1.089 fotos de entradas con boiserie y todos los tratamientos de pared
Filtrar por
Presupuesto
Ordenar por:Popular hoy
161 - 180 de 1089 fotos
Artículo 1 de 3

Enter into this light filled foyer complete with beautiful marble floors, rich wood staicase and beatiful moldings throughout
Imagen de distribuidor abovedado clásico de tamaño medio con paredes blancas, suelo de mármol, puerta simple, puerta negra, suelo blanco y boiserie
Imagen de distribuidor abovedado clásico de tamaño medio con paredes blancas, suelo de mármol, puerta simple, puerta negra, suelo blanco y boiserie
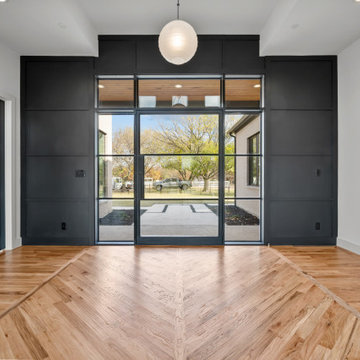
Diseño de distribuidor minimalista de tamaño medio con paredes negras, suelo de madera clara, puerta pivotante, puerta negra, suelo beige y boiserie

This grand foyer is welcoming and inviting as your enter this country club estate.
Ejemplo de distribuidor gris tradicional renovado grande con paredes grises, suelo de mármol, puerta doble, puerta de vidrio, suelo blanco, boiserie y bandeja
Ejemplo de distribuidor gris tradicional renovado grande con paredes grises, suelo de mármol, puerta doble, puerta de vidrio, suelo blanco, boiserie y bandeja
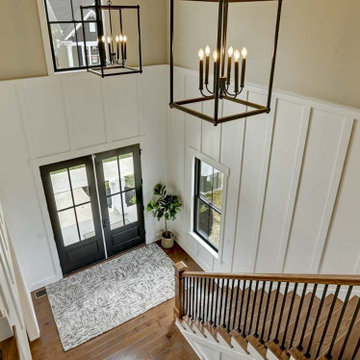
This charming 2-story craftsman style home includes a welcoming front porch, lofty 10’ ceilings, a 2-car front load garage, and two additional bedrooms and a loft on the 2nd level. To the front of the home is a convenient dining room the ceiling is accented by a decorative beam detail. Stylish hardwood flooring extends to the main living areas. The kitchen opens to the breakfast area and includes quartz countertops with tile backsplash, crown molding, and attractive cabinetry. The great room includes a cozy 2 story gas fireplace featuring stone surround and box beam mantel. The sunny great room also provides sliding glass door access to the screened in deck. The owner’s suite with elegant tray ceiling includes a private bathroom with double bowl vanity, 5’ tile shower, and oversized closet.
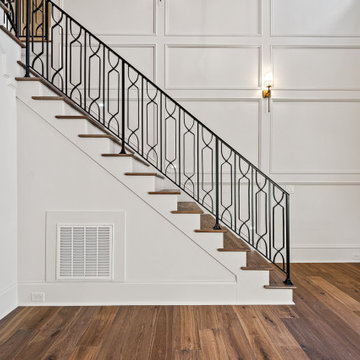
Foto de distribuidor abovedado clásico grande con paredes blancas, suelo de madera en tonos medios, puerta doble, puerta de madera oscura, suelo marrón y boiserie
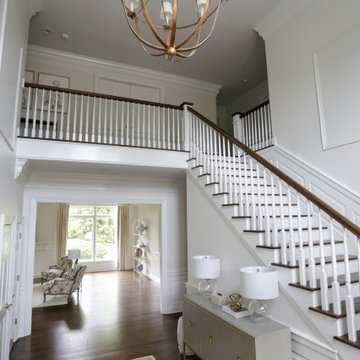
Our busy young homeowners were looking to move back to Indianapolis and considered building new, but they fell in love with the great bones of this Coppergate home. The home reflected different times and different lifestyles and had become poorly suited to contemporary living. We worked with Stacy Thompson of Compass Design for the design and finishing touches on this renovation. The makeover included improving the awkwardness of the front entrance into the dining room, lightening up the staircase with new spindles, treads and a brighter color scheme in the hall. New carpet and hardwoods throughout brought an enhanced consistency through the first floor. We were able to take two separate rooms and create one large sunroom with walls of windows and beautiful natural light to abound, with a custom designed fireplace. The downstairs powder received a much-needed makeover incorporating elegant transitional plumbing and lighting fixtures. In addition, we did a complete top-to-bottom makeover of the kitchen, including custom cabinetry, new appliances and plumbing and lighting fixtures. Soft gray tile and modern quartz countertops bring a clean, bright space for this family to enjoy. This delightful home, with its clean spaces and durable surfaces is a textbook example of how to take a solid but dull abode and turn it into a dream home for a young family.
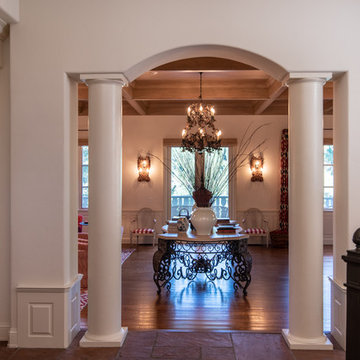
In this entryway to the living room from the staircase and porch, brings an elegant and exciting feeling with its arched shape and traditional columns. While the candle chandelier in the centerpiece above the foyer table allows a symmetry, with the wall scones and chairs placed at the sides.
Built by ULFBUILT - General contractor of custom homes in Vail and Beaver Creek. Contact us today to learn more.

Spacious modern contemporary mansion entrance with light coloured interior.
Diseño de puerta principal abovedada minimalista extra grande con puerta doble, paredes grises, suelo de baldosas de porcelana, puerta de vidrio, suelo blanco y boiserie
Diseño de puerta principal abovedada minimalista extra grande con puerta doble, paredes grises, suelo de baldosas de porcelana, puerta de vidrio, suelo blanco y boiserie

The owners travel up the grand staircase to get to the private bedrooms. The main level welcomes you in with a large kitchen and family room. The great room also has an inviting dining area in the center of the great room.

We would be ecstatic to design/build yours too.
☎️ 210-387-6109 ✉️ sales@genuinecustomhomes.com
Modelo de distribuidor de estilo americano grande con paredes multicolor, suelo de madera oscura, puerta simple, puerta de madera oscura, suelo marrón, casetón y boiserie
Modelo de distribuidor de estilo americano grande con paredes multicolor, suelo de madera oscura, puerta simple, puerta de madera oscura, suelo marrón, casetón y boiserie
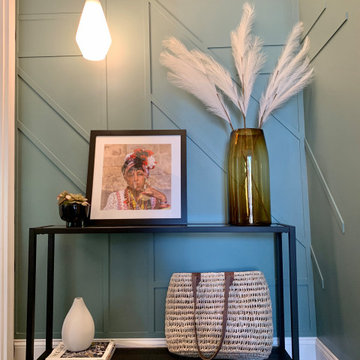
Diseño de distribuidor moderno pequeño con paredes verdes, suelo de madera oscura y boiserie

This grand foyer is welcoming and inviting as your enter this country club estate.
Ejemplo de distribuidor gris tradicional renovado de tamaño medio con paredes grises, suelo de mármol, puerta doble, suelo blanco, bandeja, boiserie y puerta de vidrio
Ejemplo de distribuidor gris tradicional renovado de tamaño medio con paredes grises, suelo de mármol, puerta doble, suelo blanco, bandeja, boiserie y puerta de vidrio
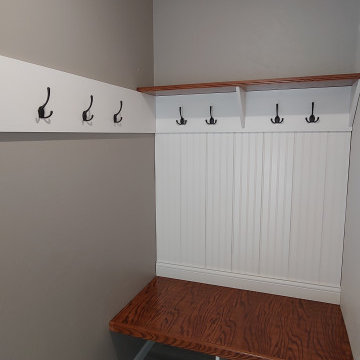
A section of the garage was converted into a mud room entry with storage for coats and a bench with storage over and under.
Modelo de vestíbulo posterior clásico renovado pequeño con paredes grises, suelo vinílico, suelo gris y boiserie
Modelo de vestíbulo posterior clásico renovado pequeño con paredes grises, suelo vinílico, suelo gris y boiserie
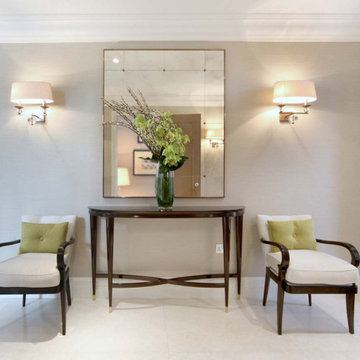
This was a whole house project where I was involved in every element of the build from first fix through to complete interior design and furnishing. I also consulted on all the exterior landscaping and garden design. Working for a very busy single professional who split his time between the city and his Surrey home, I oversaw and implemented all of the design elements working with him, his office team, multiple sub-contractors and the developer. The design was inspired by his travels and love for luxury Art Deco hotels. The brief was to focus on original design with a classic contemporary feel. A carefully curated selection of custom made and antique pieces gave the property instant wow factor and sat seamlessly within this character style home. Additional services included art consultancy, event home staging and seasonal property dressing.
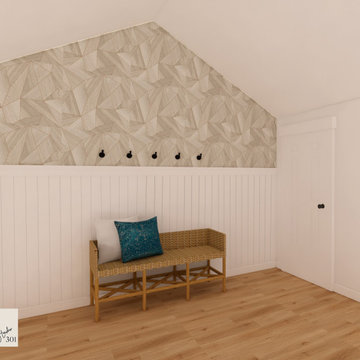
Imagen de puerta principal abovedada de estilo americano de tamaño medio con paredes blancas, suelo de madera en tonos medios, puerta simple, puerta blanca, suelo marrón y boiserie
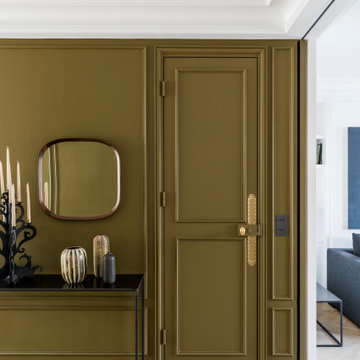
Photo : Romain Ricard
Diseño de distribuidor contemporáneo grande con paredes verdes, suelo de madera clara, puerta doble, puerta verde, suelo beige y boiserie
Diseño de distribuidor contemporáneo grande con paredes verdes, suelo de madera clara, puerta doble, puerta verde, suelo beige y boiserie

The passage from entry door and garage to interior spaces passes through the internal courtyard walkway, providing breathing room between the outside world and the home. Linked by a timber deck walkway, this space is secure and weather protected, whilst providing the benefits of the natural landscape.
Being built in a flood zone, the walls are required to be single skin construction. Walls are single skin, with timber battens, exterior grade sheeting and polycarbonate panelling. Cabinetry has been minimized to the essential, and power provisions need to be well above the flood line.
With wall and cabinet structure on display, neat construction is essential.
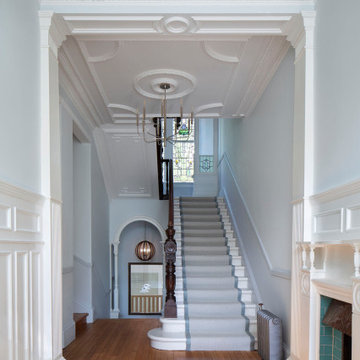
The entrance to the house, with the new kitchen visible to the left of the staircase through the new screen
Modelo de distribuidor clásico renovado con paredes blancas, suelo de madera en tonos medios, suelo marrón y boiserie
Modelo de distribuidor clásico renovado con paredes blancas, suelo de madera en tonos medios, suelo marrón y boiserie
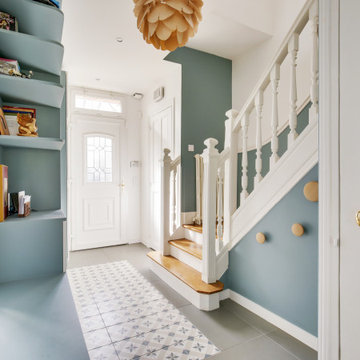
Le projet :
Une maison de ville en région parisienne, meulière typique des années 30 restée dans son jus et nécessitant des travaux de rénovation pour une mise aux normes tant en matière de confort que d’aménagement afin d’accueillir une jeune famille.
Notre solution :
Nous avons remis aux normes l’électricité et la plomberie sur l’ensemble de la maison, repensé les volumes dès le rez-de-chaussée.
Ainsi nous avons ouvert la cloison entre l’ancienne cuisine et le séjour, permettant ainsi d’obtenir une cuisine fonctionnelle et ouverte sur le séjour avec un îlot repas.
Les plafonds de l’espace cuisine et de l’entrée bénéficient d’un faux-plafond qui permet d’optimiser l’éclairage mais aussi d’intégrer une hotte située au dessus de l’îlot central.
Nous avons supprimés les anciens carrelages au sol disparates de l’entrée et de la cuisine que nous avons remplacé par des dalles grises mixées avec un carrelage à motifs posé en tapis dans l’entrée et autour de l’îlot.
Dans l’entrée, nous avons créé un ensemble menuisé sur mesure qui permet d’intégrer un dressing, des étagères de rangements avec des tiroirs fermés pour les chaussures et une petite banquette. En clin d’oeil aux créations de Charlotte Perriand, nous avons dessiné une bibliothèque suspendue sur mesure dans le salon, à gauche de la cheminée et au dessus des moulures en partie basse.
La cage d’escalier autrefois recouverte de liège a retrouvé son éclat et gagné en luminosité grâce à un jeu de peintures en blanc et bleu.
A l’étage, nous avons rénové les 3 chambres et la salle de bains sous pente qui bénéficient désormais de la climatisation et d’une isolation sous les rampants. La chambre parentale qui était coupée en deux par un dressing placé entre deux poutres porteuses a bénéficié aussi d’une transformation importante : la petite fenêtre qui était murée dans l’ancien dressing a été remise en service et la chambre a gagné en luminosité et rangements avec une tête de lit et un dressing.
Nous avons redonné un bon coup de jeune à la petite salle de bains avec des carrelages blancs à motifs graphiques aux murs et un carrelage au sol en noir et blanc. Le plafond et les rampants isolés et rénovés ont permis l’ajout de spots. Un miroir sur mesure rétro éclairé a trouvé sa place au dessus du meuble double vasque.
Enfin, une des deux chambres enfants par laquelle passe le conduit de la cheminée a elle aussi bénéficié d’une menuiserie sur mesure afin d’habiller le conduit tout en y intégrant des rangements ouverts et fermés.
Le style :
Afin de gagner en luminosité, nous avons privilégié les blancs sur l’ensemble des boiseries et joué avec un camaïeu de bleus et verts présents par petites touches sur l’ensemble des pièces de la maison, ce qui donne une unité au projet. Les murs du séjour sont gris clairs afin de mettre en valeur les différentes boiseries et moulures. Le mobilier et les luminaires sont contemporains et s’intègrent parfaitement à l’architecture ancienne.
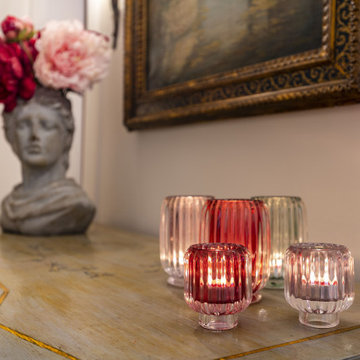
MOBILI ANTICHI DI RECUPERO CON SUPPELLETTILI MODERNE
Ejemplo de entrada tradicional pequeña con suelo de mármol, suelo multicolor y boiserie
Ejemplo de entrada tradicional pequeña con suelo de mármol, suelo multicolor y boiserie
1.089 fotos de entradas con boiserie y todos los tratamientos de pared
9