154 fotos de entradas con paredes beige y boiserie
Filtrar por
Presupuesto
Ordenar por:Popular hoy
1 - 20 de 154 fotos
Artículo 1 de 3

Diseño de distribuidor mediterráneo grande con paredes beige, suelo beige y boiserie

We did the painting, flooring, electricity, and lighting. As well as the meeting room remodeling. We did a cubicle office addition. We divided small offices for the employee. Float tape texture, sheetrock, cabinet, front desks, drop ceilings, we did all of them and the final look exceed client expectation
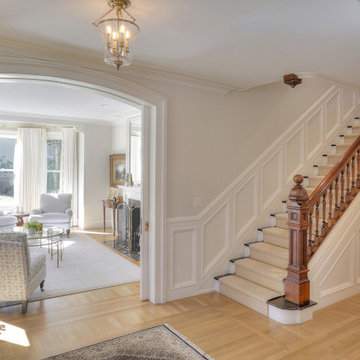
Diseño de distribuidor clásico de tamaño medio con paredes beige, suelo de madera clara, puerta simple, puerta blanca, suelo beige y boiserie

Diseño de distribuidor minimalista grande con paredes beige, suelo de madera clara, puerta doble, puerta de madera oscura, suelo marrón, bandeja y boiserie
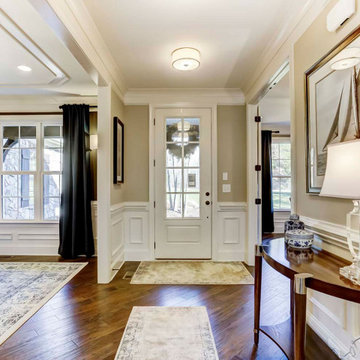
An airy entryway in Charlotte with medium-colored hardwood floors, white wainscoting, beige paint, and white crown molding.
Imagen de distribuidor de tamaño medio con paredes beige, suelo de madera en tonos medios, puerta simple, puerta blanca y boiserie
Imagen de distribuidor de tamaño medio con paredes beige, suelo de madera en tonos medios, puerta simple, puerta blanca y boiserie
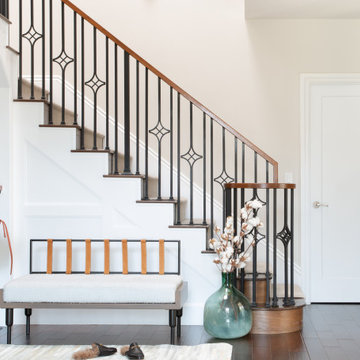
THe antique door in the foyer was a lucky find! Incorporated here with a custom made bench with Leather straps
Foto de hall clásico renovado grande con paredes beige, puerta simple, puerta marrón, suelo marrón y boiserie
Foto de hall clásico renovado grande con paredes beige, puerta simple, puerta marrón, suelo marrón y boiserie

Diseño de hall tradicional renovado de tamaño medio con paredes beige, suelo de madera clara, puerta simple, suelo beige y boiserie

Diseño de puerta principal nórdica pequeña con paredes beige, suelo de linóleo, puerta simple, puerta blanca, suelo beige, casetón y boiserie

Imagen de distribuidor clásico renovado con paredes beige, suelo de madera en tonos medios, puerta simple, puerta de madera oscura, bandeja y boiserie
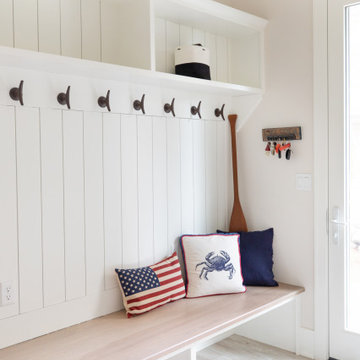
www.lowellcustomhomes.com - Lake Geneva, WI,
Modelo de vestíbulo posterior marinero de tamaño medio con paredes beige, suelo de madera en tonos medios, puerta simple, puerta blanca y boiserie
Modelo de vestíbulo posterior marinero de tamaño medio con paredes beige, suelo de madera en tonos medios, puerta simple, puerta blanca y boiserie
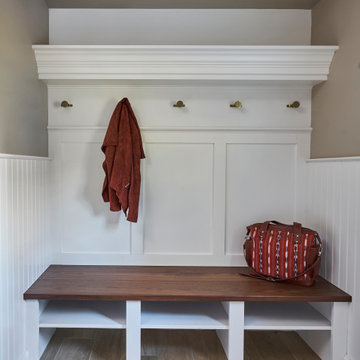
Foto de vestíbulo posterior clásico renovado pequeño con paredes beige, suelo de baldosas de porcelana, suelo marrón y boiserie

Type : Appartement
Lieu : Paris 16e arrondissement
Superficie : 87 m²
Description : Rénovation complète d'un appartement bourgeois, création d'ambiance, élaboration des plans 2D, maquette 3D, suivi des travaux.
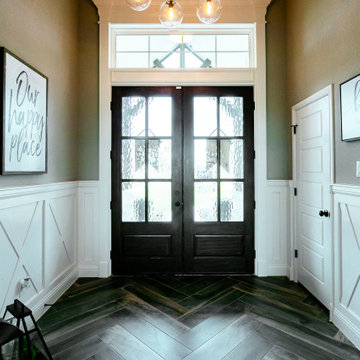
Transom above the glass panel Front Door highlights the front porch ceiling design. Paneled wainscoting and extra trim work complete the picture.
Diseño de distribuidor de estilo de casa de campo con paredes beige, suelo de madera oscura, puerta doble, puerta de madera oscura y boiserie
Diseño de distribuidor de estilo de casa de campo con paredes beige, suelo de madera oscura, puerta doble, puerta de madera oscura y boiserie
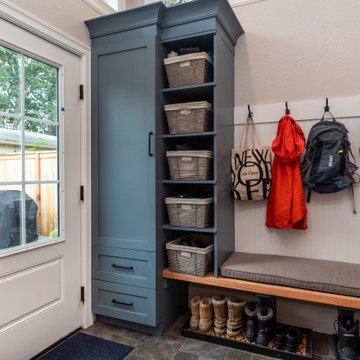
Modelo de vestíbulo posterior abovedado de estilo de casa de campo grande con paredes beige, suelo de baldosas de cerámica, suelo multicolor y boiserie

We had so much fun decorating this space. No detail was too small for Nicole and she understood it would not be completed with every detail for a couple of years, but also that taking her time to fill her home with items of quality that reflected her taste and her families needs were the most important issues. As you can see, her family has settled in.

Diseño de distribuidor abovedado rústico de tamaño medio con paredes beige, suelo de cemento, puerta simple, puerta de madera oscura, suelo negro y boiserie
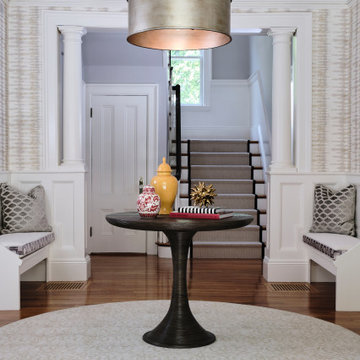
We transformed the light and bright traditional entry way into a more sophisticated and transitional design. We did this by using neutral tones throughout, installing elevated patterns and textures, and adding modern furnishings. The space is grounded by a beautiful Landry and Arcari rug, which compliments the neutral yet dramatic wallpaper by Kravet. The Rope Center Table by Bungalow 5 fits the space perfectly and acts as a functional place to set items down. Above that the newly installed bold light fixture by Shades of Light illuminates the space. The updated seat cushions allow the homeowners a beautiful and equally durable place to take off their shoes and they can rest easy knowing the Perennials performance fabric will stand the test of time as it is stain and fade resistant, mildew and mold resistant, and bleach cleanable so no matter what accidents may occur throughout the years this fabric will clean up easily and look as good as new.
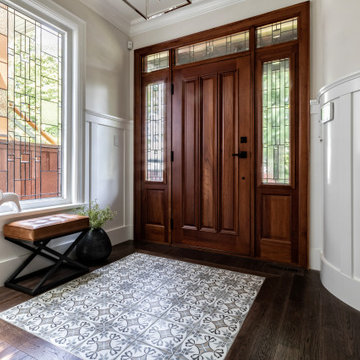
Traditional front entry with a firm nod to the arts & craft movement, uses deep brown wood tones on the oak flooring and matches to the stair posts and rails. The original front entry door had remained in excellent condition for 20 years and only needed a slight touch up on the stain.
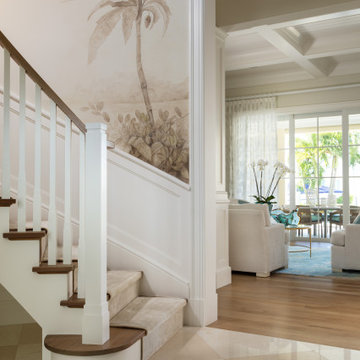
Imagen de distribuidor marinero de tamaño medio con paredes beige, suelo de mármol, puerta marrón, suelo beige y boiserie

This elegant home remodel created a bright, transitional farmhouse charm, replacing the old, cramped setup with a functional, family-friendly design.
This beautifully designed mudroom was born from a clever space solution for the kitchen. Originally an office, this area became a much-needed mudroom with a new garage entrance. The elegant white and wood theme exudes sophistication, offering ample storage and delightful artwork.
---Project completed by Wendy Langston's Everything Home interior design firm, which serves Carmel, Zionsville, Fishers, Westfield, Noblesville, and Indianapolis.
For more about Everything Home, see here: https://everythinghomedesigns.com/
154 fotos de entradas con paredes beige y boiserie
1