2.160 fotos de entradas con bandeja y vigas vistas
Filtrar por
Presupuesto
Ordenar por:Popular hoy
101 - 120 de 2160 fotos
Artículo 1 de 3

Nos encontramos ante una vivienda en la calle Verdi de geometría alargada y muy compartimentada. El reto está en conseguir que la luz que entra por la fachada principal y el patio de isla inunde todos los espacios de la vivienda que anteriormente quedaban oscuros.
Trabajamos para encontrar una distribución diáfana para que la luz cruce todo el espacio. Aun así, se diseñan dos puertas correderas que permiten separar la zona de día de la de noche cuando se desee, pero que queden totalmente escondidas cuando se quiere todo abierto, desapareciendo por completo.

vista dell'ingresso; abbiamo creato un portale che è una sorta di "cannocchiale" visuale sull'esterno. Dietro il piano di lavoro della cucina.
Foto de entrada contemporánea extra grande con paredes blancas, suelo de madera en tonos medios, puerta simple, puerta blanca, suelo beige, bandeja y boiserie
Foto de entrada contemporánea extra grande con paredes blancas, suelo de madera en tonos medios, puerta simple, puerta blanca, suelo beige, bandeja y boiserie
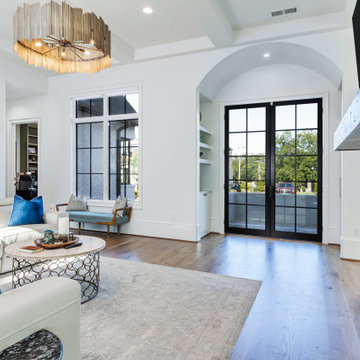
Imagen de puerta principal actual grande con paredes blancas, suelo de madera clara, puerta doble, puerta metalizada y vigas vistas

This is the welcome that you get when you come through the front door... not bad, hey?
Imagen de distribuidor rural de tamaño medio con paredes beige, suelo de cemento, puerta simple, puerta marrón, suelo gris y vigas vistas
Imagen de distribuidor rural de tamaño medio con paredes beige, suelo de cemento, puerta simple, puerta marrón, suelo gris y vigas vistas

Modelo de vestíbulo posterior tradicional renovado grande con paredes blancas, suelo de baldosas de cerámica, puerta simple, puerta negra, suelo gris, bandeja y panelado

Ejemplo de entrada abovedada rural con paredes blancas, puerta simple, puerta de madera en tonos medios, suelo beige y vigas vistas

This 1956 John Calder Mackay home had been poorly renovated in years past. We kept the 1400 sqft footprint of the home, but re-oriented and re-imagined the bland white kitchen to a midcentury olive green kitchen that opened up the sight lines to the wall of glass facing the rear yard. We chose materials that felt authentic and appropriate for the house: handmade glazed ceramics, bricks inspired by the California coast, natural white oaks heavy in grain, and honed marbles in complementary hues to the earth tones we peppered throughout the hard and soft finishes. This project was featured in the Wall Street Journal in April 2022.

Problématique: petit espace 3 portes plus une double porte donnant sur la pièce de vie, Besoin de rangements à chaussures et d'un porte-manteaux.
Mur bleu foncé mat mur et porte donnant de la profondeur, panoramique toit de paris recouvrant la porte des toilettes pour la faire disparaitre, meuble à chaussures blanc et bois tasseaux de pin pour porte manteaux, et tablette sac. Changement des portes classiques blanches vitrées par de très belles portes vitré style atelier en metal et verre. Lustre moderne à 3 éclairages

Having lived in England and now Canada, these clients wanted to inject some personality and extra space for their young family into their 70’s, two storey home. I was brought in to help with the extension of their front foyer, reconfiguration of their powder room and mudroom.
We opted for some rich blue color for their front entry walls and closet, which reminded them of English pubs and sea shores they have visited. The floor tile was also a node to some classic elements. When it came to injecting some fun into the space, we opted for graphic wallpaper in the bathroom.

photo by Jeffery Edward Tryon
Diseño de puerta principal vintage de tamaño medio con paredes blancas, suelo de pizarra, puerta pivotante, puerta de madera en tonos medios, suelo gris y bandeja
Diseño de puerta principal vintage de tamaño medio con paredes blancas, suelo de pizarra, puerta pivotante, puerta de madera en tonos medios, suelo gris y bandeja
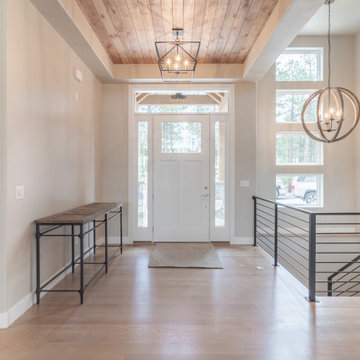
FLOORING: 5" Plank, #2 Red Oak, Stain: Birch (Bona)
RAILNG: Black Sand
INTERIOR PAINT: SW7029 Agreeable Gray
LIGHTING: Home Lighting
T&G: Stained to match flooring

Eichler in Marinwood - At the larger scale of the property existed a desire to soften and deepen the engagement between the house and the street frontage. As such, the landscaping palette consists of textures chosen for subtlety and granularity. Spaces are layered by way of planting, diaphanous fencing and lighting. The interior engages the front of the house by the insertion of a floor to ceiling glazing at the dining room.
Jog-in path from street to house maintains a sense of privacy and sequential unveiling of interior/private spaces. This non-atrium model is invested with the best aspects of the iconic eichler configuration without compromise to the sense of order and orientation.
photo: scott hargis
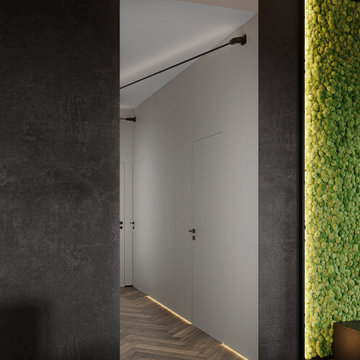
Ejemplo de hall contemporáneo de tamaño medio con suelo laminado, suelo marrón, bandeja, papel pintado, paredes negras, puerta simple y puerta blanca
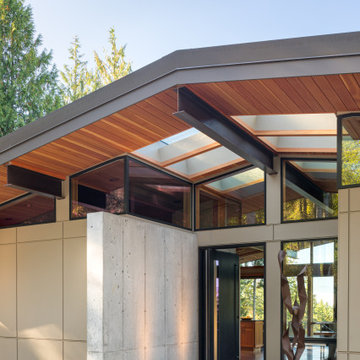
Ejemplo de puerta principal rural de tamaño medio con paredes beige, suelo de cemento, puerta pivotante, puerta gris y vigas vistas
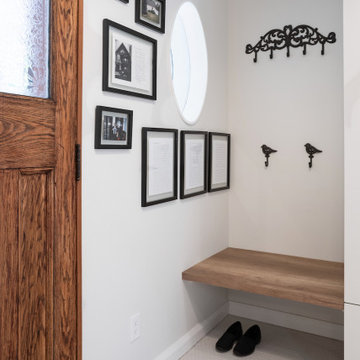
A truly special property located in a sought after Toronto neighbourhood, this large family home renovation sought to retain the charm and history of the house in a contemporary way. The full scale underpin and large rear addition served to bring in natural light and expand the possibilities of the spaces. A vaulted third floor contains the master bedroom and bathroom with a cozy library/lounge that walks out to the third floor deck - revealing views of the downtown skyline. A soft inviting palate permeates the home but is juxtaposed with punches of colour, pattern and texture. The interior design playfully combines original parts of the home with vintage elements as well as glass and steel and millwork to divide spaces for working, relaxing and entertaining. An enormous sliding glass door opens the main floor to the sprawling rear deck and pool/hot tub area seamlessly. Across the lawn - the garage clad with reclaimed barnboard from the old structure has been newly build and fully rough-in for a potential future laneway house.
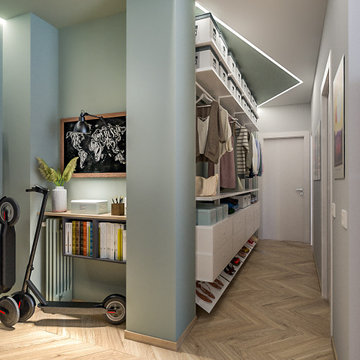
Liadesign
Diseño de distribuidor industrial pequeño con paredes verdes, suelo de madera clara, puerta simple, puerta blanca y bandeja
Diseño de distribuidor industrial pequeño con paredes verdes, suelo de madera clara, puerta simple, puerta blanca y bandeja

Foto de distribuidor contemporáneo grande con paredes negras, suelo de terrazo, puerta pivotante, puerta negra, suelo gris, bandeja y boiserie

Foto de vestíbulo posterior tradicional con paredes blancas, suelo de madera en tonos medios, puerta tipo holandesa, puerta blanca, suelo marrón, vigas vistas y machihembrado
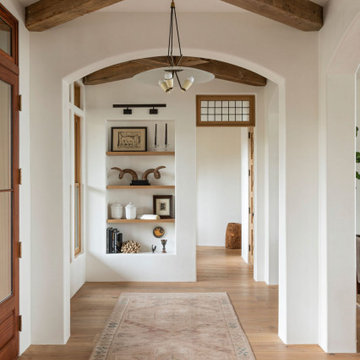
Diseño de puerta principal mediterránea grande con paredes blancas, suelo de madera clara, suelo marrón y vigas vistas
2.160 fotos de entradas con bandeja y vigas vistas
6
