2.273 fotos de entradas con bandeja y madera
Filtrar por
Presupuesto
Ordenar por:Popular hoy
241 - 260 de 2273 fotos
Artículo 1 de 3
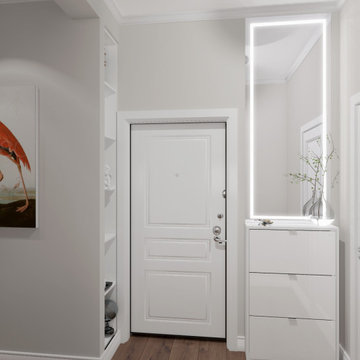
Ejemplo de puerta principal pequeña con paredes blancas, suelo de madera oscura, puerta simple, puerta blanca, suelo marrón, bandeja y papel pintado

Floor junction detail between oak chevron floor and concrete floor finish
Diseño de hall contemporáneo de tamaño medio con paredes blancas, suelo de madera clara, puerta simple, puerta blanca, suelo beige, bandeja y panelado
Diseño de hall contemporáneo de tamaño medio con paredes blancas, suelo de madera clara, puerta simple, puerta blanca, suelo beige, bandeja y panelado

Our Austin studio decided to go bold with this project by ensuring that each space had a unique identity in the Mid-Century Modern style bathroom, butler's pantry, and mudroom. We covered the bathroom walls and flooring with stylish beige and yellow tile that was cleverly installed to look like two different patterns. The mint cabinet and pink vanity reflect the mid-century color palette. The stylish knobs and fittings add an extra splash of fun to the bathroom.
The butler's pantry is located right behind the kitchen and serves multiple functions like storage, a study area, and a bar. We went with a moody blue color for the cabinets and included a raw wood open shelf to give depth and warmth to the space. We went with some gorgeous artistic tiles that create a bold, intriguing look in the space.
In the mudroom, we used siding materials to create a shiplap effect to create warmth and texture – a homage to the classic Mid-Century Modern design. We used the same blue from the butler's pantry to create a cohesive effect. The large mint cabinets add a lighter touch to the space.
---
Project designed by the Atomic Ranch featured modern designers at Breathe Design Studio. From their Austin design studio, they serve an eclectic and accomplished nationwide clientele including in Palm Springs, LA, and the San Francisco Bay Area.
For more about Breathe Design Studio, see here: https://www.breathedesignstudio.com/
To learn more about this project, see here: https://www.breathedesignstudio.com/atomic-ranch

Diseño de hall rústico pequeño con suelo de cemento, puerta simple, puerta naranja, suelo gris, madera y madera

Imagen de distribuidor actual grande con paredes marrones, suelo de mármol, suelo beige, bandeja y madera
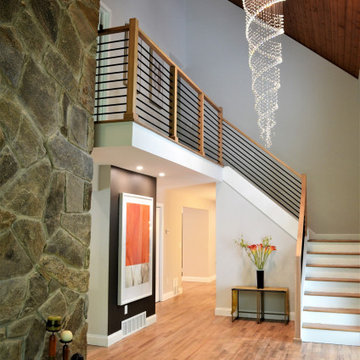
Ejemplo de distribuidor retro grande con paredes grises, suelo de madera clara, puerta simple, puerta de madera oscura y madera

Tiled foyer with large timber frame and modern glass door entry, finished with custom milled Douglas Fir trim.
Diseño de vestíbulo posterior campestre grande con paredes amarillas, suelo de baldosas de cerámica, puerta simple, puerta blanca, suelo negro, madera y madera
Diseño de vestíbulo posterior campestre grande con paredes amarillas, suelo de baldosas de cerámica, puerta simple, puerta blanca, suelo negro, madera y madera
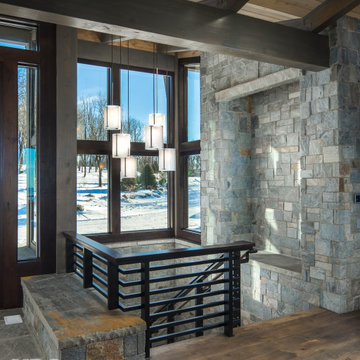
VPC’s featured Custom Home Project of the Month for March is the spectacular Mountain Modern Lodge. With six bedrooms, six full baths, and two half baths, this custom built 11,200 square foot timber frame residence exemplifies breathtaking mountain luxury.
The home borrows inspiration from its surroundings with smooth, thoughtful exteriors that harmonize with nature and create the ultimate getaway. A deck constructed with Brazilian hardwood runs the entire length of the house. Other exterior design elements include both copper and Douglas Fir beams, stone, standing seam metal roofing, and custom wire hand railing.
Upon entry, visitors are introduced to an impressively sized great room ornamented with tall, shiplap ceilings and a patina copper cantilever fireplace. The open floor plan includes Kolbe windows that welcome the sweeping vistas of the Blue Ridge Mountains. The great room also includes access to the vast kitchen and dining area that features cabinets adorned with valances as well as double-swinging pantry doors. The kitchen countertops exhibit beautifully crafted granite with double waterfall edges and continuous grains.
VPC’s Modern Mountain Lodge is the very essence of sophistication and relaxation. Each step of this contemporary design was created in collaboration with the homeowners. VPC Builders could not be more pleased with the results of this custom-built residence.
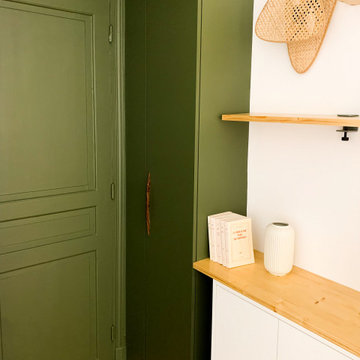
Un sas d'entrée vert olive a été crée. Il accueille des rangements et permet de cacher le placard compteur tout en étant déco et fonctionnel !
Modelo de entrada contemporánea pequeña con paredes verdes, suelo laminado, puerta simple, puerta verde y bandeja
Modelo de entrada contemporánea pequeña con paredes verdes, suelo laminado, puerta simple, puerta verde y bandeja
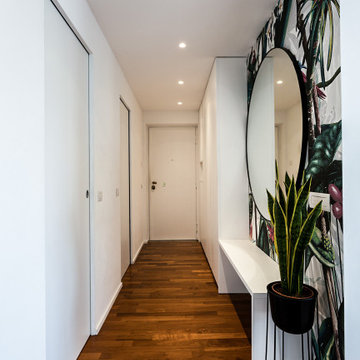
Imagen de distribuidor exótico pequeño con paredes blancas, suelo de madera oscura, puerta simple, puerta blanca, suelo marrón y bandeja

All'ingresso dell'abitazione troviamo una madia di Lago con specchi e mobili cappottiera di Caccaro. Due porte a vetro scorrevoli separano l'ambiente cucina.
Foto di Simone Marulli

This Entryway Table Will Be a decorative space that is mainly used to put down keys or other small items. Table with tray at bottom. Console Table
Ejemplo de hall moderno pequeño con paredes blancas, suelo de baldosas de porcelana, puerta simple, puerta marrón, suelo beige, madera y madera
Ejemplo de hall moderno pequeño con paredes blancas, suelo de baldosas de porcelana, puerta simple, puerta marrón, suelo beige, madera y madera
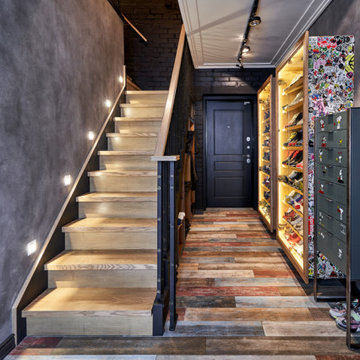
Imagen de puerta principal pequeña con paredes negras, suelo de baldosas de porcelana, puerta simple, puerta de madera oscura, suelo multicolor, bandeja y ladrillo

Laurel Way Beverly Hills modern home front entry foyer interior design
Diseño de distribuidor blanco minimalista extra grande con paredes blancas, puerta pivotante, puerta marrón, suelo blanco y bandeja
Diseño de distribuidor blanco minimalista extra grande con paredes blancas, puerta pivotante, puerta marrón, suelo blanco y bandeja
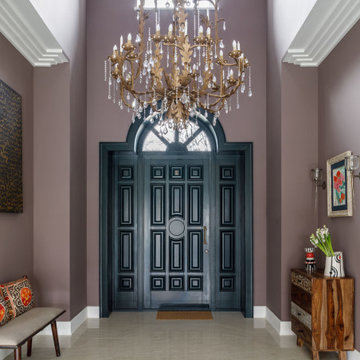
Imagen de puerta principal contemporánea de tamaño medio con suelo de baldosas de porcelana, puerta tipo holandesa, puerta verde, suelo beige y madera
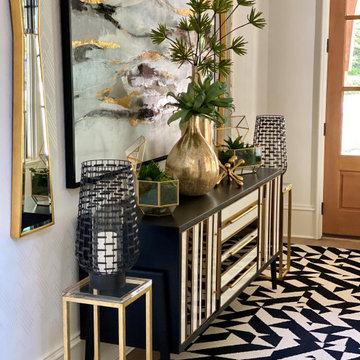
Front Entry - Look closely at the Art Deco inspired stenciled wall - Garcia Painting - Furnishings from Slate Interiors (credenza) and Black Lion. Mirrors from Uttermost, Hurricanes from Pier One, Rug Tiles from FLOR

The subtle wallpaper pattern added softness and texture to the entrance hall
Imagen de hall pequeño con paredes grises, suelo de madera en tonos medios, puerta simple, puerta verde, suelo marrón, bandeja y papel pintado
Imagen de hall pequeño con paredes grises, suelo de madera en tonos medios, puerta simple, puerta verde, suelo marrón, bandeja y papel pintado
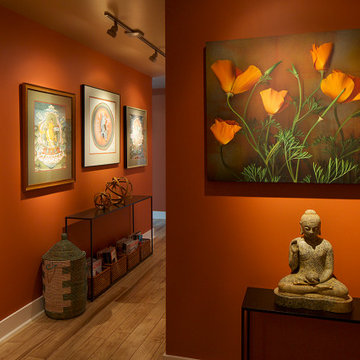
The client is a retired couple moving from the suburbs to a more urban space who want a space to reflect their modern aesthetic with the vibrancy of colors from their vacation home in Antigua, Guatemala.
Modern furniture was paired with design elements and art from Guatemala and their other global travels throughout the home for a relaxed cultural vibe.

A simple and inviting entryway to this Scandinavian modern home.
Diseño de puerta principal escandinava de tamaño medio con paredes blancas, suelo de madera clara, puerta simple, puerta negra, suelo beige, madera y madera
Diseño de puerta principal escandinava de tamaño medio con paredes blancas, suelo de madera clara, puerta simple, puerta negra, suelo beige, madera y madera

The interior view of the side entrance looking out onto the carport with extensive continuation of floor, wall, and ceiling materials.
Custom windows, doors, and hardware designed and furnished by Thermally Broken Steel USA.
Other sources:
Kuro Shou Sugi Ban Charred Cypress Cladding and Western Hemlock ceiling: reSAWN TIMBER Co.
2.273 fotos de entradas con bandeja y madera
13