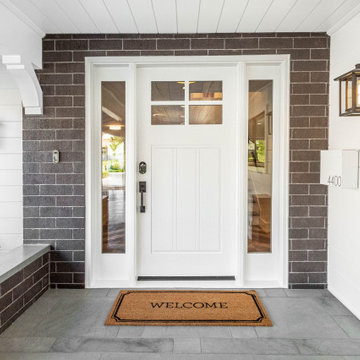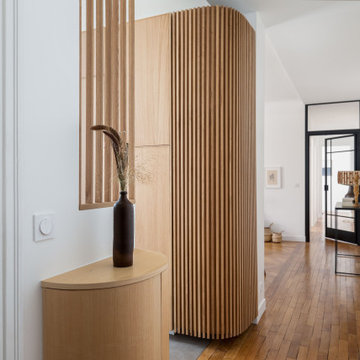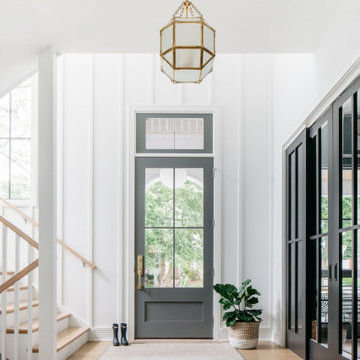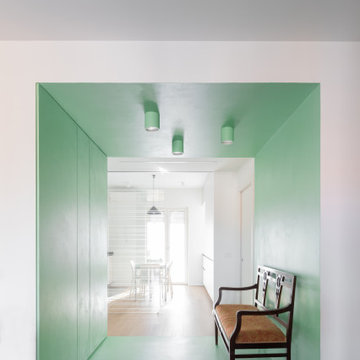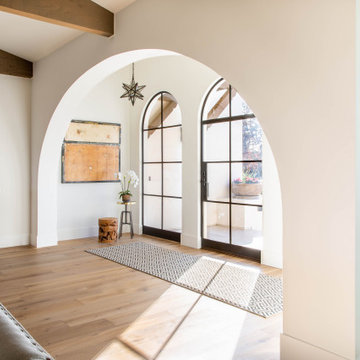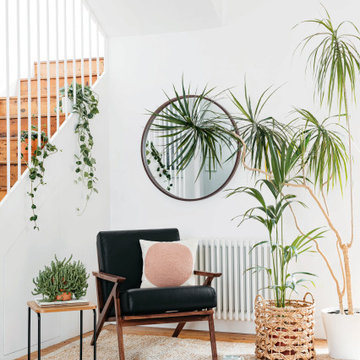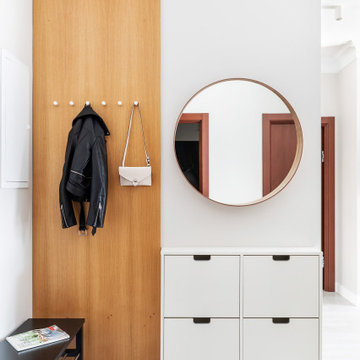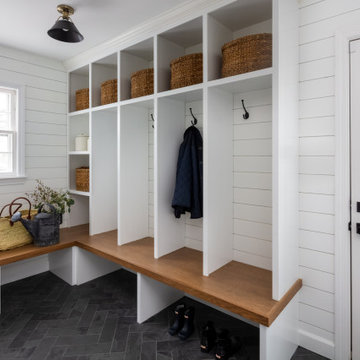76.671 fotos de entradas blancas, en colores madera
Filtrar por
Presupuesto
Ordenar por:Popular hoy
81 - 100 de 76.671 fotos
Artículo 1 de 3
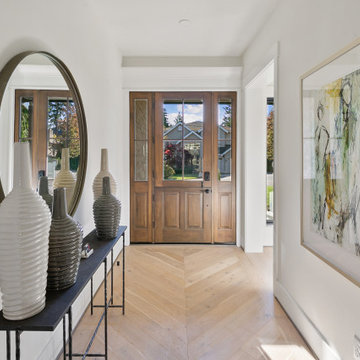
The Entry features a stained farmhouse dutch door with matte black hardware and French Oak floors in a chevron pattern.
Diseño de distribuidor de estilo de casa de campo de tamaño medio con paredes blancas, suelo de madera clara, puerta tipo holandesa, puerta de madera en tonos medios y suelo beige
Diseño de distribuidor de estilo de casa de campo de tamaño medio con paredes blancas, suelo de madera clara, puerta tipo holandesa, puerta de madera en tonos medios y suelo beige
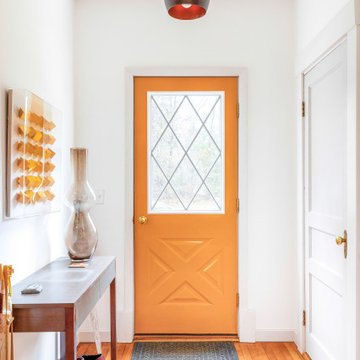
Painting the door in a bright yellow created a warm welcome and set the expectation for entering the home. The color pops throughout the house creating an energizing, yet surprisingly calm feel no matter which room you are in.
The home itself has a golden energy and the pops of yellow both embrace and enhance the incredible light that floods through the windows.
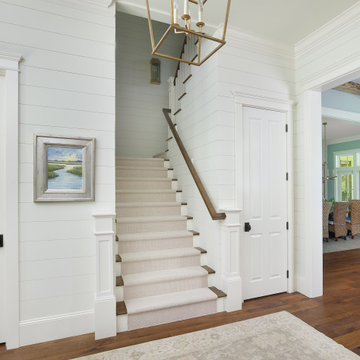
Diseño de hall costero de tamaño medio con paredes blancas, suelo de madera en tonos medios, puerta simple, puerta de madera oscura, suelo marrón y machihembrado

Foto de distribuidor tradicional renovado con paredes blancas, suelo de madera en tonos medios, puerta simple, puerta de vidrio y suelo marrón

ARTO Brick Floor- Custom Mix
Modelo de entrada de estilo de casa de campo con suelo de ladrillo y suelo marrón
Modelo de entrada de estilo de casa de campo con suelo de ladrillo y suelo marrón
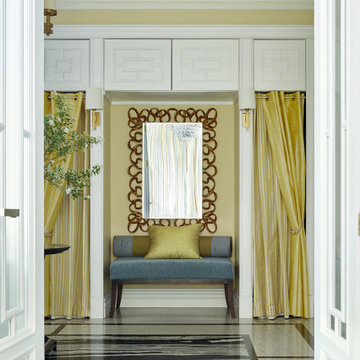
Modelo de distribuidor tradicional renovado grande con paredes amarillas, suelo de granito, puerta doble y suelo negro
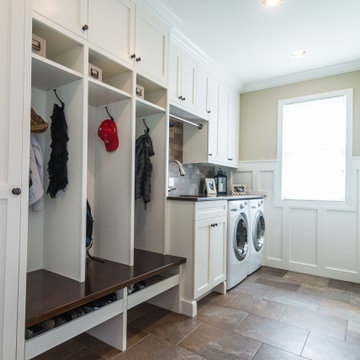
This room used to be divided between a mudroom and laundry. It was opened up and custom cabinetry created a wonderful flow between the lockers and laundry area.

This classical coastal home with architectural details to match has well-placed windows to capture the amazing lakeside views of the property. The 5 bedroom, 3.5 bath home was designed with an open floor plan to provide a casual flow from space to space and affording each room with waterside views. Lakeside blue, grey and white hues are incorporated into the home’s color palette and interspersed with warm wood tones. The classic and efficient custom kitchen with two large islands accommodates day to day living with multiple workspaces and ensures effortless entertaining for larger gatherings. Creative storage solutions are incorporated throughout the kitchen with custom tray dividers, pull outs for spices and pantry items, and wine storage. The home boasts beautiful tile work and detailed trim and built ins throughout. A gorgeous wood burning fireplace in the living room creates a warm gathering space for this young family of four. Though this project is a new build, it maintains an inviting, sense of home and feels as though the family has lived here for years.
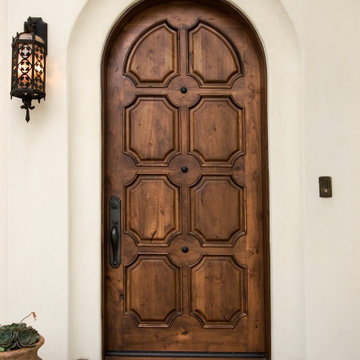
Ejemplo de puerta principal mediterránea grande con paredes beige, puerta simple, puerta de madera en tonos medios y suelo gris

When planning this custom residence, the owners had a clear vision – to create an inviting home for their family, with plenty of opportunities to entertain, play, and relax and unwind. They asked for an interior that was approachable and rugged, with an aesthetic that would stand the test of time. Amy Carman Design was tasked with designing all of the millwork, custom cabinetry and interior architecture throughout, including a private theater, lower level bar, game room and a sport court. A materials palette of reclaimed barn wood, gray-washed oak, natural stone, black windows, handmade and vintage-inspired tile, and a mix of white and stained woodwork help set the stage for the furnishings. This down-to-earth vibe carries through to every piece of furniture, artwork, light fixture and textile in the home, creating an overall sense of warmth and authenticity.

Grandkids stay organized when visiting in this functional mud room, with shiplap white walls, a custom bench and plenty of cabinetry for storage. Pillow fabrics by Scion.

Diseño de vestíbulo posterior clásico renovado con paredes blancas, suelo de baldosas de porcelana, puerta simple, puerta negra y suelo negro
76.671 fotos de entradas blancas, en colores madera
5
