2.758 fotos de entradas blancas con suelo gris
Filtrar por
Presupuesto
Ordenar por:Popular hoy
141 - 160 de 2758 fotos
Artículo 1 de 3
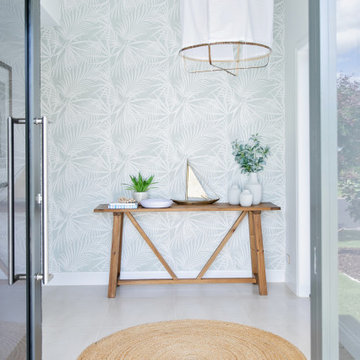
Modelo de distribuidor marinero grande con paredes grises, suelo de baldosas de porcelana, puerta simple, puerta negra, suelo gris y papel pintado
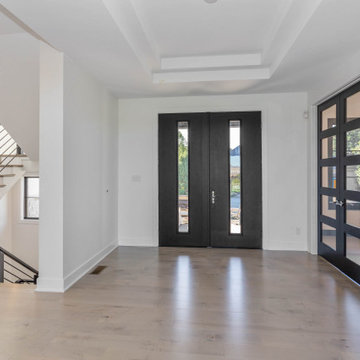
Large open entry with coffered ceiling.
Diseño de puerta principal moderna grande con paredes blancas, suelo de madera clara, puerta doble, puerta negra y suelo gris
Diseño de puerta principal moderna grande con paredes blancas, suelo de madera clara, puerta doble, puerta negra y suelo gris
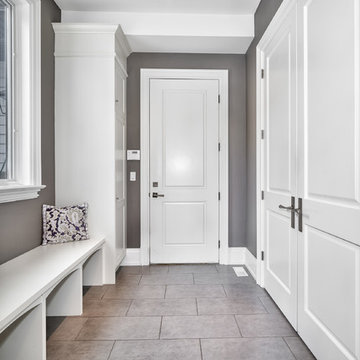
Modelo de vestíbulo posterior tradicional renovado grande con paredes grises, suelo de baldosas de porcelana y suelo gris
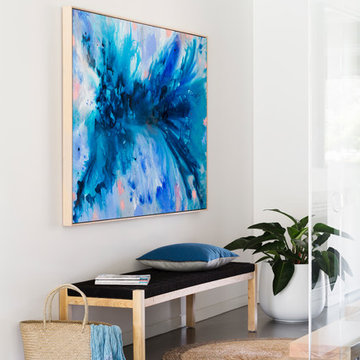
Martina Gemmola
Foto de distribuidor actual con paredes blancas, suelo de cemento y suelo gris
Foto de distribuidor actual con paredes blancas, suelo de cemento y suelo gris
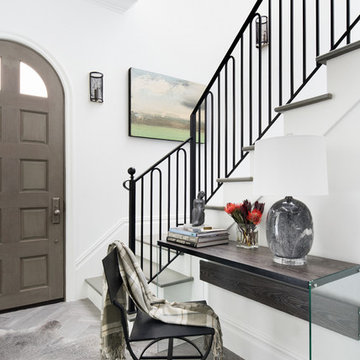
Diseño de distribuidor tradicional renovado de tamaño medio con paredes blancas, puerta simple, suelo gris, suelo de baldosas de porcelana y puerta gris
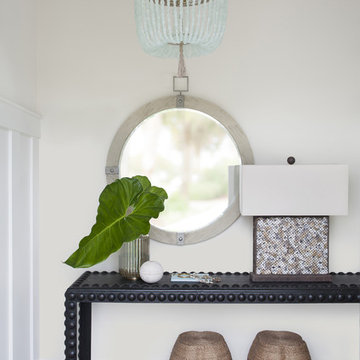
Anthony-Masterson
Imagen de hall costero de tamaño medio con paredes blancas, suelo de pizarra y suelo gris
Imagen de hall costero de tamaño medio con paredes blancas, suelo de pizarra y suelo gris
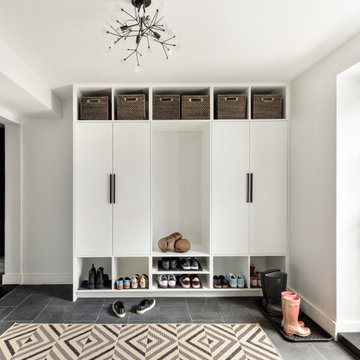
Functional mudroom design with white cabinetry and dark hardware accents.
Foto de entrada actual de tamaño medio con paredes blancas, suelo gris y suelo de baldosas de porcelana
Foto de entrada actual de tamaño medio con paredes blancas, suelo gris y suelo de baldosas de porcelana
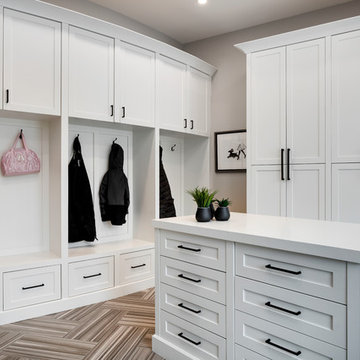
www.zoon.ca
Imagen de vestíbulo posterior clásico renovado extra grande con paredes grises, suelo de baldosas de porcelana y suelo gris
Imagen de vestíbulo posterior clásico renovado extra grande con paredes grises, suelo de baldosas de porcelana y suelo gris
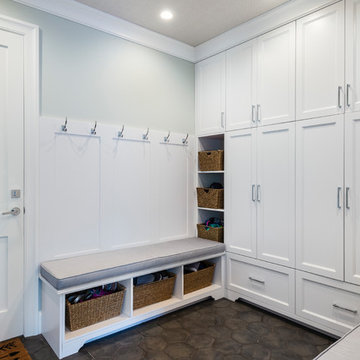
photography: Paul Grdina
Imagen de vestíbulo posterior de estilo de casa de campo grande con paredes grises, suelo de baldosas de porcelana y suelo gris
Imagen de vestíbulo posterior de estilo de casa de campo grande con paredes grises, suelo de baldosas de porcelana y suelo gris
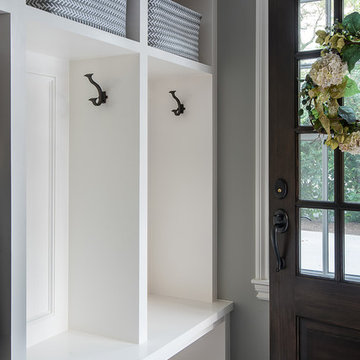
Home is where the heart is for this family and not surprisingly, a much needed mudroom entrance for their teenage boys and a soothing master suite to escape from everyday life are at the heart of this home renovation. With some small interior modifications and a 6′ x 20′ addition, MainStreet Design Build was able to create the perfect space this family had been hoping for.
In the original layout, the side entry of the home converged directly on the laundry room, which opened up into the family room. This unappealing room configuration created a difficult traffic pattern across carpeted flooring to the rest of the home. Additionally, the garage entry came in from a separate entrance near the powder room and basement, which also lead directly into the family room.
With the new addition, all traffic was directed through the new mudroom, providing both locker and closet storage for outerwear before entering the family room. In the newly remodeled family room space, MainStreet Design Build removed the old side entry door wall and made a game area with French sliding doors that opens directly into the backyard patio. On the second floor, the addition made it possible to expand and re-design the master bath and bedroom. The new bedroom now has an entry foyer and large living space, complete with crown molding and a very large private bath. The new luxurious master bath invites room for two at the elongated custom inset furniture vanity, a freestanding tub surrounded by built-in’s and a separate toilet/steam shower room.
Kate Benjamin Photography
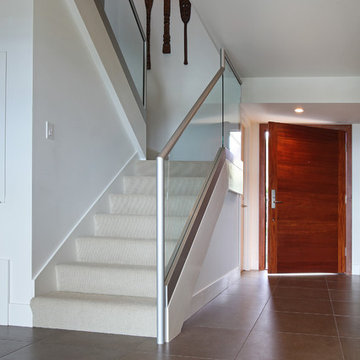
Photos by Aidin Mariscal
Ejemplo de puerta principal moderna pequeña con paredes blancas, puerta simple, puerta de madera en tonos medios, suelo de baldosas de porcelana y suelo gris
Ejemplo de puerta principal moderna pequeña con paredes blancas, puerta simple, puerta de madera en tonos medios, suelo de baldosas de porcelana y suelo gris
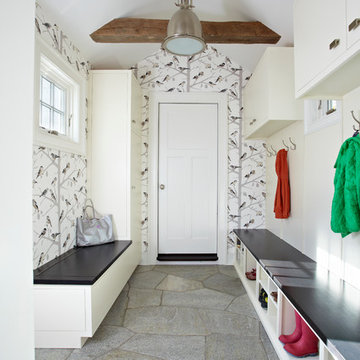
Paul Johnson Photography
Modelo de vestíbulo posterior tradicional renovado con puerta blanca y suelo gris
Modelo de vestíbulo posterior tradicional renovado con puerta blanca y suelo gris
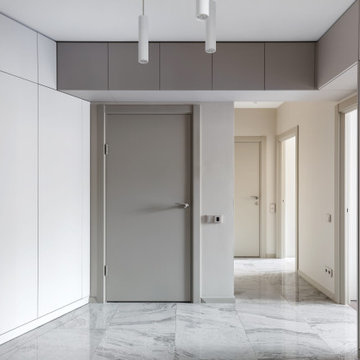
Дизайнер Анна «растворила» верхние шкафы в пространстве холла, выкрасив их в цвет стен. Можно сказать, что холл - это одна большая гардеробная. С единой системой хранения, зеркалом, диванчиком. Отсутствие ручек шкафов усиливает эффект визуального слияния со стеной. Зеркало в пол дополнительно расширяет пространство и наполняет холл светом и воздухом.
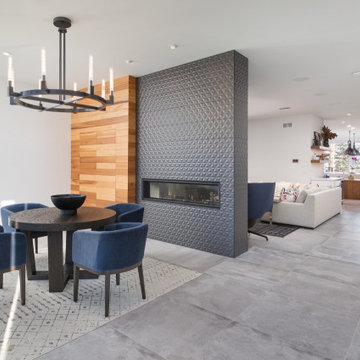
The entry foyer hides a closet within the wooden wall while the fireplace greets guests and invites them into this modern main living area.
Photos: Reel Tour Media

These wonderful clients returned to us for their newest home remodel adventure. Their newly purchased custom built 1970s modern ranch sits in one of the loveliest neighborhoods south of the city but the current conditions of the home were out-dated and not so lovely. Upon entering the front door through the court you were greeted abruptly by a very boring staircase and an excessive number of doors. Just to the left of the double door entry was a large slider and on your right once inside the home was a soldier line up of doors. This made for an uneasy and uninviting entry that guests would quickly forget and our clients would often avoid. We also had our hands full in the kitchen. The existing space included many elements that felt out of place in a modern ranch including a rustic mountain scene backsplash, cherry cabinets with raised panel and detailed profile, and an island so massive you couldn’t pass a drink across the stone. Our design sought to address the functional pain points of the home and transform the overall aesthetic into something that felt like home for our clients.
For the entry, we re-worked the front door configuration by switching from the double door to a large single door with side lights. The sliding door next to the main entry door was replaced with a large window to eliminate entry door confusion. In our re-work of the entry staircase, guesta are now greeted into the foyer which features the Coral Pendant by David Trubridge. Guests are drawn into the home by stunning views of the front range via the large floor-to-ceiling glass wall in the living room. To the left, the staircases leading down to the basement and up to the master bedroom received a massive aesthetic upgrade. The rebuilt 2nd-floor staircase has a center spine with wood rise and run appearing to float upwards towards the master suite. A slatted wall of wood separates the two staircases which brings more light into the basement stairwell. Black metal railings add a stunning contrast to the light wood.
Other fabulous upgrades to this home included new wide plank flooring throughout the home, which offers both modernity and warmth. The once too-large kitchen island was downsized to create a functional focal point that is still accessible and intimate. The old dark and heavy kitchen cabinetry was replaced with sleek white cabinets, brightening up the space and elevating the aesthetic of the entire room. The kitchen countertops are marble look quartz with dramatic veining that offers an artistic feature behind the range and across all horizontal surfaces in the kitchen. As a final touch, cascading island pendants were installed which emphasize the gorgeous ceiling vault and provide warm feature lighting over the central point of the kitchen.
This transformation reintroduces light and simplicity to this gorgeous home, and we are so happy that our clients can reap the benefits of this elegant and functional design for years to come.
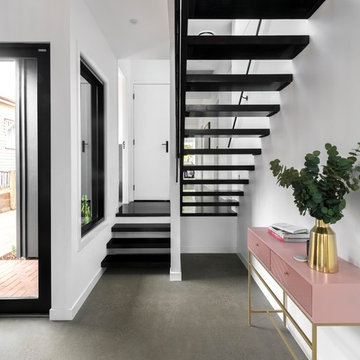
Foto de distribuidor actual con paredes blancas, suelo de cemento, puerta simple, puerta blanca y suelo gris
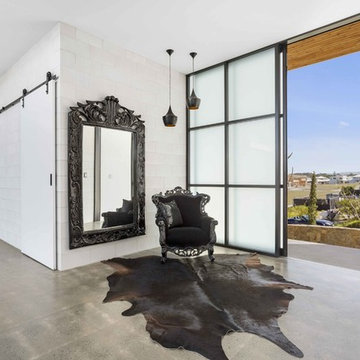
The Entry creates the wow-factor that this home deserves. The sliding shoji-style door, with frosted glass panels, sets the mood for the rest of the area
Photography by Asher King
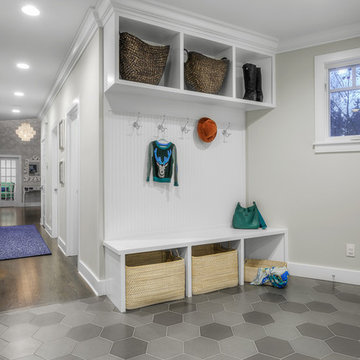
Michael Wamsley
Foto de vestíbulo posterior tradicional renovado de tamaño medio con paredes blancas, suelo de baldosas de porcelana, puerta doble y suelo gris
Foto de vestíbulo posterior tradicional renovado de tamaño medio con paredes blancas, suelo de baldosas de porcelana, puerta doble y suelo gris
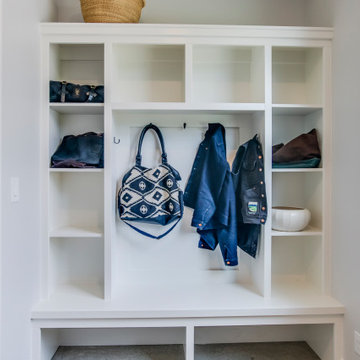
Foto de vestíbulo posterior escandinavo pequeño con paredes grises, suelo de cemento, puerta simple, puerta amarilla y suelo gris
2.758 fotos de entradas blancas con suelo gris
8
