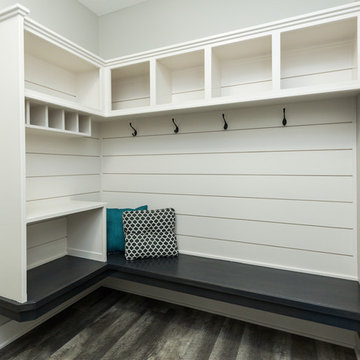4.219 fotos de entradas blancas con paredes grises
Filtrar por
Presupuesto
Ordenar por:Popular hoy
161 - 180 de 4219 fotos
Artículo 1 de 3
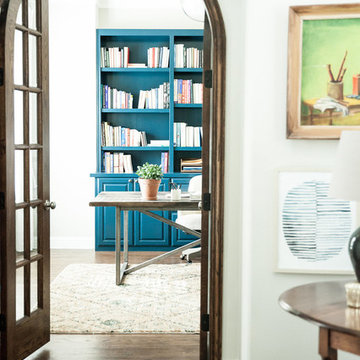
Photography: Jen Burner
Foto de distribuidor clásico renovado de tamaño medio con paredes grises, suelo de madera en tonos medios, puerta simple, puerta de madera en tonos medios y suelo marrón
Foto de distribuidor clásico renovado de tamaño medio con paredes grises, suelo de madera en tonos medios, puerta simple, puerta de madera en tonos medios y suelo marrón

The homeowners loved the location of their small Cape Cod home, but they didn't love its limited interior space. A 10' addition along the back of the home and a brand new 2nd story gave them just the space they needed. With a classy monotone exterior and a welcoming front porch, this remodel is a refined example of a transitional style home.
Space Plans, Building Design, Interior & Exterior Finishes by Anchor Builders
Photos by Andrea Rugg Photography
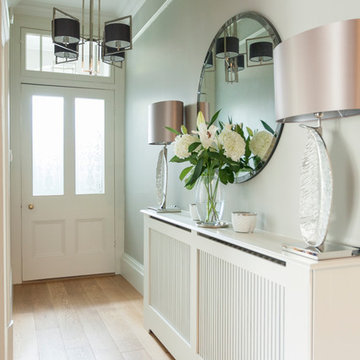
William Goddard
Foto de hall tradicional renovado de tamaño medio con paredes grises, suelo de madera clara, puerta simple, puerta blanca y suelo beige
Foto de hall tradicional renovado de tamaño medio con paredes grises, suelo de madera clara, puerta simple, puerta blanca y suelo beige
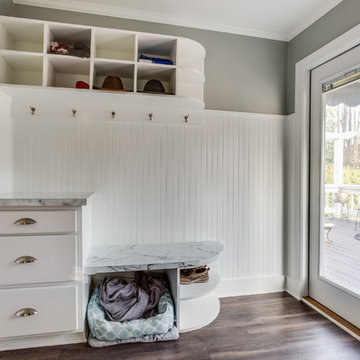
205 Photography
Diseño de vestíbulo posterior tradicional pequeño con paredes grises y suelo laminado
Diseño de vestíbulo posterior tradicional pequeño con paredes grises y suelo laminado
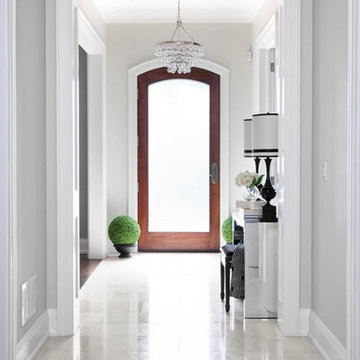
Glamourous entry with lots of chandelier bling.
This project is 5+ years old. Most items shown are custom (eg. millwork, upholstered furniture, drapery). Most goods are no longer available. Benjamin Moore paint.
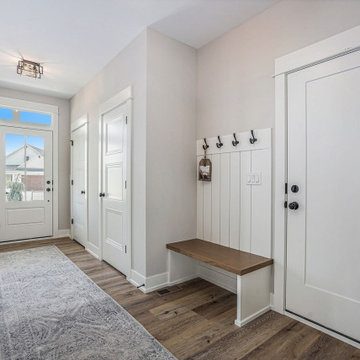
This quiet condo transitions beautifully from indoor living spaces to outdoor. An open concept layout provides the space necessary when family spends time through the holidays! Light gray interiors and transitional elements create a calming space. White beam details in the tray ceiling and stained beams in the vaulted sunroom bring a warm finish to the home.

Gorgeous townhouse with stylish black windows, 10 ft. ceilings on the first floor, first-floor guest suite with full bath and 2-car dedicated parking off the alley. Dining area with wainscoting opens into kitchen featuring large, quartz island, soft-close cabinets and stainless steel appliances. Uniquely-located, white, porcelain farmhouse sink overlooks the family room, so you can converse while you clean up! Spacious family room sports linear, contemporary fireplace, built-in bookcases and upgraded wall trim. Drop zone at rear door (with keyless entry) leads out to stamped, concrete patio. Upstairs features 9 ft. ceilings, hall utility room set up for side-by-side washer and dryer, two, large secondary bedrooms with oversized closets and dual sinks in shared full bath. Owner’s suite, with crisp, white wainscoting, has three, oversized windows and two walk-in closets. Owner’s bath has double vanity and large walk-in shower with dual showerheads and floor-to-ceiling glass panel. Home also features attic storage and tankless water heater, as well as abundant recessed lighting and contemporary fixtures throughout.

Vertical Board & Batten Front Entry with Poured in place concrete walls, inviting dutch doors and a custom metal canopy
Modelo de puerta principal campestre de tamaño medio con paredes grises, suelo de cemento, puerta tipo holandesa, puerta negra y suelo gris
Modelo de puerta principal campestre de tamaño medio con paredes grises, suelo de cemento, puerta tipo holandesa, puerta negra y suelo gris
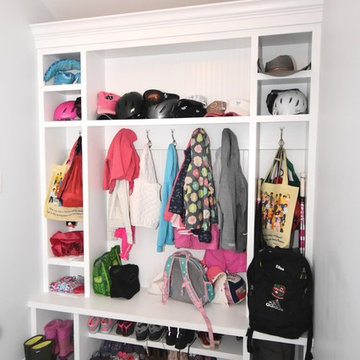
Diseño de vestíbulo posterior clásico renovado grande con paredes grises, suelo de baldosas de porcelana y suelo gris
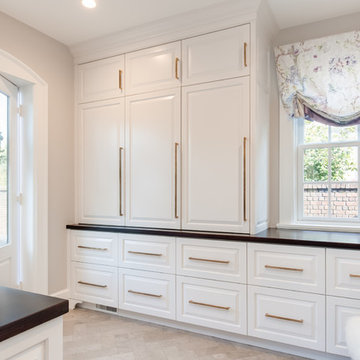
Qphoto
Ejemplo de vestíbulo posterior clásico renovado pequeño con paredes grises, suelo de piedra caliza, puerta blanca y suelo gris
Ejemplo de vestíbulo posterior clásico renovado pequeño con paredes grises, suelo de piedra caliza, puerta blanca y suelo gris
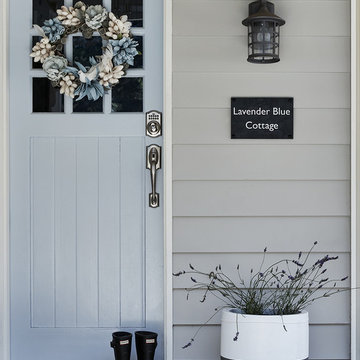
Peter Marko
Foto de puerta principal de estilo de casa de campo con paredes grises, puerta simple y puerta azul
Foto de puerta principal de estilo de casa de campo con paredes grises, puerta simple y puerta azul
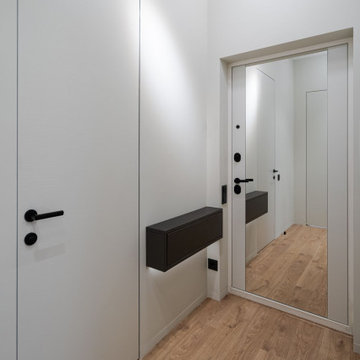
Сайт - https://mernik.pro/?utm_source=Houzz&utm_medium=Houzz_riverpark
Межкомнатные двери Волховец, в входную дверь игнорировано зеркало в полный рост, в прихожей встроен шкаф для верхней одежды, также выкрашен в серый цвет, мебель и стены выкрашены в один цвет, потолок гипсокартон, интегрированные светильники, эмаль, черные ручки, дверь скрытого монтажа, скрытый плинтус, серая тумбочка, черная фурнитура, черные выключатели, белые светильники

This transitional foyer features a colorful, abstract wool rug and teal geometric wallpaper. The beaded, polished nickel sconces and neutral, contemporary artwork draws the eye upward. An elegant, transitional open-sphere chandelier adds sophistication while remaining light and airy. Various teal and lavender accessories carry the color throughout this updated foyer.
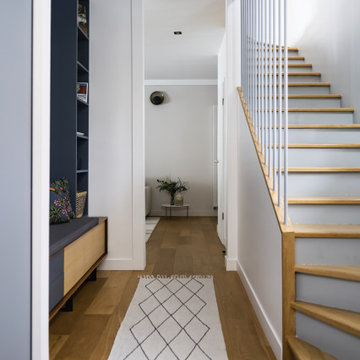
Diseño de distribuidor actual de tamaño medio con paredes grises, suelo de madera clara y suelo marrón
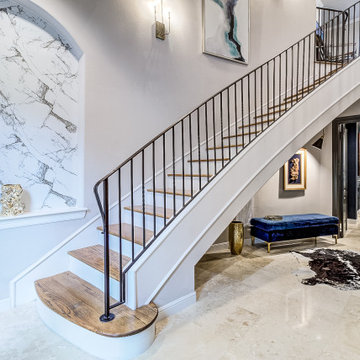
Diseño de distribuidor mediterráneo con paredes grises, suelo de travertino, puerta doble y suelo beige

Black onyx rod railing brings the future to this home in Westhampton, New York.
.
The owners of this home in Westhampton, New York chose to install a switchback floating staircase to transition from one floor to another. They used our jet black onyx rod railing paired it with a black powder coated stringer. Wooden handrail and thick stair treads keeps the look warm and inviting. The beautiful thin lines of rods run up the stairs and along the balcony, creating security and modernity all at once.
.
Outside, the owners used the same black rods paired with surface mount posts and aluminum handrail to secure their balcony. It’s a cohesive, contemporary look that will last for years to come.
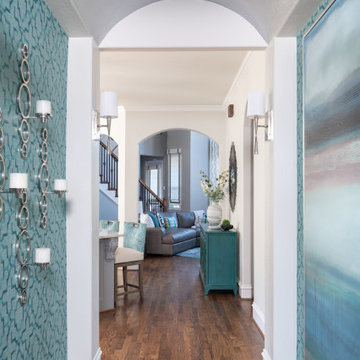
This transitional foyer features a colorful, abstract wool rug and teal geometric wallpaper. The beaded, polished nickel sconces and neutral, contemporary artwork draws the eye upward. An elegant, transitional open-sphere chandelier adds sophistication while remaining light and airy. Various teal and lavender accessories carry the color throughout this updated foyer.
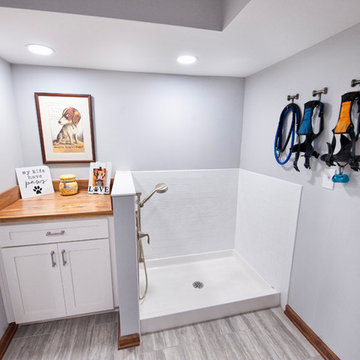
Diseño de vestíbulo posterior tradicional renovado grande con paredes grises, suelo de baldosas de porcelana, puerta simple, puerta de madera oscura y suelo gris
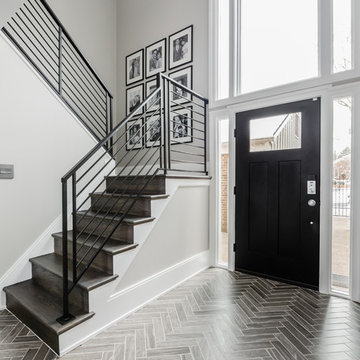
Diseño de distribuidor actual de tamaño medio con paredes grises, suelo de baldosas de porcelana, puerta simple, puerta negra y suelo gris
4.219 fotos de entradas blancas con paredes grises
9
