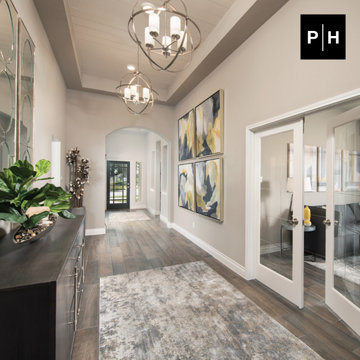157 fotos de entradas beige con bandeja
Filtrar por
Presupuesto
Ordenar por:Popular hoy
1 - 20 de 157 fotos
Artículo 1 de 3

Modelo de distribuidor marinero de tamaño medio con paredes blancas, suelo de madera clara, puerta simple, puerta negra, suelo beige, bandeja y madera
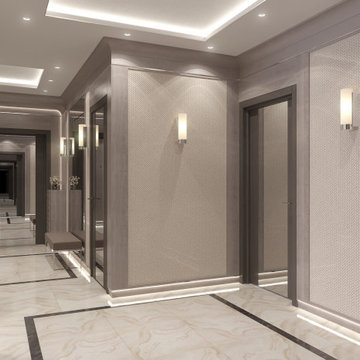
Прихожая-холл.
Diseño de hall contemporáneo con suelo de baldosas de porcelana, puerta simple, bandeja y panelado
Diseño de hall contemporáneo con suelo de baldosas de porcelana, puerta simple, bandeja y panelado

Mudroom with dog wash
Foto de vestíbulo posterior moderno con paredes blancas, suelo de baldosas de cerámica, suelo gris y bandeja
Foto de vestíbulo posterior moderno con paredes blancas, suelo de baldosas de cerámica, suelo gris y bandeja

This 1910 West Highlands home was so compartmentalized that you couldn't help to notice you were constantly entering a new room every 8-10 feet. There was also a 500 SF addition put on the back of the home to accommodate a living room, 3/4 bath, laundry room and back foyer - 350 SF of that was for the living room. Needless to say, the house needed to be gutted and replanned.
Kitchen+Dining+Laundry-Like most of these early 1900's homes, the kitchen was not the heartbeat of the home like they are today. This kitchen was tucked away in the back and smaller than any other social rooms in the house. We knocked out the walls of the dining room to expand and created an open floor plan suitable for any type of gathering. As a nod to the history of the home, we used butcherblock for all the countertops and shelving which was accented by tones of brass, dusty blues and light-warm greys. This room had no storage before so creating ample storage and a variety of storage types was a critical ask for the client. One of my favorite details is the blue crown that draws from one end of the space to the other, accenting a ceiling that was otherwise forgotten.
Primary Bath-This did not exist prior to the remodel and the client wanted a more neutral space with strong visual details. We split the walls in half with a datum line that transitions from penny gap molding to the tile in the shower. To provide some more visual drama, we did a chevron tile arrangement on the floor, gridded the shower enclosure for some deep contrast an array of brass and quartz to elevate the finishes.
Powder Bath-This is always a fun place to let your vision get out of the box a bit. All the elements were familiar to the space but modernized and more playful. The floor has a wood look tile in a herringbone arrangement, a navy vanity, gold fixtures that are all servants to the star of the room - the blue and white deco wall tile behind the vanity.
Full Bath-This was a quirky little bathroom that you'd always keep the door closed when guests are over. Now we have brought the blue tones into the space and accented it with bronze fixtures and a playful southwestern floor tile.
Living Room & Office-This room was too big for its own good and now serves multiple purposes. We condensed the space to provide a living area for the whole family plus other guests and left enough room to explain the space with floor cushions. The office was a bonus to the project as it provided privacy to a room that otherwise had none before.
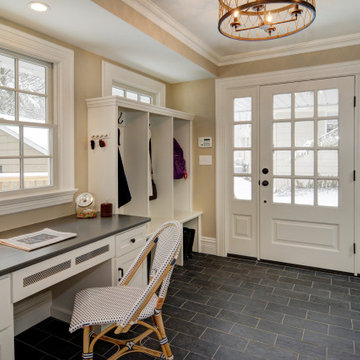
This bright mudroom off of a new rear entry addition features spacious cubbies and coat hooks, custom closets and a spacious home office desk overlooking the deck beyond. J&C Renovations, DRP Interiors, In House Photography

Gold and bold entry way
Tony Soluri Photography
Ejemplo de distribuidor beige contemporáneo de tamaño medio con paredes metalizadas, suelo de madera clara, puerta negra, suelo beige, bandeja y papel pintado
Ejemplo de distribuidor beige contemporáneo de tamaño medio con paredes metalizadas, suelo de madera clara, puerta negra, suelo beige, bandeja y papel pintado
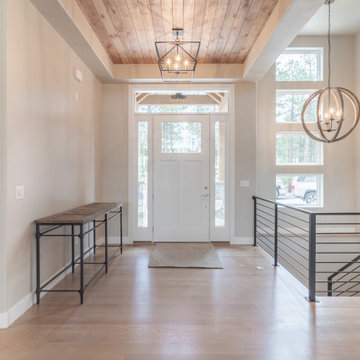
FLOORING: 5" Plank, #2 Red Oak, Stain: Birch (Bona)
RAILNG: Black Sand
INTERIOR PAINT: SW7029 Agreeable Gray
LIGHTING: Home Lighting
T&G: Stained to match flooring
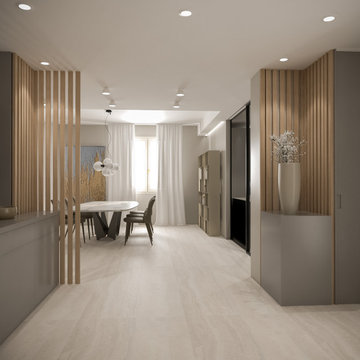
Progetto di ristrutturazione e arredo
Modelo de distribuidor actual grande con suelo de mármol y bandeja
Modelo de distribuidor actual grande con suelo de mármol y bandeja

Diseño de puerta principal tradicional renovada de tamaño medio con suelo de baldosas de porcelana, suelo beige, paredes rosas, puerta simple, puerta blanca y bandeja
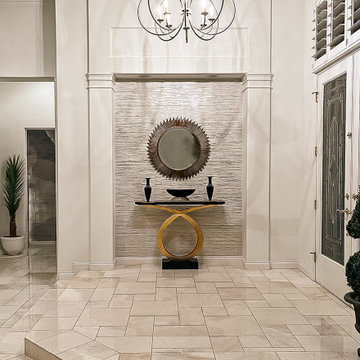
This foyer is minimal in decor so each element is of utmost importance. Textures and shadows are emphasized along with the strong contrast of black and white.

Foto de puerta principal bohemia de tamaño medio con paredes blancas, suelo de madera en tonos medios, puerta pivotante, puerta de madera clara, suelo marrón y bandeja
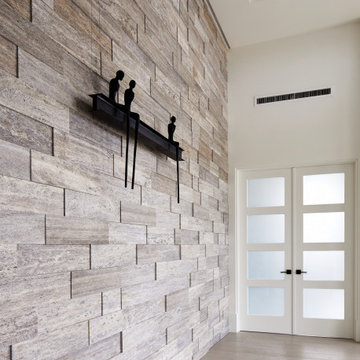
Diseño de distribuidor grande con paredes beige, suelo de madera clara, suelo marrón y bandeja
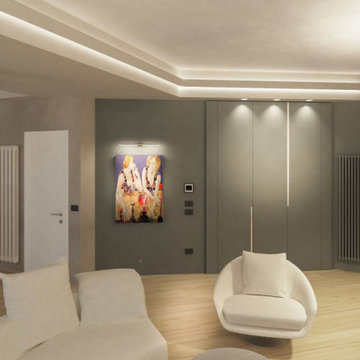
un mobile perfettamente inglobato con il muro, nasconde un guardaroba ed un ripostiglio, sulla destra del muro, grigio, un pannello apribile dello stesso colore, cela alla vista una serie di piccoli quadri elettrici.
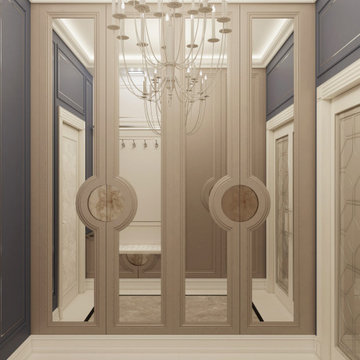
Imagen de entrada clásica renovada de tamaño medio con paredes azules, suelo de baldosas de porcelana, suelo beige y bandeja
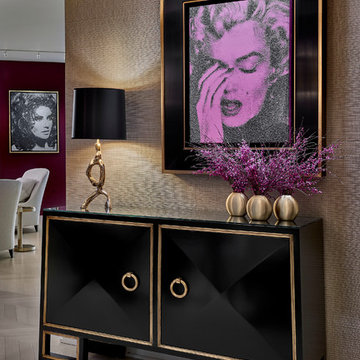
Tony Soluri Photography
Foto de distribuidor beige contemporáneo de tamaño medio con paredes metalizadas, suelo de madera clara, suelo beige, bandeja y papel pintado
Foto de distribuidor beige contemporáneo de tamaño medio con paredes metalizadas, suelo de madera clara, suelo beige, bandeja y papel pintado
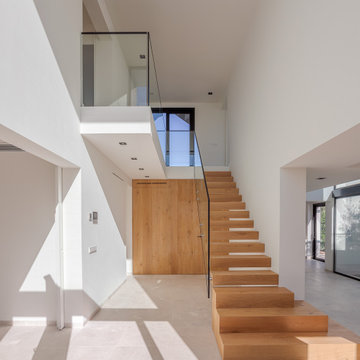
Imagen de hall moderno grande con paredes blancas, suelo de piedra caliza, puerta pivotante, puerta de madera en tonos medios, suelo beige, bandeja y madera
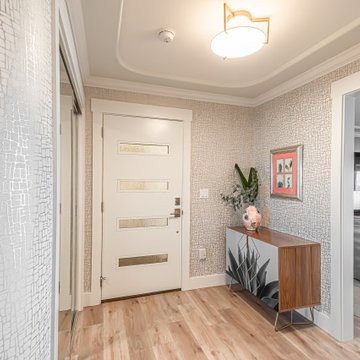
New contemporary door and metallic wallpaper accent the curved walls in entry foyer. Ample storage and laundry closet with pantry space.
Foto de distribuidor clásico renovado pequeño con paredes metalizadas, suelo vinílico, puerta simple, puerta blanca, suelo gris, bandeja y papel pintado
Foto de distribuidor clásico renovado pequeño con paredes metalizadas, suelo vinílico, puerta simple, puerta blanca, suelo gris, bandeja y papel pintado

Diseño de puerta principal clásica grande con paredes verdes, puerta simple, puerta de madera oscura, suelo beige, bandeja y papel pintado

Modelo de vestíbulo contemporáneo pequeño con paredes blancas, suelo de baldosas de porcelana, puerta simple, puerta blanca, suelo beige y bandeja
157 fotos de entradas beige con bandeja
1
