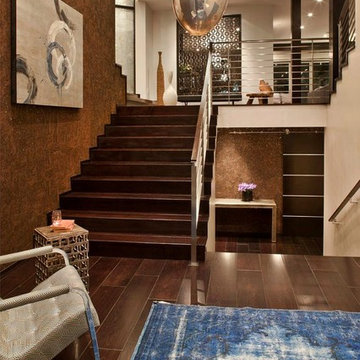157 fotos de entradas azules con suelo de madera oscura
Filtrar por
Presupuesto
Ordenar por:Popular hoy
41 - 60 de 157 fotos
Artículo 1 de 3
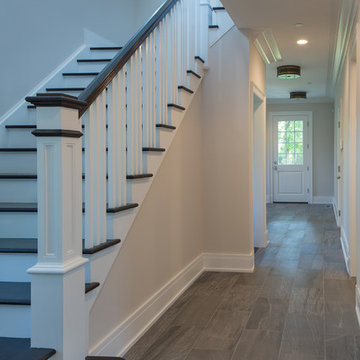
Diseño de distribuidor tradicional renovado de tamaño medio con paredes grises, suelo de madera oscura, puerta simple y puerta de madera oscura
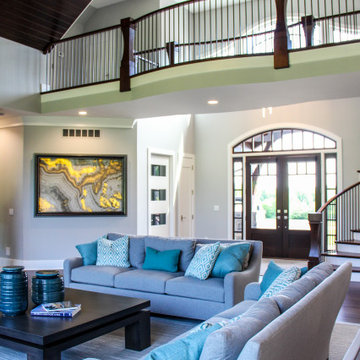
Two story entrance features mahogany entry door, winding staircase and open catwalk. Opens to beautiful two-story living room. Modern Forms Magic Pendant and Chandelier. Walnut rail, stair treads and newel posts. Plain iron balusters. Silver moon onyx art piece
General contracting by Martin Bros. Contracting, Inc.; Architecture by Helman Sechrist Architecture; Professional photography by Marie Kinney. Images are the property of Martin Bros. Contracting, Inc. and may not be used without written permission.
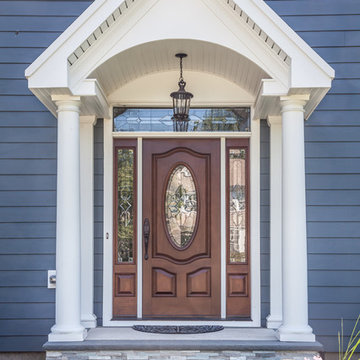
Portico with an arched bead board ceiling accented with crown moldings. Flanked with round and square columns. Hanging light fixture and stained glass transom window add interest to this home. Natural stone steps capped with bluestone.
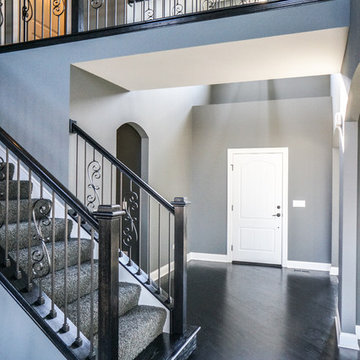
DJK Custom Homes
Modelo de distribuidor vintage de tamaño medio con paredes grises, suelo de madera oscura, puerta simple y puerta de madera oscura
Modelo de distribuidor vintage de tamaño medio con paredes grises, suelo de madera oscura, puerta simple y puerta de madera oscura
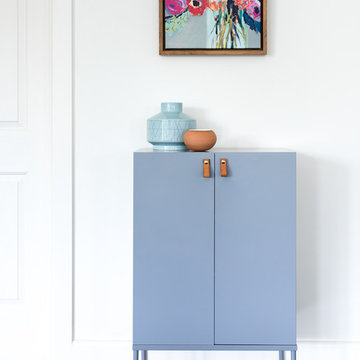
Rachel Winton Photography
Foto de hall escandinavo grande con paredes blancas, suelo de madera oscura y suelo marrón
Foto de hall escandinavo grande con paredes blancas, suelo de madera oscura y suelo marrón
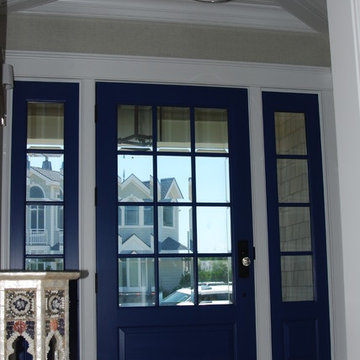
inside view of hurricane door with sidelights.
Imagen de puerta principal tradicional con suelo de madera oscura, puerta simple y puerta azul
Imagen de puerta principal tradicional con suelo de madera oscura, puerta simple y puerta azul

le hall d'entrée s'affirme avec un papier peint graphique
Modelo de distribuidor retro de tamaño medio con paredes amarillas, suelo de madera oscura, suelo marrón, puerta simple, puerta de madera clara y papel pintado
Modelo de distribuidor retro de tamaño medio con paredes amarillas, suelo de madera oscura, suelo marrón, puerta simple, puerta de madera clara y papel pintado
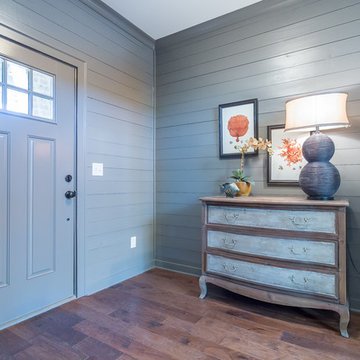
Ejemplo de distribuidor de estilo de casa de campo de tamaño medio con paredes grises, suelo de madera oscura, puerta simple y puerta gris
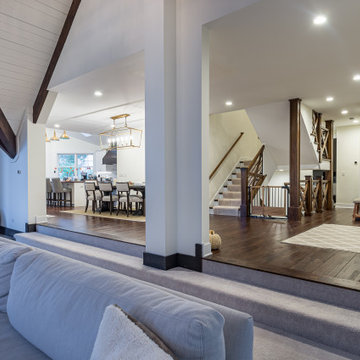
Ejemplo de distribuidor abovedado y blanco campestre grande con paredes blancas, suelo de madera oscura, puerta simple, puerta de madera oscura, suelo marrón y papel pintado
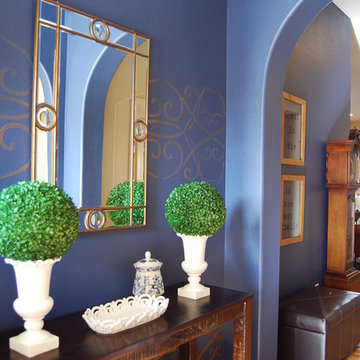
The entrance to a complete main level remodel. Custom raised wall stencil in metallic gold accents. Mix of family collectibles and new found items give this small foyer grand style. Tricia Turk
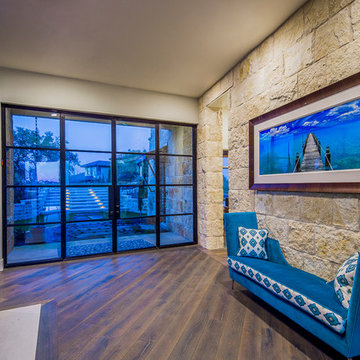
The double-sided, raw steel view-through fireplace divides the Entry and Living Areas. The pass-through Entry opens from front to back terraces and features one of the owner's prized Peter Lik art pieces.
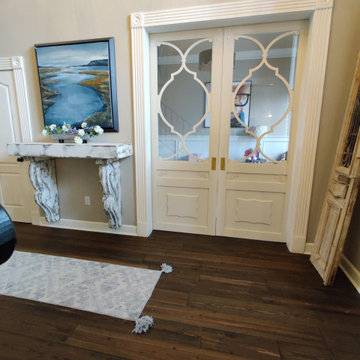
What is the first room you see as you walk in your front door? A messy, yet productive office? A fun playroom for your kids? So many of my clients have expressed the need to close off these types of rooms to create more of an organized feel in their foyer.
When throwing around ideas to my client, Dr. @lenolen we explored doing a pair of doors that would open into the room with a glass transom above. In my head, it just didn't seem special enough for their house that we totally re-designed.
We came up with a custom pair of 8' sliding doors so they would not protrude into the playroom taking up valuable space. I'll admit, the custom hardware took WAY longer than expected because the vendor sent the wrong thing. But, this is exactly why you should hire an Interior Designer! Let Design Actually worry about the hiccups that inevitably will arise so you can spend more time on things you need to accomplish. Click the website in my bio to see more of her house!
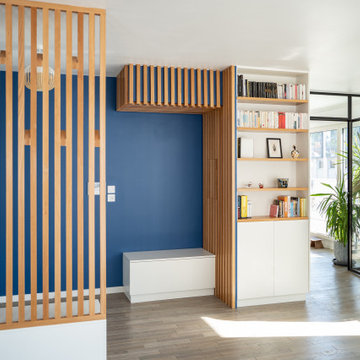
Aménagement d'un appartement en VEFA avec des menuiseries sur-mesure pour créer et habiller une entrée avec une gaine technique et un soffite. La cuisine est conçue sur mesure pour s'intégrer avec la partie salle-à-manger. Un grand dressing a été conçu pour la chambre.
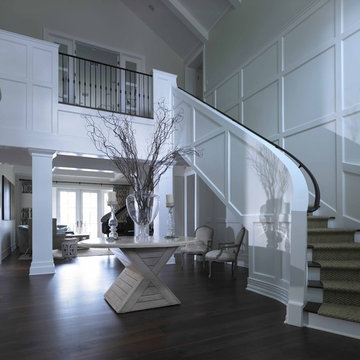
Diseño de distribuidor minimalista extra grande con paredes blancas y suelo de madera oscura
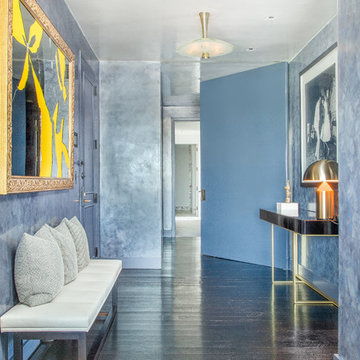
Tim Waltman
Modelo de vestíbulo contemporáneo con paredes azules, suelo de madera oscura, puerta simple, puerta azul y suelo marrón
Modelo de vestíbulo contemporáneo con paredes azules, suelo de madera oscura, puerta simple, puerta azul y suelo marrón
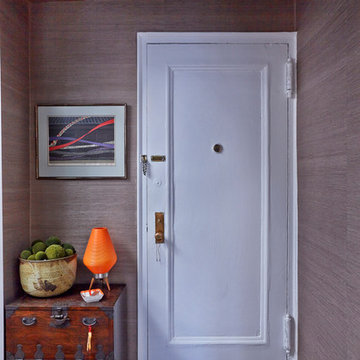
Imagen de puerta principal vintage de tamaño medio con paredes marrones, suelo de madera oscura, puerta simple, puerta blanca y suelo marrón
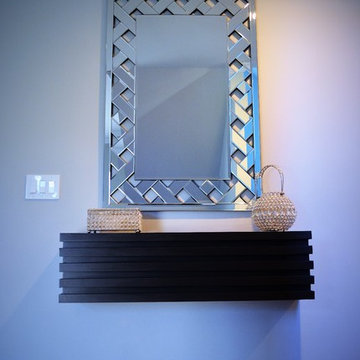
Ejemplo de distribuidor clásico renovado de tamaño medio con paredes grises, suelo de madera oscura y suelo marrón
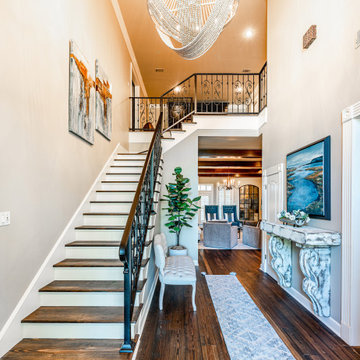
What is the first room you see as you walk in your front door? A messy, yet productive office? A fun playroom for your kids? So many of my clients have expressed the need to close off these types of rooms to create more of an organized feel in their foyer. Scroll to see the custom sliding glass doors!
When throwing around ideas to my client, Dr. @lenolen we explored doing a pair of doors that would open into the room with a glass transom above. In my head, it just didn't seem special enough for their house that we totally re-designed.
We came up with a custom pair of 8' sliding doors so they would not protrude into the playroom taking up valuable space. I'll admit, the custom hardware took WAY longer than expected because the vendor sent the wrong thing. But, this is exactly why you should hire an Interior Designer! Let Design Actually worry about the hiccups that inevitably will arise so you can spend more time on things you need to accomplish. Click the website in my bio to see more of her house!
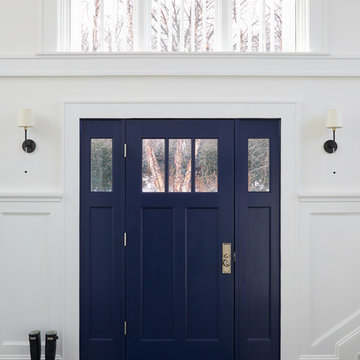
Clean, crisp and white. Family home overlooking the bay, on the north shore of Long Island. Transitional in style with many custom details.
---
Project designed by Long Island interior design studio Annette Jaffe Interiors. They serve Long Island including the Hamptons, as well as NYC, the tri-state area, and Boca Raton, FL.
For more about Annette Jaffe Interiors, click here: https://annettejaffeinteriors.com/
To learn more about this project, click here:
https://annettejaffeinteriors.com/residential-portfolio/white-house-blue-water
157 fotos de entradas azules con suelo de madera oscura
3
