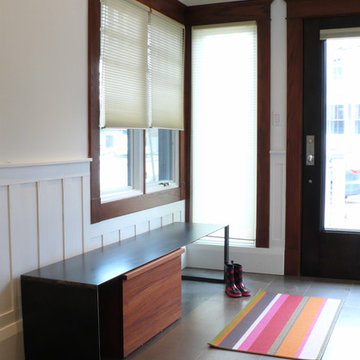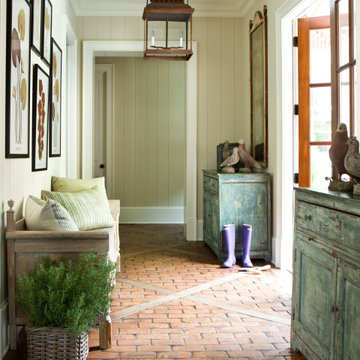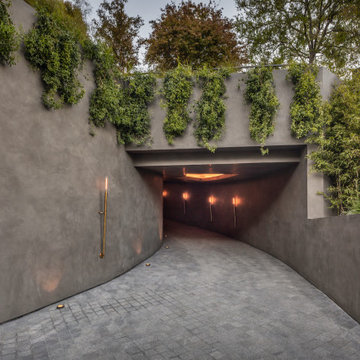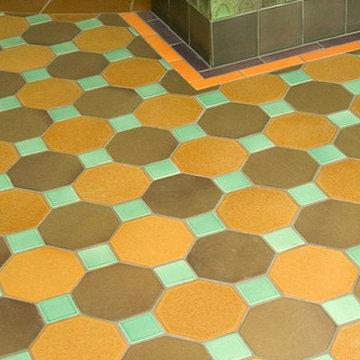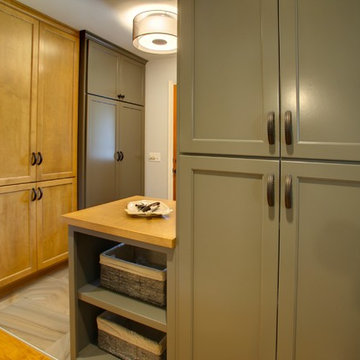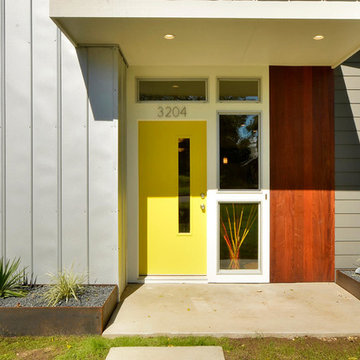17.979 fotos de entradas amarillas, verdes
Filtrar por
Presupuesto
Ordenar por:Popular hoy
41 - 60 de 17.979 fotos
Artículo 1 de 3
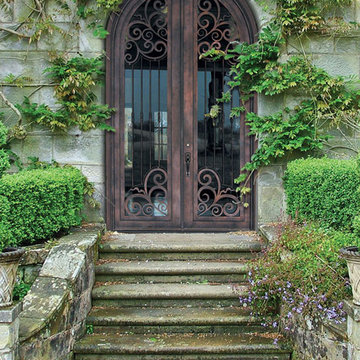
Buffalo Forge Steel Doors
Make a Buffalo Forge Wrought Iron entry door the centerpiece of your home. Every door is handmade by skilled artisans using techniques past on from one generation to the next. Each of our iron door designs is a perfect mixture of elegant high-end style and just the right amount of rustic charm. Providing a perfect blend of strength and beauty.
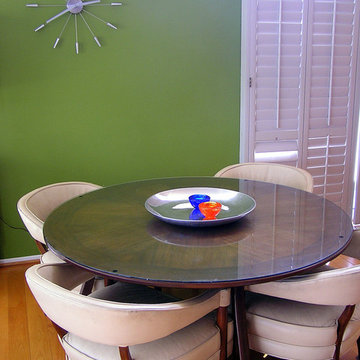
OK: so this 1960s-era game table wasn't in the original Ocean's 11 -- the Rat Pack version -- but one of the swingsters very well could have had this set in his big, sprawling ranch house in the San Fernando Valley. While used as a dining table, Hoffman points out that it is, indeed, a game table. "Most dining tables are thirty inches high," he explains. "This one is 27-1/2. It was definitely custom-built for someone who liked to gather 'round the table and play cards, maybe have a few drinks."
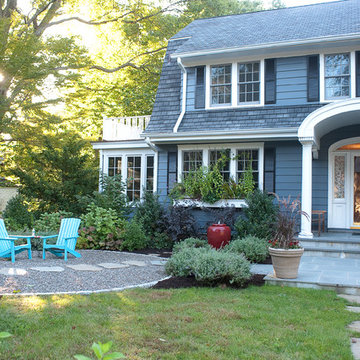
"The circular seating area links a large side yard with the equally large front yard, giving both a raison d'etre.
The rounded "carpet" of crushed stone has some nice detailing, including the block edging and the flagstone path that cuts through it. Not too casual; not too formal. Definitely inviting.
The rounded area (complete with two charming turquoise Adirondack chairs and a small side table) serves the same purpose as a front porch, providing bonus seating to the two benches on the entry threshold of this traditional home. This side yard treatment is both attractive and neighbor friendly."
Debra Prinzing
More at www.WestoverLD.com
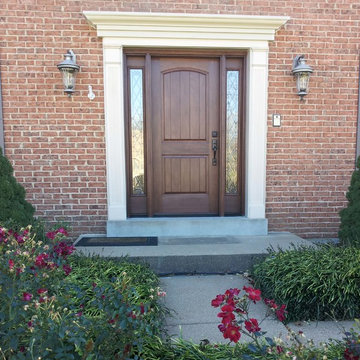
Masonite front entry door with Classic Alston Glass
Modelo de puerta principal de estilo americano con puerta simple y puerta marrón
Modelo de puerta principal de estilo americano con puerta simple y puerta marrón

Modelo de distribuidor contemporáneo de tamaño medio con paredes blancas, suelo de madera clara, puerta doble, puerta de vidrio y suelo marrón
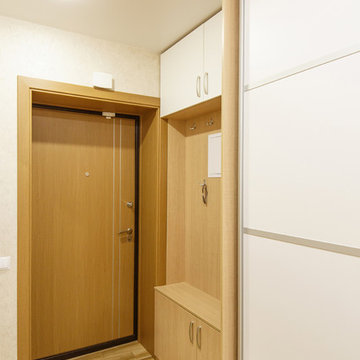
Евгений Кузнецов,Елена Шакирова
Modelo de puerta principal contemporánea pequeña con paredes beige, suelo de baldosas de porcelana, puerta simple, puerta de madera en tonos medios y suelo marrón
Modelo de puerta principal contemporánea pequeña con paredes beige, suelo de baldosas de porcelana, puerta simple, puerta de madera en tonos medios y suelo marrón
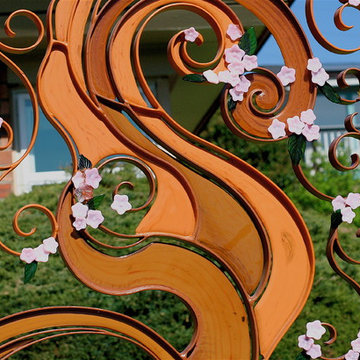
36" Japanese cherry tree garden gate handcrafted wrought iron Garden Gate with glass fused inserts
Modelo de puerta principal minimalista de tamaño medio con paredes grises, suelo de madera oscura, puerta pivotante y puerta de vidrio
Modelo de puerta principal minimalista de tamaño medio con paredes grises, suelo de madera oscura, puerta pivotante y puerta de vidrio

Susan Gilmore
Imagen de distribuidor ecléctico grande con paredes multicolor, suelo de baldosas de cerámica y suelo marrón
Imagen de distribuidor ecléctico grande con paredes multicolor, suelo de baldosas de cerámica y suelo marrón
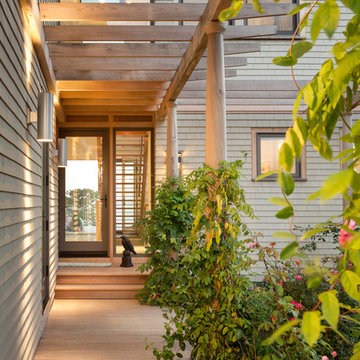
Trent Bell Photography
Foto de hall marinero con paredes grises, suelo de madera clara, puerta simple y puerta de vidrio
Foto de hall marinero con paredes grises, suelo de madera clara, puerta simple y puerta de vidrio
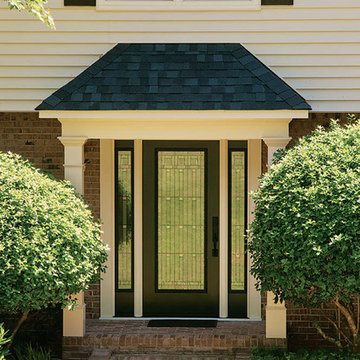
Two column portico with hip roof located in Dunwoody, GA. ©2012 Georgia Front Porch.
Diseño de puerta principal clásica de tamaño medio con puerta simple y puerta negra
Diseño de puerta principal clásica de tamaño medio con puerta simple y puerta negra
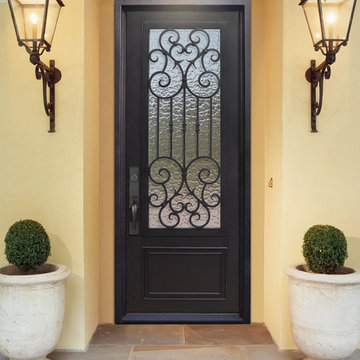
GlassCraft
Foto de puerta principal mediterránea grande con paredes beige, puerta doble y puerta metalizada
Foto de puerta principal mediterránea grande con paredes beige, puerta doble y puerta metalizada
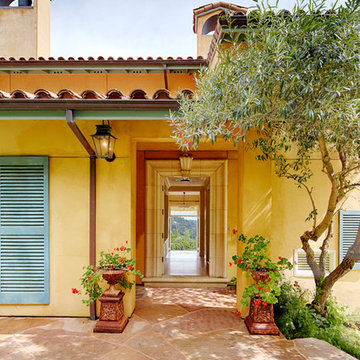
Spectacular unobstructed views of the Bay, Bridge, Alcatraz, San Francisco skyline and the rolling hills of Marin greet you from almost every window of this stunning Provençal Villa located in the acclaimed Middle Ridge neighborhood of Mill Valley. Built in 2000, this exclusive 5 bedroom, 5+ bath estate was thoughtfully designed by architect Jorge de Quesada to provide a classically elegant backdrop for today’s active lifestyle. Perfectly positioned on over half an acre with flat lawns and an award winning garden there is unmatched sense of privacy just minutes from the shops and restaurants of downtown Mill Valley.
A curved stone staircase leads from the charming entry gate to the private front lawn and on to the grand hand carved front door. A gracious formal entry and wide hall opens out to the main living spaces of the home and out to the view beyond. The Venetian plaster walls and soaring ceilings provide an open airy feeling to the living room and country chef’s kitchen, while three sets of oversized French doors lead onto the Jerusalem Limestone patios and bring in the panoramic views.
The chef’s kitchen is the focal point of the warm welcoming great room and features a range-top and double wall ovens, two dishwashers, marble counters and sinks with Waterworks fixtures. The tile backsplash behind the range pays homage to Monet’s Giverny kitchen. A fireplace offers up a cozy sitting area to lounge and watch television or curl up with a book. There is ample space for a farm table for casual dining. In addition to a well-appointed formal living room, the main level of this estate includes an office, stunning library/den with faux tortoise detailing, butler’s pantry, powder room, and a wonderful indoor/outdoor flow allowing the spectacular setting to envelop every space.
A wide staircase leads up to the four main bedrooms of home. There is a spacious master suite complete with private balcony and French doors showcasing the views. The suite features his and her baths complete with walk – in closets, and steam showers. In hers there is a sumptuous soaking tub positioned to make the most of the view. Two additional bedrooms share a bath while the third is en-suite. The laundry room features a second set of stairs leading back to the butler’s pantry, garage and outdoor areas.
The lowest level of the home includes a legal second unit complete with kitchen, spacious walk in closet, private entry and patio area. In addition to interior access to the second unit there is a spacious exercise room, the potential for a poolside kitchenette, second laundry room, and secure storage area primed to become a state of the art tasting room/wine cellar.
From the main level the spacious entertaining patio leads you out to the magnificent grounds and pool area. Designed by Steve Stucky, the gardens were featured on the 2007 Mill Valley Outdoor Art Club tour.
A level lawn leads to the focal point of the grounds; the iconic “Crags Head” outcropping favored by hikers as far back as the 19th century. The perfect place to stop for lunch and take in the spectacular view. The Century old Sonoma Olive trees and lavender plantings add a Mediterranean touch to the two lawn areas that also include an antique fountain, and a charming custom Barbara Butler playhouse.
Inspired by Provence and built to exacting standards this charming villa provides an elegant yet welcoming environment designed to meet the needs of today’s active lifestyle while staying true to its Continental roots creating a warm and inviting space ready to call home.
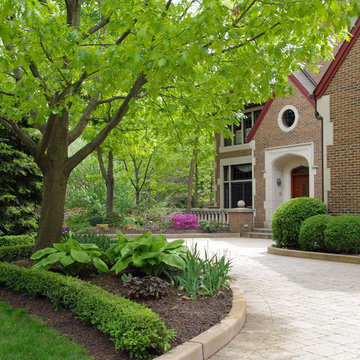
Who wouldn't want to invite friends over when your landscape looks like this!! What a homy feel you get when you walk in your front door!
Foto de puerta principal tradicional de tamaño medio con puerta de madera oscura
Foto de puerta principal tradicional de tamaño medio con puerta de madera oscura
17.979 fotos de entradas amarillas, verdes
3
