109 fotos de entradas abovedadas con suelo de baldosas de porcelana
Filtrar por
Presupuesto
Ordenar por:Popular hoy
21 - 40 de 109 fotos
Artículo 1 de 3

Spacious modern contemporary mansion entrance with light coloured interior.
Diseño de puerta principal abovedada minimalista extra grande con puerta doble, paredes grises, suelo de baldosas de porcelana, puerta de vidrio, suelo blanco y boiserie
Diseño de puerta principal abovedada minimalista extra grande con puerta doble, paredes grises, suelo de baldosas de porcelana, puerta de vidrio, suelo blanco y boiserie

A happy front door will bring a smile to anyone's face. It's your first impression of what's inside, so don't be shy.
And don't be two faced! Take the color to both the outside and inside so that the happiness permeates...spread the love! We salvaged the original coke bottle glass window and had it sandwiched between two tempered pieced of clear glass for energy efficiency and safety. And here is where you're first introduced to the unique flooring transitions of porcelain tile and cork - seamlessly coming together without the need for those pesky transition strips. The installers thought we had gone a little mad, but the end product proved otherwise. You know as soon as you walk in the door, you're in for some eye candy!
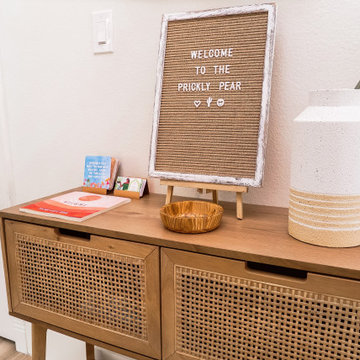
Hello there loves. The Prickly Pear AirBnB in Scottsdale, Arizona is a transformation of an outdated residential space into a vibrant, welcoming and quirky short term rental. As an Interior Designer, I envision how a house can be exponentially improved into a beautiful home and relish in the opportunity to support my clients take the steps to make those changes. It is a delicate balance of a family’s diverse style preferences, my personal artistic expression, the needs of the family who yearn to enjoy their home, and a symbiotic partnership built on mutual respect and trust. This is what I am truly passionate about and absolutely love doing. If the potential of working with me to create a healing & harmonious home is appealing to your family, reach out to me and I'd love to offer you a complimentary discovery call to determine whether we are an ideal fit. I'd also love to collaborate with professionals as a resource for your clientele. ?
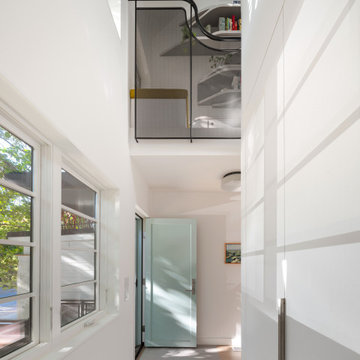
The foyer visually connects the ground and second floors. Here you look up to see the custom perforated metal guard and handrail, which offer a peek of the reading bench and library beyond. New skylights in the existing sloped roof, along with new window openings, allow generous amounts of west light to cascade down into the space, and cast dramatic, ever-changing shadows against the white walls and millwork.
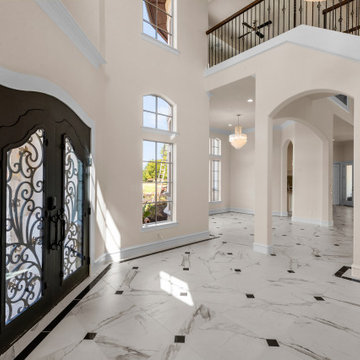
Located on over 2 acres this sprawling estate features creamy stucco with stone details and an authentic terra cotta clay roof. At over 6,000 square feet this home has 4 bedrooms, 4.5 bathrooms, formal dining room, formal living room, kitchen with breakfast nook, family room, game room and study. The 4 garages, porte cochere, golf cart parking and expansive covered outdoor living with fireplace and tv make this home complete.
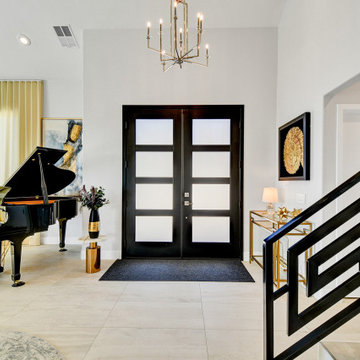
We’re excited today to show you our first project in Redlands, California. It’s a wonderful and also pretty complex residence with lots of interesting design features.

Rodwin Architecture & Skycastle Homes
Location: Boulder, Colorado, USA
Interior design, space planning and architectural details converge thoughtfully in this transformative project. A 15-year old, 9,000 sf. home with generic interior finishes and odd layout needed bold, modern, fun and highly functional transformation for a large bustling family. To redefine the soul of this home, texture and light were given primary consideration. Elegant contemporary finishes, a warm color palette and dramatic lighting defined modern style throughout. A cascading chandelier by Stone Lighting in the entry makes a strong entry statement. Walls were removed to allow the kitchen/great/dining room to become a vibrant social center. A minimalist design approach is the perfect backdrop for the diverse art collection. Yet, the home is still highly functional for the entire family. We added windows, fireplaces, water features, and extended the home out to an expansive patio and yard.
The cavernous beige basement became an entertaining mecca, with a glowing modern wine-room, full bar, media room, arcade, billiards room and professional gym.
Bathrooms were all designed with personality and craftsmanship, featuring unique tiles, floating wood vanities and striking lighting.
This project was a 50/50 collaboration between Rodwin Architecture and Kimball Modern
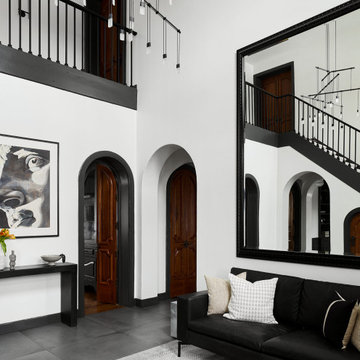
The crisp white walls, minimal floor tile, and suspended chandelier set a bright and modern tone as you enter the home. We swapped out the ornate stair rails for a modern, simplified baluster. However, we opted to keep the crown molding, trim, and door frames throughout the entire home. We decided to play off of the dramatic detailing by painting them a deep charcoal grey. It creates a bold contrast against the white walls in a modern and elevated way. Finally, we selected a modern, black leather sofa and sleek console table to complete the foyer, and painted the frame of the existing oversized mirror black.
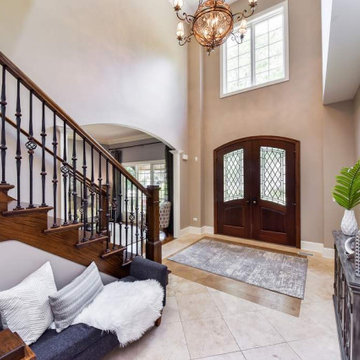
A beautiful round top exterior double door is complemented by the arched entry into the living room.
Foto de distribuidor abovedado tradicional renovado grande con paredes beige, suelo de baldosas de porcelana, puerta doble, puerta de madera oscura y suelo beige
Foto de distribuidor abovedado tradicional renovado grande con paredes beige, suelo de baldosas de porcelana, puerta doble, puerta de madera oscura y suelo beige
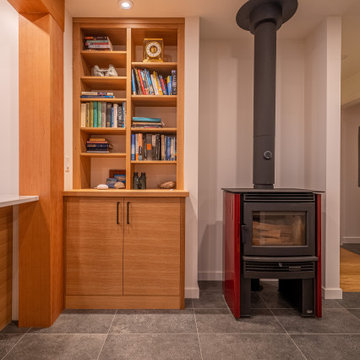
The original interior for Thetis Transformation was dominated by wood walls, cabinetry, and detailing. The space felt dark and did not capture the ocean views well. It also had many types of flooring. One of the primary goals was to brighten the space, while maintaining the warmth and history of the wood. We reduced eave overhangs and expanded a few window openings. We reused some of the original wood for new detailing, shelving, and furniture.
The electrical panel for Thetis Transformation was updated and relocated. In addition, a new Heat Pump system replaced the electric furnace, and a new wood stove was installed. We also upgraded the windows for better thermal comfort.
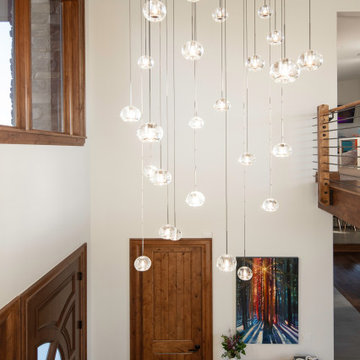
Foto de distribuidor abovedado minimalista con paredes blancas, suelo de baldosas de porcelana, puerta simple y puerta de madera oscura
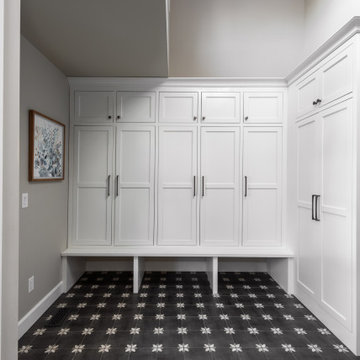
Imagen de vestíbulo posterior abovedado clásico renovado de tamaño medio con paredes grises, suelo de baldosas de porcelana y suelo negro
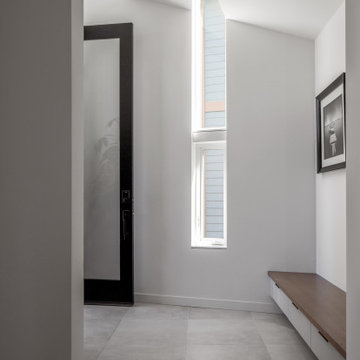
Formal entry space featuring dramatic double volume ceiling, ten foot tall full light door, large format tile, floating bench, and angled walls. A muted material palette creates the perfect backdrop for the natural light.
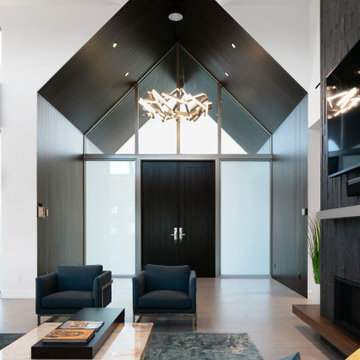
Ejemplo de puerta principal abovedada actual grande con paredes blancas, suelo de baldosas de porcelana, puerta doble, puerta de madera oscura y suelo gris
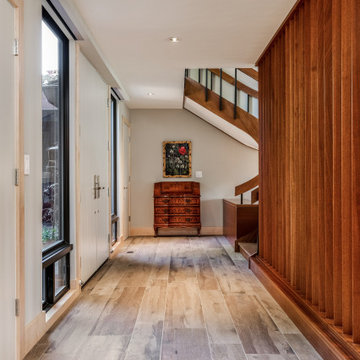
Full renovation of this is a one of a kind condominium overlooking the 6th fairway at El Macero Country Club. It was gorgeous back in 1971 and now it's "spectacular spectacular!" all over again. Check out this contemporary gem!
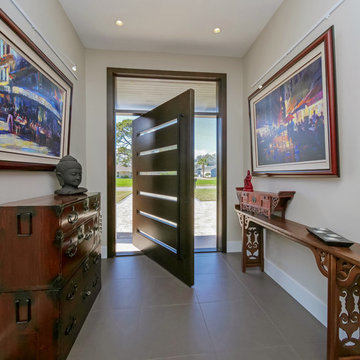
Modelo de puerta principal abovedada actual grande con paredes blancas, suelo de baldosas de porcelana, puerta pivotante, puerta de madera oscura y suelo marrón

Automated lighting greets you as you step into this mountain home. Keypads control specific lighting scenes and smart smoke detectors connect to your security system.
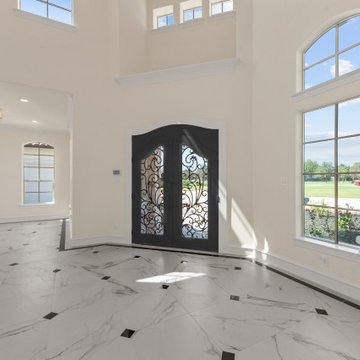
Located on over 2 acres this sprawling estate features creamy stucco with stone details and an authentic terra cotta clay roof. At over 6,000 square feet this home has 4 bedrooms, 4.5 bathrooms, formal dining room, formal living room, kitchen with breakfast nook, family room, game room and study. The 4 garages, porte cochere, golf cart parking and expansive covered outdoor living with fireplace and tv make this home complete.
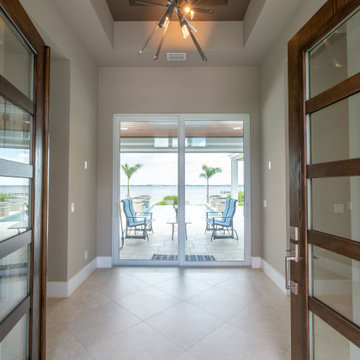
Talk about a front entryway!
Foto de puerta principal abovedada moderna de tamaño medio con paredes beige, puerta marrón, suelo de baldosas de porcelana, puerta doble y suelo beige
Foto de puerta principal abovedada moderna de tamaño medio con paredes beige, puerta marrón, suelo de baldosas de porcelana, puerta doble y suelo beige
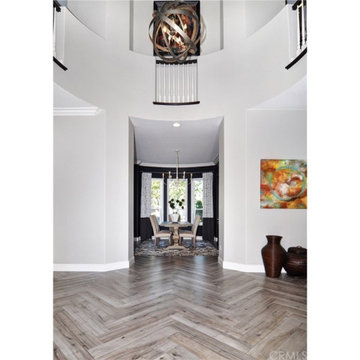
TBT to this beachy-sheek remodel — complete w/ furniture, accessories, and custom window treatments— we did back in 2016 and are still loving today. Look at those floors! Love that herringbone pattern and it’s actually tile, not wood! Great for the kitchen while still giving that classy vibe.
109 fotos de entradas abovedadas con suelo de baldosas de porcelana
2