89 fotos de entradas abovedadas con madera
Filtrar por
Presupuesto
Ordenar por:Popular hoy
41 - 60 de 89 fotos
Artículo 1 de 3
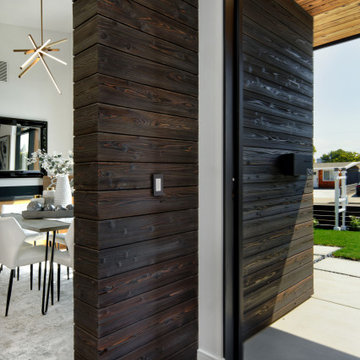
Shou sugi ban wood continues from the exterior to the interior of the home.
Ejemplo de distribuidor abovedado actual de tamaño medio con paredes blancas, suelo marrón y madera
Ejemplo de distribuidor abovedado actual de tamaño medio con paredes blancas, suelo marrón y madera
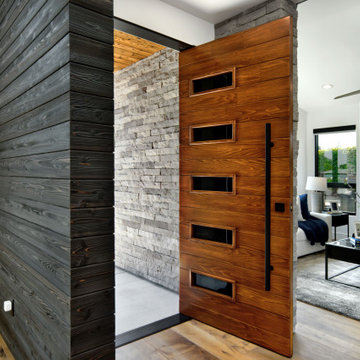
Multiple textural elements add interest and movement to the entry.
Imagen de distribuidor abovedado contemporáneo de tamaño medio con paredes blancas, suelo marrón y madera
Imagen de distribuidor abovedado contemporáneo de tamaño medio con paredes blancas, suelo marrón y madera
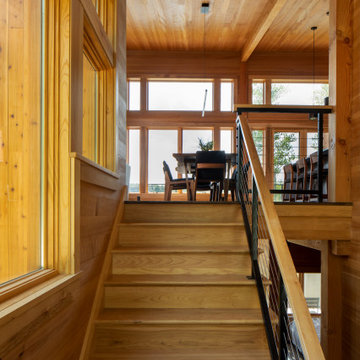
This bi-level entry foyer greets with black slate flooring and embraces you in Hemlock and hickory wood. Using a Sherwin Williams flat lacquer sealer for durability finishes the modern wood cabin look. Metal cable stairway with a maple rail.
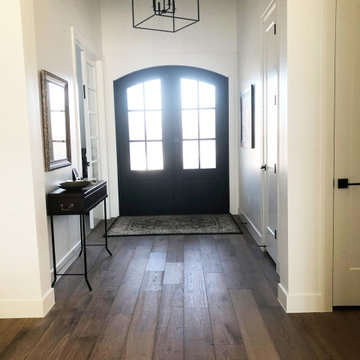
Modern entry way with double doors, medium hardwood floors, and hanging lights.
Imagen de puerta principal abovedada moderna de tamaño medio con paredes blancas, suelo de madera en tonos medios, puerta doble, puerta negra, suelo multicolor y madera
Imagen de puerta principal abovedada moderna de tamaño medio con paredes blancas, suelo de madera en tonos medios, puerta doble, puerta negra, suelo multicolor y madera
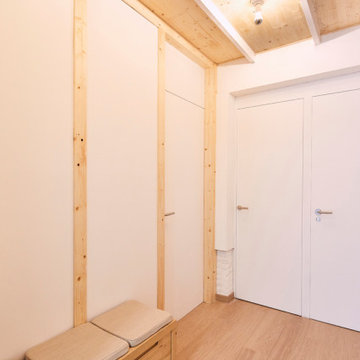
Espacio caracterizado por unas divisorias en madera, estructura vista y paneles en blanco para resaltar su luminosidad. La parte superior es de vidrio transparente para maximizar la sensación de amplitud del espacio.
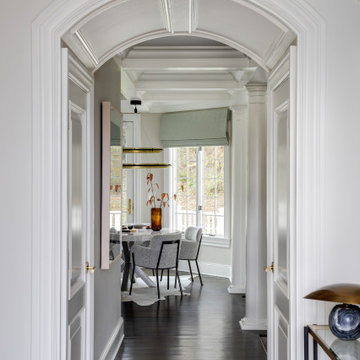
Ejemplo de distribuidor abovedado clásico renovado de tamaño medio con paredes blancas, suelo de mármol, puerta doble, puerta blanca, suelo gris y madera
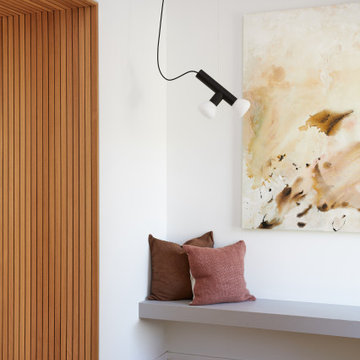
This Australian-inspired new construction was a successful collaboration between homeowner, architect, designer and builder. The home features a Henrybuilt kitchen, butler's pantry, private home office, guest suite, master suite, entry foyer with concealed entrances to the powder bathroom and coat closet, hidden play loft, and full front and back landscaping with swimming pool and pool house/ADU.

The cantilevered roof draws the eye outward toward an expansive patio and garden, replete with evergreen trees and blooming flowers. An inviting lawn, playground, and pool provide the perfect environment to play together and create lasting memories.
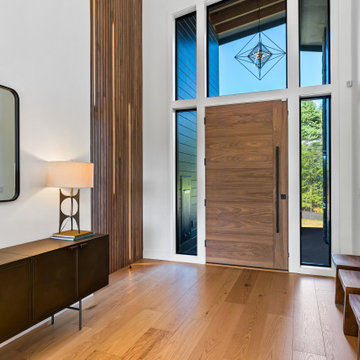
4' wide black walnut entry door accented by Krownlab hardware. Vertical black walnut slats with LED inlay lighting and shaw industries wide plank white oak engineered flooring
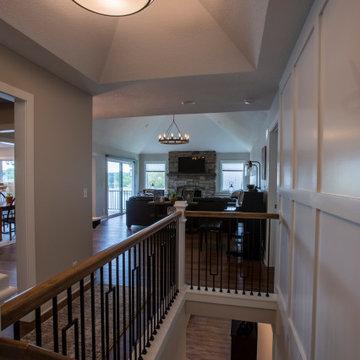
Diseño de distribuidor abovedado clásico renovado con paredes blancas, suelo de madera en tonos medios, suelo marrón y madera
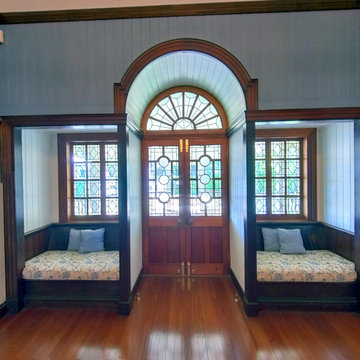
1912 Heritage House in Brisbane inner North suburbs. Entry double doors with stained glass details and seating area. Prestige Renovation project by Birchall & Partners Architects.
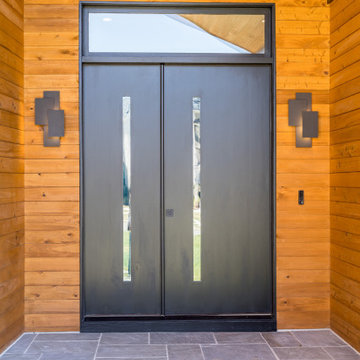
Modelo de entrada abovedada actual con suelo de pizarra, puerta metalizada, suelo gris y madera

This Australian-inspired new construction was a successful collaboration between homeowner, architect, designer and builder. The home features a Henrybuilt kitchen, butler's pantry, private home office, guest suite, master suite, entry foyer with concealed entrances to the powder bathroom and coat closet, hidden play loft, and full front and back landscaping with swimming pool and pool house/ADU.
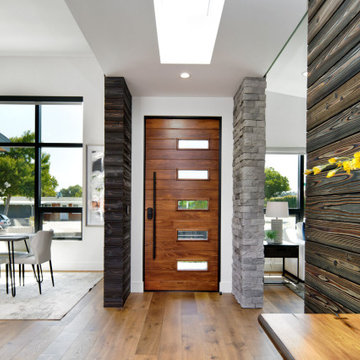
The entry, with skylight, stacked stone wall, shou sugi ban accents, is at the center of the front of the house. The open kitchen and dining room are on the left, the living room is on the right.
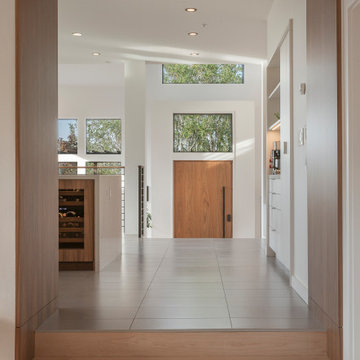
Imagen de puerta principal abovedada moderna con paredes blancas, suelo de baldosas de porcelana, puerta pivotante, puerta de madera en tonos medios, suelo gris y madera
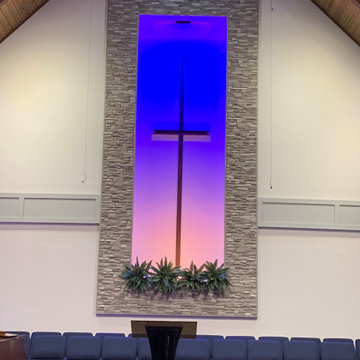
This is a total sactuary remodel15
Foto de distribuidor abovedado contemporáneo extra grande con paredes grises, moqueta, puerta doble, puerta de madera en tonos medios, suelo beige y madera
Foto de distribuidor abovedado contemporáneo extra grande con paredes grises, moqueta, puerta doble, puerta de madera en tonos medios, suelo beige y madera
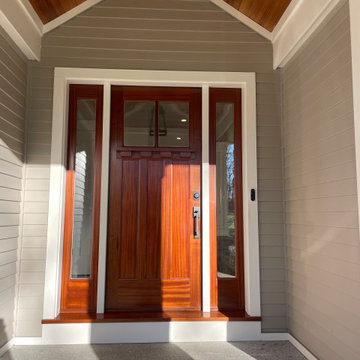
Covered vaulted entry of Craftsman style two-story home overlooking a golf course in Concord, MA. The ceiling is western red cedar and the door is fir. These woods work very well together and a classy warmth to the front entrance.
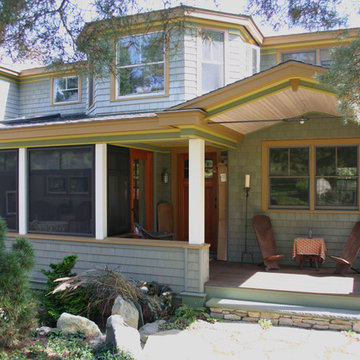
Enticing front porch "transition space" with intro or evening seating for two. A left turn offers a direct entry into the screen porch and on into the kitchen. Kitchen sink's window faces westward through screen porch and through the view line supportive ached roof. Slightly recessed front door, requiring an important axial turn to the right.
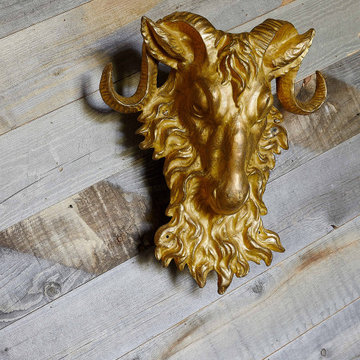
This gold ram ornamentation is hung against a gray, reclaimed-wood wall.
Foto de distribuidor abovedado rural con paredes grises, puerta doble, puerta de madera oscura y madera
Foto de distribuidor abovedado rural con paredes grises, puerta doble, puerta de madera oscura y madera
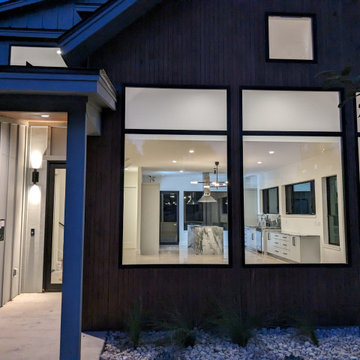
Entry way from the front to the Living Room and Kitchen beyond.
Foto de puerta principal abovedada minimalista de tamaño medio con paredes grises, suelo de cemento, puerta pivotante, puerta negra, suelo gris y madera
Foto de puerta principal abovedada minimalista de tamaño medio con paredes grises, suelo de cemento, puerta pivotante, puerta negra, suelo gris y madera
89 fotos de entradas abovedadas con madera
3