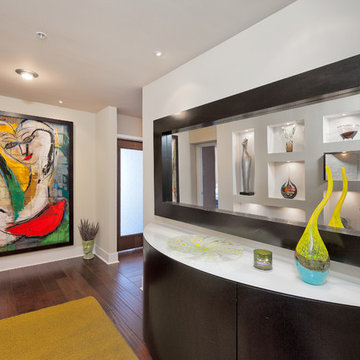10.300 fotos de distribuidores contemporáneos
Ordenar por:Popular hoy
81 - 100 de 10.300 fotos
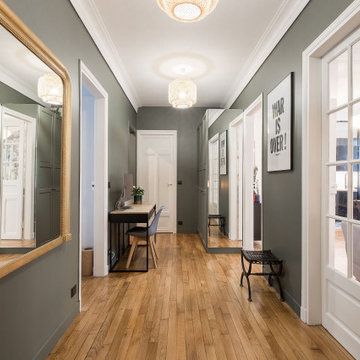
Ejemplo de distribuidor contemporáneo con paredes verdes, suelo de madera clara, puerta blanca y suelo beige

The goal for this Point Loma home was to transform it from the adorable beach bungalow it already was by expanding its footprint and giving it distinctive Craftsman characteristics while achieving a comfortable, modern aesthetic inside that perfectly caters to the active young family who lives here. By extending and reconfiguring the front portion of the home, we were able to not only add significant square footage, but create much needed usable space for a home office and comfortable family living room that flows directly into a large, open plan kitchen and dining area. A custom built-in entertainment center accented with shiplap is the focal point for the living room and the light color of the walls are perfect with the natural light that floods the space, courtesy of strategically placed windows and skylights. The kitchen was redone to feel modern and accommodate the homeowners busy lifestyle and love of entertaining. Beautiful white kitchen cabinetry sets the stage for a large island that packs a pop of color in a gorgeous teal hue. A Sub-Zero classic side by side refrigerator and Jenn-Air cooktop, steam oven, and wall oven provide the power in this kitchen while a white subway tile backsplash in a sophisticated herringbone pattern, gold pulls and stunning pendant lighting add the perfect design details. Another great addition to this project is the use of space to create separate wine and coffee bars on either side of the doorway. A large wine refrigerator is offset by beautiful natural wood floating shelves to store wine glasses and house a healthy Bourbon collection. The coffee bar is the perfect first top in the morning with a coffee maker and floating shelves to store coffee and cups. Luxury Vinyl Plank (LVP) flooring was selected for use throughout the home, offering the warm feel of hardwood, with the benefits of being waterproof and nearly indestructible - two key factors with young kids!
For the exterior of the home, it was important to capture classic Craftsman elements including the post and rock detail, wood siding, eves, and trimming around windows and doors. We think the porch is one of the cutest in San Diego and the custom wood door truly ties the look and feel of this beautiful home together.
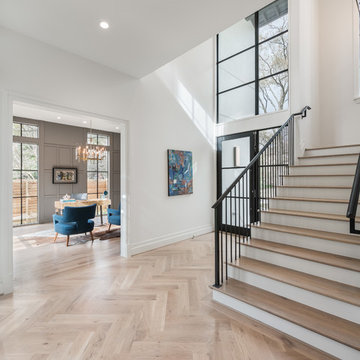
AMBIA Photography
Imagen de distribuidor actual de tamaño medio con paredes blancas, suelo de madera clara, puerta simple, puerta de vidrio y suelo beige
Imagen de distribuidor actual de tamaño medio con paredes blancas, suelo de madera clara, puerta simple, puerta de vidrio y suelo beige
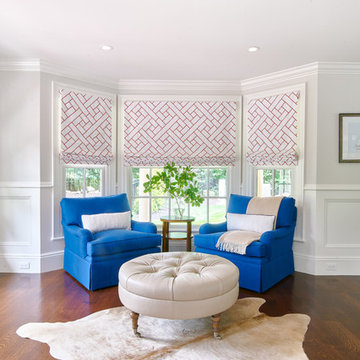
Andrea Pietrangeli http://andrea.media/
Imagen de distribuidor actual grande con paredes multicolor, suelo de madera oscura y suelo marrón
Imagen de distribuidor actual grande con paredes multicolor, suelo de madera oscura y suelo marrón
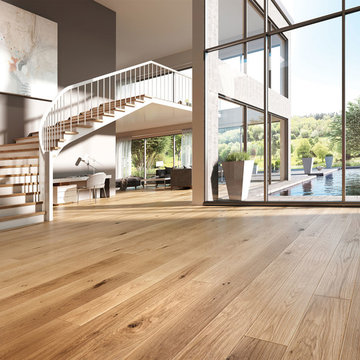
This beautiful entry features Lauzon's Natural hardwood flooring from the Estate Series. This magnific White Oak flooring from our Estate series will enhance your decor with its marvelous gray color, along with its hand scraped and wire brushed texture and its character look. Improve your indoor air quality with our Pure Genius air-purifying smart floor.
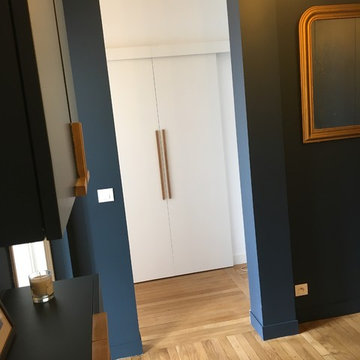
Diseño de distribuidor actual de tamaño medio con paredes azules, suelo de madera clara, puerta simple, puerta blanca y suelo beige
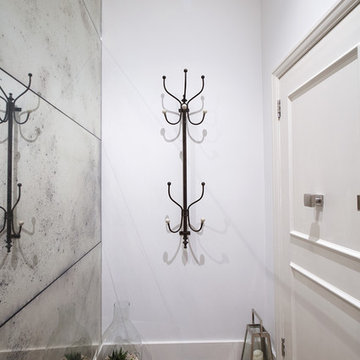
We added an antiques glass wall as you walk into the flat to create a feeling of space and a bit of drama. It's a small space so ti did give a feeling of more depth.

Photo Credit: Scott Norsworthy
Architect: Wanda Ely Architect Inc
Modelo de distribuidor actual de tamaño medio con paredes blancas, puerta simple, puerta de vidrio y suelo gris
Modelo de distribuidor actual de tamaño medio con paredes blancas, puerta simple, puerta de vidrio y suelo gris
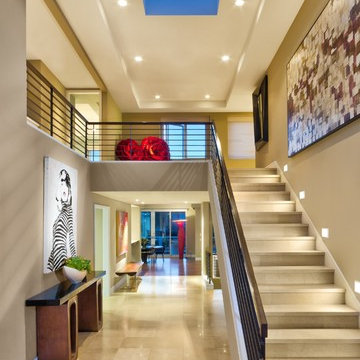
Dramatic contemporary steel railing staircase greet guests in this modern oceanfront estate featuring furnishings by Berman Rosetti, Mimi London and Clark Functional Art.

Ejemplo de distribuidor contemporáneo extra grande con paredes beige, suelo de madera clara, puerta doble y puerta de vidrio

Ejemplo de distribuidor contemporáneo de tamaño medio con paredes grises, suelo vinílico, puerta simple y puerta roja
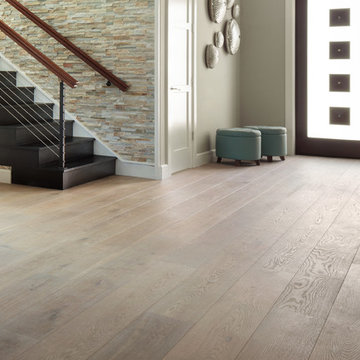
Diseño de distribuidor contemporáneo de tamaño medio con paredes beige, suelo de madera clara, puerta simple y puerta de vidrio
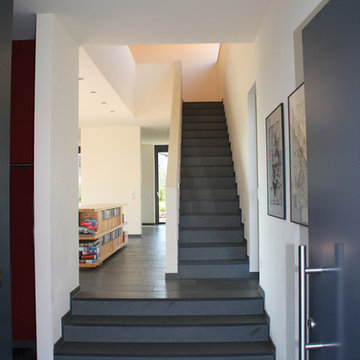
Imagen de distribuidor contemporáneo de tamaño medio con paredes blancas, suelo de piedra caliza, puerta simple y puerta gris
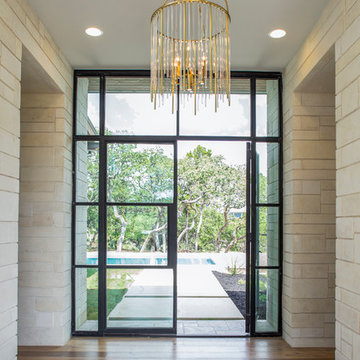
Fine Focus Photography
Foto de distribuidor actual con suelo de madera en tonos medios, puerta doble y puerta de vidrio
Foto de distribuidor actual con suelo de madera en tonos medios, puerta doble y puerta de vidrio
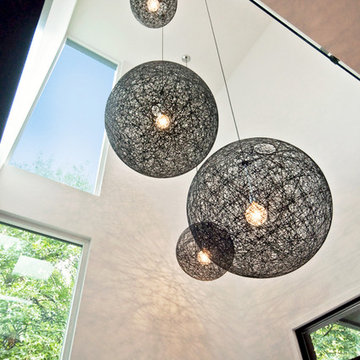
Upon entry, the double height space is accented with the iconic Moooi Random Lights, in multiple sizes, cascading down. The narrow full height windows provide a peek at the sleek design from the exterior without sacrificing privacy.
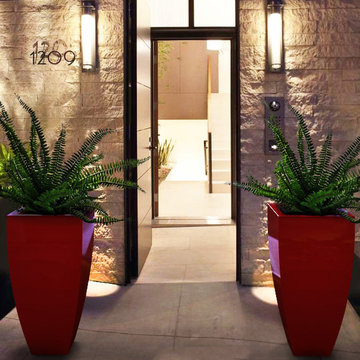
CORBY PLANTER (L24” X W24” X H48”)
Planters
Product Dimensions (IN): L24” X W24” X H48”
Product Weight (LB): 37
Product Dimensions (CM): L61 X W61 X H122
Product Weight (KG): 17
Corby Planter (L24” X W24” X H48”) is a lifetime warranty contemporary planter designed to add a boldly elegant statement in the home and garden, while accenting stand out features such as water gardens, front entrances, hallways, and other focal areas indoors and outdoors. Available in 43 colours and made of fiberglass resin, Corby planter is an impressive combination of a circular and square design. A green thumb’s dream come true, withstanding the wear and tear of everyday use, as well as any and all weather conditions–rain, snow, sleet, hail, and sun, throughout the year, in any season.
Add a welcoming presence at your outdoor entrance and place two Corby planters on either side of the door to immediately transform your front porch into a colourful, contemporary invitation for guests.
By Decorpro Home + Garden.
Each sold separately.
Materials:
Fiberglass resin
Gel coat (custom colours)
All Planters are custom made to order.
Allow 4-6 weeks for delivery.
Made in Canada
ABOUT
PLANTER WARRANTY
ANTI-SHOCK
WEATHERPROOF
DRAINAGE HOLES AND PLUGS
INNER LIP
LIGHTWEIGHT
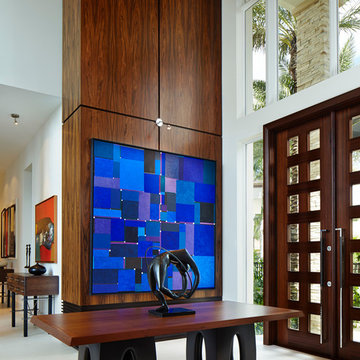
Diseño de distribuidor actual con suelo de baldosas de cerámica, puerta doble, puerta de vidrio y paredes blancas
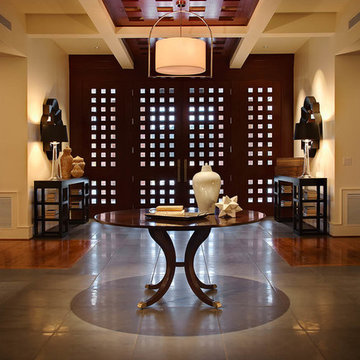
The Chancellor's Residence. Custom built by Rufty Homes, Inc. Interior design by Design Lines, LTD. Architectural Design by Dean Marvin Malecha, FAIA, NC State University. Photography by dustin peck photography, inc.
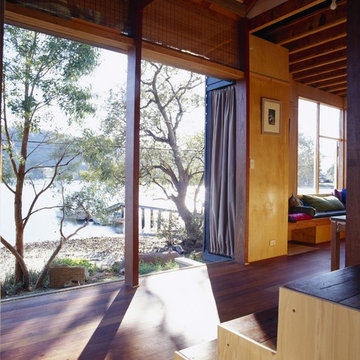
Scrounged doors repurposed & re-glued slide completely out of sight to co-opt a little used public path as a living space. Real materials with real feel include recycled floorboards, demolition yard posts & scrounged jetty timbers from nearby. Bamboo blinds from a supermarket were cut & regaled on site for a tropical feel with practical ventilation effect. An upturned cast iron bath awaits re-use - that was interesting to get across the bay. Water access only.
All photographs Brett Boardman
10.300 fotos de distribuidores contemporáneos
5
