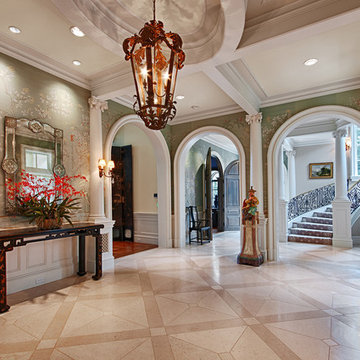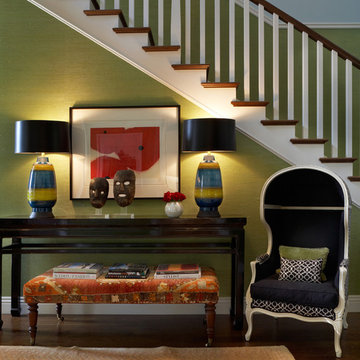978 fotos de distribuidores con paredes verdes
Filtrar por
Presupuesto
Ordenar por:Popular hoy
81 - 100 de 978 fotos
Artículo 1 de 3
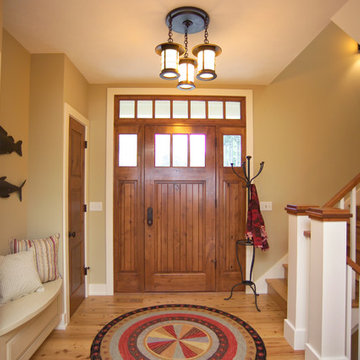
Inspired by the East Coast’s 19th-century Shingle Style homes, this updated waterfront residence boasts a friendly front porch as well as a dramatic, gabled roofline. Oval windows add nautical flair while a weathervane-topped cupola and carriage-style garage doors add character. Inside, an expansive first floor great room opens to a large kitchen and pergola-covered porch. The main level also features a dining room, master bedroom, home management center, mud room and den; the upstairs includes four family bedrooms and a large bonus room.

Our Clients, the proud owners of a landmark 1860’s era Italianate home, desired to greatly improve their daily ingress and egress experience. With a growing young family, the lack of a proper entry area and attached garage was something they wanted to address. They also needed a guest suite to accommodate frequent out-of-town guests and visitors. But in the homeowner’s own words, “He didn’t want to be known as the guy who ‘screwed up’ this beautiful old home”. Our design challenge was to provide the needed space of a significant addition, but do so in a manner that would respect the historic home. Our design solution lay in providing a “hyphen”: a multi-functional daily entry breezeway connector linking the main house with a new garage and in-law suite above.
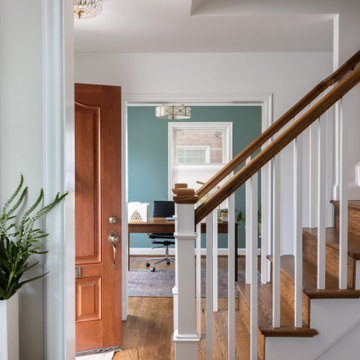
The home’s front entry was a constant bottleneck for this family of four, so the goal was to open things up by removing a large section of the stair wall and modifying an existing office/hallway to create dedicated space for a drop zone. The old home office had dated paneling and bulky built-ins that were removed to create a space that’s more fitting for today’s work from home requirements. The modified layout includes space-saving French pocket doors – the glass allows light to flood into the foyer creating an open and inviting space – a far cry from the formerly dark and cramped entry. The newly refinished hardwoods with updated handrails enables the true charm of this Cape Cod to come shining through.
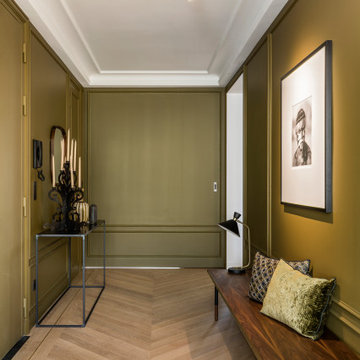
Photo : Romain Ricard
Modelo de distribuidor contemporáneo grande con paredes verdes, suelo de madera clara, puerta doble, puerta verde, suelo beige y boiserie
Modelo de distribuidor contemporáneo grande con paredes verdes, suelo de madera clara, puerta doble, puerta verde, suelo beige y boiserie
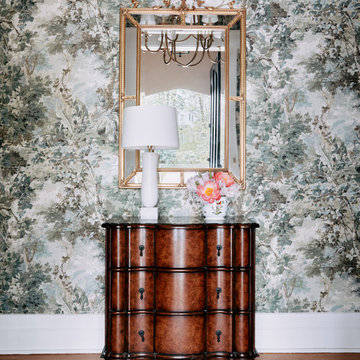
Diseño de distribuidor clásico con paredes verdes, suelo de madera en tonos medios y papel pintado

Ejemplo de distribuidor rural de tamaño medio con paredes verdes, suelo de madera en tonos medios y suelo gris
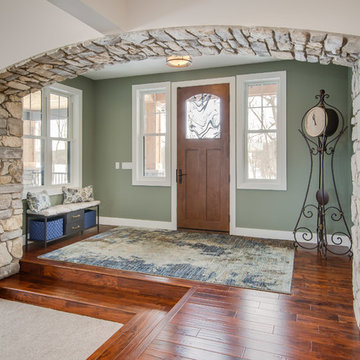
After finalizing the layout for their new build, the homeowners hired SKP Design to select all interior materials and finishes and exterior finishes. They wanted a comfortable inviting lodge style with a natural color palette to reflect the surrounding 100 wooded acres of their property. http://www.skpdesign.com/inviting-lodge
SKP designed three fireplaces in the great room, sunroom and master bedroom. The two-sided great room fireplace is the heart of the home and features the same stone used on the exterior, a natural Michigan stone from Stonemill. With Cambria countertops, the kitchen layout incorporates a large island and dining peninsula which coordinates with the nearby custom-built dining room table. Additional custom work includes two sliding barn doors, mudroom millwork and built-in bunk beds. Engineered wood floors are from Casabella Hardwood with a hand scraped finish. The black and white laundry room is a fresh looking space with a fun retro aesthetic.
Photography: Casey Spring
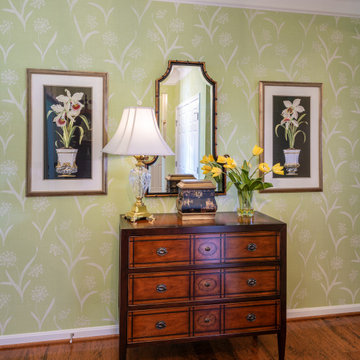
This lovely and fresh foyer area is welcoming to any guest. The fresh colors and white crown molding give it such a clean and calming effect. The Thibaut wallpaer is a show stopper here. The garden look of bringing nature into this welcoming space. The wide plant wood floors really compliment this home through out. This detailed wood chest brings personality and character as do the other custom framed pieces. The Waterford lamp is just timeless and classic.
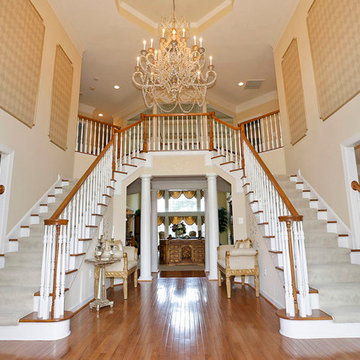
This elegant, double-staircase, grand foyer features Harlequin wallpaper in gilded, box frames which help reduce the starkness of a two-story foyer. The recessed tray ceiling perfectly compliments this massive, hand-painted, iron and crystal, Niermann Weeks chandelier which is almost six feet in diameter. The window in the back of the room had to be removed in order to bring in the chandelier....anything for great design!
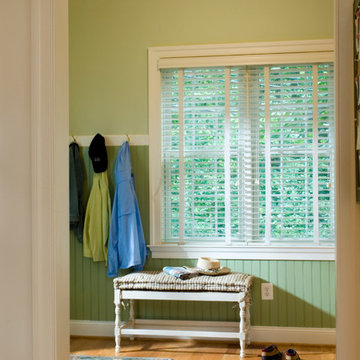
Foyer and staircase in custom home in Annapolis.
Foto de distribuidor clásico grande con paredes verdes y suelo de madera en tonos medios
Foto de distribuidor clásico grande con paredes verdes y suelo de madera en tonos medios
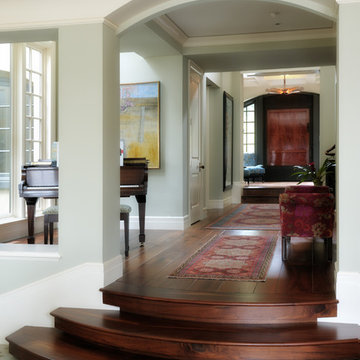
Light floods the entry foyer that steps into a gallery and piano alcove leading to the great room.
Mike Jenson Photography
Diseño de distribuidor clásico renovado grande con paredes verdes, suelo de madera oscura y puerta de madera en tonos medios
Diseño de distribuidor clásico renovado grande con paredes verdes, suelo de madera oscura y puerta de madera en tonos medios
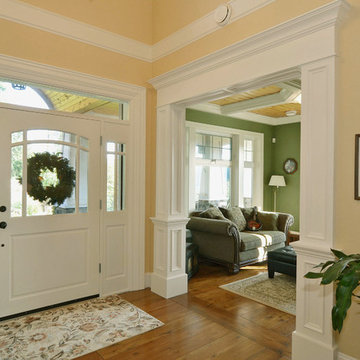
seevirtual360.com
Ejemplo de distribuidor de estilo americano de tamaño medio con paredes verdes, suelo de madera oscura, puerta doble y puerta de madera oscura
Ejemplo de distribuidor de estilo americano de tamaño medio con paredes verdes, suelo de madera oscura, puerta doble y puerta de madera oscura
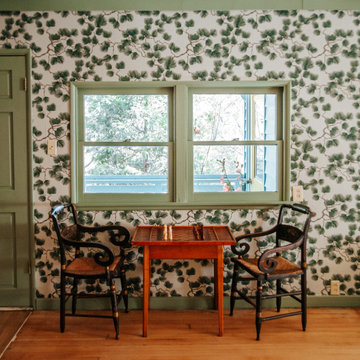
Diseño de distribuidor de estilo de casa de campo de tamaño medio con paredes verdes, suelo de madera clara, puerta simple, puerta verde y papel pintado
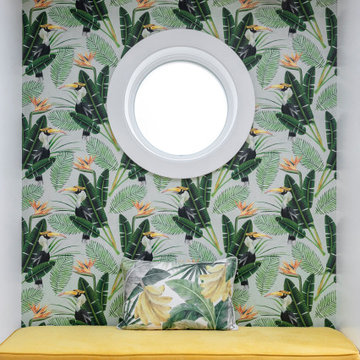
Hallway entry seat
Imagen de distribuidor marinero de tamaño medio con paredes verdes, suelo de madera en tonos medios, puerta simple y papel pintado
Imagen de distribuidor marinero de tamaño medio con paredes verdes, suelo de madera en tonos medios, puerta simple y papel pintado
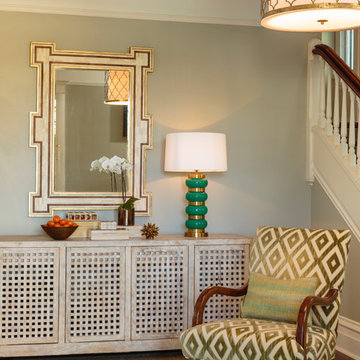
A Fibreworks seagrass rug anchors the Entry and Stair Hall. Chair upholstered in cut velvet from Century Furniture; doored cabinet from Studio A, Lamp from Emporium Home, Horn inlaid mirror from Julian Chichester, chandelier from Regina Andrew
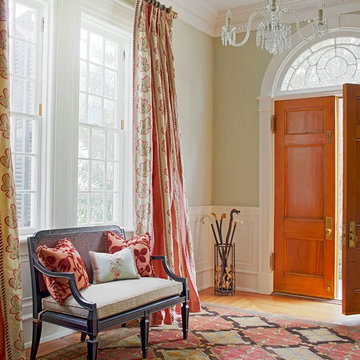
Ejemplo de distribuidor tradicional grande con paredes verdes, suelo de madera en tonos medios, puerta doble, puerta de madera en tonos medios y suelo beige
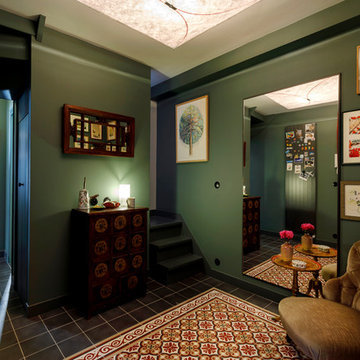
Thibault Pousset
Ejemplo de distribuidor tradicional grande con paredes verdes, suelo de baldosas de cerámica, puerta simple y suelo multicolor
Ejemplo de distribuidor tradicional grande con paredes verdes, suelo de baldosas de cerámica, puerta simple y suelo multicolor
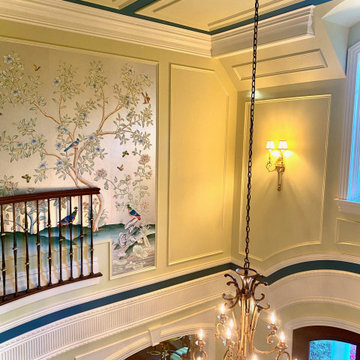
Tall entry foyer with blank walls was awakened with panel moldings, accent paint colors and breath taking hand painted Gracie Studio wall panels.
Modelo de distribuidor clásico grande con paredes verdes, suelo de mármol, puerta doble, puerta marrón, suelo blanco, casetón y panelado
Modelo de distribuidor clásico grande con paredes verdes, suelo de mármol, puerta doble, puerta marrón, suelo blanco, casetón y panelado
978 fotos de distribuidores con paredes verdes
5
