1.022 fotos de cuartos de lavado con puertas de armario de madera oscura
Filtrar por
Presupuesto
Ordenar por:Popular hoy
141 - 160 de 1022 fotos
Artículo 1 de 3
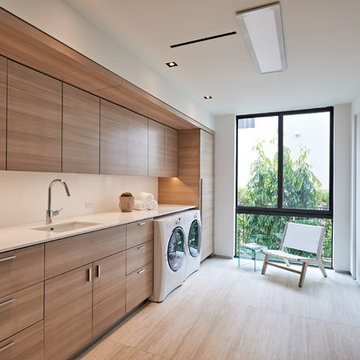
Diseño de cuarto de lavado contemporáneo con fregadero bajoencimera, armarios con paneles lisos, lavadora y secadora juntas, suelo beige, encimeras blancas y puertas de armario de madera oscura

This bold, eclectic laundry room hints at mid-century-modern style with it's warm walnut veneer cabinets, and fun patterned tile floor. The backsplash is a matte-black glazed brick tile. The floor is a pinwheel patterned porcelain tile that looks like encaustic cement tile. The countertop, which extends over the washer and dryer is a soft warm greige (grey-brown) or light taupe quartz slab, for durability and stain-resistance. Overall, this laundry room is functional and fun!
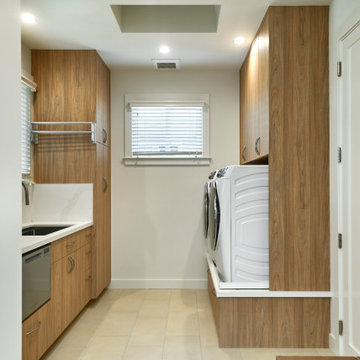
The side by side washer and dryer sit on a platform in order to facilitate the task of clothes washing. To the right of the undermount sink is a wall-mounted rack that opens --accordion style-- for use, and folds against the cabinet when not in use.

A laundry room is housed behind these sliding barn doors in the upstairs hallway in this near-net-zero custom built home built by Meadowlark Design + Build in Ann Arbor, Michigan. Architect: Architectural Resource, Photography: Joshua Caldwell
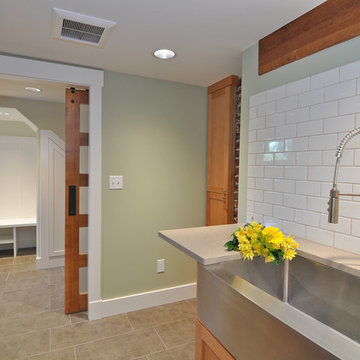
This basement laundry room is fun to be in as well as functional. Featuring exposed brick and beams, 5-panel barn door, laundry shoot , subway tile, and large stainless steel apron sink.
Photography: Dawn Fast AKBD, R4 Construction
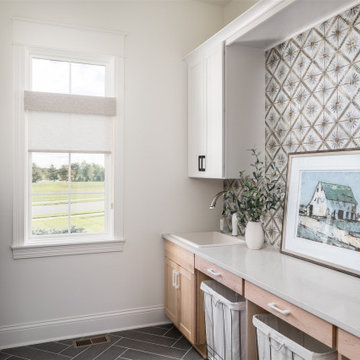
A neutral color palette punctuated by warm wood tones and large windows create a comfortable, natural environment that combines casual southern living with European coastal elegance. The 10-foot tall pocket doors leading to a covered porch were designed in collaboration with the architect for seamless indoor-outdoor living. Decorative house accents including stunning wallpapers, vintage tumbled bricks, and colorful walls create visual interest throughout the space. Beautiful fireplaces, luxury furnishings, statement lighting, comfortable furniture, and a fabulous basement entertainment area make this home a welcome place for relaxed, fun gatherings.
---
Project completed by Wendy Langston's Everything Home interior design firm, which serves Carmel, Zionsville, Fishers, Westfield, Noblesville, and Indianapolis.
For more about Everything Home, click here: https://everythinghomedesigns.com/
To learn more about this project, click here:
https://everythinghomedesigns.com/portfolio/aberdeen-living-bargersville-indiana/
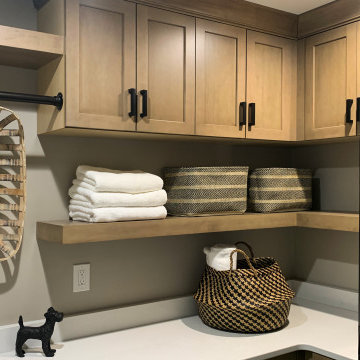
A fun addition to the cabinetry design of this laundry room was the metal bar that was installed. This is a great solution to laundry items that need to hand up to dry!
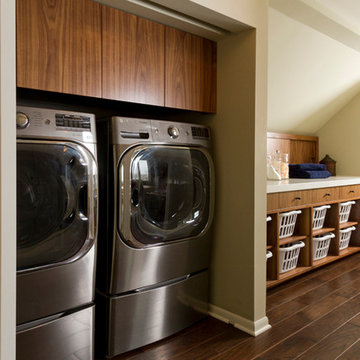
We took a main level laundry room off the garage and moved it directly above the existing laundry more conveniently located near the 2nd floor bedrooms. The laundry was tucked into the unfinished attic space. Custom Made Cabinetry with laundry basket cubbies help to keep this busy family organized.
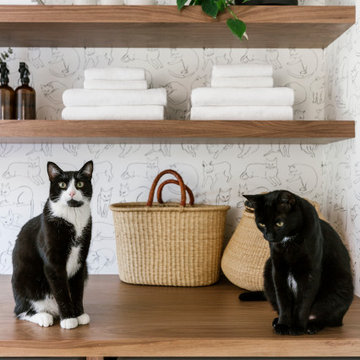
This home was a blend of modern and traditional, mixed finishes, classic subway tiles, and ceramic light fixtures. The kitchen was kept bright and airy with high-end appliances for the avid cook and homeschooling mother. As an animal loving family and owner of two furry creatures, we added a little whimsy with cat wallpaper in their laundry room.
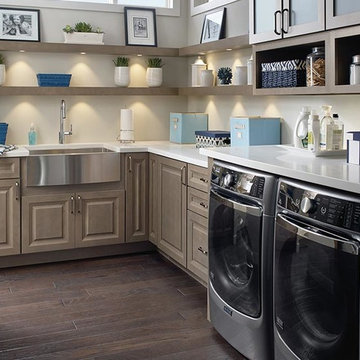
Diseño de cuarto de lavado clásico con fregadero sobremueble, armarios con paneles con relieve, puertas de armario de madera oscura y lavadora y secadora juntas

Amy Gritton Photography
Imagen de cuarto de lavado de galera moderno de tamaño medio con fregadero bajoencimera, armarios con paneles lisos, puertas de armario de madera oscura, encimera de cuarzo compacto, paredes grises, suelo de baldosas de porcelana, lavadora y secadora juntas, suelo beige y encimeras blancas
Imagen de cuarto de lavado de galera moderno de tamaño medio con fregadero bajoencimera, armarios con paneles lisos, puertas de armario de madera oscura, encimera de cuarzo compacto, paredes grises, suelo de baldosas de porcelana, lavadora y secadora juntas, suelo beige y encimeras blancas
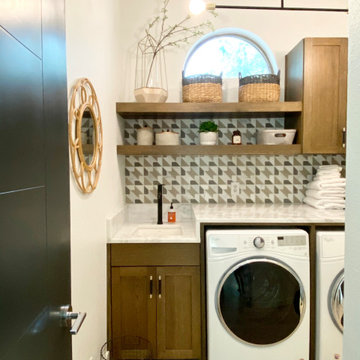
Foto de cuarto de lavado lineal minimalista con fregadero bajoencimera, armarios estilo shaker, puertas de armario de madera oscura, encimera de cuarcita, salpicadero multicolor, salpicadero de mármol, suelo de madera clara, lavadora y secadora juntas, suelo beige y encimeras blancas
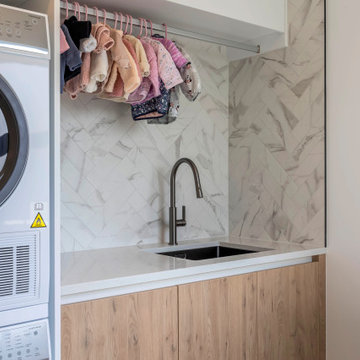
In this well-thought-out laundry setup, functionality meets style for the needs of a young family. The stacked washer and dryer, along with a convenient laundry cabinet boasting a sink, ensure practicality in daily chores. To infuse warmth into the space, the base cabinets feature a timber finish, while the herringbone layout of the subway tiles adds a touch of visual intrigue. Keeping it crisp and clean, the overhead cupboards sport a timeless white finish, completing a harmonious blend of utility and design.
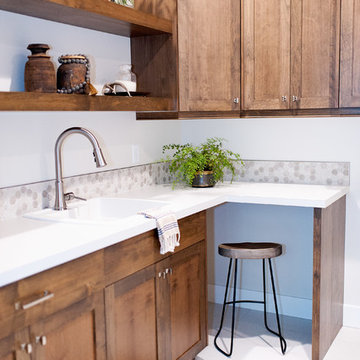
Dawn Burkhart
Modelo de cuarto de lavado campestre con fregadero encastrado, armarios estilo shaker, puertas de armario de madera oscura, encimera de laminado, paredes beige, suelo de baldosas de cerámica y suelo beige
Modelo de cuarto de lavado campestre con fregadero encastrado, armarios estilo shaker, puertas de armario de madera oscura, encimera de laminado, paredes beige, suelo de baldosas de cerámica y suelo beige
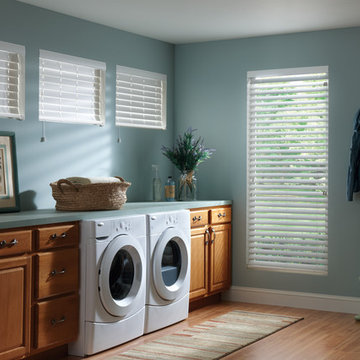
Diseño de cuarto de lavado lineal clásico renovado de tamaño medio con armarios con paneles con relieve, puertas de armario de madera oscura, paredes verdes, lavadora y secadora juntas, encimera de acrílico, suelo de madera en tonos medios y suelo beige

Ejemplo de cuarto de lavado de galera nórdico de tamaño medio con fregadero sobremueble, armarios con paneles lisos, puertas de armario de madera oscura, encimera de acrílico, salpicadero blanco, salpicadero de vidrio templado, paredes grises, suelo de baldosas de porcelana, lavadora y secadora juntas, suelo gris y encimeras blancas
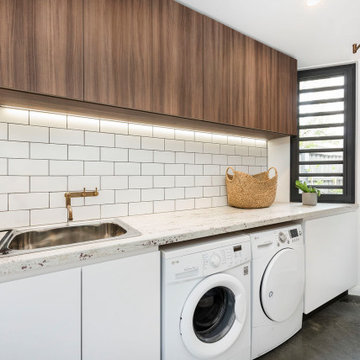
Imagen de cuarto de lavado de galera actual de tamaño medio con fregadero encastrado, armarios con paneles lisos, puertas de armario de madera oscura, encimera de granito, paredes blancas, suelo de cemento, lavadora y secadora juntas, suelo gris y encimeras blancas
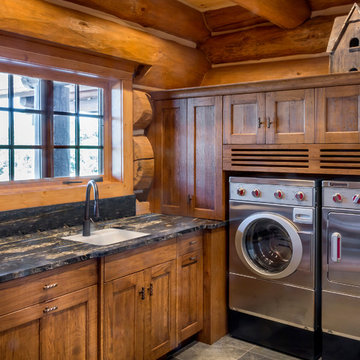
Great views from this beautiful and efficient laundry room.
Foto de cuarto de lavado en L rural grande con fregadero bajoencimera, armarios con paneles empotrados, puertas de armario de madera oscura, encimera de granito, suelo de pizarra y lavadora y secadora juntas
Foto de cuarto de lavado en L rural grande con fregadero bajoencimera, armarios con paneles empotrados, puertas de armario de madera oscura, encimera de granito, suelo de pizarra y lavadora y secadora juntas
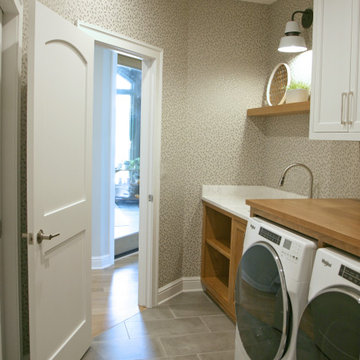
The high functioning laundry room has open shelving for baskets and a wood folding counter over the washer and dryer. The pretty factor comes from the wallpaper and floating wood shelf for display. There is full closet backed up to this built in wall of storage that doubles the hiding areas so that this central laundry can look tidy even on laundry day!

The rustic timber look laminate we selected for the Laundry is the same as used in the adjacent bathroom. We also used the same tiling designs, for a harmonious wet areas look. Storage solutions include pull out ironing board laundry hamper, towel rail, rubbish bean and internal drawers, making the bench cabinet a storage efficient utility. A laundry would not be complete without a drying rail!
1.022 fotos de cuartos de lavado con puertas de armario de madera oscura
8