4.059 fotos de cuartos de lavado con paredes grises
Filtrar por
Presupuesto
Ordenar por:Popular hoy
181 - 200 de 4059 fotos
Artículo 1 de 3
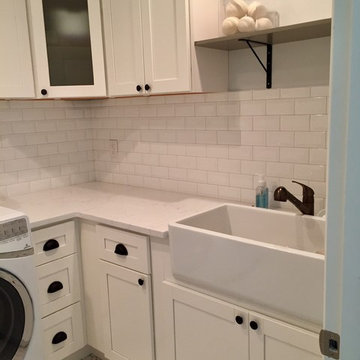
We repurposed a linen closet and added the space to our small laundry room. We also added 4 recessed can lights to replace the single light fixture.
Modelo de cuarto de lavado de galera campestre pequeño con fregadero sobremueble, armarios estilo shaker, puertas de armario blancas, encimera de cuarzo compacto, paredes grises, suelo de baldosas de porcelana, lavadora y secadora juntas y suelo blanco
Modelo de cuarto de lavado de galera campestre pequeño con fregadero sobremueble, armarios estilo shaker, puertas de armario blancas, encimera de cuarzo compacto, paredes grises, suelo de baldosas de porcelana, lavadora y secadora juntas y suelo blanco
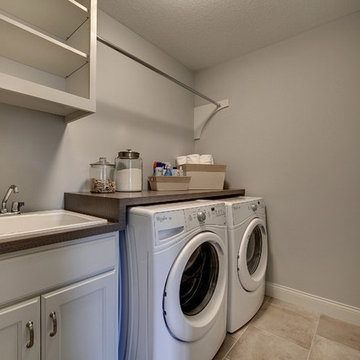
Dedicated laundry room with side by side washer dryer, fit perfectly under custom counter top. Dedicated storage, shelving and closet bar.
Photography by Spacecrafting.

Modelo de cuarto de lavado lineal escandinavo pequeño con armarios con paneles lisos, puertas de armario blancas, encimera de madera, paredes grises, suelo de baldosas de porcelana, suelo gris y encimeras marrones

LUXURY IN BLACK
- Matte black 'shaker' profile cabinetry
- Feature Polytec 'Prime Oak' lamiwood doors
- 20mm thick Caesarstone 'Snow' benchtop
- White gloss subway tiles with black grout
- Brushed nickel hardware
- Blum hardware
Sheree Bounassif, kitchens by Emanuel

Imagen de cuarto de lavado de galera clásico renovado de tamaño medio con pila para lavar, armarios estilo shaker, puertas de armario blancas, encimera de cuarzo compacto, paredes grises, suelo de baldosas de porcelana, lavadora y secadora juntas, suelo gris y encimeras grises

White inset cabinets and leathered black pearl granite counters lend a casual, farmhouse feel to this laundry room. © Lassiter Photography
Imagen de cuarto de lavado lineal campestre de tamaño medio con armarios estilo shaker, puertas de armario blancas, encimera de granito, paredes grises, suelo de madera oscura, lavadora y secadora juntas, suelo marrón y encimeras negras
Imagen de cuarto de lavado lineal campestre de tamaño medio con armarios estilo shaker, puertas de armario blancas, encimera de granito, paredes grises, suelo de madera oscura, lavadora y secadora juntas, suelo marrón y encimeras negras

design, sink, laundry, appliance, dryer, household, decor, washer, clothing, window, washing, housework, wash, luxury, contemporary
Diseño de cuarto de lavado lineal clásico renovado de tamaño medio con fregadero sobremueble, armarios con paneles empotrados, puertas de armario grises, encimera de mármol, paredes grises, suelo de madera en tonos medios, lavadora y secadora apiladas, suelo marrón y encimeras blancas
Diseño de cuarto de lavado lineal clásico renovado de tamaño medio con fregadero sobremueble, armarios con paneles empotrados, puertas de armario grises, encimera de mármol, paredes grises, suelo de madera en tonos medios, lavadora y secadora apiladas, suelo marrón y encimeras blancas

Gunnar W
Foto de cuarto de lavado en L moderno de tamaño medio con fregadero bajoencimera, armarios estilo shaker, puertas de armario blancas, encimera de cuarcita, paredes grises, suelo de cemento, lavadora y secadora juntas, suelo negro y encimeras grises
Foto de cuarto de lavado en L moderno de tamaño medio con fregadero bajoencimera, armarios estilo shaker, puertas de armario blancas, encimera de cuarcita, paredes grises, suelo de cemento, lavadora y secadora juntas, suelo negro y encimeras grises

Whimsical details, such as zigzag patterned floor tile, textured glazed clay backsplash, and a hanging dome light in hammered nickel, make the laundry room a perfect combination of function and fun. The room features ample built-in storage for laundry baskets and supplies, a built-in ironing board, and separate gift wrapping area complete with hanging rods for wrapping paper and ribbons.
For more photos of this project visit our website: https://wendyobrienid.com.
Photography by Valve Interactive: https://valveinteractive.com/
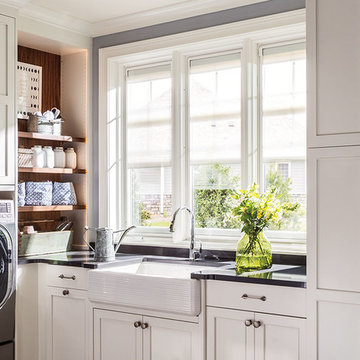
Imagen de cuarto de lavado en U clásico renovado con fregadero sobremueble, armarios estilo shaker, puertas de armario blancas, paredes grises, lavadora y secadora juntas y encimeras negras
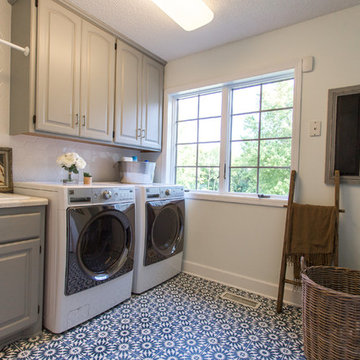
construction2style LLC
Foto de cuarto de lavado actual grande con suelo de cemento, lavadora y secadora juntas, suelo azul, fregadero encastrado, armarios con paneles con relieve y paredes grises
Foto de cuarto de lavado actual grande con suelo de cemento, lavadora y secadora juntas, suelo azul, fregadero encastrado, armarios con paneles con relieve y paredes grises

Diseño de cuarto de lavado en L clásico renovado de tamaño medio con fregadero bajoencimera, armarios con paneles empotrados, puertas de armario grises, encimera de acrílico, paredes grises, suelo de baldosas de cerámica, lavadora y secadora juntas y suelo beige
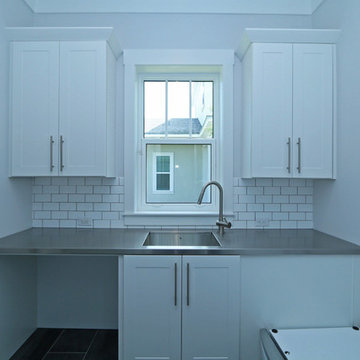
This modern laundry room features white recessed panel cabinetry, white subway tile, and a metal countertop. the light gray walls keep the modern trip and open feel, while the metal counter top adds and industrial element. Black 12 x 24 tile flooring is from Alpha Tile.
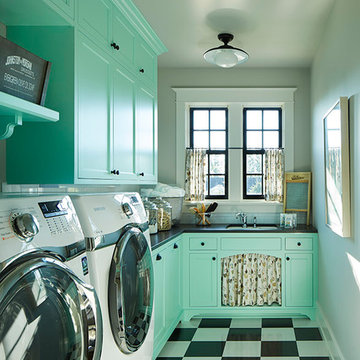
Martha O'Hara Interiors, Interior Design & Photo Styling | Corey Gaffer, Photography
Please Note: All “related,” “similar,” and “sponsored” products tagged or listed by Houzz are not actual products pictured. They have not been approved by Martha O’Hara Interiors nor any of the professionals credited. For information about our work, please contact design@oharainteriors.com.

This laundry room was created by removing the existing bathroom and bedroom closet. Medallion Designer Series maple full overlay cabinet’s in the Potters Mill door style with Harbor Mist painted finish was installed. Formica Laminate Concrete Stone with a bull edge and single bowl Kurran undermount stainless steel sink with a chrome Moen faucet. Boulder Terra Linear Blend tile was used for the backsplash and washer outlet box cover. On the floor 12x24 Mediterranean Essence tile in Bronze finish was installed. A Bosch washer & dryer were also installed.
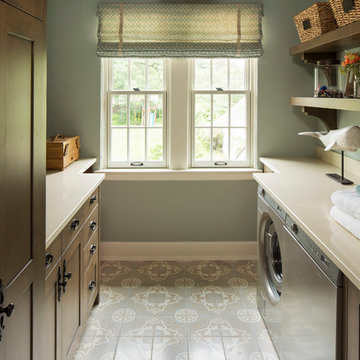
Troy Thies Photography
Modelo de cuarto de lavado de galera tradicional con fregadero bajoencimera, armarios estilo shaker, puertas de armario de madera en tonos medios, lavadora y secadora juntas, suelo gris, encimeras beige y paredes grises
Modelo de cuarto de lavado de galera tradicional con fregadero bajoencimera, armarios estilo shaker, puertas de armario de madera en tonos medios, lavadora y secadora juntas, suelo gris, encimeras beige y paredes grises
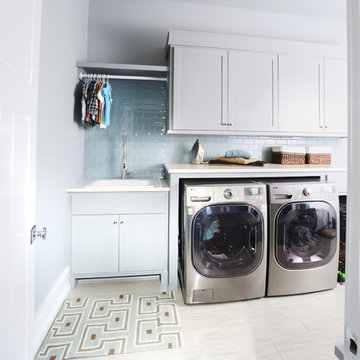
Preliminary architecture renderings were given to Obelisk Home with a challenge. The homeowners needed us to create an unusual but family friendly home, but also a home-based business functioning environment. Working with the architect, modifications were made to incorporate the desired functions for the family. Starting with the exterior, including landscape design, stone, brick and window selections a one-of-a-kind home was created. Every detail of the interior was created with the homeowner and the Obelisk Home design team.
Furnishings, art, accessories, and lighting were provided through Obelisk Home. We were challenged to incorporate existing furniture. So the team repurposed, re-finished and worked these items into the new plan. Custom paint colors and upholstery were purposely blended to add cohesion. Custom light fixtures were designed and manufactured for the main living areas giving the entire home a unique and personal feel.
Photos by Jeremy Mason McGraw

Custom laundry room cabinetry built to maximize space and functionality. Drawers and pull out shelves keep this homeowner from having to get down on their knees to grab what they need. Soft close door hinges and drawer glides add a luxurious feel to this clean and simple laundry room.

This custom built 2-story French Country style home is a beautiful retreat in the South Tampa area. The exterior of the home was designed to strike a subtle balance of stucco and stone, brought together by a neutral color palette with contrasting rust-colored garage doors and shutters. To further emphasize the European influence on the design, unique elements like the curved roof above the main entry and the castle tower that houses the octagonal shaped master walk-in shower jutting out from the main structure. Additionally, the entire exterior form of the home is lined with authentic gas-lit sconces. The rear of the home features a putting green, pool deck, outdoor kitchen with retractable screen, and rain chains to speak to the country aesthetic of the home.
Inside, you are met with a two-story living room with full length retractable sliding glass doors that open to the outdoor kitchen and pool deck. A large salt aquarium built into the millwork panel system visually connects the media room and living room. The media room is highlighted by the large stone wall feature, and includes a full wet bar with a unique farmhouse style bar sink and custom rustic barn door in the French Country style. The country theme continues in the kitchen with another larger farmhouse sink, cabinet detailing, and concealed exhaust hood. This is complemented by painted coffered ceilings with multi-level detailed crown wood trim. The rustic subway tile backsplash is accented with subtle gray tile, turned at a 45 degree angle to create interest. Large candle-style fixtures connect the exterior sconces to the interior details. A concealed pantry is accessed through hidden panels that match the cabinetry. The home also features a large master suite with a raised plank wood ceiling feature, and additional spacious guest suites. Each bathroom in the home has its own character, while still communicating with the overall style of the home.
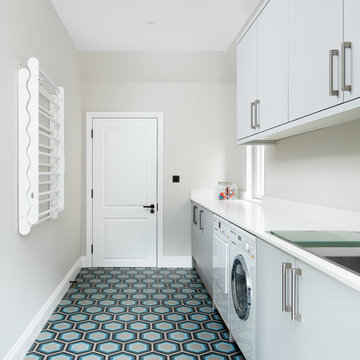
Foto de cuarto de lavado lineal contemporáneo con armarios con paneles lisos, puertas de armario grises, paredes grises, lavadora y secadora juntas, suelo multicolor y encimeras blancas
4.059 fotos de cuartos de lavado con paredes grises
10