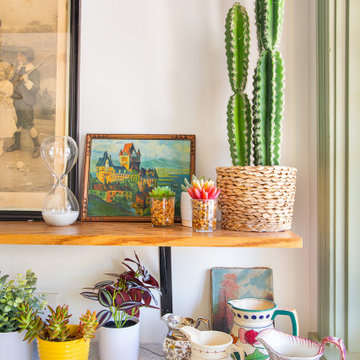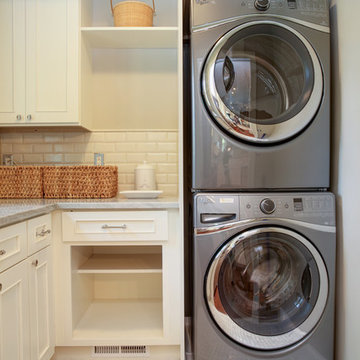716 fotos de cuartos de lavado con encimera de mármol
Filtrar por
Presupuesto
Ordenar por:Popular hoy
1 - 20 de 716 fotos
Artículo 1 de 3

Diseño de cuarto de lavado de galera costero de tamaño medio con puertas de armario verdes, encimera de mármol, salpicadero gris, salpicadero con mosaicos de azulejos, paredes verdes, suelo de madera clara, lavadora y secadora juntas, suelo marrón y encimeras multicolor

The laundry counter makes a perfect spot for a collection of small pottery and lots of plants, as well as small vintage artwork.
Modelo de cuarto de lavado lineal bohemio de tamaño medio con encimera de mármol, paredes blancas, lavadora y secadora juntas y encimeras blancas
Modelo de cuarto de lavado lineal bohemio de tamaño medio con encimera de mármol, paredes blancas, lavadora y secadora juntas y encimeras blancas

Foto de cuarto de lavado en L minimalista de tamaño medio con fregadero encastrado, armarios con paneles lisos, puertas de armario blancas, encimera de mármol, paredes blancas, suelo de baldosas de cerámica, lavadora y secadora juntas, suelo beige, encimeras blancas, machihembrado y machihembrado

This little laundry room uses hidden tricks to modernize and maximize limited space. Between the cabinetry and blue fantasy marble countertop sits a luxuriously tiled backsplash. This beautiful backsplash hides the door to necessary valves, its outline barely visible while allowing easy access.

Ejemplo de cuarto de lavado en L costero grande con puertas de armario grises, encimera de mármol, paredes blancas, suelo de baldosas de cerámica, lavadora y secadora juntas, suelo gris y encimeras multicolor

This was a fun kitchen transformation to work on and one that was mainly about new finishes and new cabinetry. We kept almost all the major appliances where they were. We added beadboard, beams and new white oak floors for character.

Foto de cuarto de lavado lineal de estilo de casa de campo grande con fregadero bajoencimera, armarios con paneles empotrados, puertas de armario negras, encimera de mármol, paredes blancas, suelo de baldosas de porcelana, lavadora y secadora juntas, suelo multicolor y encimeras grises

Quick Pic Tours
Imagen de cuarto de lavado lineal tradicional renovado grande con armarios estilo shaker, puertas de armario azules, encimera de mármol, paredes beige, suelo de madera oscura, lavadora y secadora juntas, suelo marrón y encimeras blancas
Imagen de cuarto de lavado lineal tradicional renovado grande con armarios estilo shaker, puertas de armario azules, encimera de mármol, paredes beige, suelo de madera oscura, lavadora y secadora juntas, suelo marrón y encimeras blancas

Modelo de cuarto de lavado en L clásico renovado grande con fregadero sobremueble, armarios con puertas mallorquinas, puertas de armario blancas, encimera de mármol, paredes beige, lavadora y secadora apiladas, suelo multicolor y encimeras grises

Bethany Nauert Photography
Ejemplo de cuarto de lavado de galera tradicional grande con fregadero bajoencimera, armarios estilo shaker, puertas de armario grises, encimera de mármol, paredes blancas, suelo de madera en tonos medios, lavadora y secadora apiladas y suelo marrón
Ejemplo de cuarto de lavado de galera tradicional grande con fregadero bajoencimera, armarios estilo shaker, puertas de armario grises, encimera de mármol, paredes blancas, suelo de madera en tonos medios, lavadora y secadora apiladas y suelo marrón

Architect: Tim Brown Architecture. Photographer: Casey Fry
Modelo de cuarto de lavado lineal de estilo de casa de campo grande con fregadero bajoencimera, armarios estilo shaker, suelo de cemento, lavadora y secadora juntas, puertas de armario azules, encimera de mármol, paredes azules, suelo gris y encimeras blancas
Modelo de cuarto de lavado lineal de estilo de casa de campo grande con fregadero bajoencimera, armarios estilo shaker, suelo de cemento, lavadora y secadora juntas, puertas de armario azules, encimera de mármol, paredes azules, suelo gris y encimeras blancas

Foto de cuarto de lavado en L tradicional pequeño con puertas de armario blancas, encimera de mármol y lavadora y secadora apiladas

This 1930's Barrington Hills farmhouse was in need of some TLC when it was purchased by this southern family of five who planned to make it their new home. The renovation taken on by Advance Design Studio's designer Scott Christensen and master carpenter Justin Davis included a custom porch, custom built in cabinetry in the living room and children's bedrooms, 2 children's on-suite baths, a guest powder room, a fabulous new master bath with custom closet and makeup area, a new upstairs laundry room, a workout basement, a mud room, new flooring and custom wainscot stairs with planked walls and ceilings throughout the home.
The home's original mechanicals were in dire need of updating, so HVAC, plumbing and electrical were all replaced with newer materials and equipment. A dramatic change to the exterior took place with the addition of a quaint standing seam metal roofed farmhouse porch perfect for sipping lemonade on a lazy hot summer day.
In addition to the changes to the home, a guest house on the property underwent a major transformation as well. Newly outfitted with updated gas and electric, a new stacking washer/dryer space was created along with an updated bath complete with a glass enclosed shower, something the bath did not previously have. A beautiful kitchenette with ample cabinetry space, refrigeration and a sink was transformed as well to provide all the comforts of home for guests visiting at the classic cottage retreat.
The biggest design challenge was to keep in line with the charm the old home possessed, all the while giving the family all the convenience and efficiency of modern functioning amenities. One of the most interesting uses of material was the porcelain "wood-looking" tile used in all the baths and most of the home's common areas. All the efficiency of porcelain tile, with the nostalgic look and feel of worn and weathered hardwood floors. The home’s casual entry has an 8" rustic antique barn wood look porcelain tile in a rich brown to create a warm and welcoming first impression.
Painted distressed cabinetry in muted shades of gray/green was used in the powder room to bring out the rustic feel of the space which was accentuated with wood planked walls and ceilings. Fresh white painted shaker cabinetry was used throughout the rest of the rooms, accentuated by bright chrome fixtures and muted pastel tones to create a calm and relaxing feeling throughout the home.
Custom cabinetry was designed and built by Advance Design specifically for a large 70” TV in the living room, for each of the children’s bedroom’s built in storage, custom closets, and book shelves, and for a mudroom fit with custom niches for each family member by name.
The ample master bath was fitted with double vanity areas in white. A generous shower with a bench features classic white subway tiles and light blue/green glass accents, as well as a large free standing soaking tub nestled under a window with double sconces to dim while relaxing in a luxurious bath. A custom classic white bookcase for plush towels greets you as you enter the sanctuary bath.

Our Indianapolis studio designed this new construction home for empty nesters. We completed the interior and exterior design for the 4,500 sq ft home. It flaunts an abundance of natural light and elegant finishes.
---
Project completed by Wendy Langston's Everything Home interior design firm, which serves Carmel, Zionsville, Fishers, Westfield, Noblesville, and Indianapolis.
For more about Everything Home, click here: https://everythinghomedesigns.com/
To learn more about this project, click here: https://everythinghomedesigns.com/portfolio/sun-drenched-elegance/

Aaron Dougherty Photography
Imagen de cuarto de lavado en U tradicional renovado grande con armarios estilo shaker, puertas de armario blancas, encimera de mármol, salpicadero blanco, salpicadero de azulejos de cerámica, suelo de madera en tonos medios, fregadero bajoencimera, paredes blancas y lavadora y secadora juntas
Imagen de cuarto de lavado en U tradicional renovado grande con armarios estilo shaker, puertas de armario blancas, encimera de mármol, salpicadero blanco, salpicadero de azulejos de cerámica, suelo de madera en tonos medios, fregadero bajoencimera, paredes blancas y lavadora y secadora juntas

Ejemplo de cuarto de lavado campestre extra grande con armarios estilo shaker, lavadora y secadora apiladas, puertas de armario azules, encimera de mármol, paredes beige, suelo de baldosas de terracota, suelo beige y encimeras beige

This coastal farmhouse design is destined to be an instant classic. This classic and cozy design has all of the right exterior details, including gray shingle siding, crisp white windows and trim, metal roofing stone accents and a custom cupola atop the three car garage. It also features a modern and up to date interior as well, with everything you'd expect in a true coastal farmhouse. With a beautiful nearly flat back yard, looking out to a golf course this property also includes abundant outdoor living spaces, a beautiful barn and an oversized koi pond for the owners to enjoy.

Large laundry room with custom white flat panel cabinets, calcutta counters, stainless steel sink, porcelain tile, and room for stackable washer and dryer.

A quiet laundry room with soft colours and natural hardwood flooring. This laundry room features light blue framed cabinetry, an apron fronted sink, a custom backsplash shape, and hooks for hanging linens.

Light and Airy! Fresh and Modern Architecture by Arch Studio, Inc. 2021
Foto de cuarto de lavado lineal clásico renovado grande con fregadero bajoencimera, armarios estilo shaker, puertas de armario azules, encimera de mármol, paredes multicolor, suelo de baldosas de porcelana, lavadora y secadora juntas, suelo azul y encimeras negras
Foto de cuarto de lavado lineal clásico renovado grande con fregadero bajoencimera, armarios estilo shaker, puertas de armario azules, encimera de mármol, paredes multicolor, suelo de baldosas de porcelana, lavadora y secadora juntas, suelo azul y encimeras negras
716 fotos de cuartos de lavado con encimera de mármol
1