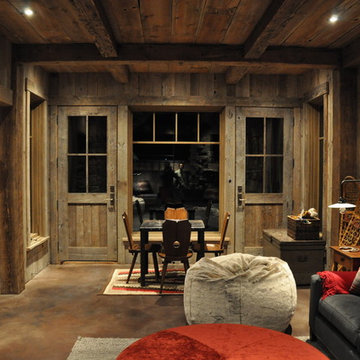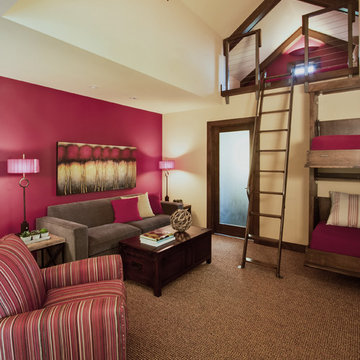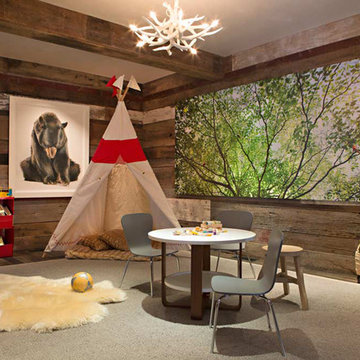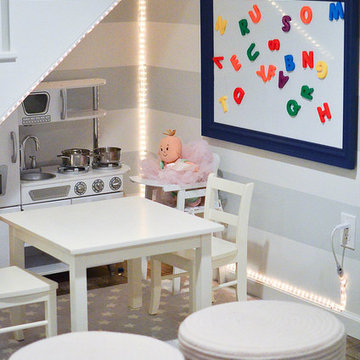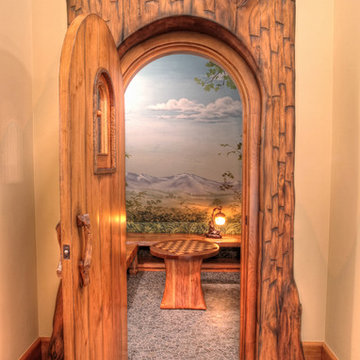Filtrar por
Presupuesto
Ordenar por:Popular hoy
1 - 20 de 186 fotos
Artículo 1 de 3
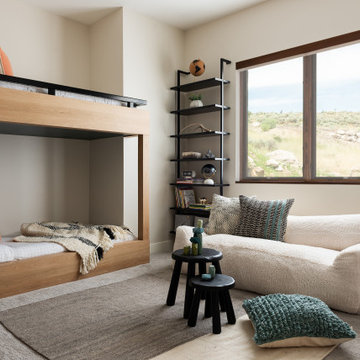
Imagen de dormitorio infantil de 4 a 10 años rural de tamaño medio con moqueta, suelo gris y paredes beige

A secret ball pit! Top of the slide is located in the children's closet.
Foto de dormitorio infantil de 4 a 10 años rural grande con paredes grises
Foto de dormitorio infantil de 4 a 10 años rural grande con paredes grises
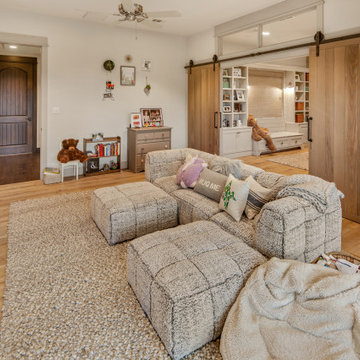
Diseño de dormitorio infantil rural con paredes blancas, suelo de madera en tonos medios y suelo marrón
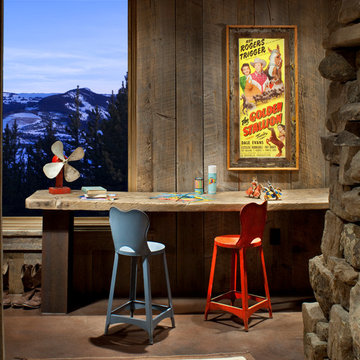
Imagen de dormitorio infantil de 4 a 10 años rústico de tamaño medio con paredes marrones, suelo de cemento y suelo marrón
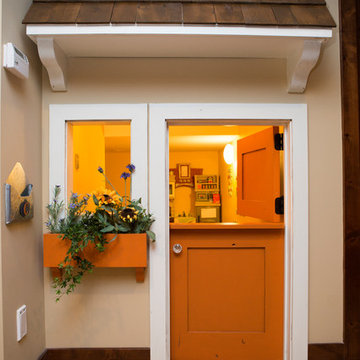
Under the stairs play house with magnetic chalkboard paint wall. The perfect hideaway for the youngest member of the family.
Marnie Swenson, MJFotography, Inc

Design, Fabrication, Install & Photography By MacLaren Kitchen and Bath
Designer: Mary Skurecki
Wet Bar: Mouser/Centra Cabinetry with full overlay, Reno door/drawer style with Carbide paint. Caesarstone Pebble Quartz Countertops with eased edge detail (By MacLaren).
TV Area: Mouser/Centra Cabinetry with full overlay, Orleans door style with Carbide paint. Shelving, drawers, and wood top to match the cabinetry with custom crown and base moulding.
Guest Room/Bath: Mouser/Centra Cabinetry with flush inset, Reno Style doors with Maple wood in Bedrock Stain. Custom vanity base in Full Overlay, Reno Style Drawer in Matching Maple with Bedrock Stain. Vanity Countertop is Everest Quartzite.
Bench Area: Mouser/Centra Cabinetry with flush inset, Reno Style doors/drawers with Carbide paint. Custom wood top to match base moulding and benches.
Toy Storage Area: Mouser/Centra Cabinetry with full overlay, Reno door style with Carbide paint. Open drawer storage with roll-out trays and custom floating shelves and base moulding.
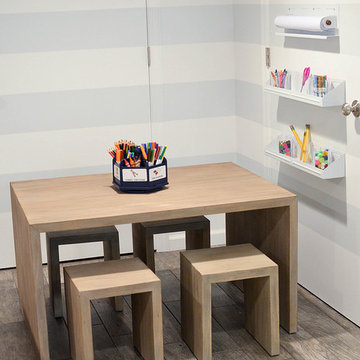
Kate Hart Photography
Modelo de dormitorio infantil de 4 a 10 años rústico
Modelo de dormitorio infantil de 4 a 10 años rústico
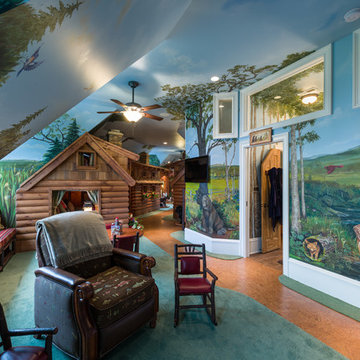
Grandchildren's Suite
For more info, call us at 844.770.ROBY or visit us online at www.AndrewRoby.com.

The attic space was transformed from a cold storage area of 700 SF to usable space with closed mechanical room and 'stage' area for kids. Structural collar ties were wrapped and stained to match the rustic hand-scraped hardwood floors. LED uplighting on beams adds great daylight effects. Short hallways lead to the dormer windows, required to meet the daylight code for the space. An additional steel metal 'hatch' ships ladder in the floor as a second code-required egress is a fun alternate exit for the kids, dropping into a closet below. The main staircase entrance is concealed with a secret bookcase door. The space is heated with a Mitsubishi attic wall heater, which sufficiently heats the space in Wisconsin winters.
One Room at a Time, Inc.
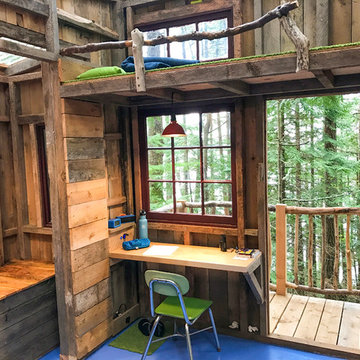
Kids treehouse on Orcas Island WA. All lumber donated by local saw mill.
Foto de dormitorio infantil de 4 a 10 años rústico pequeño con paredes marrones, suelo de madera pintada y suelo azul
Foto de dormitorio infantil de 4 a 10 años rústico pequeño con paredes marrones, suelo de madera pintada y suelo azul

In the middle of the bunkbeds sits a stage/play area with a cozy nook underneath.
---
Project by Wiles Design Group. Their Cedar Rapids-based design studio serves the entire Midwest, including Iowa City, Dubuque, Davenport, and Waterloo, as well as North Missouri and St. Louis.
For more about Wiles Design Group, see here: https://wilesdesigngroup.com/
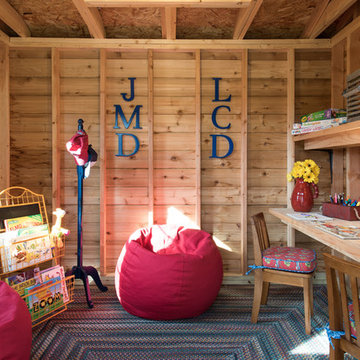
Michael Hunter
Ejemplo de dormitorio infantil de 4 a 10 años rústico pequeño con suelo de cemento
Ejemplo de dormitorio infantil de 4 a 10 años rústico pequeño con suelo de cemento
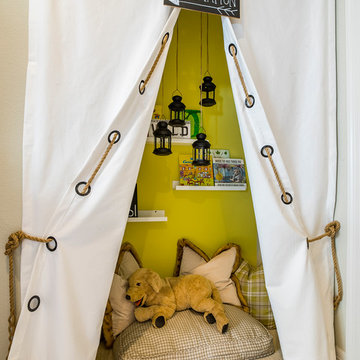
Eric Lucero Photography
Foto de dormitorio infantil de 4 a 10 años rústico pequeño con moqueta
Foto de dormitorio infantil de 4 a 10 años rústico pequeño con moqueta
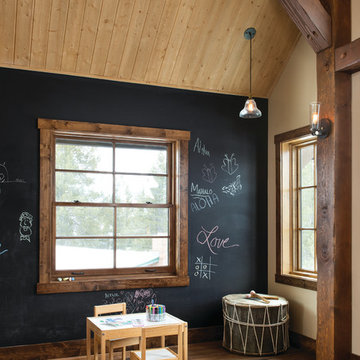
Modelo de dormitorio infantil de 4 a 10 años rústico con paredes negras, suelo de madera oscura y suelo marrón
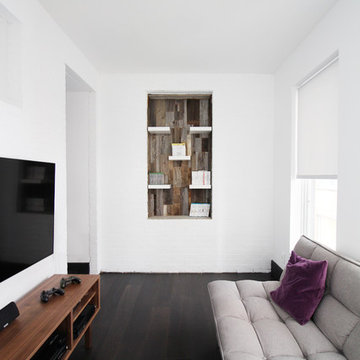
Catherine Condoroussis & Jodi Ostrzega Design
Leah Lapalme Photography
Modelo de dormitorio infantil rústico pequeño con paredes blancas, suelo de madera oscura y suelo marrón
Modelo de dormitorio infantil rústico pequeño con paredes blancas, suelo de madera oscura y suelo marrón
1


