Filtrar por
Presupuesto
Ordenar por:Popular hoy
1 - 20 de 1042 fotos
Artículo 1 de 3
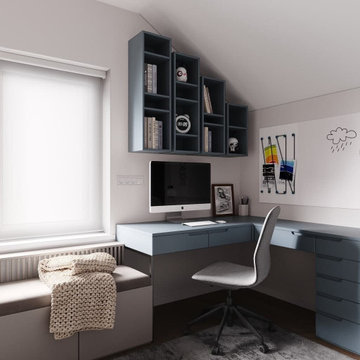
Diseño de dormitorio infantil de 4 a 10 años actual pequeño con paredes beige y suelo gris
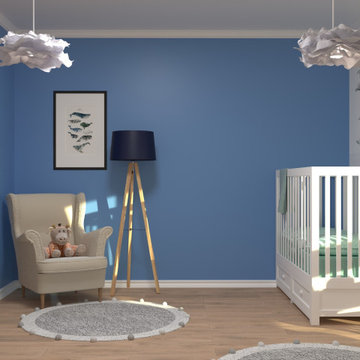
Modelo de dormitorio infantil de 1 a 3 años contemporáneo de tamaño medio con paredes blancas, suelo laminado y suelo marrón
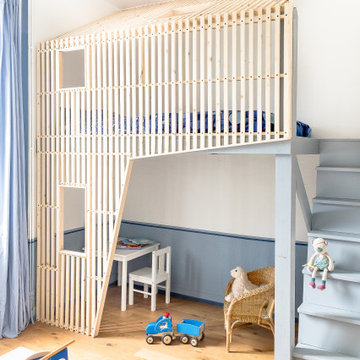
Modelo de dormitorio infantil de 4 a 10 años contemporáneo de tamaño medio con paredes blancas, suelo de madera clara y suelo beige
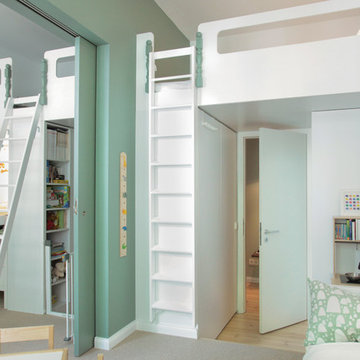
Foto: Philipp Häberlin-Collet
eine breite Schiebetür lässt eine großzügige Verbindung der beiden Zimmer zu
Diseño de dormitorio infantil de 1 a 3 años actual grande con paredes verdes, moqueta y suelo beige
Diseño de dormitorio infantil de 1 a 3 años actual grande con paredes verdes, moqueta y suelo beige
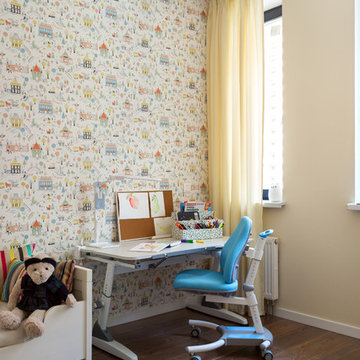
Детская комната для мальчика трех лет
Ejemplo de dormitorio infantil de 1 a 3 años actual pequeño con paredes beige, suelo laminado y suelo marrón
Ejemplo de dormitorio infantil de 1 a 3 años actual pequeño con paredes beige, suelo laminado y suelo marrón
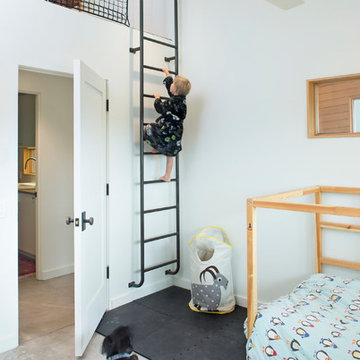
Brent Moss
Diseño de dormitorio infantil de 4 a 10 años contemporáneo con paredes blancas, suelo de cemento y suelo gris
Diseño de dormitorio infantil de 4 a 10 años contemporáneo con paredes blancas, suelo de cemento y suelo gris
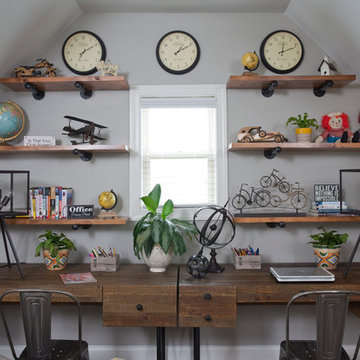
Christina Wedge
Ejemplo de dormitorio infantil de 4 a 10 años industrial de tamaño medio con paredes grises y moqueta
Ejemplo de dormitorio infantil de 4 a 10 años industrial de tamaño medio con paredes grises y moqueta
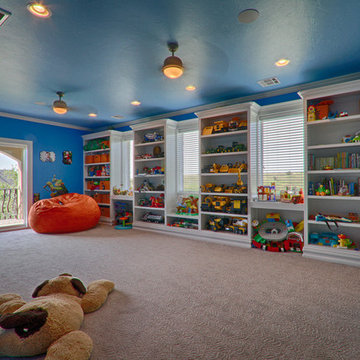
Modelo de dormitorio infantil de 4 a 10 años clásico renovado grande con paredes azules y moqueta

The attic space was transformed from a cold storage area of 700 SF to useable space with closed mechanical room and 'stage' area for kids. Structural collar ties were wrapped and stained to match the rustic hand-scraped hardwood floors. LED uplighting on beams adds great daylight effects. Short hallways lead to the dormer windows, required to meet the daylight code for the space. An additional steel metal 'hatch' ships ladder in the floor as a second code-required egress is a fun alternate exit for the kids, dropping into a closet below. The main staircase entrance is concealed with a secret bookcase door. The space is heated with a Mitsubishi attic wall heater, which sufficiently heats the space in Wisconsin winters.
One Room at a Time, Inc.

The boys can climb the walls and swing from the ceiling in this playroom designed for indoor activity. When the toys are removed it can easily convert to the party barn with two sets of mahogany double doors that open out onto a patio in the front of the house and a poolside deck on the waterside.
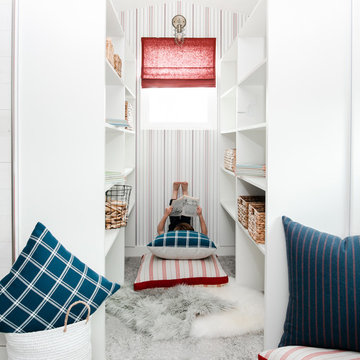
Photos x Molly Goodman
Diseño de dormitorio infantil de 4 a 10 años tradicional renovado de tamaño medio con suelo vinílico, paredes blancas y suelo marrón
Diseño de dormitorio infantil de 4 a 10 años tradicional renovado de tamaño medio con suelo vinílico, paredes blancas y suelo marrón
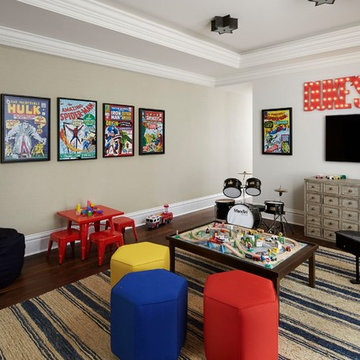
Werner Straube
Imagen de dormitorio infantil de 4 a 10 años tradicional con paredes beige y suelo de madera oscura
Imagen de dormitorio infantil de 4 a 10 años tradicional con paredes beige y suelo de madera oscura
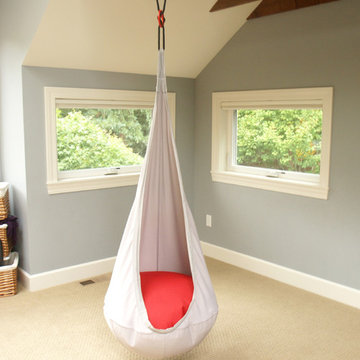
Foto de dormitorio infantil de 4 a 10 años de estilo americano grande con paredes grises y moqueta

Design, Fabrication, Install & Photography By MacLaren Kitchen and Bath
Designer: Mary Skurecki
Wet Bar: Mouser/Centra Cabinetry with full overlay, Reno door/drawer style with Carbide paint. Caesarstone Pebble Quartz Countertops with eased edge detail (By MacLaren).
TV Area: Mouser/Centra Cabinetry with full overlay, Orleans door style with Carbide paint. Shelving, drawers, and wood top to match the cabinetry with custom crown and base moulding.
Guest Room/Bath: Mouser/Centra Cabinetry with flush inset, Reno Style doors with Maple wood in Bedrock Stain. Custom vanity base in Full Overlay, Reno Style Drawer in Matching Maple with Bedrock Stain. Vanity Countertop is Everest Quartzite.
Bench Area: Mouser/Centra Cabinetry with flush inset, Reno Style doors/drawers with Carbide paint. Custom wood top to match base moulding and benches.
Toy Storage Area: Mouser/Centra Cabinetry with full overlay, Reno door style with Carbide paint. Open drawer storage with roll-out trays and custom floating shelves and base moulding.
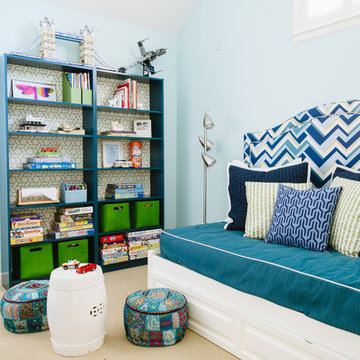
playroom / guest room combo with daybed
photo credit: Jenn Jacobson
Ejemplo de dormitorio infantil actual con paredes azules y moqueta
Ejemplo de dormitorio infantil actual con paredes azules y moqueta
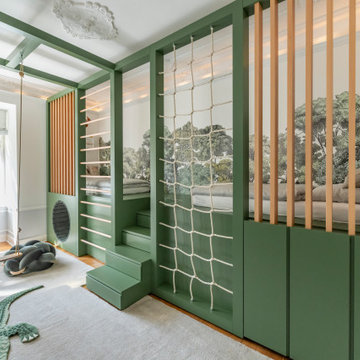
Ejemplo de dormitorio infantil de 4 a 10 años clásico de tamaño medio con paredes verdes, moqueta, suelo gris y papel pintado
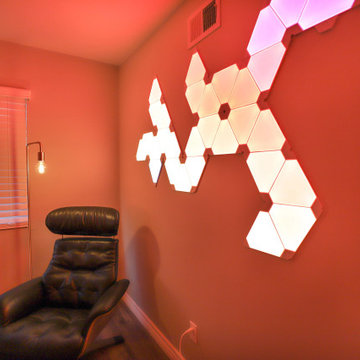
Foto de dormitorio infantil moderno pequeño con paredes grises, suelo laminado y suelo gris
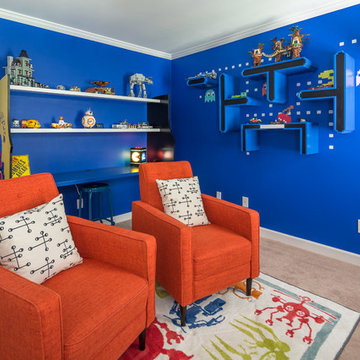
In this project we transformed a traditional style house into a modern, funky, and colorful home. By using different colors and patterns, mixing textures, and using unique design elements, these spaces portray a fun family lifestyle.
Photo Credit: Bob Fortner
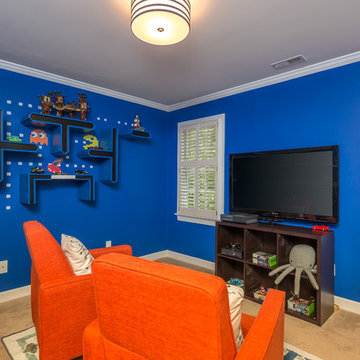
In this project we transformed a traditional style house into a modern, funky, and colorful home. By using different colors and patterns, mixing textures, and using unique design elements, these spaces portray a fun family lifestyle.
Photo Credit: Bob Fortner
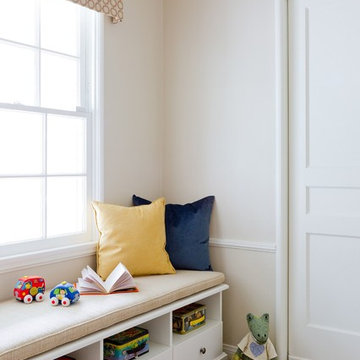
Modern meets playful color and quirky style in this charming 1940's home. My clients, a fun and energetic couple with an adorable young son were looking for something that reflected their modern yet eclectic taste. Incredibly playful and fun throughout, this was one of my favorite projects to date.
1.042 fotos de cuartos de juguetes niños
1

