Filtrar por
Presupuesto
Ordenar por:Popular hoy
1 - 20 de 732 fotos
Artículo 1 de 3

2 years after building their house, a young family needed some more space for needs of their growing children. The decision was made to renovate their unfinished basement to create a new space for both children and adults.
PLAYPOD
The most compelling feature upon entering the basement is the Playpod. The 100 sq.ft structure is both playful and practical. It functions as a hideaway for the family’s young children who use their imagination to transform the space into everything from an ice cream truck to a space ship. Storage is provided for toys and books, brining order to the chaos of everyday playing. The interior is lined with plywood to provide a warm but robust finish. In contrast, the exterior is clad with reclaimed pine floor boards left over from the original house. The black stained pine helps the Playpod stand out while simultaneously enabling the character of the aged wood to be revealed. The orange apertures create ‘moments’ for the children to peer out to the world while also enabling parents to keep an eye on the fun. The Playpod’s unique form and compact size is scaled for small children but is designed to stimulate big imagination. And putting the FUN in FUNctional.
PLANNING
The layout of the basement is organized to separate private and public areas from each other. The office/guest room is tucked away from the media room to offer a tranquil environment for visitors. The new four piece bathroom serves the entire basement but can be annexed off by a set of pocket doors to provide a private ensuite for guests.
The media room is open and bright making it inviting for the family to enjoy time together. Sitting adjacent to the Playpod, the media room provides a sophisticated place to entertain guests while the children can enjoy their own space close by. The laundry room and small home gym are situated in behind the stairs. They work symbiotically allowing the homeowners to put in a quick workout while waiting for the clothes to dry. After the workout gym towels can quickly be exchanged for fluffy new ones thanks to the ample storage solutions customized for the homeowners.
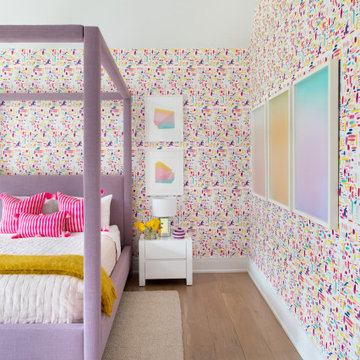
Advisement + Design - Construction advisement, custom millwork & custom furniture design, interior design & art curation by Chango & Co.
Diseño de dormitorio infantil de 4 a 10 años tradicional renovado de tamaño medio con paredes multicolor, suelo de madera clara, suelo marrón, machihembrado y papel pintado
Diseño de dormitorio infantil de 4 a 10 años tradicional renovado de tamaño medio con paredes multicolor, suelo de madera clara, suelo marrón, machihembrado y papel pintado
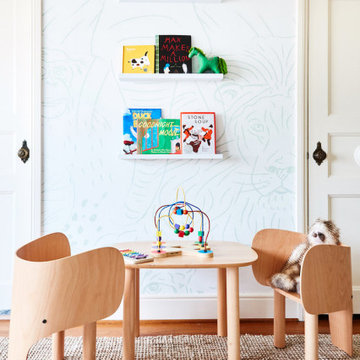
Modelo de cuarto de juegos clásico renovado con paredes blancas, suelo de madera en tonos medios, suelo marrón y papel pintado
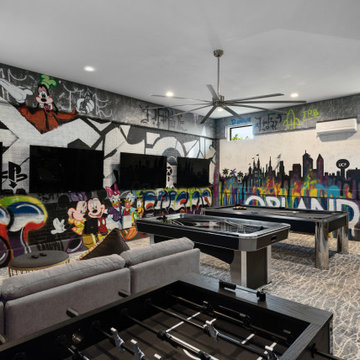
DISNEY GRAFFITTI TEEN LOUNGE, hanging chair, fosse ball, orlando art, shuffle board. modern pool table , mickey and Minnie game room
Ejemplo de dormitorio infantil de 4 a 10 años contemporáneo con paredes multicolor, moqueta, suelo multicolor y ladrillo
Ejemplo de dormitorio infantil de 4 a 10 años contemporáneo con paredes multicolor, moqueta, suelo multicolor y ladrillo

Modelo de dormitorio infantil abovedado tradicional renovado con paredes multicolor, moqueta, machihembrado, papel pintado y suelo beige

Modelo de dormitorio infantil de 1 a 3 años actual con paredes azules, moqueta, suelo beige y ladrillo
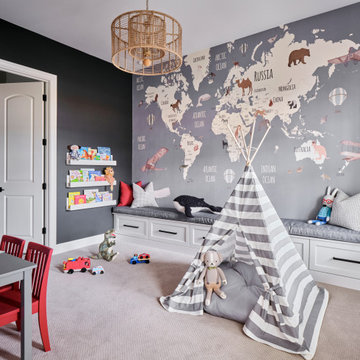
Our clients desired a fun and whimsical space for their boys playroom, but wanted it to be gender neutral for possible future children. We started with this fun map of the world wallpaper mural and designed a custom built in storage bench beneath it to easily tuck toys away. A custom bench seat cushion and bright throw pillows make it a cozy spot to curl up with a book. Custom bookshelves hold lots of favorite kids books, while a chalk board wall encourages fun and imagination. A play table and bright red chairs tie into the red bench pillows. Finally, a fun striped play tent completes the space and a woven chandelier adds the finishing touch.

Ejemplo de dormitorio infantil de 4 a 10 años de estilo de casa de campo de tamaño medio con paredes blancas, suelo de madera clara, suelo gris, madera y panelado
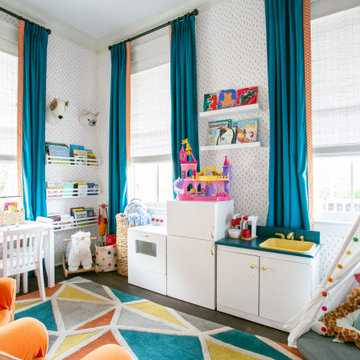
With the kids’ rooms located upstairs, they used a smaller downstairs room as a play area for our two young children. Fun wallpaper, bright draperies and colorful wall art invite the kids right in. They love this room!

Foto de dormitorio infantil de 4 a 10 años clásico renovado de tamaño medio con paredes verdes, moqueta, suelo gris y papel pintado

Transitional Kid's Playroom and Study
Photography by Paul Dyer
Imagen de dormitorio infantil de 4 a 10 años y abovedado tradicional renovado grande con paredes blancas, moqueta, suelo multicolor, machihembrado y machihembrado
Imagen de dormitorio infantil de 4 a 10 años y abovedado tradicional renovado grande con paredes blancas, moqueta, suelo multicolor, machihembrado y machihembrado
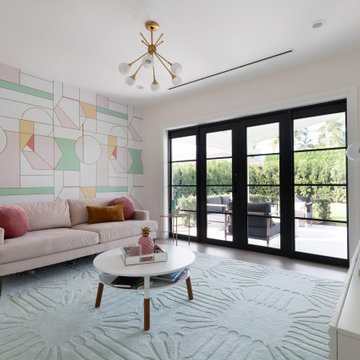
Girls playroom/lounge
Ejemplo de dormitorio infantil de 4 a 10 años contemporáneo de tamaño medio con paredes rosas y papel pintado
Ejemplo de dormitorio infantil de 4 a 10 años contemporáneo de tamaño medio con paredes rosas y papel pintado
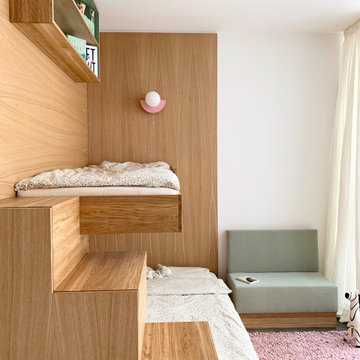
Imagen de dormitorio infantil de 4 a 10 años contemporáneo pequeño con paredes blancas, suelo de cemento, suelo gris y madera

Diseño de dormitorio infantil de 4 a 10 años y abovedado clásico renovado grande con paredes multicolor, suelo de madera clara, suelo marrón y papel pintado
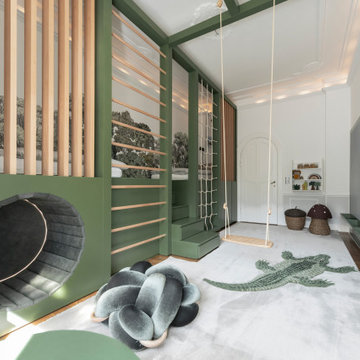
Ejemplo de dormitorio infantil de 4 a 10 años clásico de tamaño medio con paredes verdes, moqueta, suelo gris y papel pintado

Детская младшего ребёнка изначально планировалась как зал для йоги. В ходе работы над проектом появился второй ребёнок и эту комнату было решено отдать ему.
Комната представляет из себя чистое пространство с белыми стенами, акцентами из небольшого количества ярких цветов и исторического кирпича.
На потолке располагается округлый короб с иягкой скрытой подсветкой.

Brand new 2-Story 3,100 square foot Custom Home completed in 2022. Designed by Arch Studio, Inc. and built by Brooke Shaw Builders.
Imagen de dormitorio infantil abovedado campestre pequeño con paredes blancas, suelo de madera en tonos medios, suelo gris y panelado
Imagen de dormitorio infantil abovedado campestre pequeño con paredes blancas, suelo de madera en tonos medios, suelo gris y panelado

Imagen de dormitorio infantil de 4 a 10 años campestre de tamaño medio con paredes blancas, suelo de madera clara, suelo gris, madera y panelado

The family living in this shingled roofed home on the Peninsula loves color and pattern. At the heart of the two-story house, we created a library with high gloss lapis blue walls. The tête-à-tête provides an inviting place for the couple to read while their children play games at the antique card table. As a counterpoint, the open planned family, dining room, and kitchen have white walls. We selected a deep aubergine for the kitchen cabinetry. In the tranquil master suite, we layered celadon and sky blue while the daughters' room features pink, purple, and citrine.
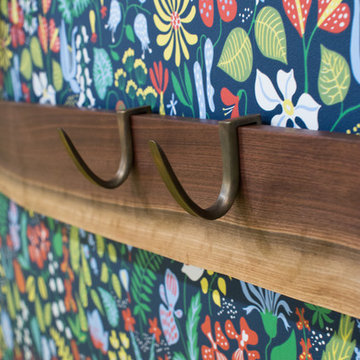
Photography by Meredith Heuer
Diseño de dormitorio infantil tradicional renovado grande con paredes multicolor y papel pintado
Diseño de dormitorio infantil tradicional renovado grande con paredes multicolor y papel pintado
732 fotos de cuartos de juguetes con todos los tratamientos de pared
1

