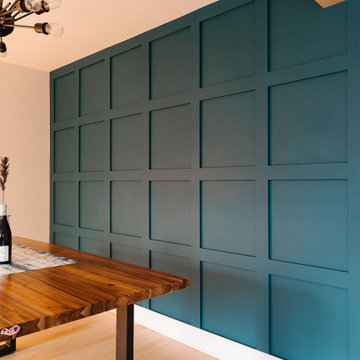837 fotos de comedores turquesas de tamaño medio
Filtrar por
Presupuesto
Ordenar por:Popular hoy
121 - 140 de 837 fotos
Artículo 1 de 3

Elegant Dining Room
Foto de comedor tradicional de tamaño medio cerrado con paredes amarillas, suelo de madera oscura, todas las chimeneas, marco de chimenea de piedra, suelo marrón y papel pintado
Foto de comedor tradicional de tamaño medio cerrado con paredes amarillas, suelo de madera oscura, todas las chimeneas, marco de chimenea de piedra, suelo marrón y papel pintado
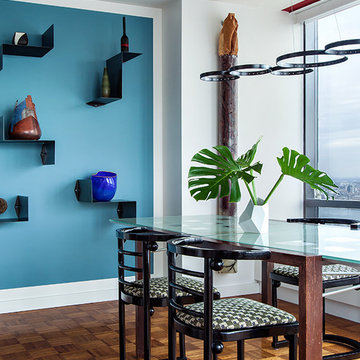
Regan Wood Photography
Imagen de comedor de cocina moderno de tamaño medio con paredes azules y suelo de madera en tonos medios
Imagen de comedor de cocina moderno de tamaño medio con paredes azules y suelo de madera en tonos medios

A rustic yet modern dining room featuring an accent wall with our Sierra Ridge Roman Castle from Pangaea® Natural Stone. This stone is a European style stone that combines yesterday’s elegance with today’s sophistication. A perfect option for a feature wall in a modern farmhouse.
Click to learn more about this stone and how to find a dealer near you:
https://www.allthingsstone.com/us-en/product-types/natural-stone-veneer/pangaea-natural-stone/roman-castle/
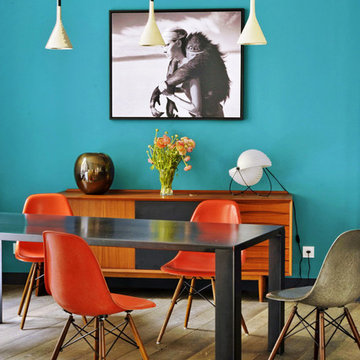
Stylisme et photos Claire Sordet et Christoph Theurer
Imagen de comedor bohemio de tamaño medio cerrado sin chimenea con paredes azules y suelo de madera en tonos medios
Imagen de comedor bohemio de tamaño medio cerrado sin chimenea con paredes azules y suelo de madera en tonos medios
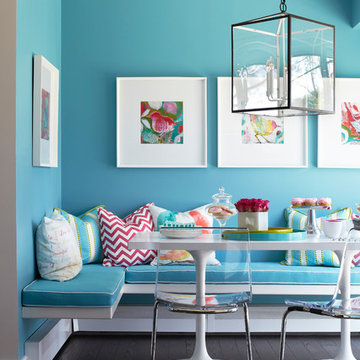
Benjamin Moore’s Spa Day CSP-635 gave the all-white kitchen a dramatic uplift
Photography by Kelly Horkoff
Modelo de comedor de cocina clásico renovado de tamaño medio sin chimenea con paredes azules y suelo de madera oscura
Modelo de comedor de cocina clásico renovado de tamaño medio sin chimenea con paredes azules y suelo de madera oscura
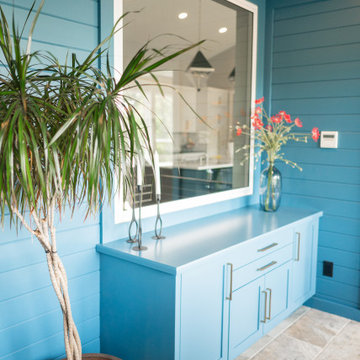
This home was redesigned to reflect the homeowners' personalities through intentional and bold design choices, resulting in a visually appealing and powerfully expressive environment.
This captivating dining room design features a striking bold blue palette that mingles with elegant furniture while statement lights dangle gracefully above. The rust-toned carpet adds a warm contrast, completing a sophisticated and inviting ambience.
---Project by Wiles Design Group. Their Cedar Rapids-based design studio serves the entire Midwest, including Iowa City, Dubuque, Davenport, and Waterloo, as well as North Missouri and St. Louis.
For more about Wiles Design Group, see here: https://wilesdesigngroup.com/
To learn more about this project, see here: https://wilesdesigngroup.com/cedar-rapids-bold-home-transformation
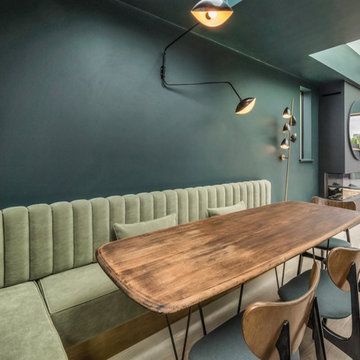
Jenna Laxton | Anna Gentzel
Ejemplo de comedor retro de tamaño medio abierto con paredes verdes, suelo de madera clara, todas las chimeneas y suelo beige
Ejemplo de comedor retro de tamaño medio abierto con paredes verdes, suelo de madera clara, todas las chimeneas y suelo beige
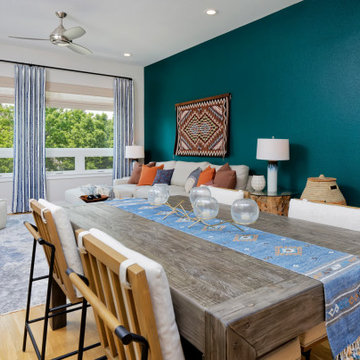
Our Montecito studio gave this townhome a modern look with brightly-colored accent walls, printed wallpaper, and sleek furniture. The powder room features an elegant vanity from our MB Home Collection that was designed by our studio and manufactured in California.
---
Project designed by Montecito interior designer Margarita Bravo. She serves Montecito as well as surrounding areas such as Hope Ranch, Summerland, Santa Barbara, Isla Vista, Mission Canyon, Carpinteria, Goleta, Ojai, Los Olivos, and Solvang.
---
For more about MARGARITA BRAVO, click here: https://www.margaritabravo.com/
To learn more about this project, click here:
https://www.margaritabravo.com/portfolio/modern-bold-colorful-denver-townhome/
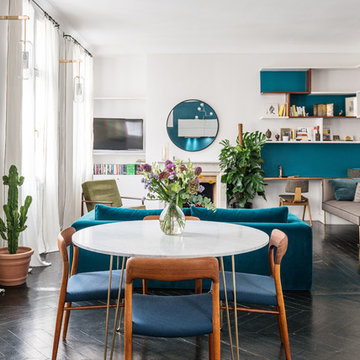
Situé au 4ème et 5ème étage, ce beau duplex est mis en valeur par sa luminosité. En contraste aux murs blancs, le parquet hausmannien en pointe de Hongrie a été repeint en noir, ce qui lui apporte une touche moderne. Dans le salon / cuisine ouverte, la grande bibliothèque d’angle a été dessinée et conçue sur mesure en bois de palissandre, et sert également de bureau.
La banquette également dessinée sur mesure apporte un côté cosy et très chic avec ses pieds en laiton.
La cuisine sans poignée, sur fond bleu canard, a un plan de travail en granit avec des touches de cuivre.
A l’étage, le bureau accueille un grand plan de travail en chêne massif, avec de grandes étagères peintes en vert anglais. La chambre parentale, très douce, est restée dans les tons blancs.
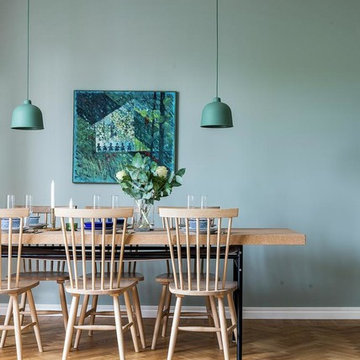
Modelo de comedor nórdico de tamaño medio sin chimenea con paredes verdes, suelo de madera en tonos medios y suelo marrón
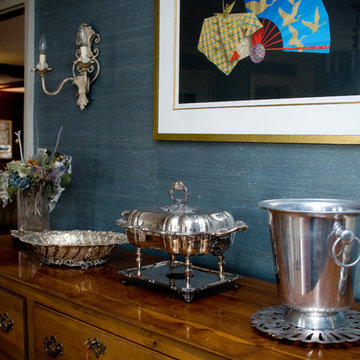
Foto de comedor campestre de tamaño medio abierto sin chimenea con paredes azules y suelo de madera oscura
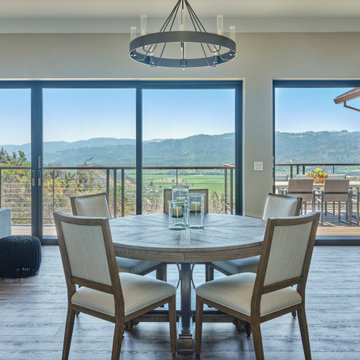
From architecture to finishing touches, this Napa Valley home exudes elegance, sophistication and rustic charm.
The elegantly designed dining room with sophisticated furniture and exquisite lighting offers breathtaking views.
---
Project by Douglah Designs. Their Lafayette-based design-build studio serves San Francisco's East Bay areas, including Orinda, Moraga, Walnut Creek, Danville, Alamo Oaks, Diablo, Dublin, Pleasanton, Berkeley, Oakland, and Piedmont.
For more about Douglah Designs, see here: http://douglahdesigns.com/
To learn more about this project, see here: https://douglahdesigns.com/featured-portfolio/napa-valley-wine-country-home-design/
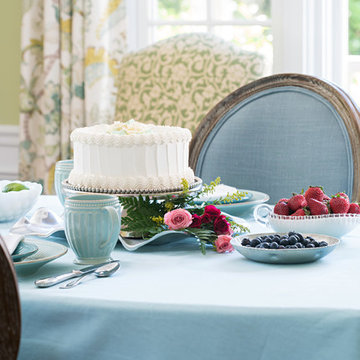
A bright sunny space is treated with cheerful colors. The homeowner's treasured family heirlooms are proudly displayed, including a large antique carved wood regulator clock, a traditional drop leaf library table, and a collection of well-loved silver and aluminum serving platters. This lovely room will be the site of many happy family gatherings where cherished memories will be created for years to come!
Photography by Jon Friedrich
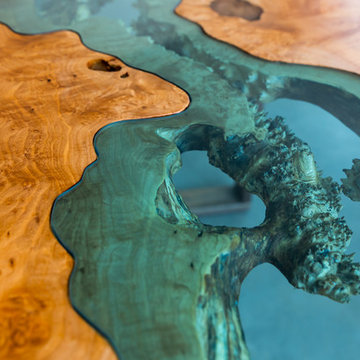
This Live Edge River Dining Table is handmade using Canadian West Coast Big Leaf Maple for the top and a choice between custom wood legs, using Oregon Black Walnut. Also as well as many options of steel. The glass is custom CNC cut out of 6mm Azure Blue Glass with the edges smoothed down to be safe to touch.
_____________________________________________________________________
PROCESS //
These pieces undergo a 4 layer satin hardwax finish (OSMO Polyx) this helps protect from any spills or stains or sun fade and will keep the overall beauty of the wood.
Dimensions are custom and range from 30"W x 60"L --- 50"W x 144"L
We use epoxy to fill voids and cracks to prevent cracks from growing and to stabilize the wood.
Top is made from 2 slabs of amazing figured Big Leaf Maple with tons of Curling and Birdseye.
All Slabs are Kiln or air dried to single digit moisture levels to create long lasting quality slabs of the finest hardwoods. Hardwoods are locally sourced.
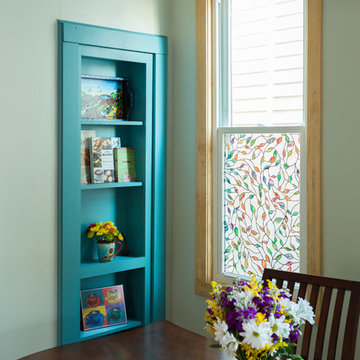
We renovated the dining area to match the new and improved kitchen aesthetic. Two stained glass windows were installed, bringing in more sunlight and creating symmetry. Accents of teal, bursts of wood, and contemporary pendant lighting match the features in the kitchen, ensuring a complementary and cohesive design. One of the most unique features of the dining room is the secret door. The teal bookshelf is actually a doorway that leads to an old staircase that was previously walled off - it is now used as a nifty (and impressive) closet.
Designed by Chi Renovations & Design who serve Chicago and it's surrounding suburbs, with an emphasis on the North Side and North Shore. You'll find their work from the Loop through Lincoln Park, Skokie, Wilmette, and all the way up to Lake Forest.
For more about Chi Renovation & Design, click here: https://www.chirenovation.com/
To learn more about this project, click here: https://www.chirenovation.com/portfolio/roscoe-village-renovation/
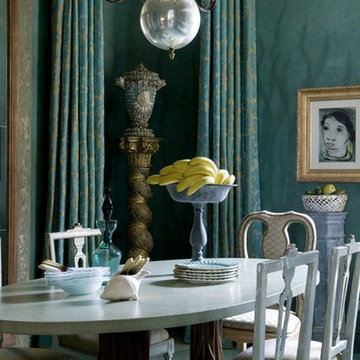
Diseño de comedor clásico de tamaño medio cerrado sin chimenea con paredes verdes
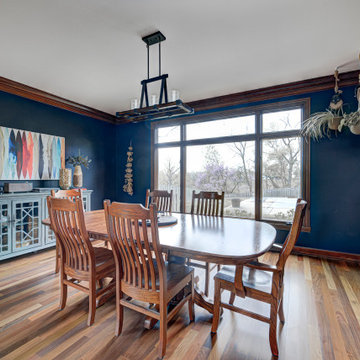
The centerpiece of this exquisite kitchen is the deep navy island adorned with a stunning quartzite slab. Its rich hue adds a touch of sophistication and serves as a captivating focal point. Complementing this bold choice, the two-tone color-blocked cabinet design elevates the overall aesthetic, showcasing a perfect blend of style and functionality. Light counters and a thoughtfully selected backsplash ensure a bright and inviting atmosphere.
The intelligent layout separates the work zones, allowing for seamless workflow, while the strategic placement of the island seating around three sides ensures ample space and prevents any crowding. A larger window positioned above the sink not only floods the kitchen with natural light but also provides a picturesque view of the surrounding environment. And to create a cozy corner for relaxation, a delightful coffee nook is nestled in front of the lower windows, allowing for moments of tranquility and appreciation of the beautiful surroundings.
---
Project completed by Wendy Langston's Everything Home interior design firm, which serves Carmel, Zionsville, Fishers, Westfield, Noblesville, and Indianapolis.
For more about Everything Home, see here: https://everythinghomedesigns.com/
To learn more about this project, see here:
https://everythinghomedesigns.com/portfolio/carmel-indiana-elegant-functional-kitchen-design
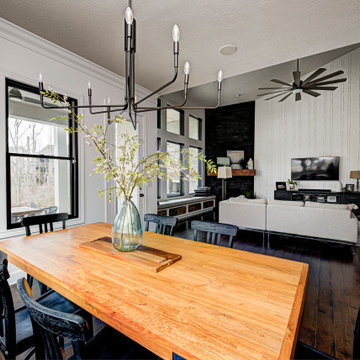
Our Carmel design-build studio was tasked with organizing our client’s basement and main floor to improve functionality and create spaces for entertaining.
In the basement, the goal was to include a simple dry bar, theater area, mingling or lounge area, playroom, and gym space with the vibe of a swanky lounge with a moody color scheme. In the large theater area, a U-shaped sectional with a sofa table and bar stools with a deep blue, gold, white, and wood theme create a sophisticated appeal. The addition of a perpendicular wall for the new bar created a nook for a long banquette. With a couple of elegant cocktail tables and chairs, it demarcates the lounge area. Sliding metal doors, chunky picture ledges, architectural accent walls, and artsy wall sconces add a pop of fun.
On the main floor, a unique feature fireplace creates architectural interest. The traditional painted surround was removed, and dark large format tile was added to the entire chase, as well as rustic iron brackets and wood mantel. The moldings behind the TV console create a dramatic dimensional feature, and a built-in bench along the back window adds extra seating and offers storage space to tuck away the toys. In the office, a beautiful feature wall was installed to balance the built-ins on the other side. The powder room also received a fun facelift, giving it character and glitz.
---
Project completed by Wendy Langston's Everything Home interior design firm, which serves Carmel, Zionsville, Fishers, Westfield, Noblesville, and Indianapolis.
For more about Everything Home, see here: https://everythinghomedesigns.com/
To learn more about this project, see here:
https://everythinghomedesigns.com/portfolio/carmel-indiana-posh-home-remodel
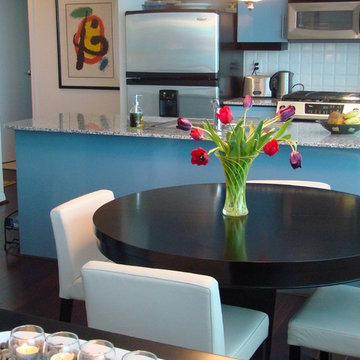
The blue cabinets set the tone for this condo filling the space with an positive energy & reflecting thoughts of sunny skies & tropical waters. Dark wood anchors the dining space & compliments the wood floor that is throughout the condo.
837 fotos de comedores turquesas de tamaño medio
7
