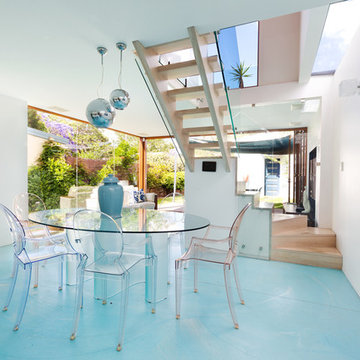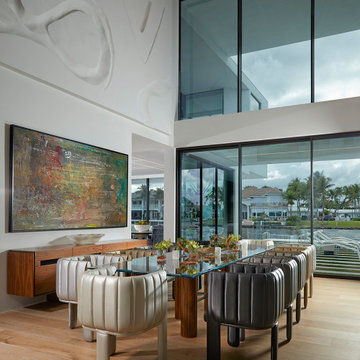435 fotos de comedores turquesas abiertos
Filtrar por
Presupuesto
Ordenar por:Popular hoy
81 - 100 de 435 fotos
Artículo 1 de 3
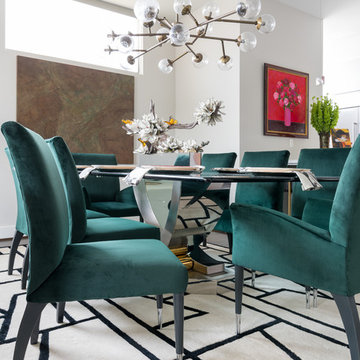
Ejemplo de comedor actual grande abierto sin chimenea con paredes blancas, suelo de madera oscura y suelo marrón
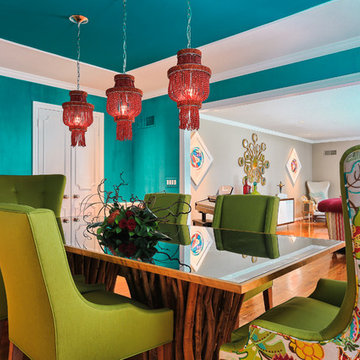
Nature inspired, bold dining room with textured teal walls, amazing branch table and custom upholstered floral and lime green chairs balanced by white trim and doors. Red lanterns, focal ceiling and hardwood floors pull the room together.
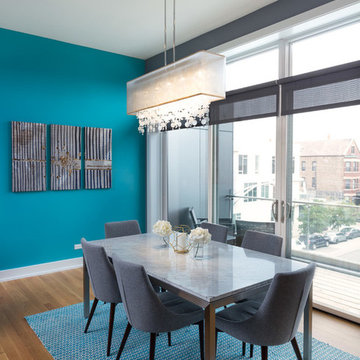
This open-concept living room features a floor-to-ceiling fireplace made of real stone, a flat screen TV, a chandelier over the dining table replaced a ceiling fan, and a charcoal-colored tile kitchen backsplash to contrast with the crisp white cabinets for a sleek modern look.
Project designed by Skokie renovation firm, Chi Renovation & Design. They serve the Chicagoland area, and it's surrounding suburbs, with an emphasis on the North Side and North Shore. You'll find their work from the Loop through Lincoln Park, Skokie, Evanston, Wilmette, and all of the way up to Lake Forest.
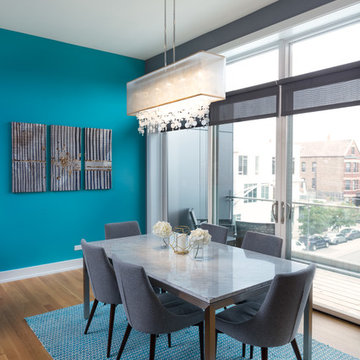
This open-concept living room features a floor-to-ceiling fireplace made of real stone, a flat screen TV, a chandelier over the dining table replaced a ceiling fan, and a charcoal-colored tile kitchen backsplash to contrast with the crisp white cabinets for a sleek modern look.
Project designed by Skokie renovation firm, Chi Renovation & Design. They serve the Chicagoland area, and it's surrounding suburbs, with an emphasis on the North Side and North Shore. You'll find their work from the Loop through Lincoln Park, Skokie, Evanston, Wilmette, and all of the way up to Lake Forest.
For more about Chi Renovation & Design, click here: https://www.chirenovation.com/
To learn more about this project, click here:
https://www.chirenovation.com/portfolio/noble-square-condo-renovation/
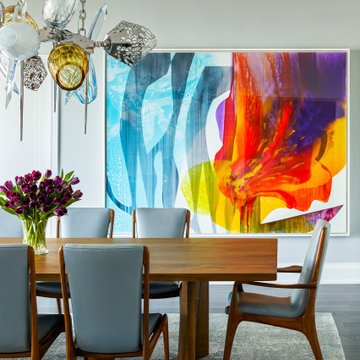
Stunning Dining room with dramatic chandelier in open concept Penthouse.
Foto de comedor contemporáneo grande abierto con paredes grises, suelo de madera en tonos medios, chimenea de doble cara, marco de chimenea de piedra, suelo marrón y casetón
Foto de comedor contemporáneo grande abierto con paredes grises, suelo de madera en tonos medios, chimenea de doble cara, marco de chimenea de piedra, suelo marrón y casetón
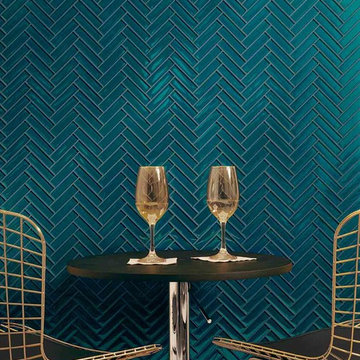
AKDO Lagoon Herringbone Glass Tile
Go for the shimmer in whatever way you prefer: in rich, deep hues or delicate tints, intricate patterns or straightforward shapes, clear or frosty. Glass tiles and mosaics are clear winners. Dive in.
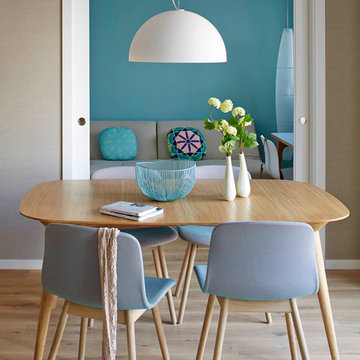
Proyecto realizado por Meritxell Ribé - The Room Studio
Construcción: The Room Work
Fotografías: Mauricio Fuertes
Foto de comedor escandinavo de tamaño medio abierto sin chimenea con paredes beige, suelo de madera en tonos medios y suelo marrón
Foto de comedor escandinavo de tamaño medio abierto sin chimenea con paredes beige, suelo de madera en tonos medios y suelo marrón
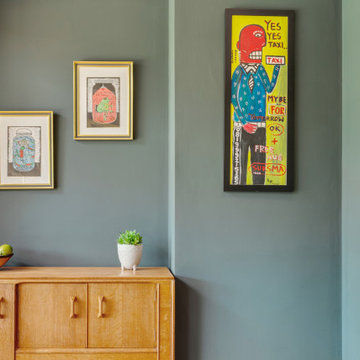
A full width extension and complete reconfiguration of the ground floor in Norwood.
Diseño de comedor ecléctico abierto con paredes azules
Diseño de comedor ecléctico abierto con paredes azules
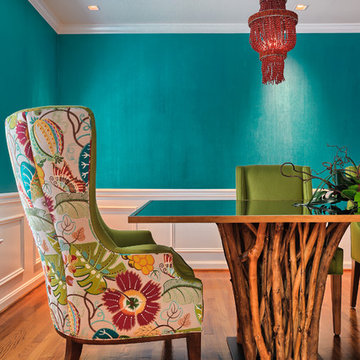
Nature inspired, bold dining room with textured teal walls, amazing branch table and custom upholstered floral and lime green chairs balanced by white trim and doors. Red lanterns, focal ceiling and hardwood floors pull the room together.
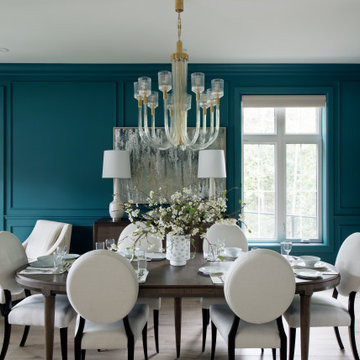
The first Net Zero Minto Dream Home:
At Minto Communities, we’re always trying to evolve through research and development. We see building the Minto Dream Home as an opportunity to push the boundaries on innovative home building practices, so this year’s Minto Dream Home, the Hampton—for the first time ever—has been built as a Net Zero Energy home. This means the home will produce as much energy as it consumes.
Carefully considered East-coast elegance:
Returning this year to head up the interior design, we have Tanya Collins. The Hampton is based on our largest Mahogany design—the 3,551 sq. ft. Redwood. It draws inspiration from the sophisticated beach-houses of its namesake. Think relaxed coastal living, a soft neutral colour palette, lots of light, wainscotting, coffered ceilings, shiplap, wall moulding, and grasscloth wallpaper.
* 5,641 sq. ft. of living space
* 4 bedrooms
* 3.5 bathrooms
* Finished basement with oversized entertainment room, exercise space, and a juice bar
* A great room featuring stunning views of the surrounding nature
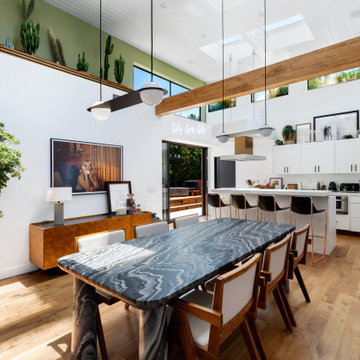
Modelo de comedor ecléctico de tamaño medio abierto con paredes multicolor, suelo de madera en tonos medios, suelo marrón y vigas vistas
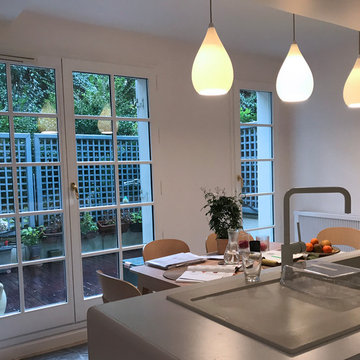
Revêtements clairs du sol au plafond pour optimiser la lumière naturelle, lignes douces et sobres
Ejemplo de comedor contemporáneo pequeño abierto con paredes blancas, suelo de madera clara y suelo beige
Ejemplo de comedor contemporáneo pequeño abierto con paredes blancas, suelo de madera clara y suelo beige
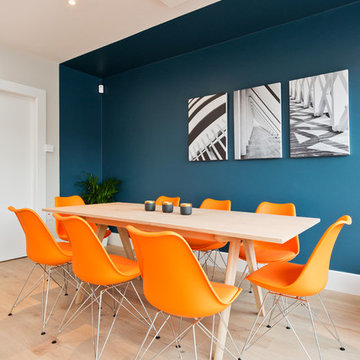
De Urbanic
Ejemplo de comedor contemporáneo de tamaño medio abierto sin chimenea con paredes multicolor y suelo laminado
Ejemplo de comedor contemporáneo de tamaño medio abierto sin chimenea con paredes multicolor y suelo laminado
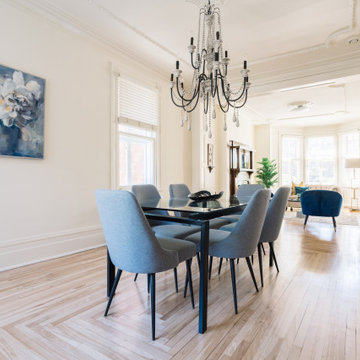
Diseño de comedor extra grande abierto con paredes blancas, estufa de leña, marco de chimenea de madera, suelo marrón, suelo de madera clara y bandeja
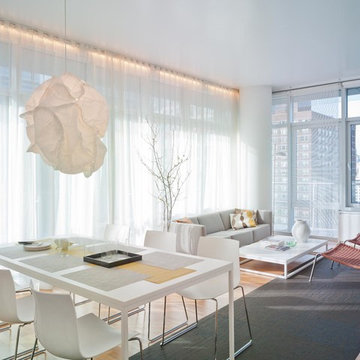
Adrian Wilson
Foto de comedor contemporáneo abierto con suelo de madera en tonos medios
Foto de comedor contemporáneo abierto con suelo de madera en tonos medios
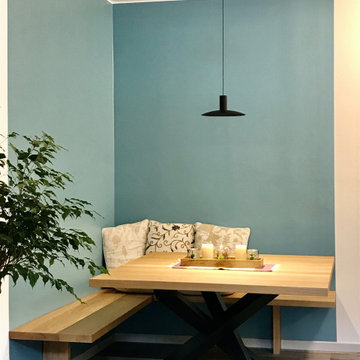
Per la zona pranzo, abbiamo optato per una panca angolare, che ci ha permesso, nonostante le dimensioni del locale, di avere un tavolo fisso da 8 posti. Tavolo e panca sono stati fatti fare su misura in massello di rovere da Carsana Mobili (i muri non sono perfettamente a 90° trattandosi di una casa di corte degli anni 60)
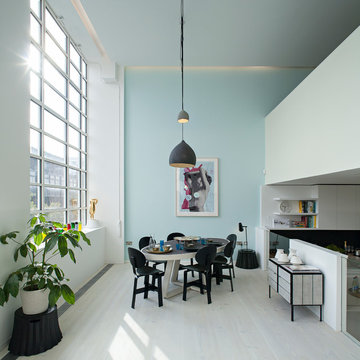
Peter Landers Photography
www.peterlanders.net
Diseño de comedor nórdico abierto con paredes azules y suelo de madera clara
Diseño de comedor nórdico abierto con paredes azules y suelo de madera clara
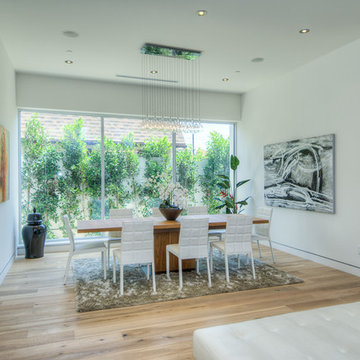
Design by The Sunset Team in Los Angeles, CA
Imagen de comedor contemporáneo grande abierto sin chimenea con paredes blancas y suelo de madera clara
Imagen de comedor contemporáneo grande abierto sin chimenea con paredes blancas y suelo de madera clara
435 fotos de comedores turquesas abiertos
5
