10 fotos de comedores con todos los diseños de techos
Filtrar por
Presupuesto
Ordenar por:Popular hoy
1 - 10 de 10 fotos
Artículo 1 de 3
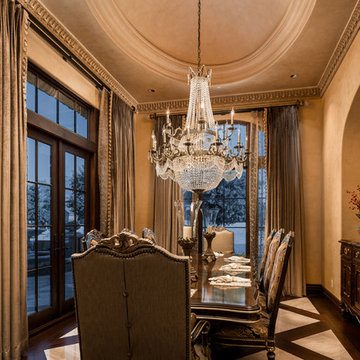
We love this formal dining room's coffered ceiling, custom chandelier, and the double entry doors.
Modelo de comedor rústico extra grande cerrado con paredes beige, suelo de madera oscura, todas las chimeneas, marco de chimenea de piedra, suelo multicolor y casetón
Modelo de comedor rústico extra grande cerrado con paredes beige, suelo de madera oscura, todas las chimeneas, marco de chimenea de piedra, suelo multicolor y casetón
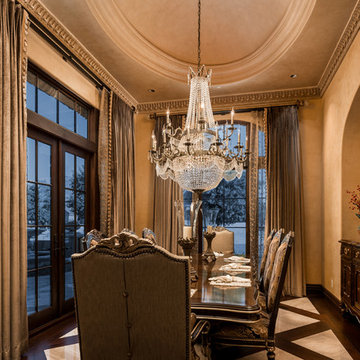
We love this formal dining rooms crown molding, the double entry doors, and vaulted tray ceiling.
Modelo de comedor abovedado mediterráneo extra grande cerrado sin chimenea con paredes beige, suelo de baldosas de porcelana y suelo beige
Modelo de comedor abovedado mediterráneo extra grande cerrado sin chimenea con paredes beige, suelo de baldosas de porcelana y suelo beige
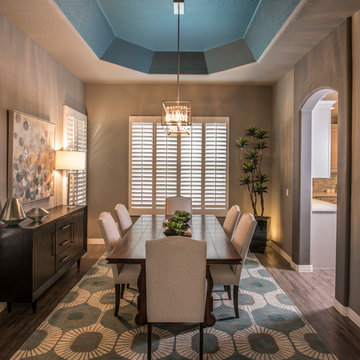
Our client wanted to update the entire first floor of her "very beige, traditional tract home." These common areas included her Kitchen, Dining Room, Family Room and Living Room. Her desire was for us to convert her existing drab, beige house, into a more "modern" (but not TOO modern) looking home, while incorporating a few of her existing pieces she wished to retain. I LOVE a good challenge and we were able to completely transform her existing house into beautiful, transitional spaces that suite her and her family's needs. As designers, our concern was to design each area to not only be beautiful and comfortable, but to be functional for her family, as well. We incorporated those pieces she wanted to keep with a mix of eclectic design elements and pops of gorgeous color to transform her home from drab to FAB!!
Photo By: Scott Sandler
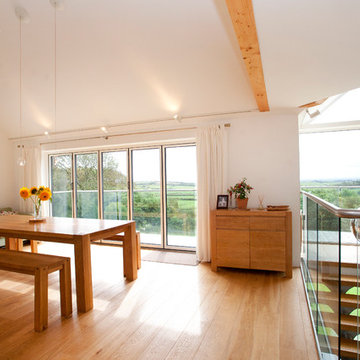
A contemporary home design for clients that featured south-facing balconies maximising the sea views, whilst also creating a blend of outdoor and indoor rooms. The spacious and light interior incorporates a central staircase with floating stairs and glazed balustrades.
Revealed wood beams against the white contemporary interior, along with the wood burner, add traditional touches to the home, juxtaposing the old and the new.
Photographs: Alison White
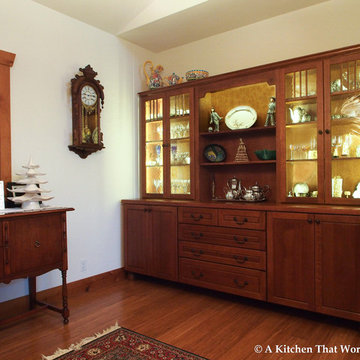
Three years after moving in, the china hutch was commissioned. The homeowners declare that it was well worth the wait!
Quarter sawn oak with a Mission finish from Dura Supreme Cabinetry blends seamlessly with the homeowner's other oak antiques.There is more than meets the eye with this custom china hutch. Roll-out shelves efficiently store multiple sets of china while the drawers keep silver and serving utensils organized. The lighted upper section highlights the collectables inside while providing wonderful mood lighting in the dining room.
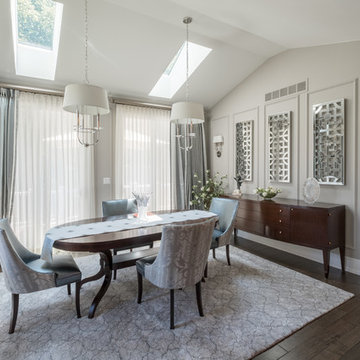
Acre 6 Commercial Media
Diseño de comedor abovedado clásico renovado de tamaño medio con paredes beige, suelo de madera oscura, suelo marrón y panelado
Diseño de comedor abovedado clásico renovado de tamaño medio con paredes beige, suelo de madera oscura, suelo marrón y panelado
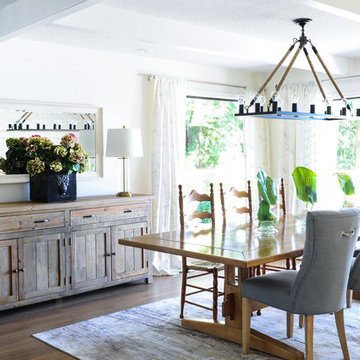
Before this dining room had dark, outdated tile flooring and yellow fir trims.
Now this dining space is inviting with its oak hardwood floors, whitewashed beams, new white trims and rustic lighting. A perfect place for entertaining.
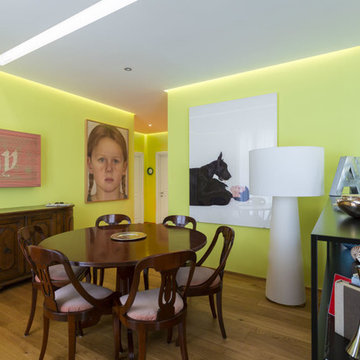
Elegante soggiorno con illuminazione led perimetrale a soffitto e pareti colorate.
la zona living è separata dall'ambiente pranzo da una libreria bassa in metallo verniciato nero in modo da mantenere la percezione dello spazio unitario.
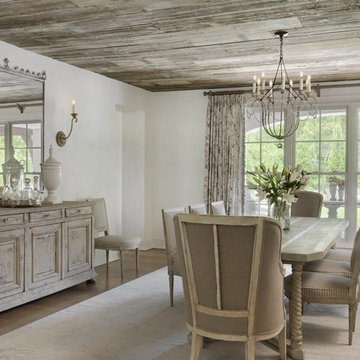
Foto de comedor de cocina campestre grande sin chimenea con paredes blancas, suelo de madera clara, suelo marrón y madera
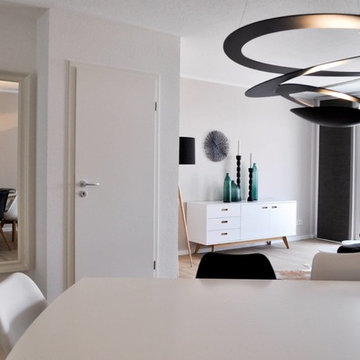
Diseño de comedor escandinavo extra grande abierto con suelo vinílico, papel pintado y papel pintado
10 fotos de comedores con todos los diseños de techos
1