518 fotos de comedores con todas las repisas de chimenea y suelo blanco
Filtrar por
Presupuesto
Ordenar por:Popular hoy
1 - 20 de 518 fotos
Artículo 1 de 3

Modelo de comedor tradicional renovado grande abierto con paredes blancas, suelo de madera oscura, todas las chimeneas, marco de chimenea de hormigón y suelo blanco
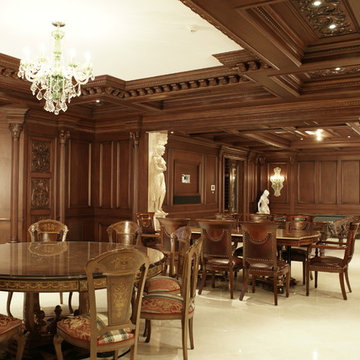
Imagen de comedor clásico grande con paredes marrones, suelo de baldosas de porcelana, todas las chimeneas, marco de chimenea de madera y suelo blanco

The Stunning Dining Room of this Llama Group Lake View House project. With a stunning 48,000 year old certified wood and resin table which is part of the Janey Butler Interiors collections. Stunning leather and bronze dining chairs. Bronze B3 Bulthaup wine fridge and hidden bar area with ice drawers and fridges. All alongside the 16 metres of Crestron automated Sky-Frame which over looks the amazing lake and grounds beyond. All furniture seen is from the Design Studio at Janey Butler Interiors.
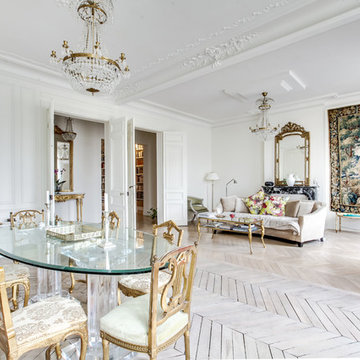
Imagen de comedor clásico renovado grande con paredes blancas, suelo de madera pintada, todas las chimeneas, marco de chimenea de piedra y suelo blanco

Modelo de comedor clásico renovado grande abierto con paredes grises, suelo de mármol, chimenea de doble cara, marco de chimenea de piedra y suelo blanco
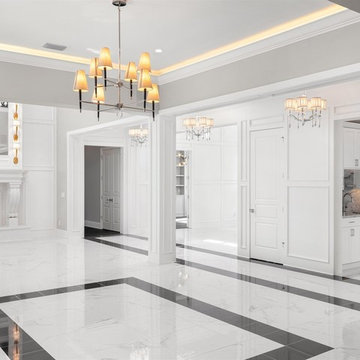
Modelo de comedor clásico renovado de tamaño medio abierto con paredes beige, suelo de mármol, todas las chimeneas, marco de chimenea de madera y suelo blanco
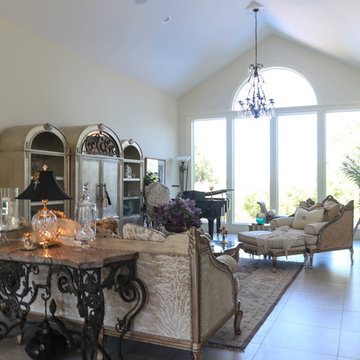
Imagen de comedor actual grande abierto con paredes blancas, suelo de baldosas de porcelana, todas las chimeneas, marco de chimenea de piedra y suelo blanco
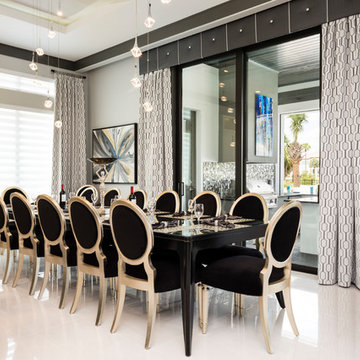
Foto de comedor actual grande abierto con paredes grises, suelo de baldosas de porcelana, todas las chimeneas, marco de chimenea de piedra y suelo blanco
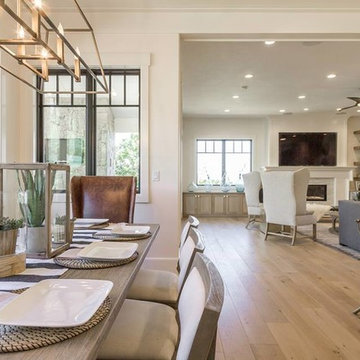
Modern farmhouse dining room and kitchen by Osmond Designs.
Diseño de comedor tradicional renovado de tamaño medio abierto con paredes blancas, suelo de madera clara, todas las chimeneas, marco de chimenea de piedra y suelo blanco
Diseño de comedor tradicional renovado de tamaño medio abierto con paredes blancas, suelo de madera clara, todas las chimeneas, marco de chimenea de piedra y suelo blanco
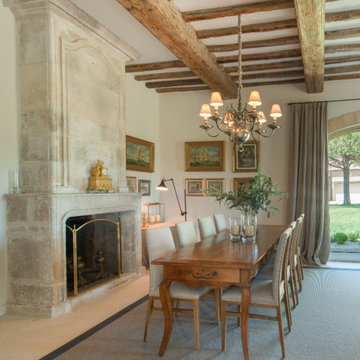
Diseño de comedor tradicional con todas las chimeneas, marco de chimenea de piedra y suelo blanco

Enjoying adjacency to a two-sided fireplace is the dining room. Above is a custom light fixture with 13 glass chrome pendants. The table, imported from Thailand, is Acacia wood.
Project Details // White Box No. 2
Architecture: Drewett Works
Builder: Argue Custom Homes
Interior Design: Ownby Design
Landscape Design (hardscape): Greey | Pickett
Landscape Design: Refined Gardens
Photographer: Jeff Zaruba
See more of this project here: https://www.drewettworks.com/white-box-no-2/
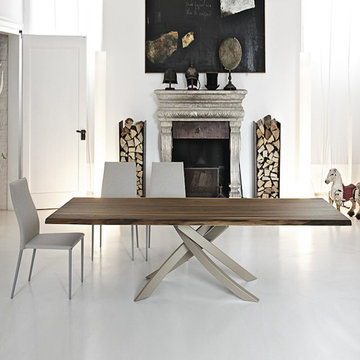
Foto de comedor minimalista grande abierto con paredes blancas, suelo de cemento, todas las chimeneas, marco de chimenea de piedra y suelo blanco

Wohn und Essbereich mit Kamin, angrenzende Sichtbetontreppe, Galerie und Luftraum
Imagen de comedor actual grande abierto con paredes grises, suelo de baldosas de cerámica, chimenea de esquina, marco de chimenea de yeso y suelo blanco
Imagen de comedor actual grande abierto con paredes grises, suelo de baldosas de cerámica, chimenea de esquina, marco de chimenea de yeso y suelo blanco

Fireplace surround & Countertop is Lapitec: A sintered stone product designed and developed in Italy and the perfect example of style and quality appeal, Lapitec® is an innovative material which combines and blends design appeal with the superior mechanical and physical properties, far better than any porcelain product available on the market. Lapitec® combines the strength of ceramic with the properties, elegance, natural colors and the typical finishes of natural stone enhancing or blending naturally into any surroundings.
Available in 12mm or 20mm thick 59″ x 132.5″ slabs.

Diseño de comedor actual de tamaño medio con con oficina, paredes blancas, suelo de mármol, todas las chimeneas, marco de chimenea de ladrillo, suelo blanco y casetón
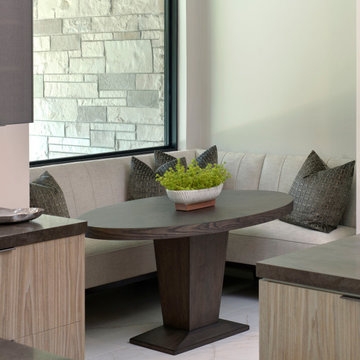
This is a chefs kitchens dream! Fully equipped with dual islands one for prepping and a sink and the other for seating. A 48” wolf range with a beautiful leather shagreen decorative hood. A kitchen nook with a built in banquette for cozy seating overlooking the veranda outside. A wine bar with a wine cooler, wine fridge and plenty of drawer space and glass shelving. Hidden doors with a pantry filled with a 30” range, and a sink with ample storage for an obsessively organized space. All dressed with light walnut cabinets, leather and gunmetal accents! This kitchen is overlooking the dining room and great room with a cohesive color palette throughout the space!

Ejemplo de comedor de cocina nórdico de tamaño medio con paredes blancas, suelo vinílico, estufa de leña, marco de chimenea de metal, suelo blanco y bandeja

This beautiful transitional home combines both Craftsman and Traditional elements that include high-end interior finishes that add warmth, scale, and texture to the open floor plan. Gorgeous whitewashed hardwood floors are on the main level, upper hall, and owner~s bedroom. Solid core Craftsman doors with rich casing complement all levels. Viking stainless steel appliances, LED recessed lighting, and smart features create built-in convenience. The Chevy Chase location is moments away from restaurants, shopping, and trails. The exterior features an incredible landscaped, deep lot north of 13, 000 sf. There is still time to customize your finishes or move right in with the hand-selected designer finishes.
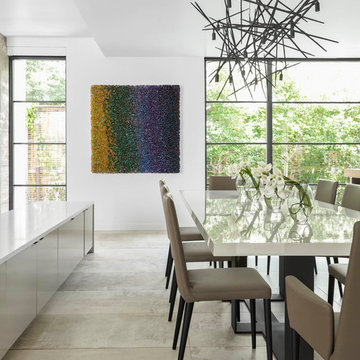
Ejemplo de comedor actual grande abierto con paredes blancas, suelo de cemento, todas las chimeneas, marco de chimenea de hormigón y suelo blanco
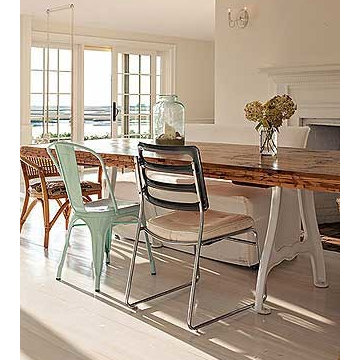
My client came to us with a request to make a contemporary meets warm and inviting 17 foot dining table using only 15 foot long, extra wide "Kingswood" boards from their 1700's attic floor. The bases are vintage cast iron circa 1900 Adam's Brothers - Providence, RI.
518 fotos de comedores con todas las repisas de chimenea y suelo blanco
1