318 fotos de comedores con paredes marrones y todos los diseños de techos
Filtrar por
Presupuesto
Ordenar por:Popular hoy
1 - 20 de 318 fotos
Artículo 1 de 3

Imagen de comedor abovedado de estilo de casa de campo abierto con paredes marrones, suelo gris, madera y madera

• Craftsman-style dining area
• Furnishings + decorative accessory styling
• Pedestal dining table base - Herman Miller Eames base w/custom top
• Vintage wood framed dining chairs re-upholstered
• Oversized floor lamp - Artemide
• Burlap wall treatment
• Leather Ottoman - Herman Miller Eames
• Fireplace with vintage tile + wood mantel
• Wood ceiling beams
• Modern art

Foto de comedor retro pequeño con paredes marrones, suelo de madera en tonos medios, suelo marrón, vigas vistas y madera

Inside the contemporary extension in front of the house. A semi-industrial/rustic feel is achieved with exposed steel beams, timber ceiling cladding, terracotta tiling and wrap-around Crittall windows. This wonderully inviting space makes the most of the spectacular panoramic views.

Rustic Post and Beam Wedding Venue
Diseño de comedor abovedado rural extra grande abierto con paredes marrones, suelo de cemento y madera
Diseño de comedor abovedado rural extra grande abierto con paredes marrones, suelo de cemento y madera

Lodge Dining Room/Great room with vaulted log beams, wood ceiling, and wood floors. Antler chandelier over dining table. Built-in cabinets and home bar area.

Imagen de comedor abovedado clásico renovado cerrado sin chimenea con paredes marrones, suelo de madera en tonos medios, suelo marrón, vigas vistas, machihembrado y papel pintado

Scott Amundson Photography
Diseño de comedor abovedado rústico con paredes marrones, suelo de cemento, suelo gris y madera
Diseño de comedor abovedado rústico con paredes marrones, suelo de cemento, suelo gris y madera

Foto de comedor contemporáneo de tamaño medio abierto con paredes marrones, suelo de cemento, suelo gris, vigas vistas y boiserie

This Aspen retreat boasts both grandeur and intimacy. By combining the warmth of cozy textures and warm tones with the natural exterior inspiration of the Colorado Rockies, this home brings new life to the majestic mountains.
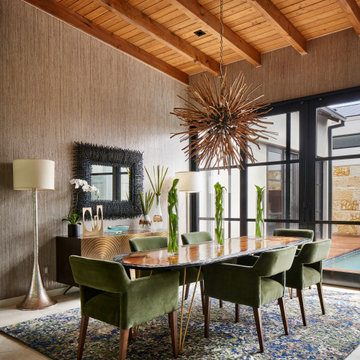
Photo by Matthew Niemann Photography
Ejemplo de comedor contemporáneo sin chimenea con paredes marrones, suelo beige, vigas vistas, madera y papel pintado
Ejemplo de comedor contemporáneo sin chimenea con paredes marrones, suelo beige, vigas vistas, madera y papel pintado
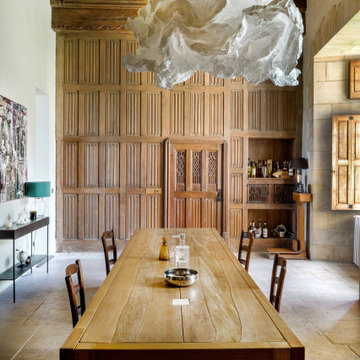
Rénovation d'une salle à manger de château, monument classé à Apremont-sur-Allier dans le style contemporain.
Imagen de comedor contemporáneo con paredes marrones, suelo beige, vigas vistas y boiserie
Imagen de comedor contemporáneo con paredes marrones, suelo beige, vigas vistas y boiserie

Ejemplo de comedor de cocina moderno extra grande con paredes marrones, moqueta, chimeneas suspendidas, marco de chimenea de piedra, suelo multicolor, madera y madera

Contemporary Breakfast room
Diseño de comedor abovedado de tamaño medio cerrado con paredes marrones, suelo de pizarra, todas las chimeneas, marco de chimenea de piedra, suelo marrón y panelado
Diseño de comedor abovedado de tamaño medio cerrado con paredes marrones, suelo de pizarra, todas las chimeneas, marco de chimenea de piedra, suelo marrón y panelado
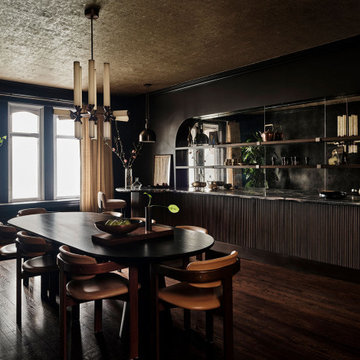
A 4500 SF Lakeshore Drive vintage condo gets updated for a busy entrepreneurial family who made their way back to Chicago. Brazilian design meets mid-century, meets midwestern sophistication. Each room features custom millwork and a mix of custom and vintage furniture. Every space has a different feel and purpose creating zones within this whole floor condo. Edgy luxury with lots of layers make the space feel comfortable and collected.

VPC’s featured Custom Home Project of the Month for March is the spectacular Mountain Modern Lodge. With six bedrooms, six full baths, and two half baths, this custom built 11,200 square foot timber frame residence exemplifies breathtaking mountain luxury.
The home borrows inspiration from its surroundings with smooth, thoughtful exteriors that harmonize with nature and create the ultimate getaway. A deck constructed with Brazilian hardwood runs the entire length of the house. Other exterior design elements include both copper and Douglas Fir beams, stone, standing seam metal roofing, and custom wire hand railing.
Upon entry, visitors are introduced to an impressively sized great room ornamented with tall, shiplap ceilings and a patina copper cantilever fireplace. The open floor plan includes Kolbe windows that welcome the sweeping vistas of the Blue Ridge Mountains. The great room also includes access to the vast kitchen and dining area that features cabinets adorned with valances as well as double-swinging pantry doors. The kitchen countertops exhibit beautifully crafted granite with double waterfall edges and continuous grains.
VPC’s Modern Mountain Lodge is the very essence of sophistication and relaxation. Each step of this contemporary design was created in collaboration with the homeowners. VPC Builders could not be more pleased with the results of this custom-built residence.
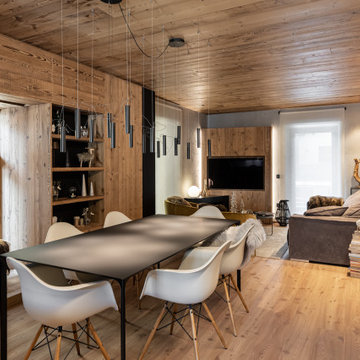
Spazio open space con tavolo centrale nero e divano Baxter. Il legno avvolge a tutto tondo, soffitti e rivestimenti sono realizzati in legno antico, con nicchie e vani contenitivi celati
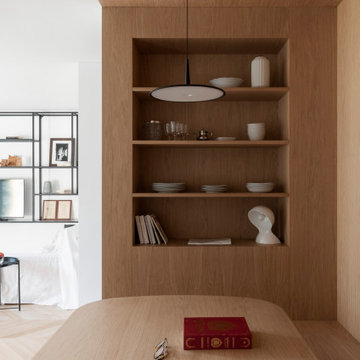
Dettaglio nicchia a giorno con ripiani in pannello impiallacciato legno, a servizio del tavolo.
Diseño de comedor contemporáneo pequeño abierto con paredes marrones, suelo de madera clara, suelo marrón, madera y madera
Diseño de comedor contemporáneo pequeño abierto con paredes marrones, suelo de madera clara, suelo marrón, madera y madera
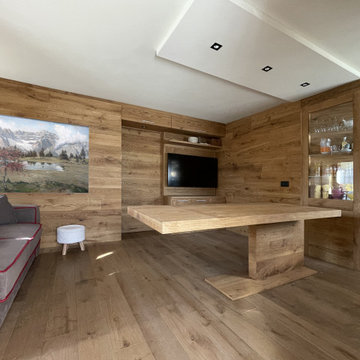
Foto de comedor actual pequeño abierto con paredes marrones, suelo de madera clara, suelo marrón, bandeja y boiserie

Foto de comedor minimalista de tamaño medio cerrado con paredes marrones, chimenea de esquina, marco de chimenea de ladrillo, suelo beige, madera y madera
318 fotos de comedores con paredes marrones y todos los diseños de techos
1