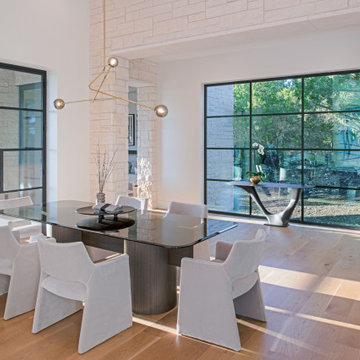38 fotos de comedores con piedra de revestimiento y suelo beige
Filtrar por
Presupuesto
Ordenar por:Popular hoy
1 - 20 de 38 fotos
Artículo 1 de 3
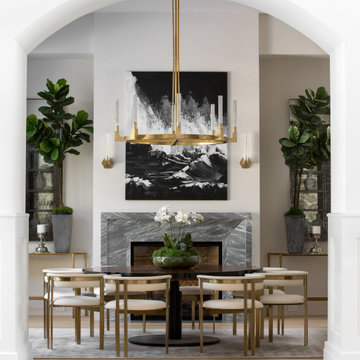
Imagen de comedor campestre grande abierto con paredes blancas, suelo de madera clara, todas las chimeneas, piedra de revestimiento y suelo beige

Foto de comedor de cocina actual grande con paredes beige, suelo de baldosas de porcelana, piedra de revestimiento, suelo beige y madera
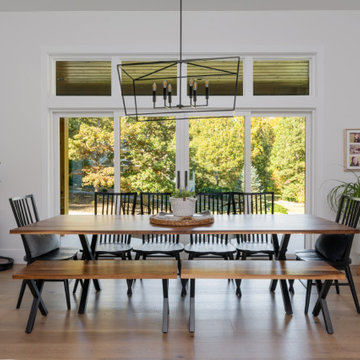
Diseño de comedor clásico renovado de tamaño medio abierto con paredes blancas, suelo de madera clara, todas las chimeneas, piedra de revestimiento y suelo beige

Dining Room with Stone Fireplace
Modelo de comedor mediterráneo de tamaño medio con paredes beige, suelo de madera clara, todas las chimeneas, piedra de revestimiento, suelo beige y vigas vistas
Modelo de comedor mediterráneo de tamaño medio con paredes beige, suelo de madera clara, todas las chimeneas, piedra de revestimiento, suelo beige y vigas vistas

This project began with an entire penthouse floor of open raw space which the clients had the opportunity to section off the piece that suited them the best for their needs and desires. As the design firm on the space, LK Design was intricately involved in determining the borders of the space and the way the floor plan would be laid out. Taking advantage of the southwest corner of the floor, we were able to incorporate three large balconies, tremendous views, excellent light and a layout that was open and spacious. There is a large master suite with two large dressing rooms/closets, two additional bedrooms, one and a half additional bathrooms, an office space, hearth room and media room, as well as the large kitchen with oversized island, butler's pantry and large open living room. The clients are not traditional in their taste at all, but going completely modern with simple finishes and furnishings was not their style either. What was produced is a very contemporary space with a lot of visual excitement. Every room has its own distinct aura and yet the whole space flows seamlessly. From the arched cloud structure that floats over the dining room table to the cathedral type ceiling box over the kitchen island to the barrel ceiling in the master bedroom, LK Design created many features that are unique and help define each space. At the same time, the open living space is tied together with stone columns and built-in cabinetry which are repeated throughout that space. Comfort, luxury and beauty were the key factors in selecting furnishings for the clients. The goal was to provide furniture that complimented the space without fighting it.
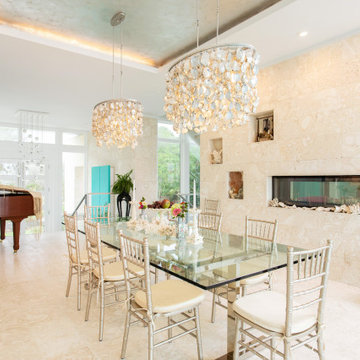
Modelo de comedor bohemio grande cerrado con paredes beige, suelo de piedra caliza, chimenea de doble cara, piedra de revestimiento, suelo beige y bandeja
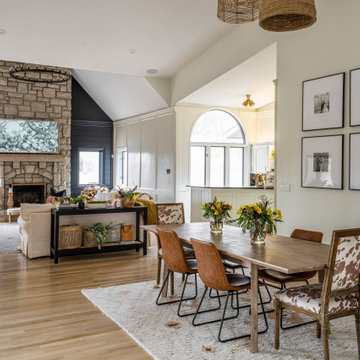
Ejemplo de comedor abovedado tradicional renovado grande abierto con paredes blancas, suelo de madera en tonos medios, todas las chimeneas, piedra de revestimiento, suelo beige y panelado

Design is often more about architecture than it is about decor. We focused heavily on embellishing and highlighting the client's fantastic architectural details in the living spaces, which were widely open and connected by a long Foyer Hallway with incredible arches and tall ceilings. We used natural materials such as light silver limestone plaster and paint, added rustic stained wood to the columns, arches and pilasters, and added textural ledgestone to focal walls. We also added new chandeliers with crystal and mercury glass for a modern nudge to a more transitional envelope. The contrast of light stained shelves and custom wood barn door completed the refurbished Foyer Hallway.
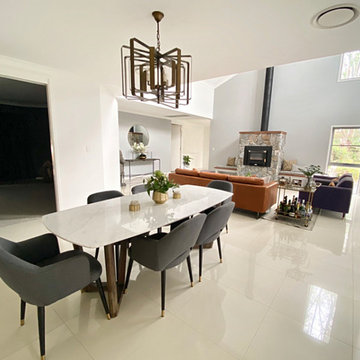
Open-plan living/ dining room, with stone clad fireplace.
Modelo de comedor abovedado rústico grande abierto con paredes grises, suelo de baldosas de porcelana, todas las chimeneas, piedra de revestimiento y suelo beige
Modelo de comedor abovedado rústico grande abierto con paredes grises, suelo de baldosas de porcelana, todas las chimeneas, piedra de revestimiento y suelo beige
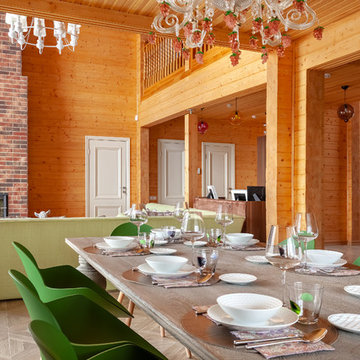
Автор проекта Шикина Ирина
Фото Данилкин Алексей
Foto de comedor de cocina bohemio con paredes marrones, suelo de madera en tonos medios, todas las chimeneas, piedra de revestimiento, suelo beige, machihembrado y madera
Foto de comedor de cocina bohemio con paredes marrones, suelo de madera en tonos medios, todas las chimeneas, piedra de revestimiento, suelo beige, machihembrado y madera
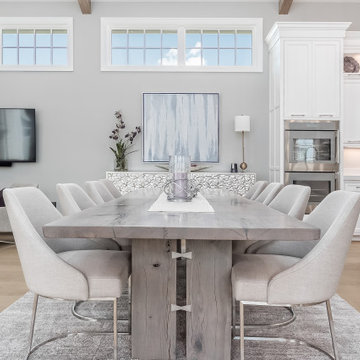
custom live edge grey pedestal dining table
Modelo de comedor de cocina abovedado moderno extra grande con paredes grises, suelo de madera clara, piedra de revestimiento y suelo beige
Modelo de comedor de cocina abovedado moderno extra grande con paredes grises, suelo de madera clara, piedra de revestimiento y suelo beige
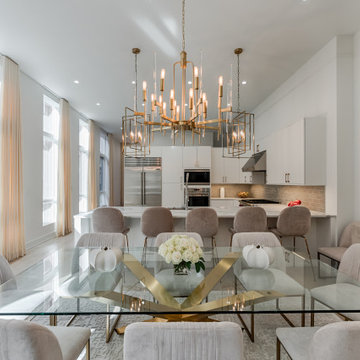
Reflective materials like antique mirror, glass, and brushed gold are found throughout the dining room to add a glamorous feel to the space.
Imagen de comedor de cocina minimalista grande con paredes beige, suelo de madera clara, todas las chimeneas, piedra de revestimiento y suelo beige
Imagen de comedor de cocina minimalista grande con paredes beige, suelo de madera clara, todas las chimeneas, piedra de revestimiento y suelo beige
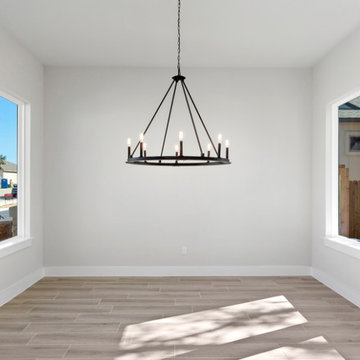
Ejemplo de comedor de cocina campestre de tamaño medio con paredes grises, suelo de baldosas de cerámica, piedra de revestimiento y suelo beige
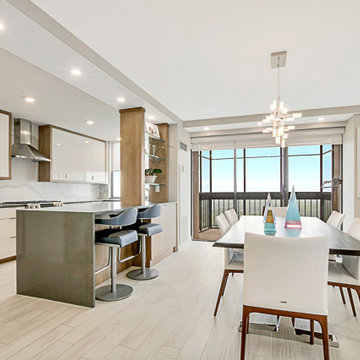
Fully demolished apartment renovation and alteration. New furnishings thoughout
Diseño de comedor actual de tamaño medio abierto con paredes blancas, suelo de baldosas de porcelana, chimenea lineal, piedra de revestimiento y suelo beige
Diseño de comedor actual de tamaño medio abierto con paredes blancas, suelo de baldosas de porcelana, chimenea lineal, piedra de revestimiento y suelo beige
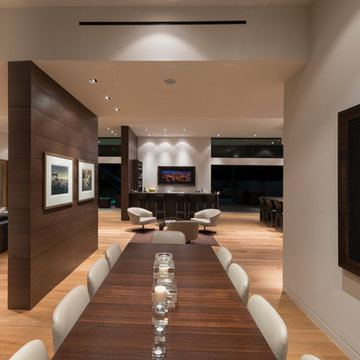
Wallace Ridge Beverly Hills luxury home modern open plan dining room. William MacCollum.
Diseño de comedor blanco actual extra grande abierto con paredes blancas, suelo de madera clara, todas las chimeneas, piedra de revestimiento, suelo beige, bandeja y cuadros
Diseño de comedor blanco actual extra grande abierto con paredes blancas, suelo de madera clara, todas las chimeneas, piedra de revestimiento, suelo beige, bandeja y cuadros
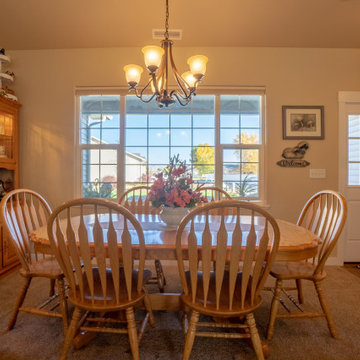
This dining room is shared in the living room. Plenty of windows and light. Cottage style front door adds the the country charm.
Photos by: Robbie Arnold Media, Grand Junction, CO
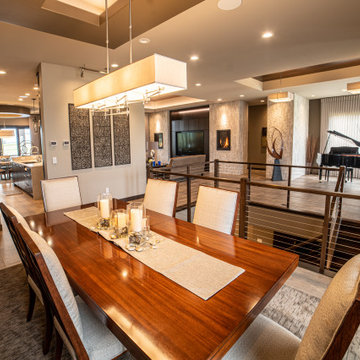
Diseño de comedor abierto con paredes beige, suelo de baldosas de porcelana, chimeneas suspendidas, piedra de revestimiento, suelo beige y madera
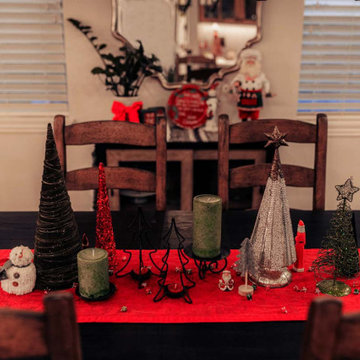
We had the opportunity to enhance the common areas of this residence with holiday décor. It was a delightful experience to adorn the mantel, tables, sofas, kitchen, and bathroom in the festive spirit of Christmas.
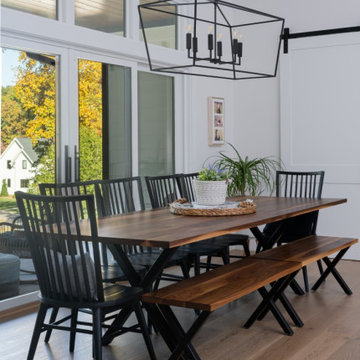
Ejemplo de comedor tradicional renovado de tamaño medio abierto con paredes blancas, suelo de madera clara, todas las chimeneas, piedra de revestimiento y suelo beige
38 fotos de comedores con piedra de revestimiento y suelo beige
1
