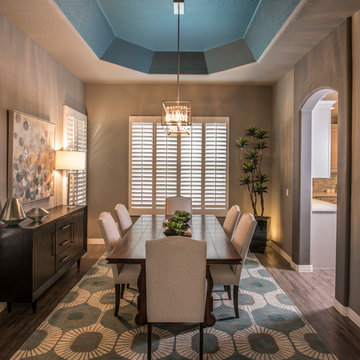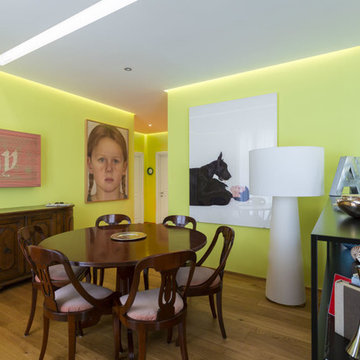El comedor es una estancia importante, pero en muchos hogares no se usa a diario. A menudo se reserva para las comidas del fin de semana o para reuniones familiares. Todo depende de la distribución de la casa y de cómo de grande sea la cocina, por ejemplo. Los comedores pequeños pueden resultar insuficientes para albergar a muchas personas, pero seguro que conoces el dicho: «donde comen dos, comen tres», así que donde comen seis pueden comer ocho. Si estás buscando ideas para decorar un comedor, echa un vistazo a los diferentes estilos e imagínate cómo quedaría ese que tanto te gusta en tu casa. Encontrarás cientos de fotos de comedores que te inspirarán. ¡Seguro!
¿Qué estilos de comedores hay?
Cuando a una persona le gusta un estilo en concreto, este se suele ver por toda la casa. Pero tampoco es extraño encontrar estancias de diferentes estilos y quizá con un toque unificador. El comedor es una habitación a la que quizá no se le presta demasiada atención en comparación con otras estancias, pero lo cierto es que si se tiene costumbre de juntar a la familia ahí, se pueden pasar largas horas entre esas paredes. Por eso mismo, es importante dedicarle al comedor la importancia que se merece. Los principales estilos son:
- Comedores modernos: suelen hacer referencia a los contemporáneos o actuales. Con colores, formas y materiales atrevidos.
- Comedores clásicos renovados: siguen una línea conservadora y más funcional. Formas sencillas y colores neutros.
- Comedores nórdicos: el material por excelencia es la madera y los colores predominantes son claros.
- Comedores rústicos: son acogedores, los materiales provienen de la naturaleza y los colores están inspirados en ella.
- Comedores eclécticos: los colores son llamativos y los acabados sorprendentes.
¿Cómo decorar un comedor?
Todo dependerá del estilo que se quiera seguir. Una de las primeras decisiones será el tipo de iluminación. Las lámparas que cuelgan del techo son la opción más común, pero si este no es muy alto, puede que la sensación que se consiga no sea exactamente la buscada y que, incluso, resulten molestas. En casos así, es mejor colocar halógenos. De todos modos, posiblemente lo que se decidirá primero será qué juego de mesa y sillas colocar, pues se trata del elemento más importante de esta habitación. Una vez escogido, habrá que ir más allá. Es probable que en el comedor sea donde más se arriesgan algunas personas en cuanto al color de las paredes y la decoración. Quizá porque implica cierta actividad y no es necesario crear un clima de relajación.
Inspírate con las fotos de comedores. Descubre profesionales que pueden ayudarte en:
Mobiliario y decoración,
Interioristas y decoradores e
Iluminación, entre otros.

