9 fotos de comedores
Filtrar por
Presupuesto
Ordenar por:Popular hoy
1 - 9 de 9 fotos
Artículo 1 de 3

Foto de comedor rural extra grande cerrado sin chimenea con suelo de madera oscura, paredes multicolor, suelo marrón y cortinas
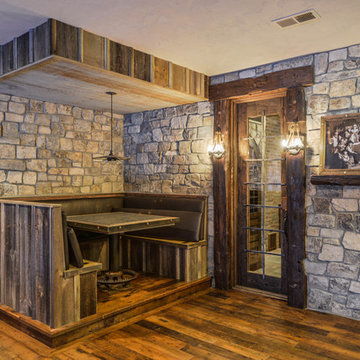
Flooring is Reclaimed Wood From an 1890's grain mill, Beam are Posts from a 1900's Barn.
Amazing Colorado Lodge Style Custom Built Home in Eagles Landing Neighborhood of Saint Augusta, Mn - Build by Werschay Homes.
-James Gray Photography
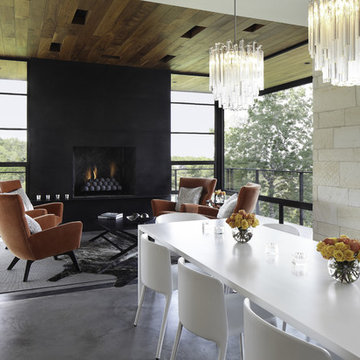
Nestled into sloping topography, the design of this home allows privacy from the street while providing unique vistas throughout the house and to the surrounding hill country and downtown skyline. Layering rooms with each other as well as circulation galleries, insures seclusion while allowing stunning downtown views. The owners' goals of creating a home with a contemporary flow and finish while providing a warm setting for daily life was accomplished through mixing warm natural finishes such as stained wood with gray tones in concrete and local limestone. The home's program also hinged around using both passive and active green features. Sustainable elements include geothermal heating/cooling, rainwater harvesting, spray foam insulation, high efficiency glazing, recessing lower spaces into the hillside on the west side, and roof/overhang design to provide passive solar coverage of walls and windows. The resulting design is a sustainably balanced, visually pleasing home which reflects the lifestyle and needs of the clients.
Photography by Andrew Pogue

Level Three: A custom-designed chandelier with ocher-colored onyx pendants suits the dining room furnishings and space layout. Matching onyx sconces grace the window-wall behind the table.
Access to the outdoor deck and BBQ area (to the left of the fireplace column) is conveniently located near the dining and kitchen areas.
Photograph © Darren Edwards, San Diego

The design of this refined mountain home is rooted in its natural surroundings. Boasting a color palette of subtle earthy grays and browns, the home is filled with natural textures balanced with sophisticated finishes and fixtures. The open floorplan ensures visibility throughout the home, preserving the fantastic views from all angles. Furnishings are of clean lines with comfortable, textured fabrics. Contemporary accents are paired with vintage and rustic accessories.
To achieve the LEED for Homes Silver rating, the home includes such green features as solar thermal water heating, solar shading, low-e clad windows, Energy Star appliances, and native plant and wildlife habitat.
All photos taken by Rachael Boling Photography
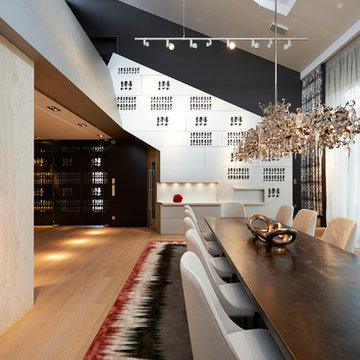
Ejemplo de comedor bohemio extra grande abierto sin chimenea con suelo de madera clara y paredes negras
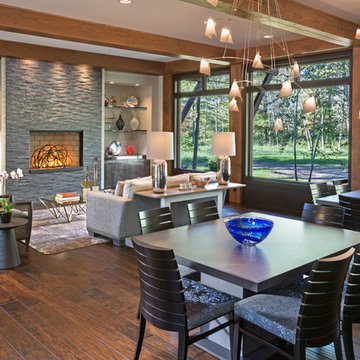
Builder: www.mooredesigns.com
Photo: Edmunds Studios
Ejemplo de comedor clásico extra grande abierto con suelo de madera en tonos medios, todas las chimeneas, marco de chimenea de piedra y paredes grises
Ejemplo de comedor clásico extra grande abierto con suelo de madera en tonos medios, todas las chimeneas, marco de chimenea de piedra y paredes grises
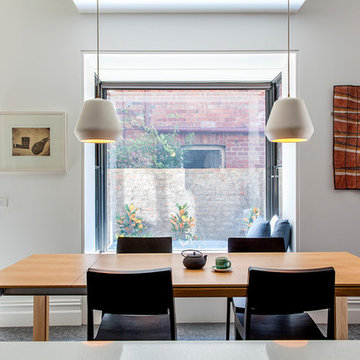
Photo by Hilary Bradford
Foto de comedor contemporáneo de tamaño medio abierto con paredes blancas y suelo gris
Foto de comedor contemporáneo de tamaño medio abierto con paredes blancas y suelo gris
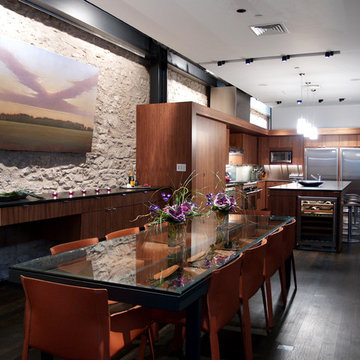
This home's past is on display with the exposed stone wall that lines the dining room.
Modelo de comedor de cocina contemporáneo sin chimenea con suelo de madera oscura
Modelo de comedor de cocina contemporáneo sin chimenea con suelo de madera oscura
9 fotos de comedores
1