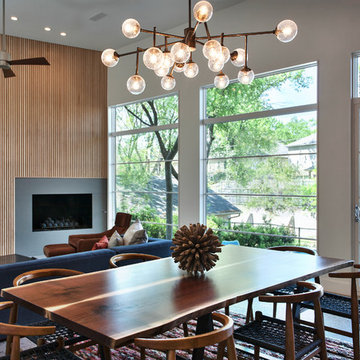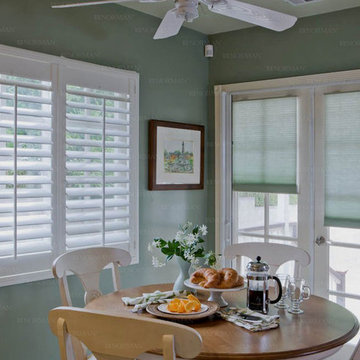323 fotos de comedores pequeños
Filtrar por
Presupuesto
Ordenar por:Popular hoy
1 - 20 de 323 fotos
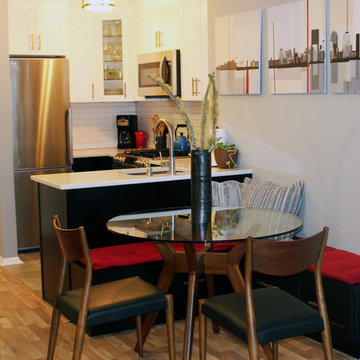
We removed a wall to make this tiny kitchen feel much larger. The peninsula now begins where the wall was located previously, adding square footage to the space. Simultaneously, a built-in bench on the back maximizes seating in the dining area.
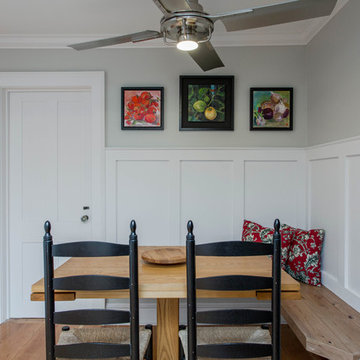
Omega Cabinetry. The Puritan door-style in the Pearl painted finish. The countertop is Granite Jet Mist Antiqued. Paint color on the walls is Sherwin Williams Agreeable Gray.
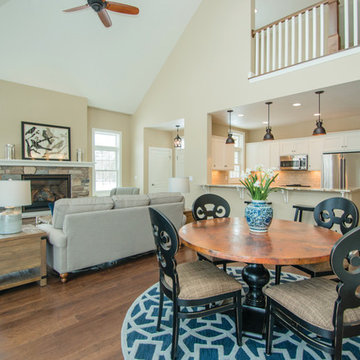
Interior designer, Annette Anderson, uses neutral colors and a pop of navy in this Fish Creek condominium to create a relaxing atmosphere for potential buyers. The grays and neutrals compliment the natural stone fire place and the copper top table ads contrast and visual interest to the space. Annette Anderson - interior designer, Pete Seroogy - photographer
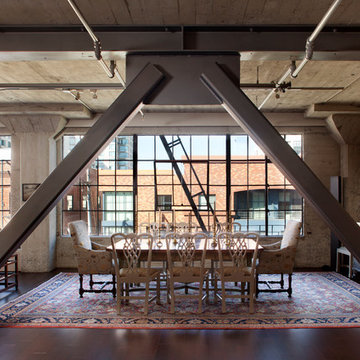
Modern interiors were inserted within the existing industrial space, creating a space for casual living and entertaining friends.
Photographer: Paul Dyer
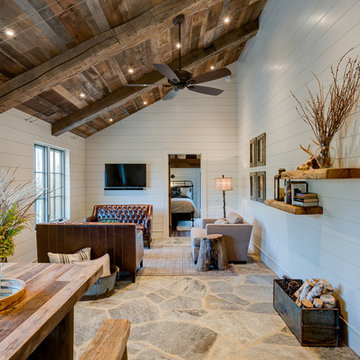
This contemporary barn is the perfect mix of clean lines and colors with a touch of reclaimed materials in each room. The Mixed Species Barn Wood siding adds a rustic appeal to the exterior of this fresh living space. With interior white walls the Barn Wood ceiling makes a statement. Accent pieces are around each corner. Taking our Timbers Veneers to a whole new level, the builder used them as shelving in the kitchen and stair treads leading to the top floor. Tying the mix of brown and gray color tones to each room, this showstopper dinning table is a place for the whole family to gather.
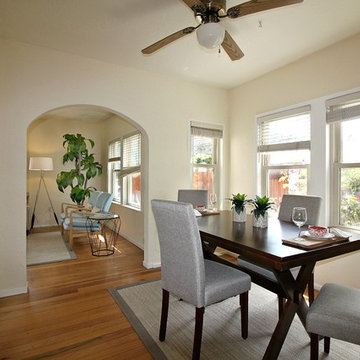
Diseño de comedor actual pequeño cerrado con paredes beige y suelo de madera clara
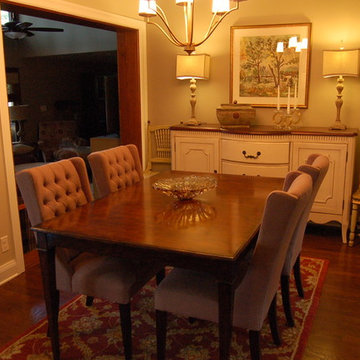
Small Dining Area is decked out with sleek table and tufted dining chairs. Oversized sideboard adds much needed extra storage for serving pieces. Two hand painted chairs flank the sideboard and can easily make dining for six. Unique chandelier is just the right finishing touch.
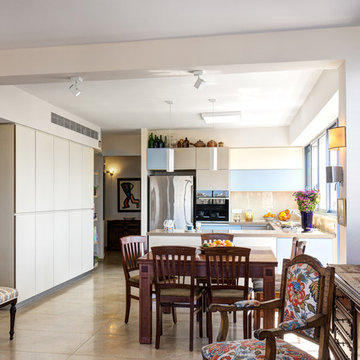
Peled Studios
Foto de comedor actual pequeño con suelo de baldosas de cerámica
Foto de comedor actual pequeño con suelo de baldosas de cerámica
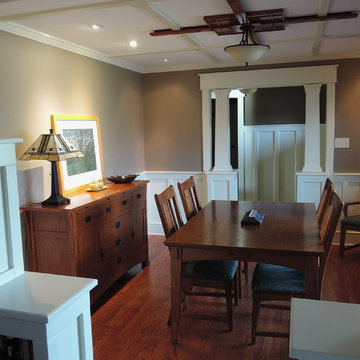
Crown molding, custom ceiling trim (painted and stained) and low wainscoting set the stage for classic dining.
The next step is installing an appropriate pendant light over the dining room table.
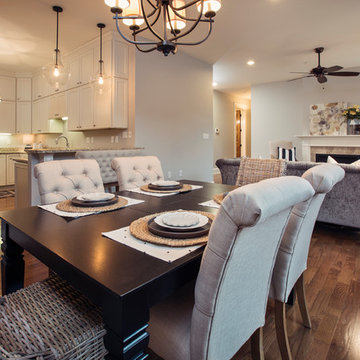
Ejemplo de comedor tradicional renovado pequeño abierto con paredes grises, todas las chimeneas, marco de chimenea de baldosas y/o azulejos, suelo marrón y suelo de madera oscura
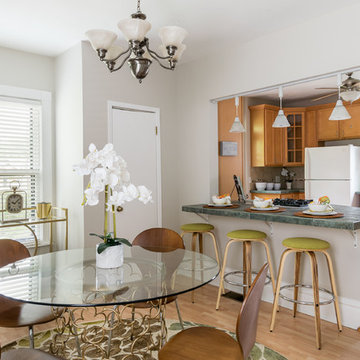
Imagen de comedor contemporáneo pequeño abierto sin chimenea con paredes grises y suelo de madera clara
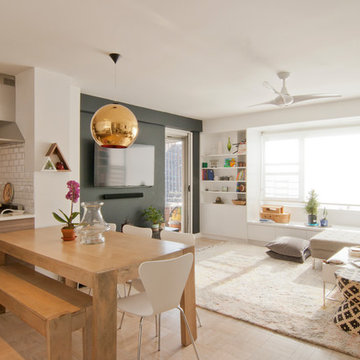
Anjie Cho Architect
Diseño de comedor de cocina minimalista pequeño con paredes blancas, suelo de madera clara y suelo beige
Diseño de comedor de cocina minimalista pequeño con paredes blancas, suelo de madera clara y suelo beige
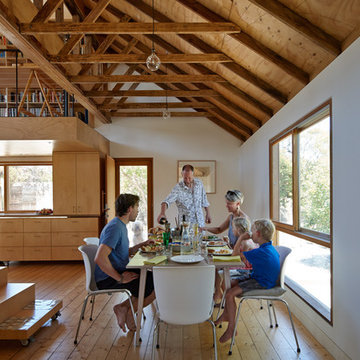
Open plan dining room and kitchen with upstairs library.
Design: Andrew Simpson Architects in collaboration with Charles Anderson
Project Team: Andrew Simpson, Michael Barraclough, Emma Parkinson
Completed: 2013
Photography: Peter Bennetts
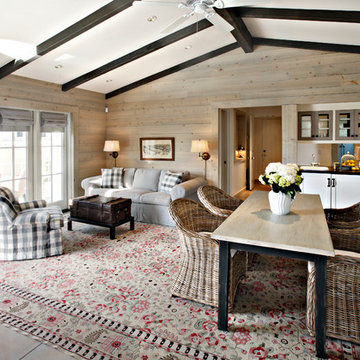
©Pam Singleton/IMAGE PHOTOGRAPHY LLC
Modelo de comedor de estilo de casa de campo pequeño
Modelo de comedor de estilo de casa de campo pequeño
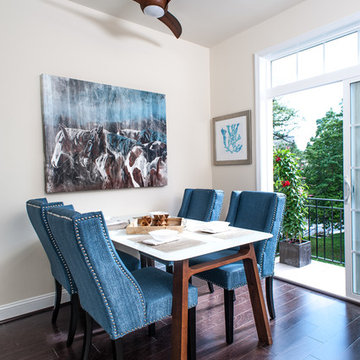
**Featured Baltimore Sun's Dream Home**
In need of a place to call home in the States, this Australian family with a primary residence in Hong Kong needed a turn-key residence, complete with kitchen utensils and linens.
We carefully designed each room with a color scheme that matches its function. The children's room features stimulating primary colors. The kitchen utilized bold blue to inspire creativity. Warm and relaxing tones are used in the living room and bedroom.
Assisted by Jenny Wohl of Turner Design Firm

Foto de comedor urbano pequeño abierto sin chimenea con paredes beige, suelo de cemento y suelo gris
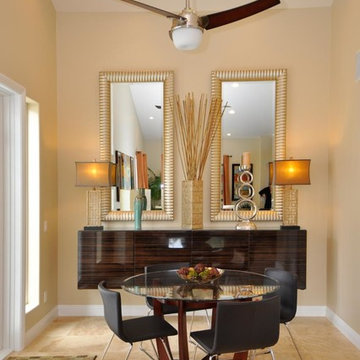
Dan DiPinto
Imagen de comedor contemporáneo pequeño cerrado sin chimenea con paredes beige y suelo de travertino
Imagen de comedor contemporáneo pequeño cerrado sin chimenea con paredes beige y suelo de travertino
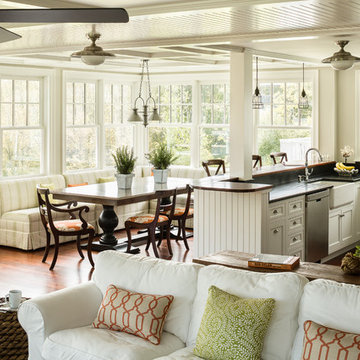
Trent Bell
Diseño de comedor costero pequeño abierto con paredes blancas, suelo de madera en tonos medios y suelo marrón
Diseño de comedor costero pequeño abierto con paredes blancas, suelo de madera en tonos medios y suelo marrón
323 fotos de comedores pequeños
1
