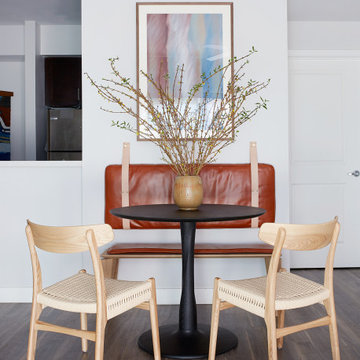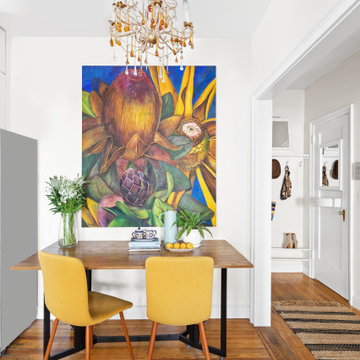Comedores
Filtrar por
Presupuesto
Ordenar por:Popular hoy
141 - 160 de 6481 fotos
Artículo 1 de 3
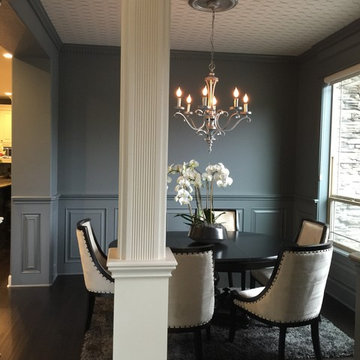
Monogram Interior Design
Modelo de comedor de cocina clásico renovado pequeño sin chimenea con paredes grises y suelo de madera oscura
Modelo de comedor de cocina clásico renovado pequeño sin chimenea con paredes grises y suelo de madera oscura
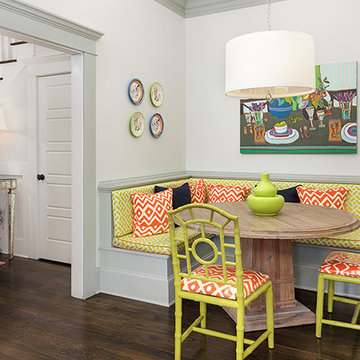
Iran Watson
Modelo de comedor de cocina clásico renovado pequeño con paredes blancas, suelo de madera oscura y suelo marrón
Modelo de comedor de cocina clásico renovado pequeño con paredes blancas, suelo de madera oscura y suelo marrón
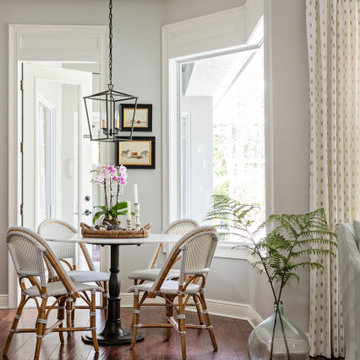
A sunny French inspired breakfast room with rattan chairs and marble round bistro table.
Ejemplo de comedor de estilo de casa de campo pequeño con con oficina, paredes grises, suelo de madera en tonos medios y suelo marrón
Ejemplo de comedor de estilo de casa de campo pequeño con con oficina, paredes grises, suelo de madera en tonos medios y suelo marrón
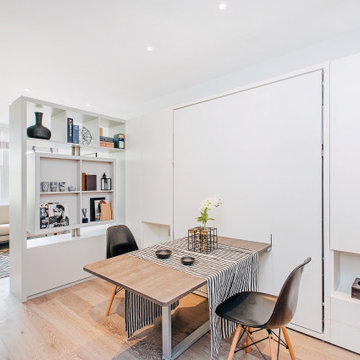
A fabulous project by a boutique company that specialises in the conversion of office and change of use buildings. This project was in Clapham with about 30 apartment in it. We supplied these compact and stylish flip down dining tables and beds.
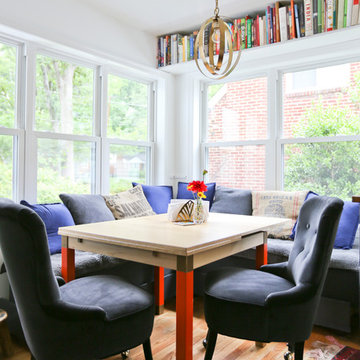
Foto de comedor de cocina bohemio pequeño con suelo de madera en tonos medios, paredes blancas y suelo marrón
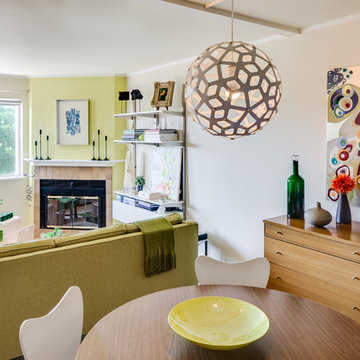
Colorful dining area of a San Francisco pied a Terre in Hayes Valley pays homage to mid-century modern.
Photo Credit - Christopher Stark
Diseño de comedor actual pequeño abierto con paredes blancas, moqueta, suelo beige, chimenea de esquina y marco de chimenea de baldosas y/o azulejos
Diseño de comedor actual pequeño abierto con paredes blancas, moqueta, suelo beige, chimenea de esquina y marco de chimenea de baldosas y/o azulejos
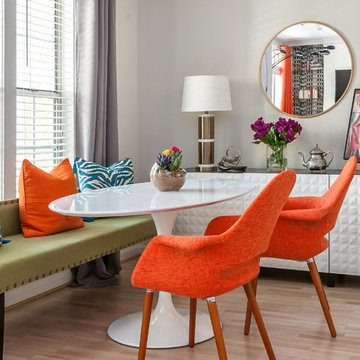
Diseño de comedor de cocina tradicional renovado pequeño sin chimenea con paredes blancas y suelo de madera clara
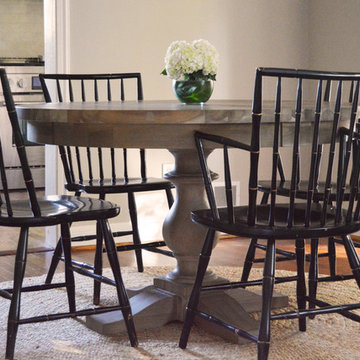
Diseño de comedor tradicional renovado pequeño cerrado sin chimenea con paredes grises y suelo de madera en tonos medios
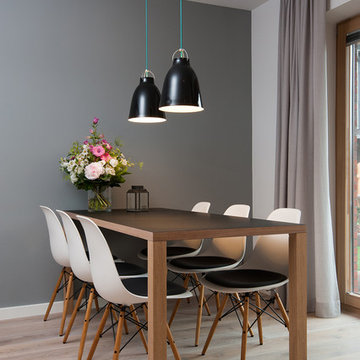
Nicole Mai Westendorf
Diseño de comedor escandinavo pequeño con paredes grises y suelo de madera clara
Diseño de comedor escandinavo pequeño con paredes grises y suelo de madera clara
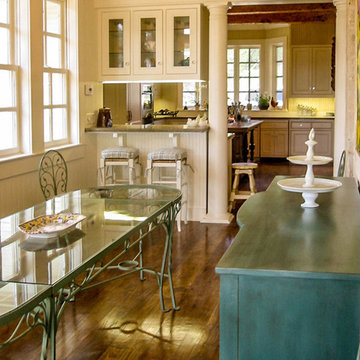
In order to save a historic childhood home, originally designed by renowned architect Alfred Giles, from being demolished after an estate stale, the current owners commissioned Fisher Heck to help document and dismantle their home for relocation out to the Hill Country. Every piece of stone, baluster, trim piece etc. was documented and cataloged so that it could be reassembled exactly like it was originally, much like a giant puzzle. The home, with its expansive front porch, now stands proud overlooking the sprawling landscape as a fully restored historic home that is sure to provide the owners with many more memories to come.
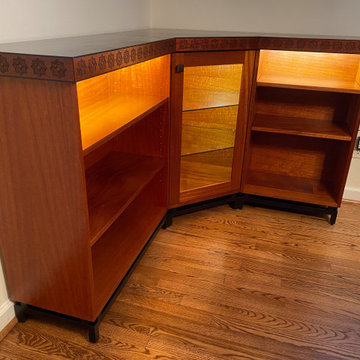
Two bookcase/display cabinets and a corner china cabinet with concealed LED lighting. The tops, adjustable wood shelves, cabinet bottoms, and the door frame are made of solid Honduran mahogany reclaimed from the homeowner's mother's dining table, adding a respectful heirloom aspect to the project. The laser engraved star pattern on the top borders was designed to complement a beautiful hand-stenciled design on a console cabinet in the adjacent room. The bases were made with an Asian-influenced design to reflect the style of many other items in the home from the homeowner's years of working in Asia. The top surfaces and the solid mahogany bases were stained ebony to coordinate with the dining table and to provide a color break between the floor and the cabinets. All the other mahogany is simply clear coated to highlight the beautiful color and iridescence of mahogany.
The tops and front and side borders were assembled using lock miter construction. We extend special thanks and recognition to Trefoil Laser Services, Inc. of Greensboro, NC (www.trefoillaser.com) for the beautiful and precise laser engraving on the top borders.
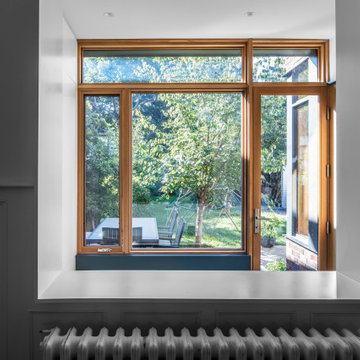
While many of the previous views show the informal breakfast nook, this image was taken in the more formal dining room. Its rear wall was an exterior wall prior to the addition of the mudroom. PLANT retained the former window opening to extend the view through the mudroom and into the backyard, while retaining the integrity of the dining room.
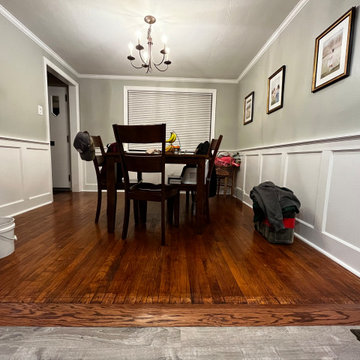
This Dining Room in Dormont boasts its original floors along with its original textured plastered ceiling, but now shows off a classic look of true wood wainscoting, new crown molding, new window trim, new cased openings, and freshly painted walls.
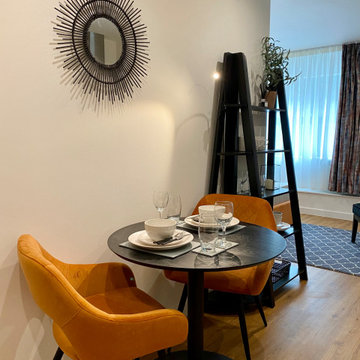
This funky studio apartment in the heart of Bristol offers a beautiful combination of gentle blue and fiery orange, match made in heaven! It has everything our clients might need and is fully equipped with compact bathroom and kitchen. See more of our projects at: www.ihinteriors.co.uk/portfolio
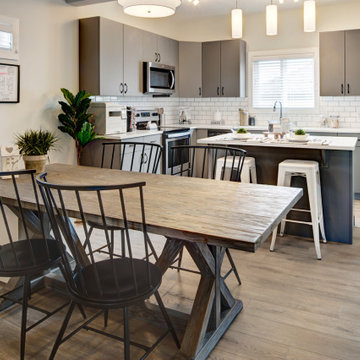
The dining room in this home is an open area eating nook. It is large enough to fit this wood table and up to six chairs. Being close to the kitchen provides a great space to entertain and the laminate floors can handle the wear and tear.
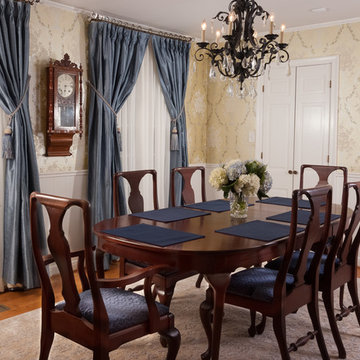
Scott Johnson
Imagen de comedor clásico pequeño cerrado con paredes amarillas, suelo de madera oscura y suelo marrón
Imagen de comedor clásico pequeño cerrado con paredes amarillas, suelo de madera oscura y suelo marrón
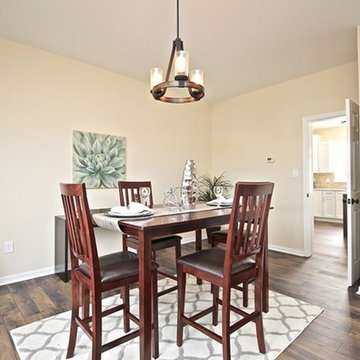
Modelo de comedor tradicional pequeño cerrado sin chimenea con paredes beige, suelo laminado y suelo marrón
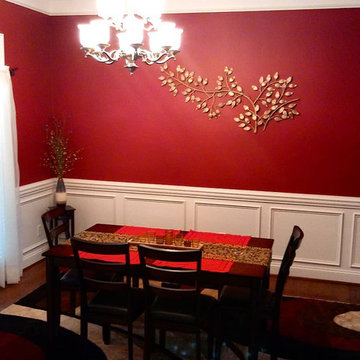
After: For this formal dining room we wanted to keep the formal feeling but also make it warm and inviting. So we added a better sized rug, beaded table runner, red placemats, table centerpiece, sheers for the window, corner vase with greenery and artwork for the walls
8
