4.906 fotos de comedores pequeños con suelo marrón
Filtrar por
Presupuesto
Ordenar por:Popular hoy
141 - 160 de 4906 fotos
Artículo 1 de 3

玄関を入ると広がるLDです。
Diseño de comedor contemporáneo pequeño sin chimenea con paredes grises, suelo de madera oscura y suelo marrón
Diseño de comedor contemporáneo pequeño sin chimenea con paredes grises, suelo de madera oscura y suelo marrón
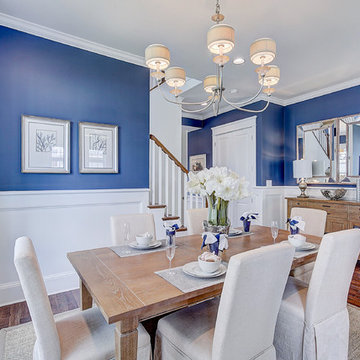
Open dining room - mid-sized traditional dark wood floor open dining room idea in Philadelphia with blanched oak dining table, navy walls, and white wainscoting.
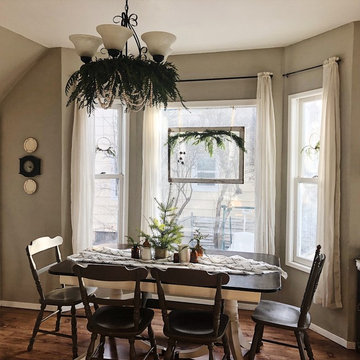
Modelo de comedor de cocina de estilo de casa de campo pequeño sin chimenea con paredes beige, suelo laminado y suelo marrón
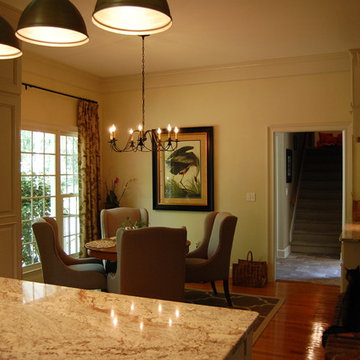
Ejemplo de comedor de cocina tradicional renovado pequeño con paredes beige, suelo de madera en tonos medios, suelo marrón, todas las chimeneas y marco de chimenea de ladrillo
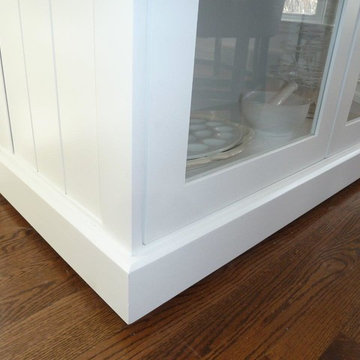
Display Cabinet or Hutch, Wine Rack and Ample Storage, Custom Dimensions, Local
Imagen de comedor de cocina clásico renovado pequeño sin chimenea con paredes blancas, suelo de madera oscura y suelo marrón
Imagen de comedor de cocina clásico renovado pequeño sin chimenea con paredes blancas, suelo de madera oscura y suelo marrón

Modelo de comedor de estilo de casa de campo pequeño con paredes blancas, suelo de madera clara y suelo marrón
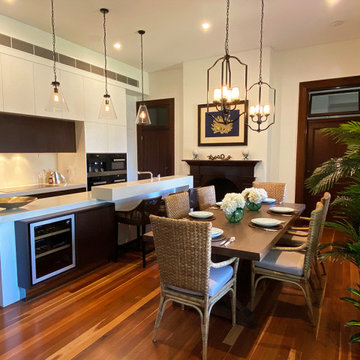
Ejemplo de comedor tradicional pequeño abierto con paredes blancas, suelo de madera en tonos medios, todas las chimeneas y suelo marrón
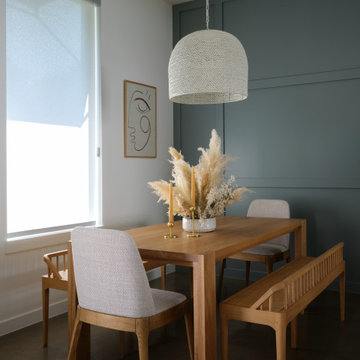
Added wood feature wall and new chandelier to builder spec home
Kitchen update in builder spec home
---
Project designed by the Atomic Ranch featured modern designers at Breathe Design Studio. From their Austin design studio, they serve an eclectic and accomplished nationwide clientele including in Palm Springs, LA, and the San Francisco Bay Area.
For more about Breathe Design Studio, see here: https://www.breathedesignstudio.com/
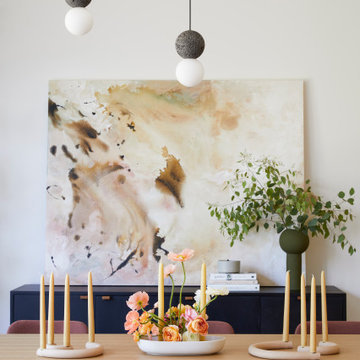
Imagen de comedor nórdico pequeño abierto sin chimenea con paredes blancas, suelo de madera clara y suelo marrón
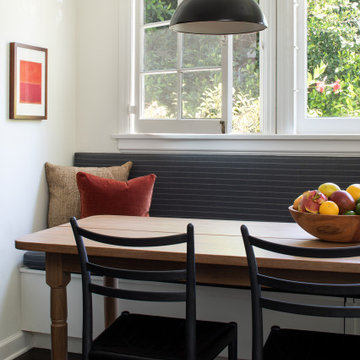
A custom built-in banquette in the dining room off the kitchen. We had a custom farm table made to fit the long length of the space.
Foto de comedor ecléctico pequeño con con oficina, paredes blancas, suelo de madera oscura y suelo marrón
Foto de comedor ecléctico pequeño con con oficina, paredes blancas, suelo de madera oscura y suelo marrón
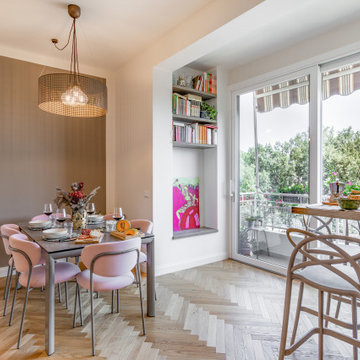
Open space corner breakfast e sala da pranzo con vista
Imagen de comedor moderno pequeño abierto con paredes multicolor, suelo de madera clara y suelo marrón
Imagen de comedor moderno pequeño abierto con paredes multicolor, suelo de madera clara y suelo marrón
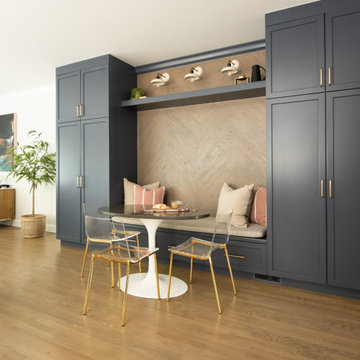
Diseño de comedor tradicional renovado pequeño sin chimenea con con oficina, paredes blancas, suelo de madera en tonos medios y suelo marrón
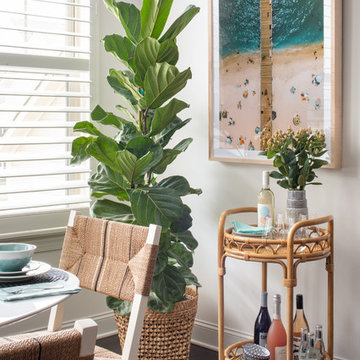
We designed a sunny dining room outfitted with a bar cart for charming wining and dining for this young family, by Mary Hannah Interiors.
Foto de comedor costero pequeño abierto sin chimenea con paredes blancas, suelo de madera oscura y suelo marrón
Foto de comedor costero pequeño abierto sin chimenea con paredes blancas, suelo de madera oscura y suelo marrón
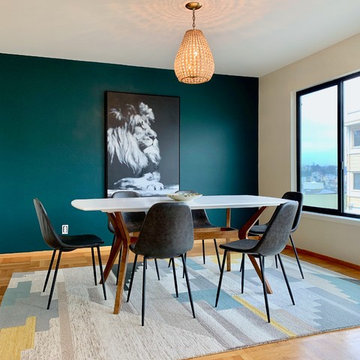
I painted over a large photo of the lion to bring the canvas to life and add depth.
Table and rug both from Target during their home sale. Chairs bought in sets of 2 from AllModern.
Photo taken with my iPhone 6.
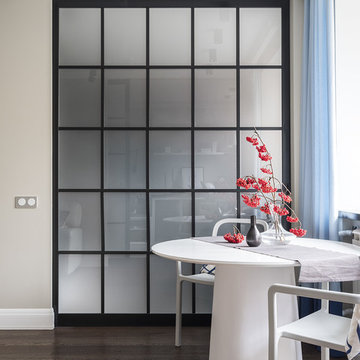
Дина Александрова
Ejemplo de comedor contemporáneo pequeño abierto con paredes beige, suelo de madera en tonos medios y suelo marrón
Ejemplo de comedor contemporáneo pequeño abierto con paredes beige, suelo de madera en tonos medios y suelo marrón
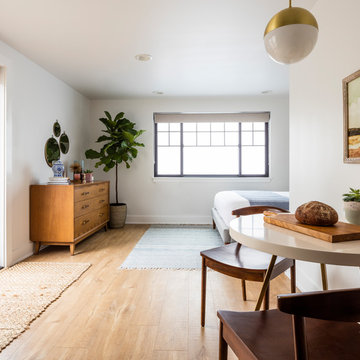
This one is near and dear to my heart. Not only is it in my own backyard, it is also the first remodel project I've gotten to do for myself! This space was previously a detached two car garage in our backyard. Seeing it transform from such a utilitarian, dingy garage to a bright and cheery little retreat was so much fun and so rewarding! This space was slated to be an AirBNB from the start and I knew I wanted to design it for the adventure seeker, the savvy traveler, and those who appreciate all the little design details . My goal was to make a warm and inviting space that our guests would look forward to coming back to after a full day of exploring the city or gorgeous mountains and trails that define the Pacific Northwest. I also wanted to make a few bold choices, like the hunter green kitchen cabinets or patterned tile, because while a lot of people might be too timid to make those choice for their own home, who doesn't love trying it on for a few days?At the end of the day I am so happy with how it all turned out!
---
Project designed by interior design studio Kimberlee Marie Interiors. They serve the Seattle metro area including Seattle, Bellevue, Kirkland, Medina, Clyde Hill, and Hunts Point.
For more about Kimberlee Marie Interiors, see here: https://www.kimberleemarie.com/
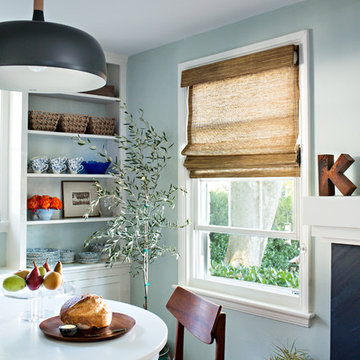
Our Modern Cottage project included a fresh update to the existing dining and sitting rooms with new modern lighting, window treatments, gallery walls and styling.
We love the way this space mixes traditional and modern touches to create a youthful, fresh take on this 1920's cottage.
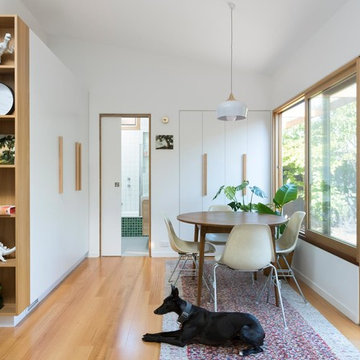
Maximum sunlight streams into this dining / kitchen area. A compact laundry sits behind bi-fold doors & the bathroom is tucked beside. White walls, timber doors & windows & highlight green tiles make this space light, bright & warm.
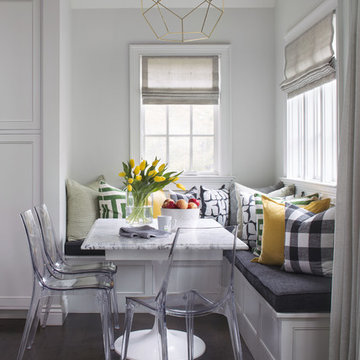
A head to toe reconstruction of a 1930's Denver Tudor resulting in a clean, fresh, and light-filled home. Replete with custom, but child-friendly furnishings for a young family. The mostly neutral palette is enhanced by pops of color sprinkled throughout the residence. The charming Tudor with an expansive airiness and a crisp color story emits a welcoming and cozy feel.
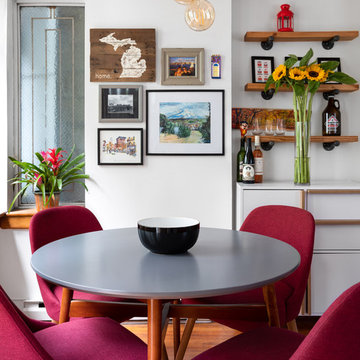
With a restrained hand, out interior designer set about bringing a new life in our clients petite apartment while also introducing easy to maintain, durable surfaces and furnishings as they love to entertain and have a lively St. Bernard. And as they had an extensive book collection and a single three-foot wide closet, the key challenge here was to make the best use of the entire space while injecting it with charming whimsy.
After falling in love with our designer’s presentation, our clients went for a complete apartment overhaul and started from scratch. Since the space is small, our designer Anna S. wanted to create an urgent sense of vibrancy without coming off as too heavy handed. So she worked in expressive colors and decorative extras in small doses for subtle impact.
Starting the project by changing several of the unit’s light fixtures for brighter, more minimal styles, Anna surveyed the apartment room to room to devise clever storage solutions that are easy on the eye.
As they have friends over often, Anna created a warm and inviting living room boasting a slightly feminine take on mid-century modern layered with colorful pillows, patterned rugs, and eclectic art that doesn’t take over the apartment.
In the kitchen, she added a strong yet gender neutral burlap wallpaper, floating wooden shelves, and new plumbing fixtures that were more sophisticated than the original, standard ones in place.
However, our favorite part of the apartment is the moody, statement-making foyer. Though it was a long and narrow barely used, neglected space, Anna brought in wallpaper from Tempaper that features a matte black background covered with gold bird and floral illustrations, and added a long row of black glass cabinets and several large gold mirrors for an added sense of glamorous drama and an extra amount of storage space to boot.
4.906 fotos de comedores pequeños con suelo marrón
8