129 fotos de comedores pequeños con paredes rojas
Filtrar por
Presupuesto
Ordenar por:Popular hoy
61 - 80 de 129 fotos
Artículo 1 de 3
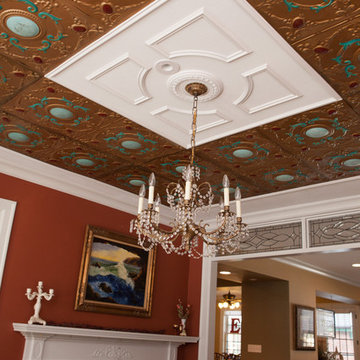
This well-loved home belonging to a family of seven was overdue for some more room. Renovations by the team at Advance Design Studio entailed both a lower and upper level addition to original home. Included in the project was a much larger kitchen, eating area, family room and mud room with a renovated powder room on the first floor. The new upper level included a new master suite with his and hers closets, a new master bath, outdoor balcony patio space, and a renovation to the only other full bath on in that part of the house.
Having five children formerly meant that when everyone was seated at the large kitchen table, they couldn’t open the refrigerator door! So naturally the main focus was on the kitchen, with a desire to create a gathering place where the whole family could hang out easily with room to spare. The homeowner had a love of all things Irish, and careful details in the crown molding, hardware and tile backsplash were a reflection. Rich cherry cabinetry and green granite counter tops complete a traditional look so as to fit right in with the elegant old molding and door profiles in this fine old home.
The second focus for these parents was a master suite and bathroom of their own! After years of sharing, this was an important feature in the new space. This simple yet efficient bath space needed to accommodate a long wall of windows to work with the exterior design. A generous shower enclosure with a comfortable bench seat is open visually to the his and hers vanity areas, and a spacious tub. The makeup table enjoys lots of natural light spilling through large windows and an exit door to the adult’s only exclusive coffee retreat on the rooftop adjacent.
Added square footage to the footprint of the house allowed for a spacious family room and much needed breakfast area. The dining room pass through was accentuated by a period appropriate transom detail encasing custom designed carved glass detailing that appears as if it’s been there all along. Reclaimed painted tin panels were added to the dining room ceiling amongst elegant crown molding for unique and dramatic dining room flair. An efficient dry bar area was tucked neatly between the great room spaces, offering an excellent entertainment area to circulating guests and family at any time.
This large family now enjoys regular Sunday breakfasts and dinners in a space that they all love to hang out in. The client reports that they spend more time as a family now than they did before because their house is more accommodating to them all. That’s quite a feat anyone with teenagers can relate to! Advance Design was thrilled to work on this project and bring this family the home they had been dreaming about for many, many years.
Photographer: Joe Nowak
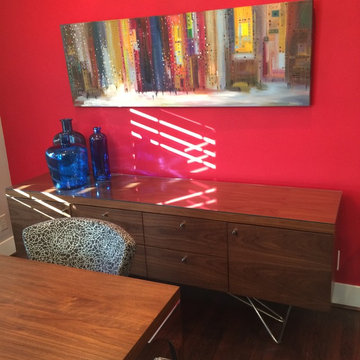
Modelo de comedor actual pequeño cerrado sin chimenea con paredes rojas y suelo de madera oscura
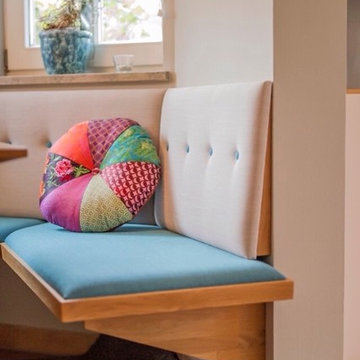
Fotos by Marcus Brunner Ofenbau
Diseño de comedor de estilo de casa de campo pequeño abierto con paredes rojas, suelo de baldosas de terracota y suelo rojo
Diseño de comedor de estilo de casa de campo pequeño abierto con paredes rojas, suelo de baldosas de terracota y suelo rojo
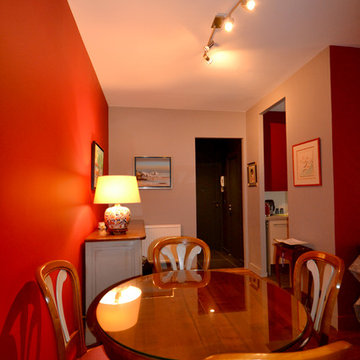
Foto de comedor contemporáneo pequeño abierto con paredes rojas y suelo de madera oscura
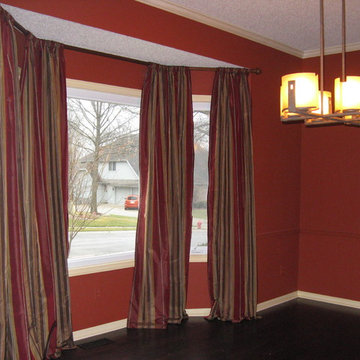
Pottery Barn off the shelf curtains, customized to fit.
Modelo de comedor clásico pequeño cerrado con paredes rojas y suelo de madera oscura
Modelo de comedor clásico pequeño cerrado con paredes rojas y suelo de madera oscura
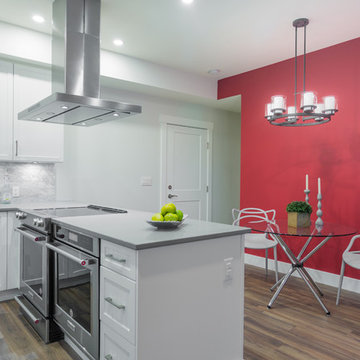
Imagen de comedor de cocina tradicional renovado pequeño con paredes rojas, suelo laminado y suelo marrón
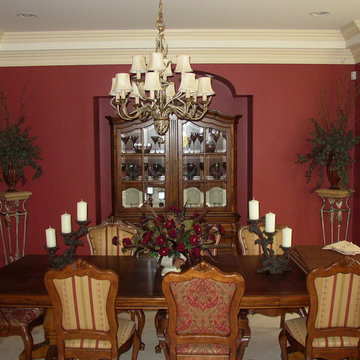
Modelo de comedor mediterráneo pequeño sin chimenea con paredes rojas y suelo de baldosas de cerámica
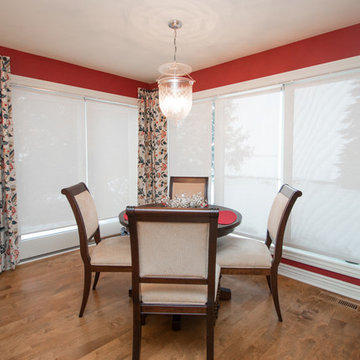
Pete Seroogy - Photographer
Wendy Wiseman - Interior Decorator
Custom Drapes
Hunter Douglas Solar Roller Shades
Palettes Dining Chairs
Foto de comedor de cocina clásico pequeño sin chimenea con paredes rojas y suelo de madera en tonos medios
Foto de comedor de cocina clásico pequeño sin chimenea con paredes rojas y suelo de madera en tonos medios
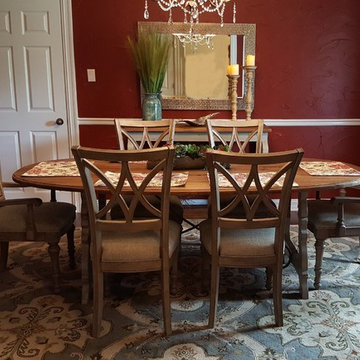
The client had tan and beige everything and asked for color, specifically red. The calming and peacefulness of the weathered grey wood and light blue rug, balance the energy of the red walls.
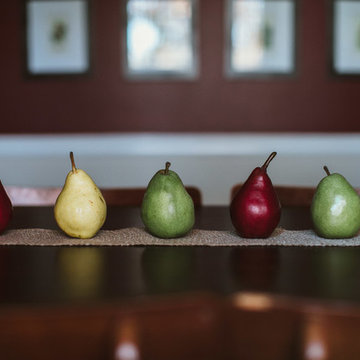
Diseño de comedor clásico pequeño cerrado sin chimenea con paredes rojas, suelo de madera oscura y suelo marrón
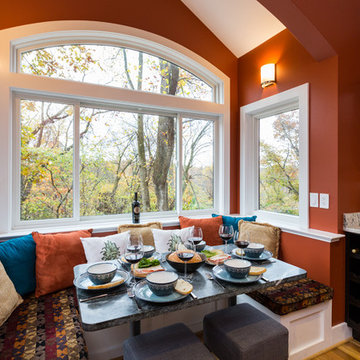
swartz photography
Foto de comedor de cocina clásico pequeño sin chimenea con paredes rojas y suelo de madera en tonos medios
Foto de comedor de cocina clásico pequeño sin chimenea con paredes rojas y suelo de madera en tonos medios
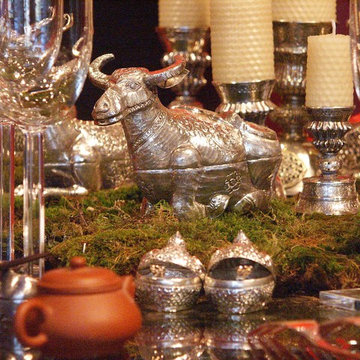
Antonio Martins
Foto de comedor de estilo zen pequeño cerrado sin chimenea con paredes rojas y moqueta
Foto de comedor de estilo zen pequeño cerrado sin chimenea con paredes rojas y moqueta
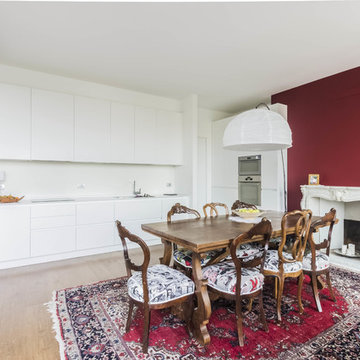
Tre camere doppie e ampio soggiorno in 100mq
Diseño de comedor ecléctico pequeño abierto con paredes rojas, suelo de madera en tonos medios, todas las chimeneas, marco de chimenea de piedra y suelo marrón
Diseño de comedor ecléctico pequeño abierto con paredes rojas, suelo de madera en tonos medios, todas las chimeneas, marco de chimenea de piedra y suelo marrón
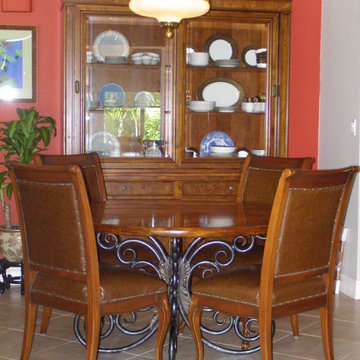
Imagen de comedor clásico pequeño con paredes rojas y suelo de baldosas de porcelana
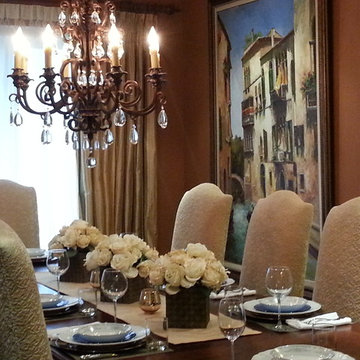
Formal dining
Foto de comedor de cocina tradicional pequeño sin chimenea con paredes rojas y suelo de madera oscura
Foto de comedor de cocina tradicional pequeño sin chimenea con paredes rojas y suelo de madera oscura
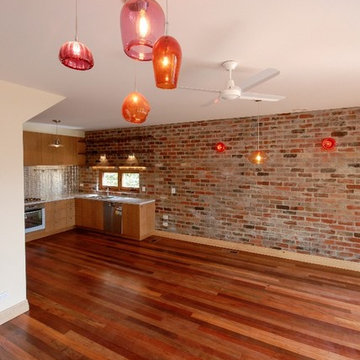
Simon Black
Ejemplo de comedor de cocina tradicional pequeño con paredes rojas, suelo de madera oscura y suelo marrón
Ejemplo de comedor de cocina tradicional pequeño con paredes rojas, suelo de madera oscura y suelo marrón
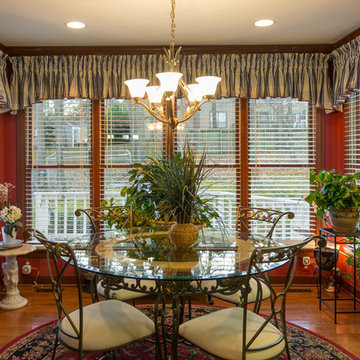
T.A. Wilson Photography
Foto de comedor tradicional pequeño cerrado con paredes rojas y suelo de madera en tonos medios
Foto de comedor tradicional pequeño cerrado con paredes rojas y suelo de madera en tonos medios
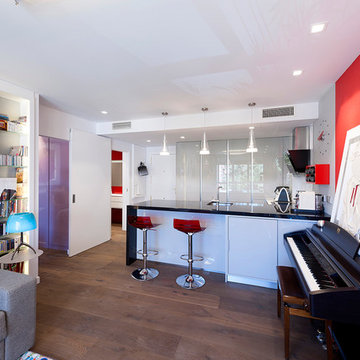
Se aprecia la barra como separación de espacios.El VESCOM rojo en el piano, marca la transición de espacio comedor-salón. Se aprecia uno de los cuadros realizado y personalizado para el cliente del artista Valentín Franco.
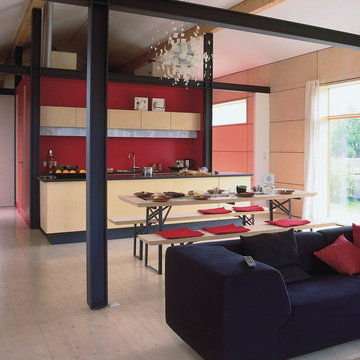
BUCHER | HÜTTINGER - ARCHITEKTUR INNEN ARCHITEKTUR - Architekt und Innenarchitekt - Metropolregion Nürnberg - Fürth - Erlangen - Bamberg - Bayreuth - Forchheim - Amberg - Neumarkt
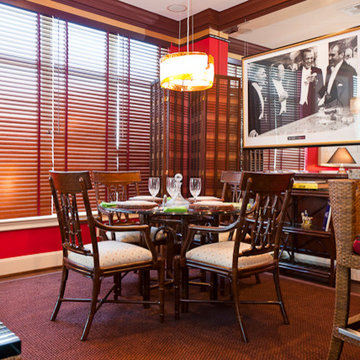
Old school-esque dining room featuring a picture of the Rat Pack. Classic wood furniture and glass table. This room was designed by Carleton Varney.
Foto de comedor de cocina clásico pequeño con paredes rojas y suelo de madera en tonos medios
Foto de comedor de cocina clásico pequeño con paredes rojas y suelo de madera en tonos medios
129 fotos de comedores pequeños con paredes rojas
4