343 fotos de comedores pequeños con paredes multicolor
Filtrar por
Presupuesto
Ordenar por:Popular hoy
21 - 40 de 343 fotos
Artículo 1 de 3
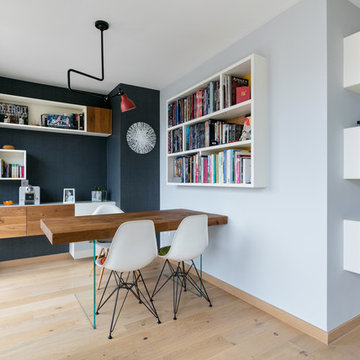
Pièce à vivre avec cuisine ouverte.
Bibliothèque murale avec des éléments 36e8 en blanc et bois;
Element Buffet en blanc et bois derrière une table AIR wildwood

The client’s request was quite common - a typical 2800 sf builder home with 3 bedrooms, 2 baths, living space, and den. However, their desire was for this to be “anything but common.” The result is an innovative update on the production home for the modern era, and serves as a direct counterpoint to the neighborhood and its more conventional suburban housing stock, which focus views to the backyard and seeks to nullify the unique qualities and challenges of topography and the natural environment.
The Terraced House cautiously steps down the site’s steep topography, resulting in a more nuanced approach to site development than cutting and filling that is so common in the builder homes of the area. The compact house opens up in very focused views that capture the natural wooded setting, while masking the sounds and views of the directly adjacent roadway. The main living spaces face this major roadway, effectively flipping the typical orientation of a suburban home, and the main entrance pulls visitors up to the second floor and halfway through the site, providing a sense of procession and privacy absent in the typical suburban home.
Clad in a custom rain screen that reflects the wood of the surrounding landscape - while providing a glimpse into the interior tones that are used. The stepping “wood boxes” rest on a series of concrete walls that organize the site, retain the earth, and - in conjunction with the wood veneer panels - provide a subtle organic texture to the composition.
The interior spaces wrap around an interior knuckle that houses public zones and vertical circulation - allowing more private spaces to exist at the edges of the building. The windows get larger and more frequent as they ascend the building, culminating in the upstairs bedrooms that occupy the site like a tree house - giving views in all directions.
The Terraced House imports urban qualities to the suburban neighborhood and seeks to elevate the typical approach to production home construction, while being more in tune with modern family living patterns.
Overview:
Elm Grove
Size:
2,800 sf,
3 bedrooms, 2 bathrooms
Completion Date:
September 2014
Services:
Architecture, Landscape Architecture
Interior Consultants: Amy Carman Design

Merrick Ales Photography
Foto de comedor actual pequeño sin chimenea con paredes multicolor y suelo de madera oscura
Foto de comedor actual pequeño sin chimenea con paredes multicolor y suelo de madera oscura
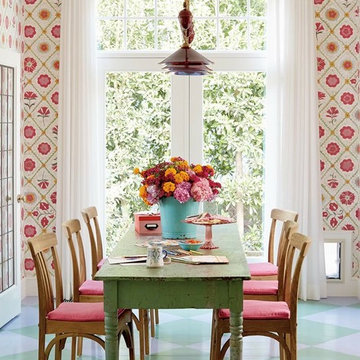
David Tsay for HGTV Magazine
Ejemplo de comedor costero pequeño con paredes multicolor y suelo de madera pintada
Ejemplo de comedor costero pequeño con paredes multicolor y suelo de madera pintada
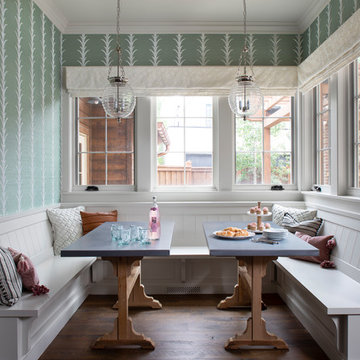
Transitional Denver Home Breakfast Room, Photography by Emily Minton Redfield
Imagen de comedor clásico pequeño sin chimenea con suelo de madera oscura, suelo marrón y paredes multicolor
Imagen de comedor clásico pequeño sin chimenea con suelo de madera oscura, suelo marrón y paredes multicolor
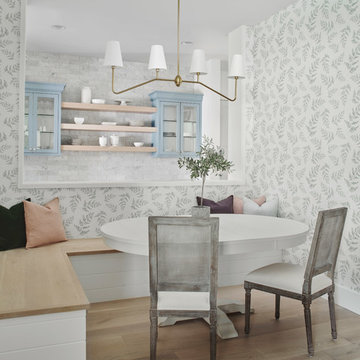
Roehner Ryan
Ejemplo de comedor de estilo de casa de campo pequeño con suelo de madera clara, suelo beige y paredes multicolor
Ejemplo de comedor de estilo de casa de campo pequeño con suelo de madera clara, suelo beige y paredes multicolor
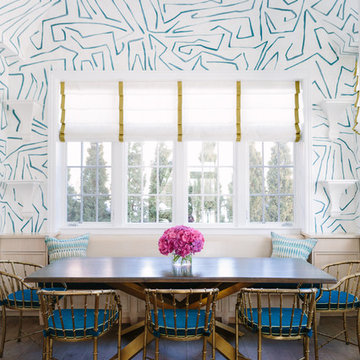
Photo Credit:
Aimée Mazzenga
Foto de comedor clásico renovado pequeño sin chimenea con paredes multicolor y suelo de madera en tonos medios
Foto de comedor clásico renovado pequeño sin chimenea con paredes multicolor y suelo de madera en tonos medios
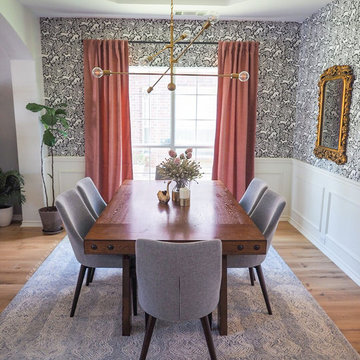
Foto de comedor minimalista pequeño con paredes multicolor, suelo de madera clara y suelo marrón
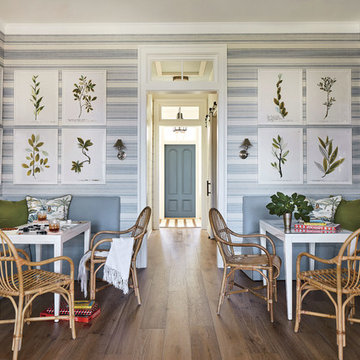
Photo credit: Laurey W. Glenn/Southern Living
Ejemplo de comedor marinero pequeño con paredes multicolor y suelo de madera oscura
Ejemplo de comedor marinero pequeño con paredes multicolor y suelo de madera oscura
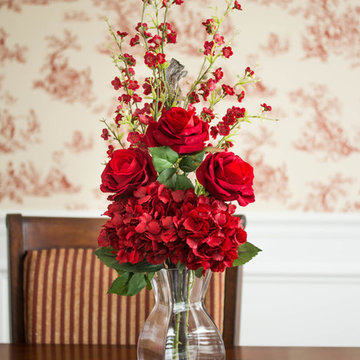
An arrangement of roses, hydrangeas and cherry blossoms, this standout piece is the perfect addition to a holiday dinner party or side table. Made from the highest quality floral materials, each Nearly Natural floral arrangement is hand crafted to embody real plants and flowers with intertwined twigs and leaves, natural finishes and varying hues of bold color.
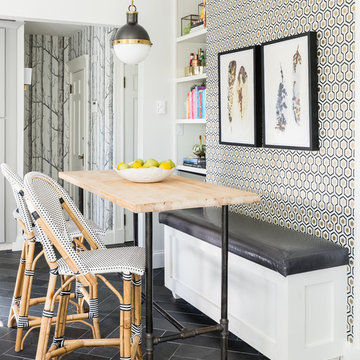
Jessica Delaney Photography
Ejemplo de comedor tradicional renovado pequeño con suelo de pizarra y paredes multicolor
Ejemplo de comedor tradicional renovado pequeño con suelo de pizarra y paredes multicolor
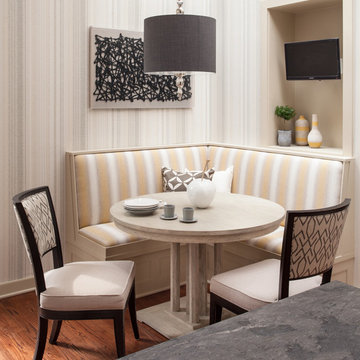
Jesse Snyder
Diseño de comedor de cocina clásico renovado pequeño sin chimenea con suelo de madera en tonos medios, paredes multicolor y suelo marrón
Diseño de comedor de cocina clásico renovado pequeño sin chimenea con suelo de madera en tonos medios, paredes multicolor y suelo marrón
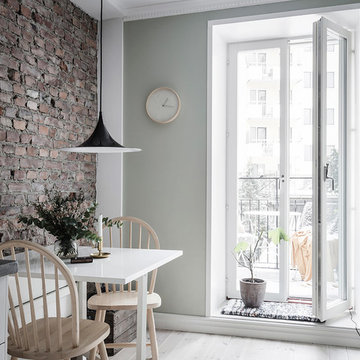
Ejemplo de comedor de cocina nórdico pequeño con paredes multicolor, suelo de madera clara y suelo beige
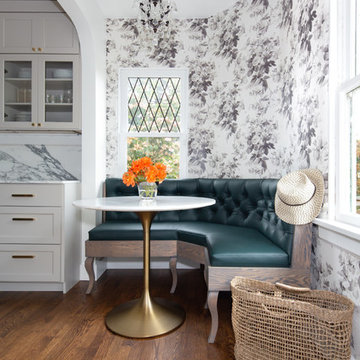
A romantic corner dining space, with a custom designed banquette, House of Hackney wallpaper and a lovely chandelier.
Modelo de comedor de cocina clásico pequeño con paredes multicolor, suelo de madera oscura y suelo marrón
Modelo de comedor de cocina clásico pequeño con paredes multicolor, suelo de madera oscura y suelo marrón
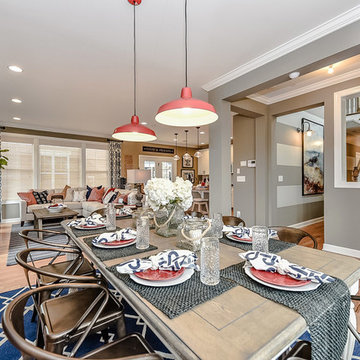
Introducing the Courtyard Collection at Sonoma, located near Ballantyne in Charlotte. These 51 single-family homes are situated with a unique twist, and are ideal for people looking for the lifestyle of a townhouse or condo, without shared walls. Lawn maintenance is included! All homes include kitchens with granite counters and stainless steel appliances, plus attached 2-car garages. Our 3 model homes are open daily! Schools are Elon Park Elementary, Community House Middle, Ardrey Kell High. The Hanna is a 2-story home which has everything you need on the first floor, including a Kitchen with an island and separate pantry, open Family/Dining room with an optional Fireplace, and the laundry room tucked away. Upstairs is a spacious Owner's Suite with large walk-in closet, double sinks, garden tub and separate large shower. You may change this to include a large tiled walk-in shower with bench seat and separate linen closet. There are also 3 secondary bedrooms with a full bath with double sinks.
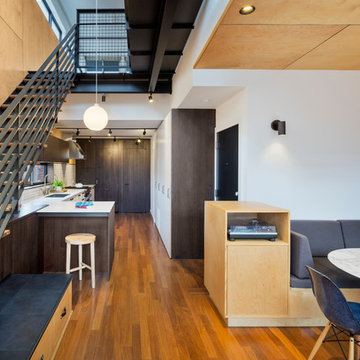
Ines Leong of Archphoto
Diseño de comedor de cocina minimalista pequeño con paredes multicolor y suelo de madera clara
Diseño de comedor de cocina minimalista pequeño con paredes multicolor y suelo de madera clara

Ejemplo de comedor bohemio pequeño con con oficina, suelo multicolor, suelo de linóleo y paredes multicolor
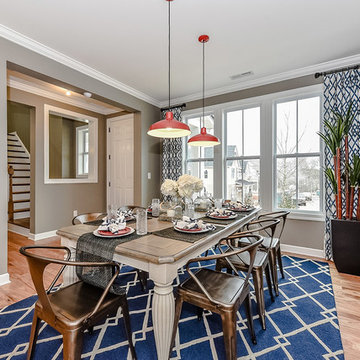
Introducing the Courtyard Collection at Sonoma, located near Ballantyne in Charlotte. These 51 single-family homes are situated with a unique twist, and are ideal for people looking for the lifestyle of a townhouse or condo, without shared walls. Lawn maintenance is included! All homes include kitchens with granite counters and stainless steel appliances, plus attached 2-car garages. Our 3 model homes are open daily! Schools are Elon Park Elementary, Community House Middle, Ardrey Kell High. The Hanna is a 2-story home which has everything you need on the first floor, including a Kitchen with an island and separate pantry, open Family/Dining room with an optional Fireplace, and the laundry room tucked away. Upstairs is a spacious Owner's Suite with large walk-in closet, double sinks, garden tub and separate large shower. You may change this to include a large tiled walk-in shower with bench seat and separate linen closet. There are also 3 secondary bedrooms with a full bath with double sinks.
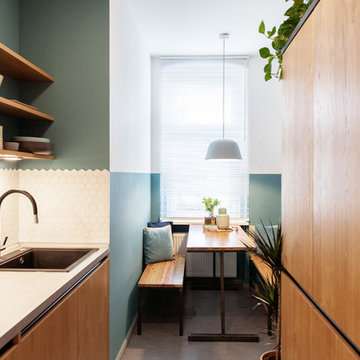
Raini Peters
Foto de comedor de cocina actual pequeño sin chimenea con paredes multicolor y suelo gris
Foto de comedor de cocina actual pequeño sin chimenea con paredes multicolor y suelo gris
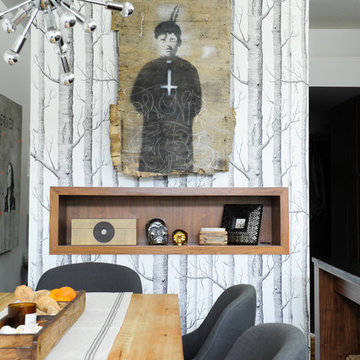
Tracey Ayton Photography
Foto de comedor bohemio pequeño con paredes multicolor
Foto de comedor bohemio pequeño con paredes multicolor
343 fotos de comedores pequeños con paredes multicolor
2