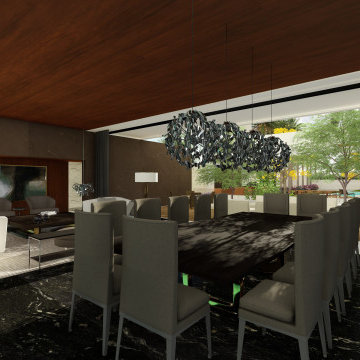2.314 fotos de comedores negros abiertos
Filtrar por
Presupuesto
Ordenar por:Popular hoy
61 - 80 de 2314 fotos
Artículo 1 de 3
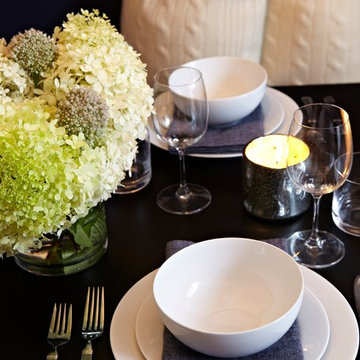
Detail of set dining table. White on white is layered with chambray blue napkins and white and green hydrangeas. All set over the darkness of the metal tabletop, provide a much needed contrast.
Photography by Jacob Snavely · See more at http://changoandco.com/portfolio/55-central-park-west/
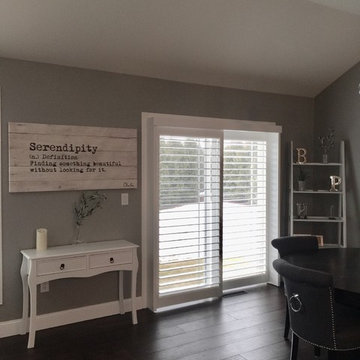
Diseño de comedor tradicional renovado de tamaño medio abierto sin chimenea con paredes grises, suelo de madera oscura y suelo marrón
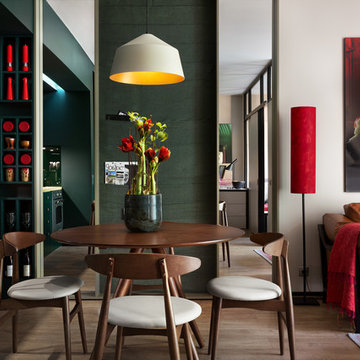
Дизайнер – Елена Фатеева
Руководитель проекта – Валентин Тринцуков
Фото – Андрей Авдеенко
Modelo de comedor actual pequeño abierto con paredes multicolor
Modelo de comedor actual pequeño abierto con paredes multicolor
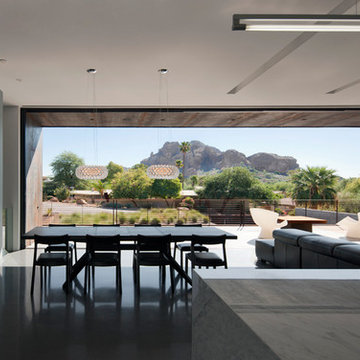
The public area of the house is one open space where the dining room, family room, kitchen, and a large kitchen island coexist. Polished Wenge millwork, white marble, and terrazzo floors contrast the rawness of the exterior concrete, CMU, and weathered steel.
Bill Timmerman - Timmerman Photography

Perched on a hilltop high in the Myacama mountains is a vineyard property that exists off-the-grid. This peaceful parcel is home to Cornell Vineyards, a winery known for robust cabernets and a casual ‘back to the land’ sensibility. We were tasked with designing a simple refresh of two existing buildings that dually function as a weekend house for the proprietor’s family and a platform to entertain winery guests. We had fun incorporating our client’s Asian art and antiques that are highlighted in both living areas. Paired with a mix of neutral textures and tones we set out to create a casual California style reflective of its surrounding landscape and the winery brand.
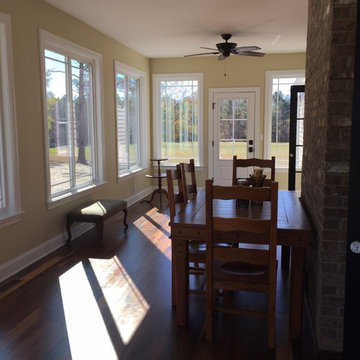
Ejemplo de comedor de estilo americano de tamaño medio abierto con paredes amarillas, suelo de madera oscura y suelo marrón

Diseño de comedor actual abierto con paredes marrones, suelo de madera en tonos medios y suelo marrón
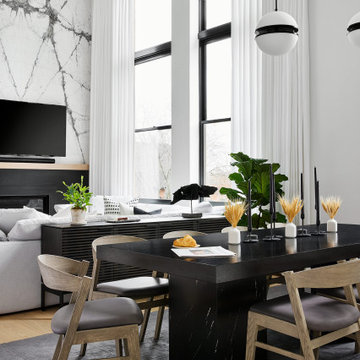
The dining table incorporates the black marble from the coffee table in it’s pedestal legs and a rift-cut black stained oak top to maintain a simple, modern aesthetic.
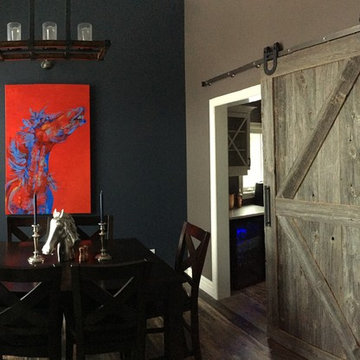
Foto de comedor industrial de tamaño medio abierto sin chimenea con paredes grises, suelo de madera en tonos medios y suelo marrón

alyssa kirsten
Ejemplo de comedor industrial pequeño abierto con paredes grises, suelo de madera en tonos medios, todas las chimeneas, marco de chimenea de madera y cuadros
Ejemplo de comedor industrial pequeño abierto con paredes grises, suelo de madera en tonos medios, todas las chimeneas, marco de chimenea de madera y cuadros

Imagen de comedor moderno abierto con paredes blancas, suelo de madera en tonos medios, suelo marrón y vigas vistas
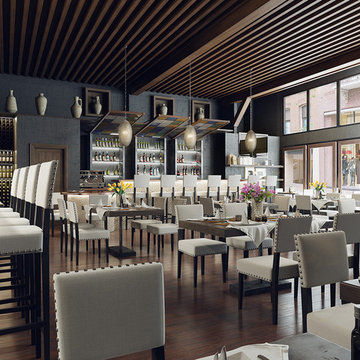
1.61 was excited to work alongside an organic Greek restaurant to help visualise its future opening location. Working with the CAD plan of the location and existing reference images, mood boards, materials and lighting samples, work began imminently.
Minimal time was spent playing with colours and materials as the client already knew what they wanted. The final image was rendered on our render farm and subtle lighting effects were added in post-production to achieve a flagship retail rendering.
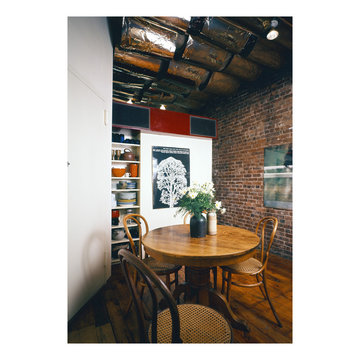
Renovation of a very long and narrow apartment that takes up one half of the top floor of an apartment house. The width is 12' - 6" but doesn't feel crowded in this inventive layout. Guest sleeping quarters float over built in cabinets.
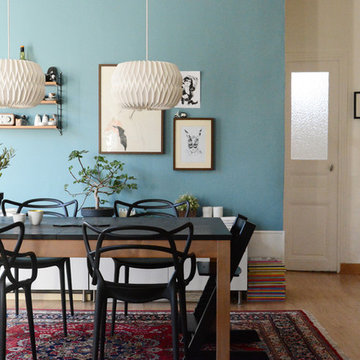
Diseño de comedor actual de tamaño medio abierto sin chimenea con paredes azules y suelo de madera clara

Dining room with wood burning stove, floor to ceiling sliding doors to deck. Concrete walls with picture hanging system.
Photo:Chad Holder
Imagen de comedor minimalista abierto con suelo de madera oscura, estufa de leña y cuadros
Imagen de comedor minimalista abierto con suelo de madera oscura, estufa de leña y cuadros
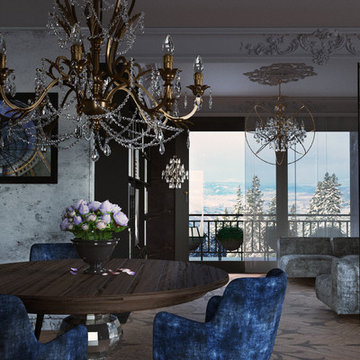
Интерьер этой квартиры в Доломитах, северной горной части Италии разрабатывался для русской семейной пары . Для реконструкции были выбраны апартаменты 140 кв м в небольшом итальянском городке с достаточной инфраструктурой, расположенном на красивейшем горном озере в непосредственной близости от горнолыжных курортов для катания на лыжах зимой, а так же рядом с горными велосипедными и пешеходными тропами для отдыха летом. То есть в качестве круглогодичной дачи на время отдыха. Сначала проект был задуман как база с несколькими спальнями для друзей и просторной кухней и лонж зоной для вечеринок. Однако в процессе оформления недвижимости, познакомившись с местной культурой, природой и традициями, семейная пара решила изменить направление проекта в сторону личного комфорта, пространства, созданного исключительно для двоих. L'interno di questo appartamento nelle Dolomiti, la parte settentrionale montuosa dell'Italia, è stato progettato per una coppia sposata russa. Per la ristrutturazione, appartamenti di 140 mq sono stati scelti in una piccola città italiana con un'infrastruttura sufficiente situata su un bellissimo lago di montagna in prossimità di località sciistiche per lo sci in inverno, così come vicino a mountain bike e sentieri per le vacanze estive. Cioè, come un cottage estivo tutto l'anno per il resto. Inizialmente il progetto è stato concepito come una base con diverse camere da letto per gli amici e una spaziosa cucina e una zona lounge per le feste. Tuttavia, nel processo di registrazione immobiliare, avendo familiarizzato con la cultura, la natura e le tradizioni locali, la coppia ha deciso di cambiare la direzione del progetto verso il comfort personale, spazio creato esclusivamente per due.
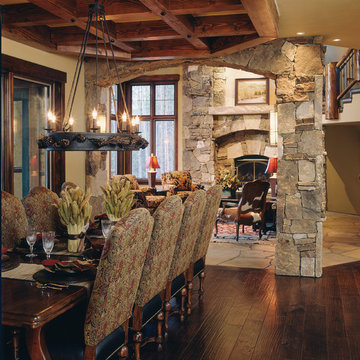
Foto de comedor clásico grande abierto con paredes beige, todas las chimeneas y marco de chimenea de piedra
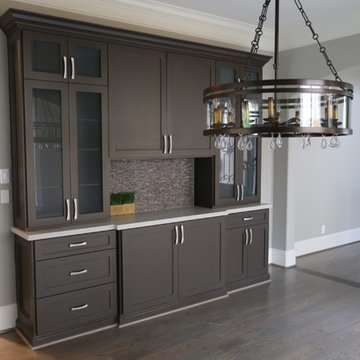
Built In custom buffet in dining room. Gray washed solid wood floors.
Foto de comedor contemporáneo de tamaño medio abierto con paredes grises y suelo de madera en tonos medios
Foto de comedor contemporáneo de tamaño medio abierto con paredes grises y suelo de madera en tonos medios

Modelo de comedor actual de tamaño medio abierto con suelo de madera oscura, todas las chimeneas, marco de chimenea de ladrillo y paredes grises
2.314 fotos de comedores negros abiertos
4
