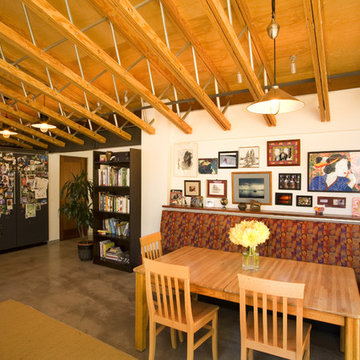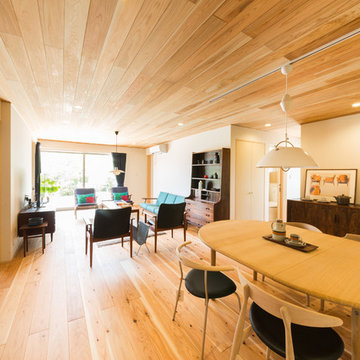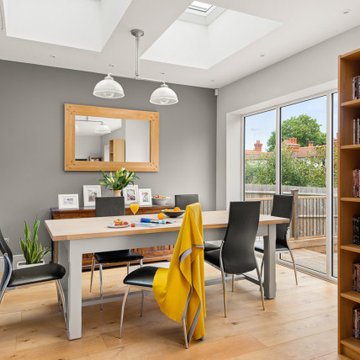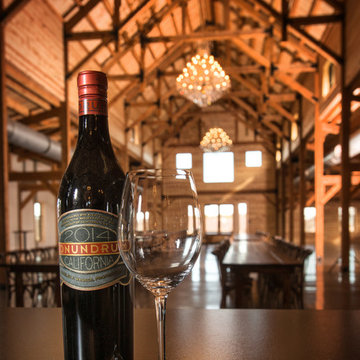694 fotos de comedores naranjas abiertos
Filtrar por
Presupuesto
Ordenar por:Popular hoy
121 - 140 de 694 fotos
Artículo 1 de 3
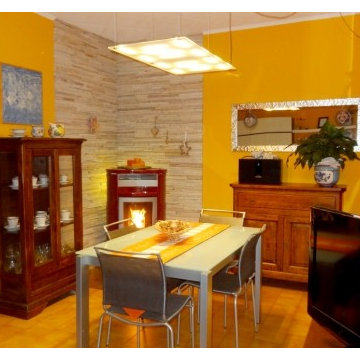
Calliope sospensione a led di Luxelt
Diseño de comedor clásico de tamaño medio abierto con parades naranjas, suelo de baldosas de cerámica, estufa de leña y suelo marrón
Diseño de comedor clásico de tamaño medio abierto con parades naranjas, suelo de baldosas de cerámica, estufa de leña y suelo marrón
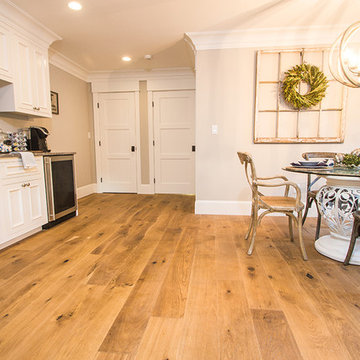
Beautiful Hardwood Flooring
Diseño de comedor campestre pequeño abierto sin chimenea con paredes beige y suelo de madera clara
Diseño de comedor campestre pequeño abierto sin chimenea con paredes beige y suelo de madera clara
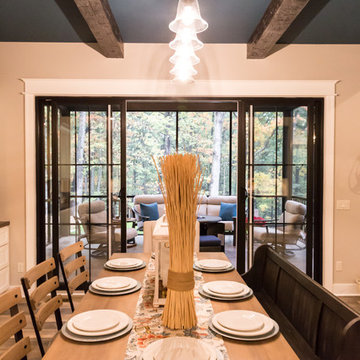
Imagen de comedor tradicional renovado de tamaño medio abierto con paredes beige, suelo vinílico y suelo marrón
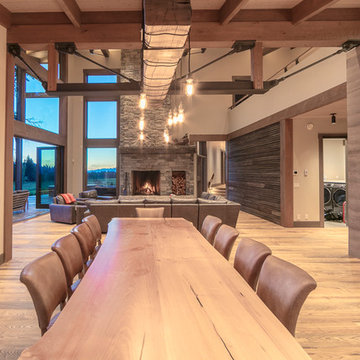
Tim Stone
Ejemplo de comedor actual de tamaño medio abierto con paredes beige, suelo de madera clara, todas las chimeneas, marco de chimenea de piedra y suelo marrón
Ejemplo de comedor actual de tamaño medio abierto con paredes beige, suelo de madera clara, todas las chimeneas, marco de chimenea de piedra y suelo marrón
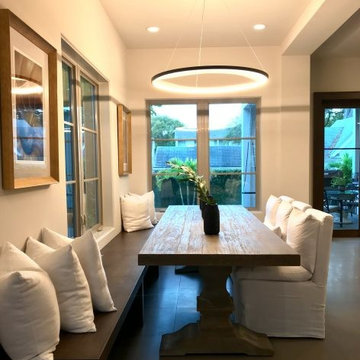
This family hails from Tennessee and recently bought a home in sunny Tampa Bay! They bought this modern home, furniture included – and were looking to make the spaces speak to them. We rearranged the entire house and added new pieces meant to incorporate that warm, eclectic charm! To see the BEFORE photos, click here: http://bit.ly/farmtotampa
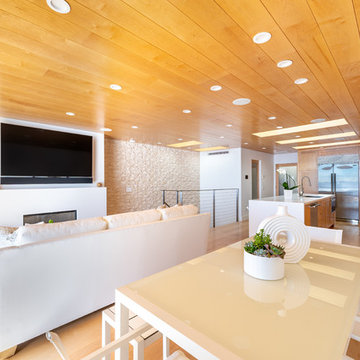
Our clients are seasoned home renovators. Their Malibu oceanside property was the second project JRP had undertaken for them. After years of renting and the age of the home, it was becoming prevalent the waterfront beach house, needed a facelift. Our clients expressed their desire for a clean and contemporary aesthetic with the need for more functionality. After a thorough design process, a new spatial plan was essential to meet the couple’s request. This included developing a larger master suite, a grander kitchen with seating at an island, natural light, and a warm, comfortable feel to blend with the coastal setting.
Demolition revealed an unfortunate surprise on the second level of the home: Settlement and subpar construction had allowed the hillside to slide and cover structural framing members causing dangerous living conditions. Our design team was now faced with the challenge of creating a fix for the sagging hillside. After thorough evaluation of site conditions and careful planning, a new 10’ high retaining wall was contrived to be strategically placed into the hillside to prevent any future movements.
With the wall design and build completed — additional square footage allowed for a new laundry room, a walk-in closet at the master suite. Once small and tucked away, the kitchen now boasts a golden warmth of natural maple cabinetry complimented by a striking center island complete with white quartz countertops and stunning waterfall edge details. The open floor plan encourages entertaining with an organic flow between the kitchen, dining, and living rooms. New skylights flood the space with natural light, creating a tranquil seaside ambiance. New custom maple flooring and ceiling paneling finish out the first floor.
Downstairs, the ocean facing Master Suite is luminous with breathtaking views and an enviable bathroom oasis. The master bath is modern and serene, woodgrain tile flooring and stunning onyx mosaic tile channel the golden sandy Malibu beaches. The minimalist bathroom includes a generous walk-in closet, his & her sinks, a spacious steam shower, and a luxurious soaking tub. Defined by an airy and spacious floor plan, clean lines, natural light, and endless ocean views, this home is the perfect rendition of a contemporary coastal sanctuary.
PROJECT DETAILS:
• Style: Contemporary
• Colors: White, Beige, Yellow Hues
• Countertops: White Ceasarstone Quartz
• Cabinets: Bellmont Natural finish maple; Shaker style
• Hardware/Plumbing Fixture Finish: Polished Chrome
• Lighting Fixtures: Pendent lighting in Master bedroom, all else recessed
• Flooring:
Hardwood - Natural Maple
Tile – Ann Sacks, Porcelain in Yellow Birch
• Tile/Backsplash: Glass mosaic in kitchen
• Other Details: Bellevue Stand Alone Tub
Photographer: Andrew, Open House VC
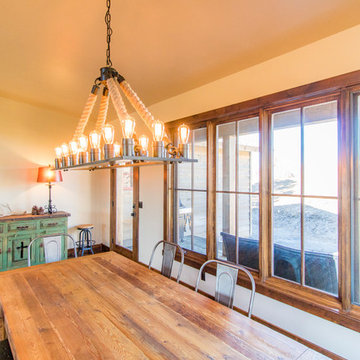
Diseño de comedor de estilo de casa de campo grande abierto con paredes beige, suelo de madera en tonos medios, todas las chimeneas, marco de chimenea de piedra y suelo marrón
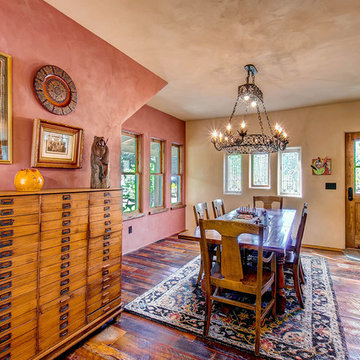
Diseño de comedor clásico abierto sin chimenea con paredes multicolor y suelo marrón
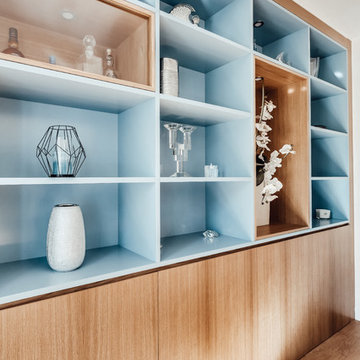
Nous avons décloisonné les pièces, redonnant du lien entre la cuisine et la salle à manger grace à la création d'une verrière sur mesure. Nous avons créé un petit espace bureau, séparé par une bibliothèque sur mesure. Nous avons délimité l'espace TV grâce à une tête de canapé sur mesure. Nous avons rénové les sols, la plomberie et l'électricité. Un bleu clair permet d'harmoniser la décoration de toute la pièce.
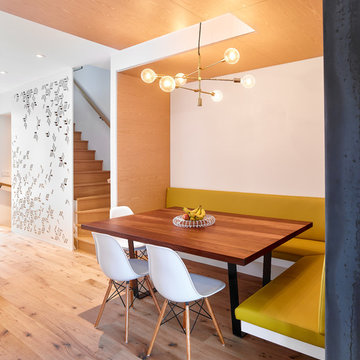
Only the chicest of modern touches for this detached home in Tornto’s Roncesvalles neighbourhood. Textures like exposed beams and geometric wild tiles give this home cool-kid elevation. The front of the house is reimagined with a fresh, new facade with a reimagined front porch and entrance. Inside, the tiled entry foyer cuts a stylish swath down the hall and up into the back of the powder room. The ground floor opens onto a cozy built-in banquette with a wood ceiling that wraps down one wall, adding warmth and richness to a clean interior. A clean white kitchen with a subtle geometric backsplash is located in the heart of the home, with large windows in the side wall that inject light deep into the middle of the house. Another standout is the custom lasercut screen features a pattern inspired by the kitchen backsplash tile. Through the upstairs corridor, a selection of the original ceiling joists are retained and exposed. A custom made barn door that repurposes scraps of reclaimed wood makes a bold statement on the 2nd floor, enclosing a small den space off the multi-use corridor, and in the basement, a custom built in shelving unit uses rough, reclaimed wood. The rear yard provides a more secluded outdoor space for family gatherings, and the new porch provides a generous urban room for sitting outdoors. A cedar slatted wall provides privacy and a backrest.
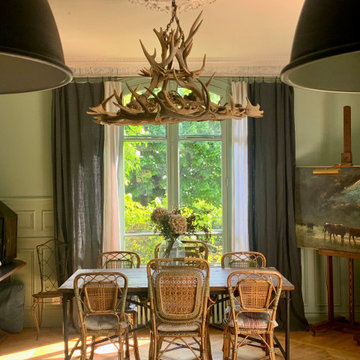
Une salle à manger 100% au plus proche de la nature avec un mobilier chiné.
Ejemplo de comedor tradicional renovado de tamaño medio abierto con paredes verdes, suelo de madera clara, suelo marrón y cortinas
Ejemplo de comedor tradicional renovado de tamaño medio abierto con paredes verdes, suelo de madera clara, suelo marrón y cortinas
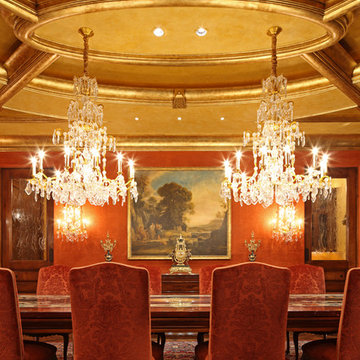
Foto de comedor tradicional extra grande abierto con paredes rojas y moqueta
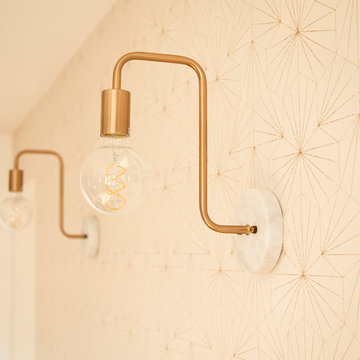
Le sur-mesure et le vert à l'honneur. Nous avons rénové cet appartement pour un couple sans enfant. Ce chantier a demandé 8 menuiseries, toutes sur-mesure (SDB, cuisine, verrière).
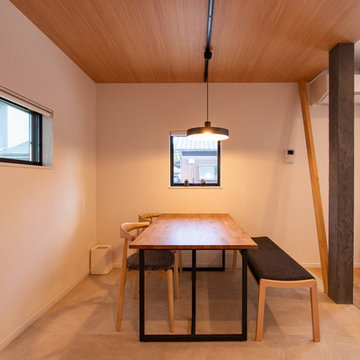
テレビや外の景色を眺めて、食事が楽しめるダイニング。
窓は少し高い位置にあり、外の人と目が合わないよう配慮しました。
天板と脚は数種類から選べる、kumiテーブルで、アイアンの脚を選ばれました。
ダイニングキッチンの距離が近く、会話をしたり、ゆったり食事を楽しめます。
Foto de comedor escandinavo abierto sin chimenea con paredes blancas, suelo beige, papel pintado y papel pintado
Foto de comedor escandinavo abierto sin chimenea con paredes blancas, suelo beige, papel pintado y papel pintado
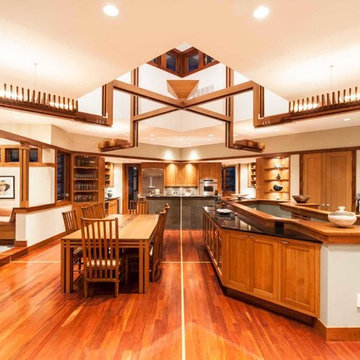
Sanjay Jani
Foto de comedor de estilo americano grande abierto sin chimenea con paredes blancas, suelo de madera en tonos medios y suelo marrón
Foto de comedor de estilo americano grande abierto sin chimenea con paredes blancas, suelo de madera en tonos medios y suelo marrón
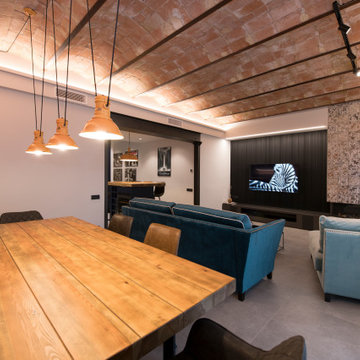
Diseño de comedor abovedado urbano grande abierto con paredes blancas, suelo de baldosas de porcelana, suelo gris, ladrillo, chimenea de doble cara y marco de chimenea de baldosas y/o azulejos
694 fotos de comedores naranjas abiertos
7
