163 fotos de comedores modernos con marco de chimenea de hormigón
Filtrar por
Presupuesto
Ordenar por:Popular hoy
61 - 80 de 163 fotos
Artículo 1 de 3
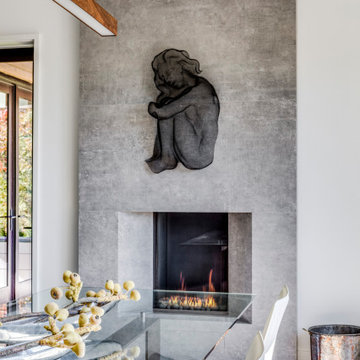
TEAM
Architect: LDa Architecture & Interiors
Interior Design: LDa Architecture & Interiors
Builder: Denali Construction
Landscape Architect: Matthew Cunningham Landscape Design
Photographer: Greg Premru Photography
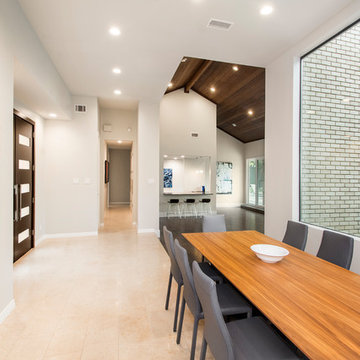
We gave this 1978 home a magnificent modern makeover that the homeowners love! Our designers were able to maintain the great architecture of this home but remove necessary walls, soffits and doors needed to open up the space.
In the living room, we opened up the bar by removing soffits and openings, to now seat 6. The original low brick hearth was replaced with a cool floating concrete hearth from floor to ceiling. The wall that once closed off the kitchen was demoed to 42" counter top height, so that it now opens up to the dining room and entry way. The coat closet opening that once opened up into the entry way was moved around the corner to open up in a less conspicuous place.
The secondary master suite used to have a small stand up shower and a tiny linen closet but now has a large double shower and a walk in closet, all while maintaining the space and sq. ft.in the bedroom. The powder bath off the entry was refinished, soffits removed and finished with a modern accent tile giving it an artistic modern touch
Design/Remodel by Hatfield Builders & Remodelers | Photography by Versatile Imaging
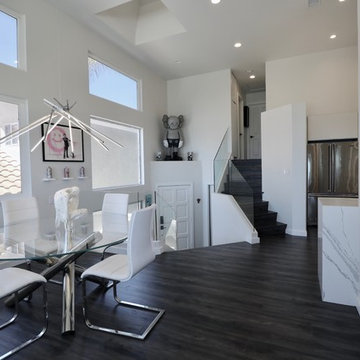
Diseño de comedor de cocina moderno de tamaño medio con paredes blancas, suelo laminado, todas las chimeneas, marco de chimenea de hormigón y suelo gris
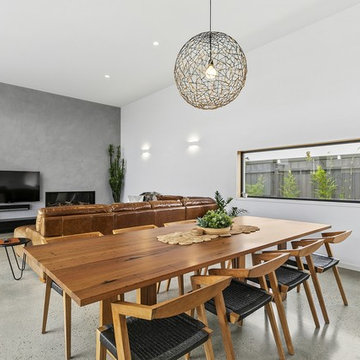
Ejemplo de comedor moderno de tamaño medio abierto con paredes blancas, suelo de cemento, todas las chimeneas y marco de chimenea de hormigón
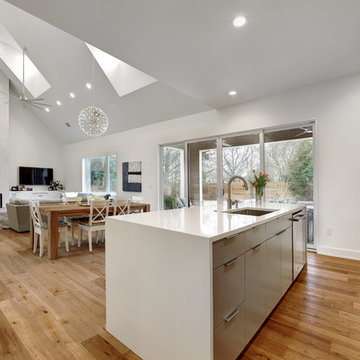
Imagen de comedor minimalista abierto con paredes blancas, suelo de madera clara, chimenea lineal y marco de chimenea de hormigón
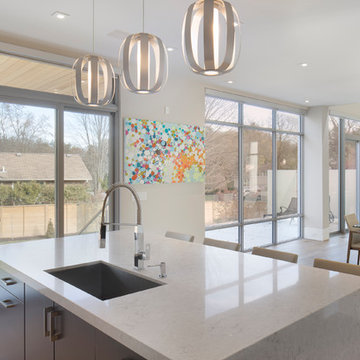
Dining Room
Ejemplo de comedor de cocina minimalista extra grande con paredes blancas, suelo de madera clara, chimeneas suspendidas, marco de chimenea de hormigón y suelo blanco
Ejemplo de comedor de cocina minimalista extra grande con paredes blancas, suelo de madera clara, chimeneas suspendidas, marco de chimenea de hormigón y suelo blanco
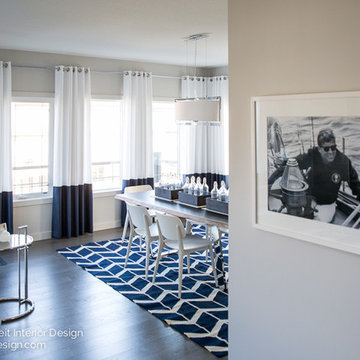
A modern and sleek nautical living room and dining room designed by Natalie Fuglestveit Interior Design, Canadian Interior Designer.
Ejemplo de comedor moderno grande con suelo de madera en tonos medios, todas las chimeneas y marco de chimenea de hormigón
Ejemplo de comedor moderno grande con suelo de madera en tonos medios, todas las chimeneas y marco de chimenea de hormigón
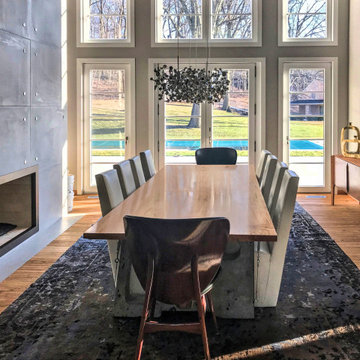
Our team converted traditional style house into this modern beautiful residency.
Ejemplo de comedor de cocina minimalista extra grande con paredes grises, suelo de madera clara, chimenea de doble cara, marco de chimenea de hormigón y suelo beige
Ejemplo de comedor de cocina minimalista extra grande con paredes grises, suelo de madera clara, chimenea de doble cara, marco de chimenea de hormigón y suelo beige
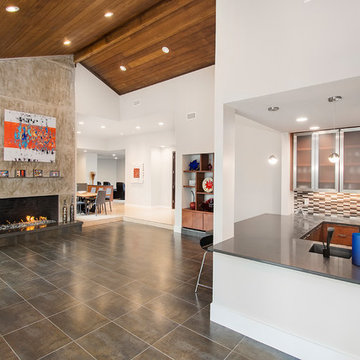
We gave this 1978 home a magnificent modern makeover that the homeowners love! Our designers were able to maintain the great architecture of this home but remove necessary walls, soffits and doors needed to open up the space.
In the living room, we opened up the bar by removing soffits and openings, to now seat 6. The original low brick hearth was replaced with a cool floating concrete hearth from floor to ceiling. The wall that once closed off the kitchen was demoed to 42" counter top height, so that it now opens up to the dining room and entry way. The coat closet opening that once opened up into the entry way was moved around the corner to open up in a less conspicuous place.
The secondary master suite used to have a small stand up shower and a tiny linen closet but now has a large double shower and a walk in closet, all while maintaining the space and sq. ft.in the bedroom. The powder bath off the entry was refinished, soffits removed and finished with a modern accent tile giving it an artistic modern touch
Design/Remodel by Hatfield Builders & Remodelers | Photography by Versatile Imaging
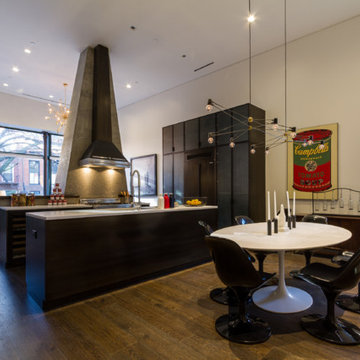
This modern home, originally used as a corner-lot butcher’s shop, is centered around a self-standing, poured concrete fireplace that greets you upon entering the property. Incorporated into the building’s design as part of the owner’s major remodeling project, this detail creates an imposing yet elegant feature within the old commercial space. The use of concrete is intentional; it speaks to the industrial character of the home, while its modeled form reflects the level of precision and refinement present throughout the home's interior.
A Grand ARDA for Design Details goes to
Dixon Projects
Designer: Dixon Projects
From: New York, New York
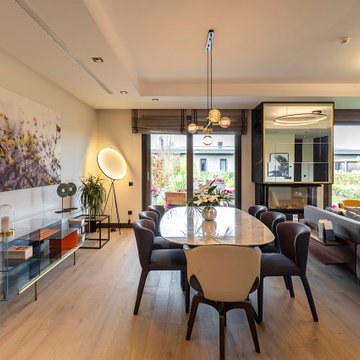
Foto de comedor moderno grande con paredes beige, estufa de leña y marco de chimenea de hormigón
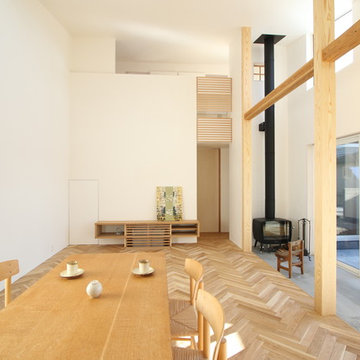
SK-house
Imagen de comedor minimalista con paredes blancas, suelo de madera clara, estufa de leña, marco de chimenea de hormigón y suelo beige
Imagen de comedor minimalista con paredes blancas, suelo de madera clara, estufa de leña, marco de chimenea de hormigón y suelo beige
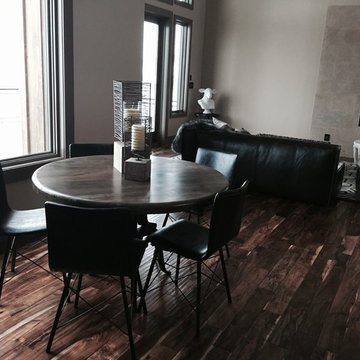
Diseño de comedor moderno de tamaño medio cerrado con paredes grises, suelo de madera oscura, chimenea de doble cara, marco de chimenea de hormigón y suelo marrón
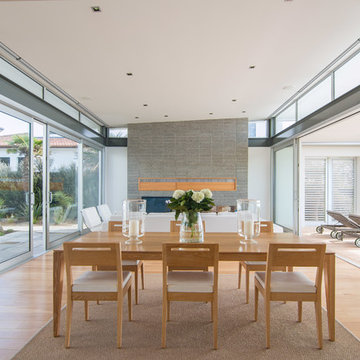
Quinn O'Connell Photo + Video
Imagen de comedor de cocina minimalista grande con paredes blancas, suelo de madera en tonos medios, todas las chimeneas y marco de chimenea de hormigón
Imagen de comedor de cocina minimalista grande con paredes blancas, suelo de madera en tonos medios, todas las chimeneas y marco de chimenea de hormigón
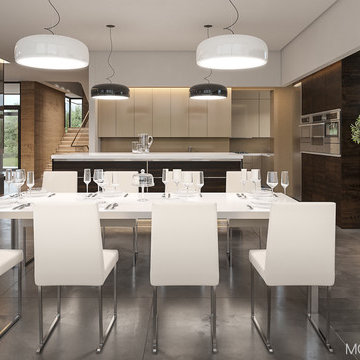
Modelo de comedor de cocina minimalista de tamaño medio con paredes negras, suelo de baldosas de cerámica, chimenea de doble cara, marco de chimenea de hormigón y suelo gris
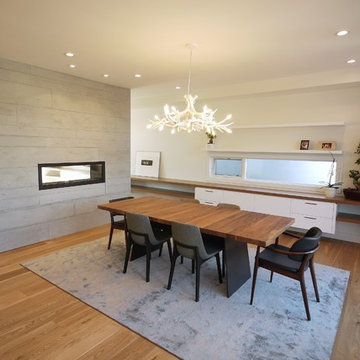
The Dining room is adjacent to the kitchen, and overlooks the back deck. It's separated from the living room by a two-way gas fireplace with board form concrete surround which provides privacy but also allows for easy circulation between the various spaces on the main floor.
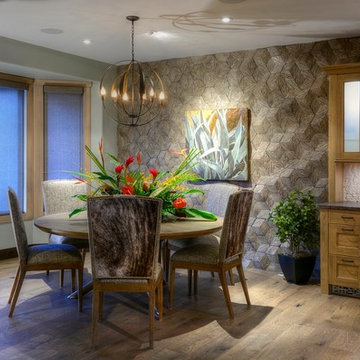
Warm Modern Contemporary Dining Room with Round Table and Unique Custom Dining Chairs. Warm Wood Wet Bar with Lighted Glass Doors. Carved Natural Backsplash and Patterned Wallcovering Finish the Look. Paul Kohlman photographer.
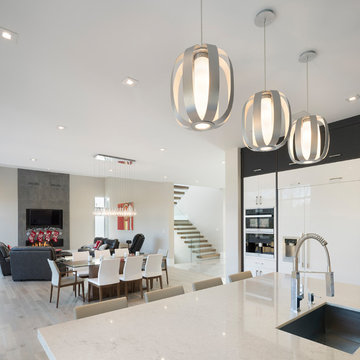
Dining Room
Ejemplo de comedor de cocina moderno extra grande con paredes blancas, suelo de madera clara, chimeneas suspendidas, marco de chimenea de hormigón y suelo blanco
Ejemplo de comedor de cocina moderno extra grande con paredes blancas, suelo de madera clara, chimeneas suspendidas, marco de chimenea de hormigón y suelo blanco
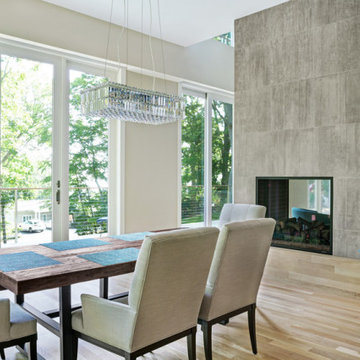
The house features mostly casement windows and gliding patio doors, highlighted by a towering wall of windows in the stairwell.
The size capabilities of E-Series patio doors make them a natural choice for contemporary home building. Three sets of gliding patio doors lead out to wrap-around porches on the main and top floors. Not only did the homeowners like the impressive size, colors and detailing of the E-Series patio doors, they had to be the right performance rating to endure the exposure the home faced from coastal conditions.
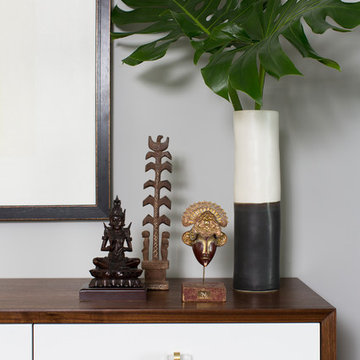
Michelle Drewes
Imagen de comedor moderno de tamaño medio abierto con paredes grises, suelo de madera en tonos medios, chimenea lineal, marco de chimenea de hormigón y suelo marrón
Imagen de comedor moderno de tamaño medio abierto con paredes grises, suelo de madera en tonos medios, chimenea lineal, marco de chimenea de hormigón y suelo marrón
163 fotos de comedores modernos con marco de chimenea de hormigón
4