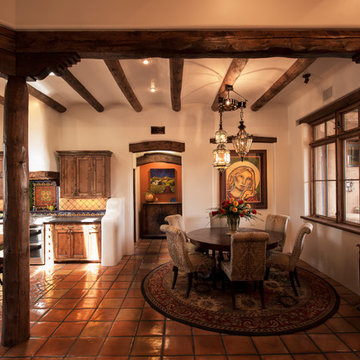4.640 fotos de comedores marrones pequeños
Filtrar por
Presupuesto
Ordenar por:Popular hoy
121 - 140 de 4640 fotos
Artículo 1 de 3
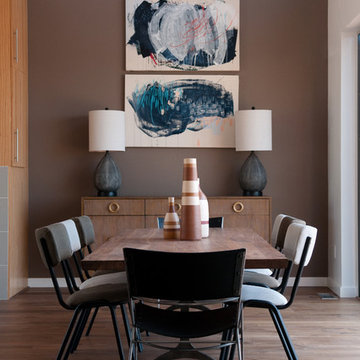
Photo by Adza
Ejemplo de comedor actual pequeño abierto sin chimenea con paredes marrones y suelo de madera en tonos medios
Ejemplo de comedor actual pequeño abierto sin chimenea con paredes marrones y suelo de madera en tonos medios
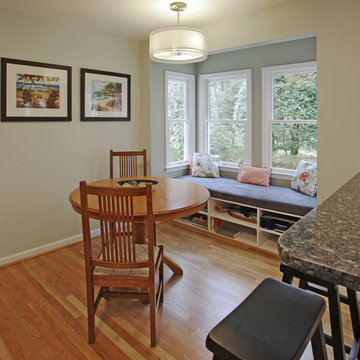
The bay window made a perfect space for a window seat. Space is useful for storing school books and supplies.
Modelo de comedor de cocina tradicional renovado pequeño con paredes verdes y suelo de madera clara
Modelo de comedor de cocina tradicional renovado pequeño con paredes verdes y suelo de madera clara
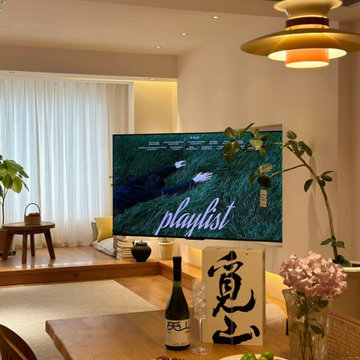
Presenting a case study of a client located in Nagoya, Japan. This client resides in an 85 square meter, two-bedroom, two-living room residence. The overall style of the house incorporates a blend of Japanese wooden and Nordic modern aesthetics. The client discovered us through a Google search and sought our expertise in recommending and selecting lighting fixtures suitable for their living room and dining area. The client expressed a preference for localized lighting, indicating a high requirement for accentuating specific areas. After reviewing the floor plans and renderings provided by the client, we assisted them in making their choices.
Starting with the dining area, which is a separate space occupying approximately 10 square meters, the client has a solid wood dining table measuring 1.8 meters in length. Their preference for warm lighting led us to recommend the PH5 Macaron Pendant Light in a Nordic modern style. This pendant light offers a wide range of color options, and the client personally selected a combination of white and orange, paired with warm light sources. The actual result of this combination is truly remarkable. As the client had additional auxiliary lighting such as light strips installed in the dining area, the pendant light primarily serves the purpose of focusing the light on the food, perfectly meeting the client's requirements.
Moving on to the living room, the client also has light strips installed on the ceiling and track lights in place. They expressed a need for a floor lamp beside the sofa to provide localized lighting, as they enjoy reading in the living room. Hence, we selected a unique umbrella-shaped wooden floor lamp that complements the pendant light in the dining area. This choice harmonizes well with the overall style of the dining area, which showcases a Japanese wooden aesthetic. When the client received the products, they expressed their complete satisfaction with how well the lighting fixtures aligned with their needs.
I am sharing this case study with everyone, hoping it will provide inspiration and ideas for your own home renovations.
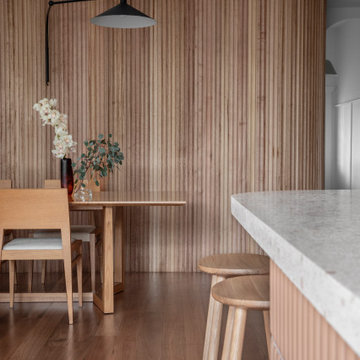
Diseño de comedor actual pequeño abierto con paredes blancas, suelo de madera en tonos medios, suelo marrón y machihembrado
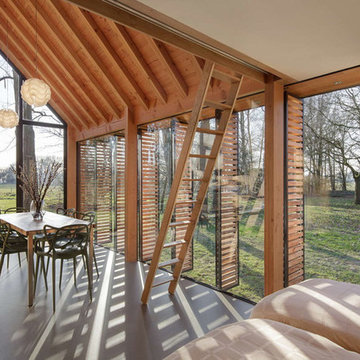
Foto de comedor minimalista pequeño abierto sin chimenea con paredes marrones y suelo de cemento

We were commissioned by our clients to design a light and airy open-plan kitchen and dining space with plenty of natural light whilst also capturing the views of the fields at the rear of their property. We not only achieved that but also took our designs a step further to create a beautiful first-floor ensuite bathroom to the master bedroom which our clients love!
Our initial brief was very clear and concise, with our clients having a good understanding of what they wanted to achieve – the removal of the existing conservatory to create an open and light-filled space that then connects on to what was originally a small and dark kitchen. The two-storey and single-storey rear extension with beautiful high ceilings, roof lights, and French doors with side lights on the rear, flood the interior spaces with natural light and allow for a beautiful, expansive feel whilst also affording stunning views over the fields. This new extension allows for an open-plan kitchen/dining space that feels airy and light whilst also maximising the views of the surrounding countryside.
The only change during the concept design was the decision to work in collaboration with the client’s adjoining neighbour to design and build their extensions together allowing a new party wall to be created and the removal of wasted space between the two properties. This allowed them both to gain more room inside both properties and was essentially a win-win for both clients, with the original concept design being kept the same but on a larger footprint to include the new party wall.
The different floor levels between the two properties with their extensions and building on the party wall line in the new wall was a definite challenge. It allowed us only a very small area to work to achieve both of the extensions and the foundations needed to be very deep due to the ground conditions, as advised by Building Control. We overcame this by working in collaboration with the structural engineer to design the foundations and the work of the project manager in managing the team and site efficiently.
We love how large and light-filled the space feels inside, the stunning high ceilings, and the amazing views of the surrounding countryside on the rear of the property. The finishes inside and outside have blended seamlessly with the existing house whilst exposing some original features such as the stone walls, and the connection between the original cottage and the new extension has allowed the property to still retain its character.
There are a number of special features to the design – the light airy high ceilings in the extension, the open plan kitchen and dining space, the connection to the original cottage whilst opening up the rear of the property into the extension via an existing doorway, the views of the beautiful countryside, the hidden nature of the extension allowing the cottage to retain its original character and the high-end materials which allows the new additions to blend in seamlessly.
The property is situated within the AONB (Area of Outstanding Natural Beauty) and our designs were sympathetic to the Cotswold vernacular and character of the existing property, whilst maximising its views of the stunning surrounding countryside.
The works have massively improved our client’s lifestyles and the way they use their home. The previous conservatory was originally used as a dining space however the temperatures inside made it unusable during hot and cold periods and also had the effect of making the kitchen very small and dark, with the existing stone walls blocking out natural light and only a small window to allow for light and ventilation. The original kitchen didn’t feel open, warm, or welcoming for our clients.
The new extension allowed us to break through the existing external stone wall to create a beautiful open-plan kitchen and dining space which is both warm, cosy, and welcoming, but also filled with natural light and affords stunning views of the gardens and fields beyond the property. The space has had a huge impact on our client’s feelings towards their main living areas and created a real showcase entertainment space.
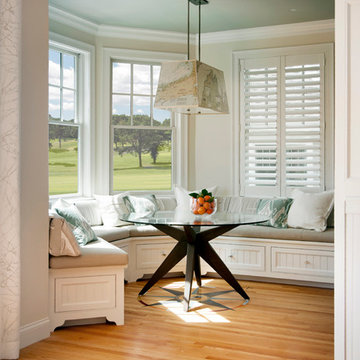
Custom antique "charts" made into a breakfast room fixture. Featuring a nautical artifact and a hand-painted Compass Rose on the flooring.
Modelo de comedor marinero pequeño cerrado sin chimenea con paredes beige, suelo de madera clara y suelo beige
Modelo de comedor marinero pequeño cerrado sin chimenea con paredes beige, suelo de madera clara y suelo beige
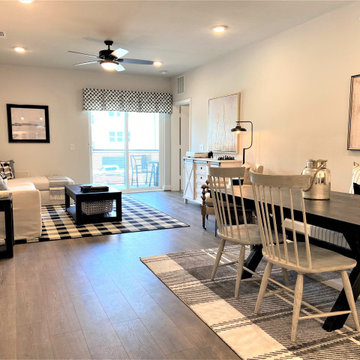
An open-concept dining space with a banquette.
Modelo de comedor campestre pequeño abierto sin chimenea con paredes grises, suelo vinílico y suelo beige
Modelo de comedor campestre pequeño abierto sin chimenea con paredes grises, suelo vinílico y suelo beige

Dining room
Diseño de comedor marinero pequeño con con oficina, paredes blancas, suelo vinílico, suelo beige y panelado
Diseño de comedor marinero pequeño con con oficina, paredes blancas, suelo vinílico, suelo beige y panelado
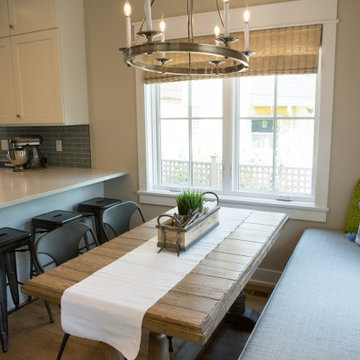
Foto de comedor pequeño con con oficina, paredes beige, suelo de madera clara y suelo beige
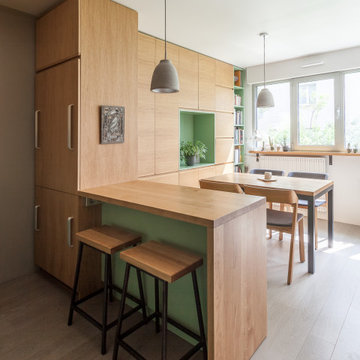
Vue depuis l'espace cuisine sur l'espace salle à manger, puis le toit-terrasse végétalisé par la fenêtre filante.
Ejemplo de comedor de cocina nórdico pequeño sin chimenea con paredes blancas, suelo de madera pintada, suelo gris y madera
Ejemplo de comedor de cocina nórdico pequeño sin chimenea con paredes blancas, suelo de madera pintada, suelo gris y madera
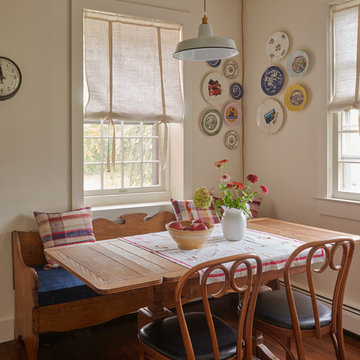
Diseño de comedor de estilo de casa de campo pequeño sin chimenea con paredes beige y suelo de madera en tonos medios
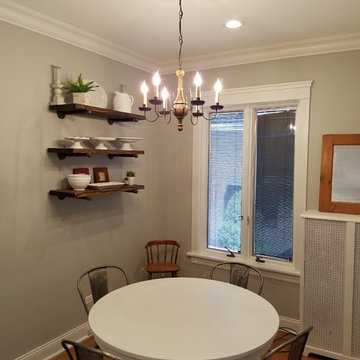
Foto de comedor de cocina contemporáneo pequeño sin chimenea con paredes grises, suelo de madera en tonos medios y suelo marrón
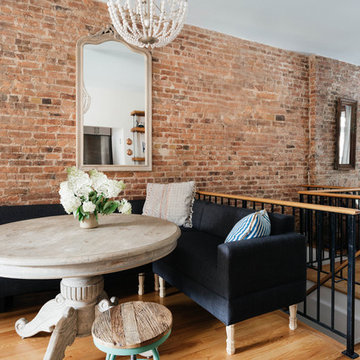
Nick Glimenakis
Imagen de comedor de cocina de estilo de casa de campo pequeño con suelo de madera en tonos medios
Imagen de comedor de cocina de estilo de casa de campo pequeño con suelo de madera en tonos medios
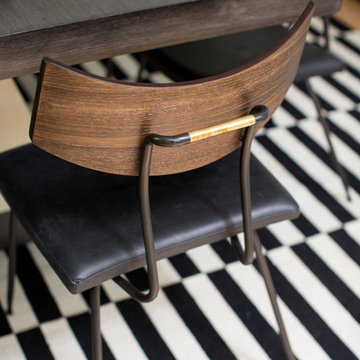
Meghan Bob Photography
Ejemplo de comedor clásico renovado pequeño cerrado sin chimenea con paredes blancas, suelo de madera clara y suelo multicolor
Ejemplo de comedor clásico renovado pequeño cerrado sin chimenea con paredes blancas, suelo de madera clara y suelo multicolor
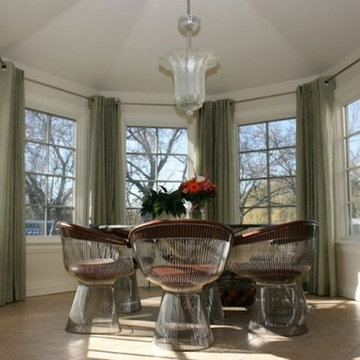
Imagen de comedor clásico pequeño cerrado sin chimenea con paredes blancas y suelo de baldosas de porcelana
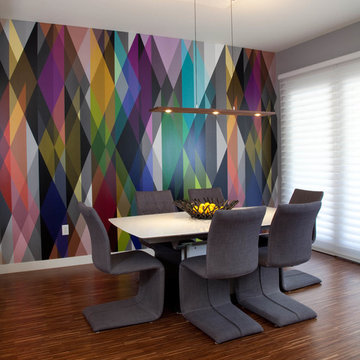
Gail Owens photography
Imagen de comedor de cocina actual pequeño con paredes multicolor y suelo de madera en tonos medios
Imagen de comedor de cocina actual pequeño con paredes multicolor y suelo de madera en tonos medios
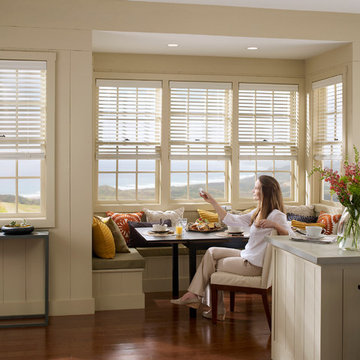
Diseño de comedor de cocina clásico renovado pequeño sin chimenea con paredes blancas, suelo de madera oscura y suelo marrón
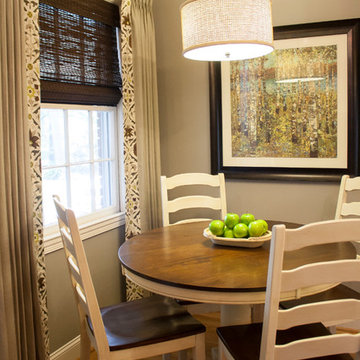
Awarded First Place in the ASID Excellence in Design Awards for Specialty Singular Space 2016
Photographer: Shelby Spencer
Diseño de comedor de cocina tradicional renovado pequeño sin chimenea con paredes beige, suelo de madera clara y suelo marrón
Diseño de comedor de cocina tradicional renovado pequeño sin chimenea con paredes beige, suelo de madera clara y suelo marrón
4.640 fotos de comedores marrones pequeños
7
