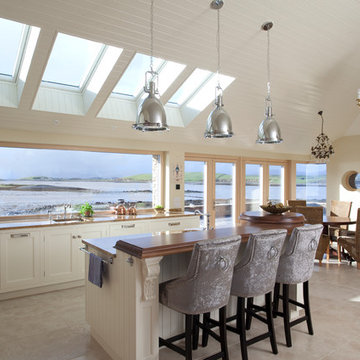28.915 fotos de comedores marrones de tamaño medio
Filtrar por
Presupuesto
Ordenar por:Popular hoy
141 - 160 de 28.915 fotos
Artículo 1 de 3
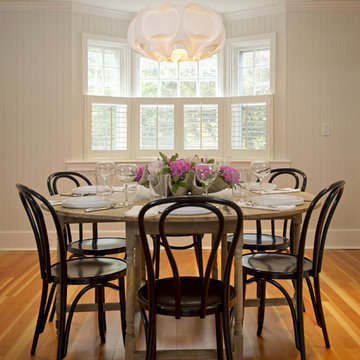
Foto de comedor rural de tamaño medio sin chimenea con paredes blancas y suelo de madera en tonos medios
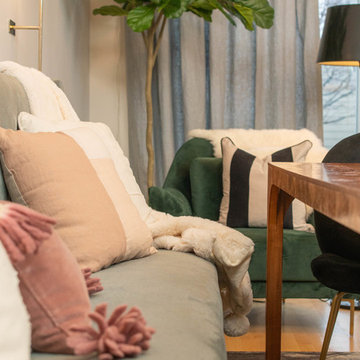
Lionheart Pictures
Ejemplo de comedor actual de tamaño medio cerrado sin chimenea con paredes azules, suelo de madera clara y suelo amarillo
Ejemplo de comedor actual de tamaño medio cerrado sin chimenea con paredes azules, suelo de madera clara y suelo amarillo
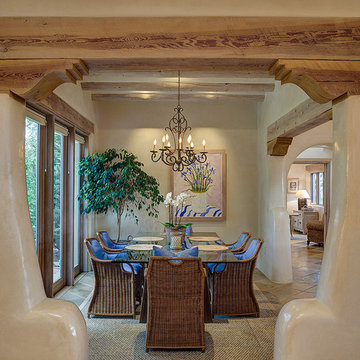
Residential interior architectural photography by D'Arcy Leck
Modelo de comedor de estilo americano de tamaño medio cerrado con paredes beige y suelo de baldosas de terracota
Modelo de comedor de estilo americano de tamaño medio cerrado con paredes beige y suelo de baldosas de terracota
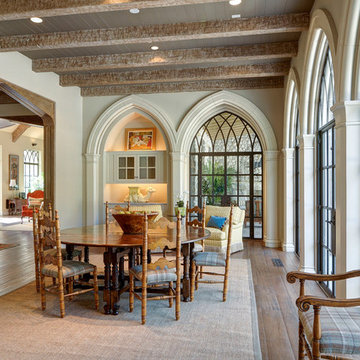
Foto de comedor de cocina tradicional de tamaño medio sin chimenea con paredes blancas, suelo de madera oscura y suelo marrón
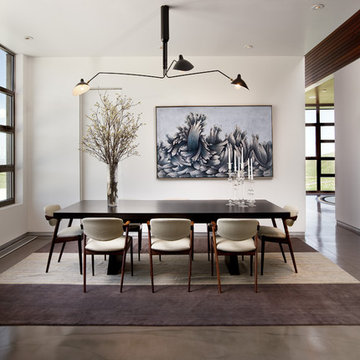
A striking dining room weaves Mid-Century with a classic sophistication.
Photo: Jim Bartsch
Diseño de comedor moderno de tamaño medio cerrado con paredes blancas y suelo de cemento
Diseño de comedor moderno de tamaño medio cerrado con paredes blancas y suelo de cemento
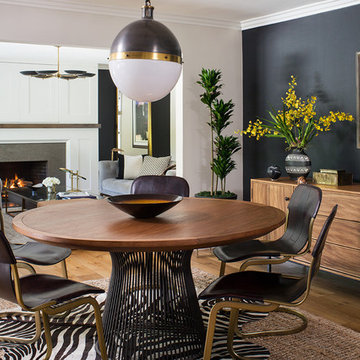
Modelo de comedor bohemio de tamaño medio abierto sin chimenea con suelo marrón, paredes azules y suelo de madera clara
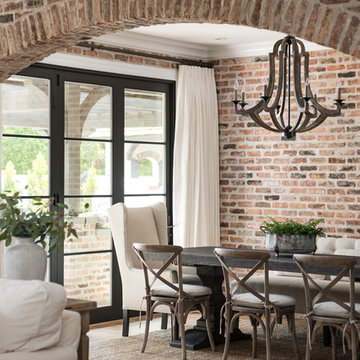
Modelo de comedor tradicional de tamaño medio abierto con suelo de madera en tonos medios
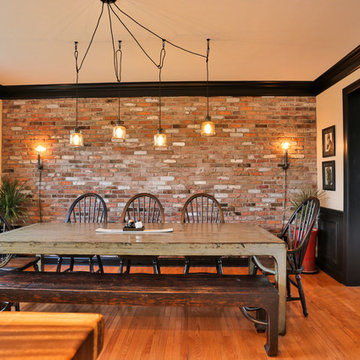
Foto de comedor de cocina de estilo de casa de campo de tamaño medio sin chimenea con paredes multicolor, suelo de madera en tonos medios y suelo marrón
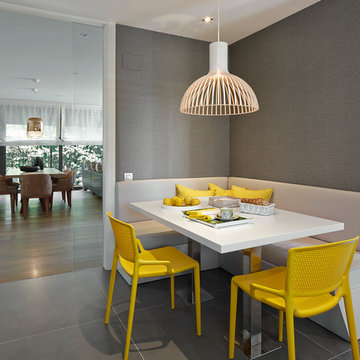
Imagen de comedor de cocina actual de tamaño medio con paredes grises, suelo gris y suelo de baldosas de cerámica
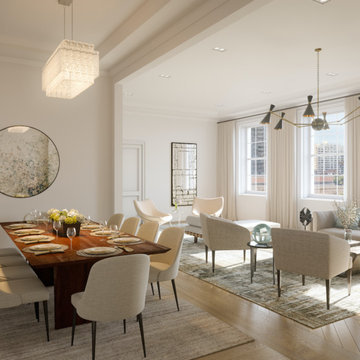
Diseño de comedor contemporáneo de tamaño medio abierto sin chimenea con paredes blancas, suelo de madera en tonos medios y suelo marrón
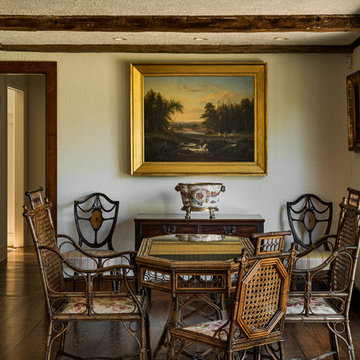
Rob Karosis: Photographer
Imagen de comedor campestre de tamaño medio abierto sin chimenea con paredes blancas, suelo de madera oscura y suelo marrón
Imagen de comedor campestre de tamaño medio abierto sin chimenea con paredes blancas, suelo de madera oscura y suelo marrón
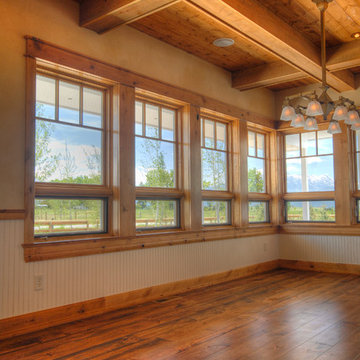
Ejemplo de comedor de estilo de casa de campo de tamaño medio abierto sin chimenea con paredes beige, suelo de madera en tonos medios y suelo marrón
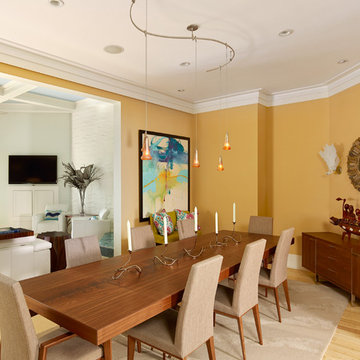
Modelo de comedor minimalista de tamaño medio cerrado sin chimenea con paredes amarillas, suelo de madera clara y suelo marrón
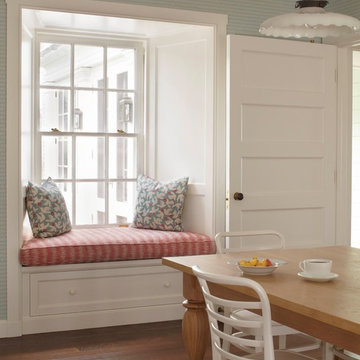
Dining Room
Modelo de comedor clásico de tamaño medio con paredes azules, suelo de madera oscura y suelo marrón
Modelo de comedor clásico de tamaño medio con paredes azules, suelo de madera oscura y suelo marrón
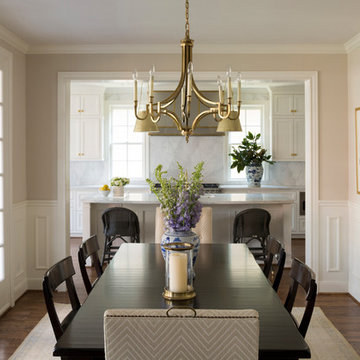
Jack Thompson Photography
Modelo de comedor clásico de tamaño medio cerrado con paredes beige y suelo de madera oscura
Modelo de comedor clásico de tamaño medio cerrado con paredes beige y suelo de madera oscura
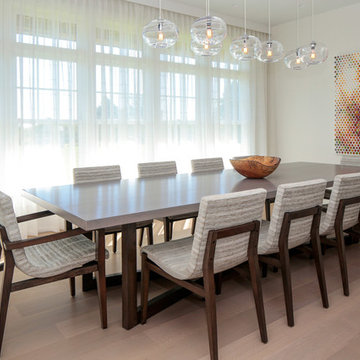
We gave this 10,000 square foot oceanfront home a cool color palette, using soft grey accents mixed with sky blues, mixed together with organic stone and wooden furnishings, topped off with plenty of natural light from the French doors. Together these elements created a clean contemporary style, allowing the artisanal lighting and statement artwork to come forth as the focal points.
Project Location: The Hamptons. Project designed by interior design firm, Betty Wasserman Art & Interiors. From their Chelsea base, they serve clients in Manhattan and throughout New York City, as well as across the tri-state area and in The Hamptons.
For more about Betty Wasserman, click here: https://www.bettywasserman.com/
To learn more about this project, click here: https://www.bettywasserman.com/spaces/daniels-lane-getaway/

We used 11’ tall steel windows and doors separated by slender stone piers for the exterior walls of this addition. With all of its glazing, the new dining room opens the family room to views of Comal Springs and brings natural light deep into the house.
The floor is waxed brick, and the ceiling is pecky cypress. The stone piers support the second floor sitting porch at the master bedroom.
Photography by Travis Keas
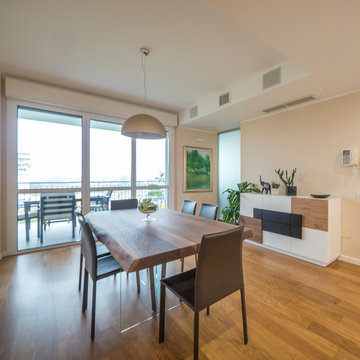
Liadesign
Ejemplo de comedor actual de tamaño medio abierto con suelo de madera clara y paredes beige
Ejemplo de comedor actual de tamaño medio abierto con suelo de madera clara y paredes beige
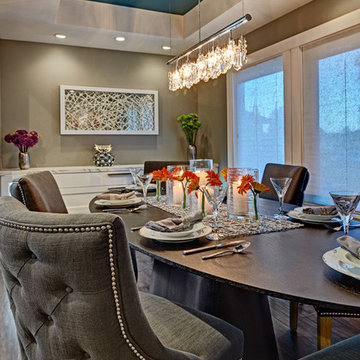
This home remodel is a celebration of curves and light. Starting from humble beginnings as a basic builder ranch style house, the design challenge was maximizing natural light throughout and providing the unique contemporary style the client’s craved.
The Entry offers a spectacular first impression and sets the tone with a large skylight and an illuminated curved wall covered in a wavy pattern Porcelanosa tile.
The chic entertaining kitchen was designed to celebrate a public lifestyle and plenty of entertaining. Celebrating height with a robust amount of interior architectural details, this dynamic kitchen still gives one that cozy feeling of home sweet home. The large “L” shaped island accommodates 7 for seating. Large pendants over the kitchen table and sink provide additional task lighting and whimsy. The Dekton “puzzle” countertop connection was designed to aid the transition between the two color countertops and is one of the homeowner’s favorite details. The built-in bistro table provides additional seating and flows easily into the Living Room.
A curved wall in the Living Room showcases a contemporary linear fireplace and tv which is tucked away in a niche. Placing the fireplace and furniture arrangement at an angle allowed for more natural walkway areas that communicated with the exterior doors and the kitchen working areas.
The dining room’s open plan is perfect for small groups and expands easily for larger events. Raising the ceiling created visual interest and bringing the pop of teal from the Kitchen cabinets ties the space together. A built-in buffet provides ample storage and display.
The Sitting Room (also called the Piano room for its previous life as such) is adjacent to the Kitchen and allows for easy conversation between chef and guests. It captures the homeowner’s chic sense of style and joie de vivre.
28.915 fotos de comedores marrones de tamaño medio
8
