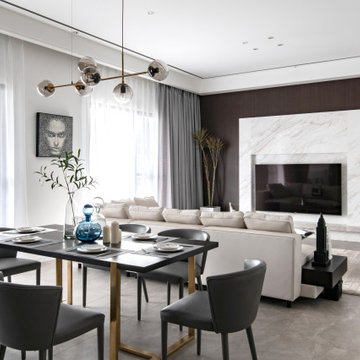2.107 fotos de comedores con ladrillo y madera
Filtrar por
Presupuesto
Ordenar por:Popular hoy
1 - 20 de 2107 fotos
Artículo 1 de 3

Un gran ventanal aporta luz natural al espacio. El techo ayuda a zonificar el espacio y alberga lass rejillas de ventilación (sistema aerotermia). La zona donde se ubica el sofá y la televisión completa su iluminación gracias a un bañado de luz dimerizable instalado en ambas aparedes. Su techo muestra las bovedillas y bigas de madera origintales, todo ello pintado de blanco.
El techo correspondiente a la zona donde se encuentra la mesa comedor está resuelto en pladur, sensiblemente más bajo. La textura de las paredes origintales se convierte e unoa de las grandes protagonistas del espacio.
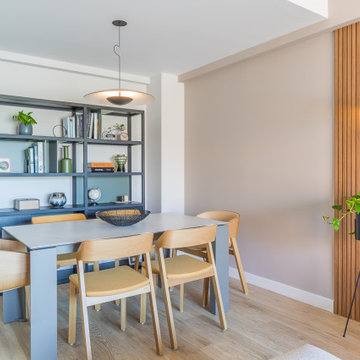
El salón-comedor, de forma alargada, se divide visualmente mediante un panel alistonado con iluminación en la pared, que nos sitúa en cada espacio de manera independiente. Los muebles de diseño se convierten en protagonistas de la decoración, dando al espacio un aire completamente sofisticado.

Ejemplo de comedor de cocina abovedado retro de tamaño medio con paredes azules, suelo de madera oscura, suelo marrón y madera

The design team elected to preserve the original stacked stone wall in the dining area. A striking sputnik chandelier further repeats the mid century modern design. Deep blue accents repeat throughout the home's main living area and the kitchen.

The before and after images show the transformation of our extension project in Maida Vale, West London. The family home was redesigned with a rear extension to create a new kitchen and dining area. Light floods in through the skylight and sliding glass doors by @maxlightltd by which open out onto the garden. The bespoke banquette seating with a soft grey fabric offers plenty of room for the family and provides useful storage.

Imagen de comedor abovedado de estilo de casa de campo abierto con paredes marrones, suelo gris, madera y madera

In lieu of a formal dining room, our clients kept the dining area casual. A painted built-in bench, with custom upholstery runs along the white washed cypress wall. Custom lights by interior designer Joel Mozersky.

Ejemplo de comedor de cocina contemporáneo grande con paredes blancas, suelo beige y madera

High-Performance Design Process
Each BONE Structure home is optimized for energy efficiency using our high-performance process. Learn more about this unique approach.

Fotograf: Martin Kreuzer
Imagen de comedor contemporáneo grande abierto con paredes blancas, suelo de madera clara, marco de chimenea de piedra, suelo marrón, chimenea de doble cara y madera
Imagen de comedor contemporáneo grande abierto con paredes blancas, suelo de madera clara, marco de chimenea de piedra, suelo marrón, chimenea de doble cara y madera
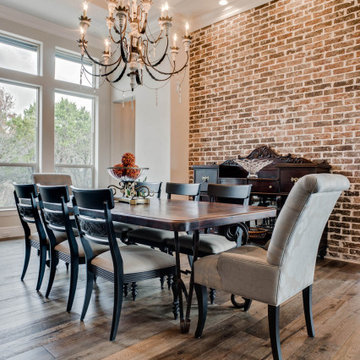
Modelo de comedor de estilo de casa de campo grande abierto con paredes blancas, suelo marrón, madera y ladrillo

This mid century modern home boasted irreplaceable features including original wood cabinets, wood ceiling, and a wall of floor to ceiling windows. C&R developed a design that incorporated the existing details with additional custom cabinets that matched perfectly. A new lighting plan, quartz counter tops, plumbing fixtures, tile backsplash and floors, and new appliances transformed this kitchen while retaining all the mid century flavor.
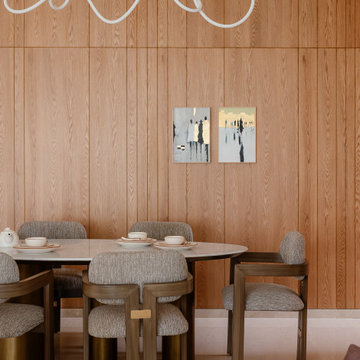
More than just a dining space, the amalgamation of contemporarily designed Lagos Dining table by Baxtar, paired seamlessly with the iconic Pigreco chairs by Tobia Scarpa – rise from the ground as an artful bold statement! The elegantly suspended flexible luminous rope chandelier serves as a prominent focal point to define the space.

Diseño de comedor de estilo de casa de campo extra grande cerrado con paredes verdes, suelo de pizarra, chimeneas suspendidas, suelo negro, machihembrado y ladrillo

A visual artist and his fiancée’s house and studio were designed with various themes in mind, such as the physical context, client needs, security, and a limited budget.
Six options were analyzed during the schematic design stage to control the wind from the northeast, sunlight, light quality, cost, energy, and specific operating expenses. By using design performance tools and technologies such as Fluid Dynamics, Energy Consumption Analysis, Material Life Cycle Assessment, and Climate Analysis, sustainable strategies were identified. The building is self-sufficient and will provide the site with an aquifer recharge that does not currently exist.
The main masses are distributed around a courtyard, creating a moderately open construction towards the interior and closed to the outside. The courtyard contains a Huizache tree, surrounded by a water mirror that refreshes and forms a central part of the courtyard.
The house comprises three main volumes, each oriented at different angles to highlight different views for each area. The patio is the primary circulation stratagem, providing a refuge from the wind, a connection to the sky, and a night sky observatory. We aim to establish a deep relationship with the site by including the open space of the patio.
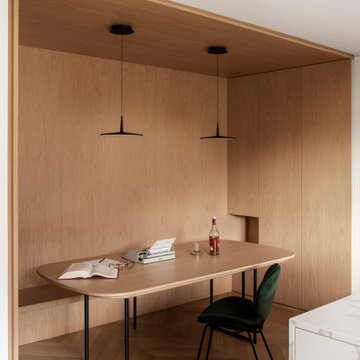
Portale in legno che avvolge lo spazio scavato accogliendo il tavolo composto da piano in legno coordinato, con bordi lavorati e angoli arrotondati. Base composta da due elementi in tubolare metallico verniciato nero.

Diseño de comedor actual grande abierto con paredes blancas, todas las chimeneas y madera

Foto de comedor retro pequeño con paredes marrones, suelo de madera en tonos medios, suelo marrón, vigas vistas y madera

Diseño de comedor rústico con paredes beige, suelo de madera en tonos medios, suelo marrón, vigas vistas y madera
2.107 fotos de comedores con ladrillo y madera
1
