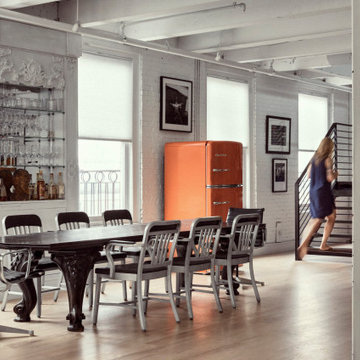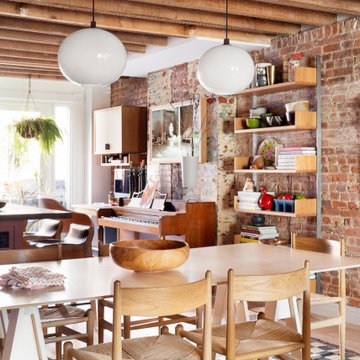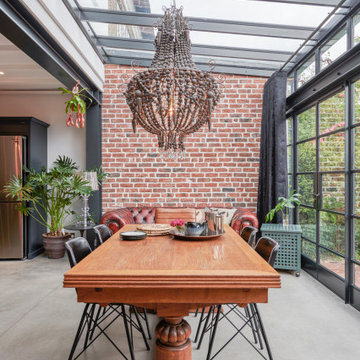368 fotos de comedores con todos los diseños de techos y ladrillo
Filtrar por
Presupuesto
Ordenar por:Popular hoy
1 - 20 de 368 fotos
Artículo 1 de 3

Un gran ventanal aporta luz natural al espacio. El techo ayuda a zonificar el espacio y alberga lass rejillas de ventilación (sistema aerotermia). La zona donde se ubica el sofá y la televisión completa su iluminación gracias a un bañado de luz dimerizable instalado en ambas aparedes. Su techo muestra las bovedillas y bigas de madera origintales, todo ello pintado de blanco.
El techo correspondiente a la zona donde se encuentra la mesa comedor está resuelto en pladur, sensiblemente más bajo. La textura de las paredes origintales se convierte e unoa de las grandes protagonistas del espacio.

Designed for intimate gatherings, this charming oval-shaped dining room offers European appeal with its white-painted brick veneer walls and exquisite ceiling treatment. Visible through the window at left is a well-stocked wine room.
Project Details // Sublime Sanctuary
Upper Canyon, Silverleaf Golf Club
Scottsdale, Arizona
Architecture: Drewett Works
Builder: American First Builders
Interior Designer: Michele Lundstedt
Landscape architecture: Greey | Pickett
Photography: Werner Segarra
https://www.drewettworks.com/sublime-sanctuary/

Imagen de comedor retro de tamaño medio abierto con paredes blancas, suelo de madera clara, suelo marrón, machihembrado y ladrillo

Foto de comedor urbano con paredes blancas, suelo de madera clara, suelo beige, vigas vistas y ladrillo

Garden extension with high ceiling heights as part of the whole house refurbishment project. Extensions and a full refurbishment to a semi-detached house in East London.

Weather House is a bespoke home for a young, nature-loving family on a quintessentially compact Northcote block.
Our clients Claire and Brent cherished the character of their century-old worker's cottage but required more considered space and flexibility in their home. Claire and Brent are camping enthusiasts, and in response their house is a love letter to the outdoors: a rich, durable environment infused with the grounded ambience of being in nature.
From the street, the dark cladding of the sensitive rear extension echoes the existing cottage!s roofline, becoming a subtle shadow of the original house in both form and tone. As you move through the home, the double-height extension invites the climate and native landscaping inside at every turn. The light-bathed lounge, dining room and kitchen are anchored around, and seamlessly connected to, a versatile outdoor living area. A double-sided fireplace embedded into the house’s rear wall brings warmth and ambience to the lounge, and inspires a campfire atmosphere in the back yard.
Championing tactility and durability, the material palette features polished concrete floors, blackbutt timber joinery and concrete brick walls. Peach and sage tones are employed as accents throughout the lower level, and amplified upstairs where sage forms the tonal base for the moody main bedroom. An adjacent private deck creates an additional tether to the outdoors, and houses planters and trellises that will decorate the home’s exterior with greenery.
From the tactile and textured finishes of the interior to the surrounding Australian native garden that you just want to touch, the house encapsulates the feeling of being part of the outdoors; like Claire and Brent are camping at home. It is a tribute to Mother Nature, Weather House’s muse.

We utilized the height and added raw plywood bookcases.
Diseño de comedor abovedado vintage grande abierto con paredes blancas, suelo vinílico, estufa de leña, marco de chimenea de ladrillo, suelo blanco y ladrillo
Diseño de comedor abovedado vintage grande abierto con paredes blancas, suelo vinílico, estufa de leña, marco de chimenea de ladrillo, suelo blanco y ladrillo

Picture yourself dining in a refined interior of a Chelsea, New York apartment, masterfully designed by Arsight. The space exudes an airy, white elegance, accentuated by unique art and a striking wooden table, surrounded by plush, comfortable chairs. A rustic brick wall provides an earthy contrast to the high ceiling, showcasing exposed beams for an industrial edge. Modern art pieces dress the room in harmony with the warm glow from the pendant light. The room's luxury is grounded by classic parquet flooring, tying together all elements in a seamless blend of style..

Imagen de comedor urbano grande abierto con paredes grises, suelo de madera en tonos medios, chimenea lineal, marco de chimenea de metal, suelo beige, vigas vistas y ladrillo

Modelo de comedor de tamaño medio con con oficina, paredes grises, suelo de madera oscura, todas las chimeneas, marco de chimenea de piedra, suelo marrón, vigas vistas y ladrillo

Ejemplo de comedor bohemio abierto con paredes rojas, suelo de madera clara, suelo beige, vigas vistas y ladrillo

Interior Design by Materials + Methods Design.
Foto de comedor urbano abierto con suelo de cemento, suelo gris, vigas vistas, madera y ladrillo
Foto de comedor urbano abierto con suelo de cemento, suelo gris, vigas vistas, madera y ladrillo

Diseño de comedor industrial de tamaño medio abierto sin chimenea con paredes multicolor, suelo de cemento, suelo gris, vigas vistas y ladrillo

Here’s another shot of our Liechhardt project showing the formal dining space ! The space features beautiful distressed walls with 5 metre high steel windows and door frames with exposed roof trusses⠀
⠀
Designed by Hare + Klein⠀
Built by Stratti Building Group
Photo by Shannon Mcgrath

Diseño de comedor actual grande abierto sin chimenea con paredes multicolor, suelo de baldosas de cerámica, suelo gris, vigas vistas y ladrillo

We did a refurbishment and the interior design of this dining room in this lovely country home in Hamshire.
Modelo de comedor campestre de tamaño medio cerrado sin chimenea con paredes azules, suelo de madera en tonos medios, suelo marrón, vigas vistas y ladrillo
Modelo de comedor campestre de tamaño medio cerrado sin chimenea con paredes azules, suelo de madera en tonos medios, suelo marrón, vigas vistas y ladrillo

Foto de comedor abovedado industrial extra grande abierto con paredes blancas, suelo de madera en tonos medios, suelo marrón y ladrillo

Nos encontramos ante una vivienda en la calle Verdi de geometría alargada y muy compartimentada. El reto está en conseguir que la luz que entra por la fachada principal y el patio de isla inunde todos los espacios de la vivienda que anteriormente quedaban oscuros.
Para acabar de hacer diáfano el espacio, hay que buscar una solución de carpintería que cierre la terraza, pero que permita dejar el espacio abierto si se desea. Por eso planteamos una carpintería de tres hojas que se pliegan sobre ellas mismas y que al abrirse, permiten colocar la mesa del comedor extensible y poder reunirse un buen grupo de gente en el fresco exterior, ya que las guías inferiores están empotradas en el pavimento.

Imagen de comedor industrial extra grande abierto con paredes blancas, suelo marrón, vigas vistas y ladrillo
368 fotos de comedores con todos los diseños de techos y ladrillo
1
