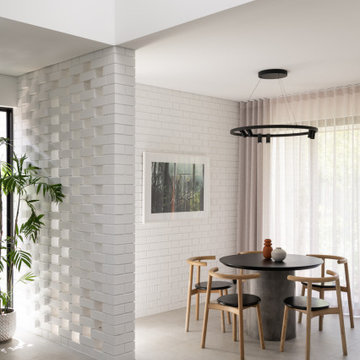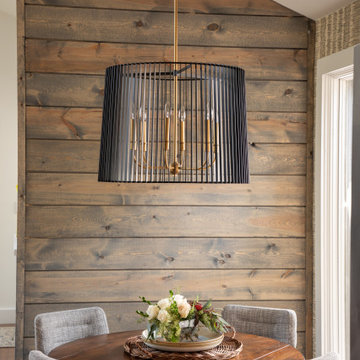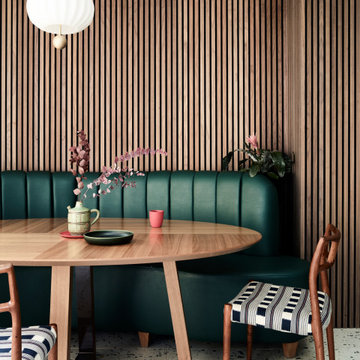2.114 fotos de comedores con ladrillo y madera
Filtrar por
Presupuesto
Ordenar por:Popular hoy
1 - 20 de 2114 fotos
Artículo 1 de 3
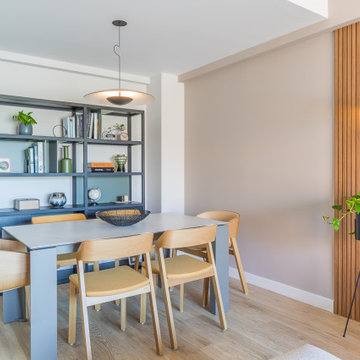
El salón-comedor, de forma alargada, se divide visualmente mediante un panel alistonado con iluminación en la pared, que nos sitúa en cada espacio de manera independiente. Los muebles de diseño se convierten en protagonistas de la decoración, dando al espacio un aire completamente sofisticado.

Un gran ventanal aporta luz natural al espacio. El techo ayuda a zonificar el espacio y alberga lass rejillas de ventilación (sistema aerotermia). La zona donde se ubica el sofá y la televisión completa su iluminación gracias a un bañado de luz dimerizable instalado en ambas aparedes. Su techo muestra las bovedillas y bigas de madera origintales, todo ello pintado de blanco.
El techo correspondiente a la zona donde se encuentra la mesa comedor está resuelto en pladur, sensiblemente más bajo. La textura de las paredes origintales se convierte e unoa de las grandes protagonistas del espacio.

The design team elected to preserve the original stacked stone wall in the dining area. A striking sputnik chandelier further repeats the mid century modern design. Deep blue accents repeat throughout the home's main living area and the kitchen.

Dining area before.
Ejemplo de comedor de estilo americano de tamaño medio con con oficina, paredes blancas, todas las chimeneas, marco de chimenea de ladrillo y ladrillo
Ejemplo de comedor de estilo americano de tamaño medio con con oficina, paredes blancas, todas las chimeneas, marco de chimenea de ladrillo y ladrillo

Foto de comedor urbano con paredes blancas, suelo de madera en tonos medios, suelo marrón y ladrillo
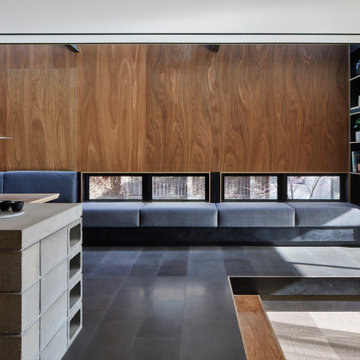
Ejemplo de comedor minimalista de tamaño medio abierto con paredes marrones, suelo gris, bandeja y madera

Imagen de comedor clásico renovado abierto sin chimenea con paredes blancas, suelo de madera en tonos medios, suelo marrón, casetón, ladrillo, boiserie y papel pintado
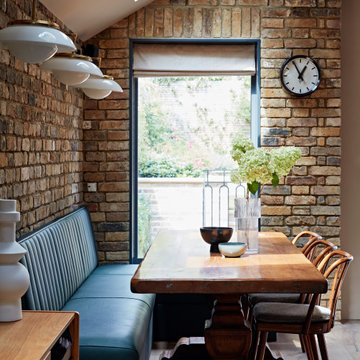
Ejemplo de comedor de cocina clásico renovado sin chimenea con suelo de madera clara, ladrillo y paredes blancas

Formal dining room with bricks & masonry, double entry doors, exposed beams, and recessed lighting.
Diseño de comedor rústico extra grande cerrado con paredes multicolor, suelo de madera oscura, todas las chimeneas, marco de chimenea de piedra, suelo marrón, vigas vistas y ladrillo
Diseño de comedor rústico extra grande cerrado con paredes multicolor, suelo de madera oscura, todas las chimeneas, marco de chimenea de piedra, suelo marrón, vigas vistas y ladrillo

Weather House is a bespoke home for a young, nature-loving family on a quintessentially compact Northcote block.
Our clients Claire and Brent cherished the character of their century-old worker's cottage but required more considered space and flexibility in their home. Claire and Brent are camping enthusiasts, and in response their house is a love letter to the outdoors: a rich, durable environment infused with the grounded ambience of being in nature.
From the street, the dark cladding of the sensitive rear extension echoes the existing cottage!s roofline, becoming a subtle shadow of the original house in both form and tone. As you move through the home, the double-height extension invites the climate and native landscaping inside at every turn. The light-bathed lounge, dining room and kitchen are anchored around, and seamlessly connected to, a versatile outdoor living area. A double-sided fireplace embedded into the house’s rear wall brings warmth and ambience to the lounge, and inspires a campfire atmosphere in the back yard.
Championing tactility and durability, the material palette features polished concrete floors, blackbutt timber joinery and concrete brick walls. Peach and sage tones are employed as accents throughout the lower level, and amplified upstairs where sage forms the tonal base for the moody main bedroom. An adjacent private deck creates an additional tether to the outdoors, and houses planters and trellises that will decorate the home’s exterior with greenery.
From the tactile and textured finishes of the interior to the surrounding Australian native garden that you just want to touch, the house encapsulates the feeling of being part of the outdoors; like Claire and Brent are camping at home. It is a tribute to Mother Nature, Weather House’s muse.
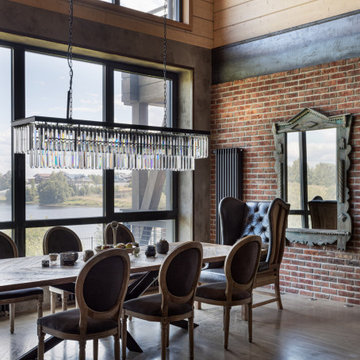
Modelo de comedor urbano grande abierto con paredes grises, suelo de madera en tonos medios, chimenea lineal, marco de chimenea de metal, suelo beige, vigas vistas y ladrillo

A sensitive remodelling of a Victorian warehouse apartment in Clerkenwell. The design juxtaposes historic texture with contemporary interventions to create a rich and layered dwelling.
Our clients' brief was to reimagine the apartment as a warm, inviting home while retaining the industrial character of the building.
We responded by creating a series of contemporary interventions that are distinct from the existing building fabric. Each intervention contains a new domestic room: library, dressing room, bathroom, ensuite and pantry. These spaces are conceived as independent elements, lined with bespoke timber joinery and ceramic tiling to create a distinctive atmosphere and identity to each.
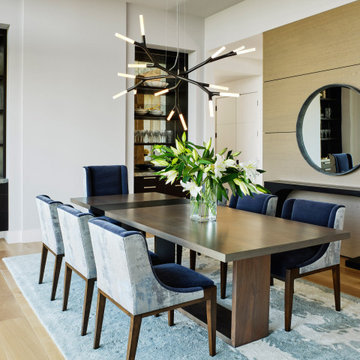
Again, indoor/outdoor living, achieved with 16’ of glass, half of which opens directly to the back yard. A space the owners could enjoy with family and friends. Outdoor kitchen is tucked conveniently against a wall outside, but out of view. Colors inspired by the outdoors—natural wood paneled wall, a free-standing element that separates dining room from foyer. We view the chandelier as reminiscent of coral and the tones of the dining chairs, rug, and Cielo Quartzite countertop on the built-ins reflecting those of the bay and sea. (The owners love the ocean.) The hand-silvered, antiqued mirror tile at the back of the built-ins, adds just a touch of glam, as does the jewel-like hardware on the cabinets
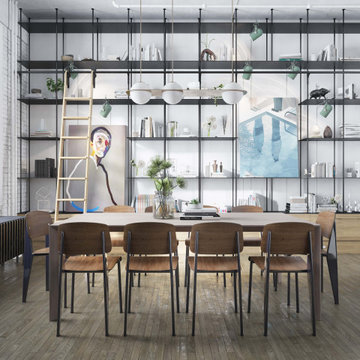
Find yourself in an opulent dining room within a Chelsea apartment in New York, brought to life by Arsight's masterful design. The custom shelving is artfully adorned with chic accessories. Scandinavian dining chairs surround an impressive wooden table, uniting comfort with style. The rustic touch of the brick wall pairs well with the warm glow of the pendant light. The combined effect of the bookshelf and library ladder shows off a seamless blend of art and function, making this dining room a veritable work of art.
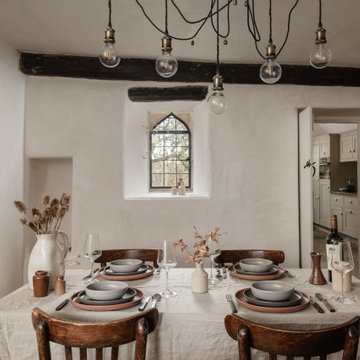
Diseño de comedor de estilo de casa de campo de tamaño medio cerrado sin chimenea con paredes beige, suelo de madera pintada, suelo marrón, vigas vistas y ladrillo

Set within an airy contemporary extension to a lovely Georgian home, the Siatama Kitchen is our most ambitious project to date. The client, a master cook who taught English in Siatama, Japan, wanted a space that spliced together her love of Japanese detailing with a sophisticated Scandinavian approach to wood.
At the centre of the deisgn is a large island, made in solid british elm, and topped with a set of lined drawers for utensils, cutlery and chefs knifes. The 4-post legs of the island conform to the 寸 (pronounced ‘sun’), an ancient Japanese measurement equal to 3cm. An undulating chevron detail articulates the lower drawers in the island, and an open-framed end, with wood worktop, provides a space for casual dining and homework.
A full height pantry, with sliding doors with diagonally-wired glass, and an integrated american-style fridge freezer, give acres of storage space and allow for clutter to be shut away. A plant shelf above the pantry brings the space to life, making the most of the high ceilings and light in this lovely room.
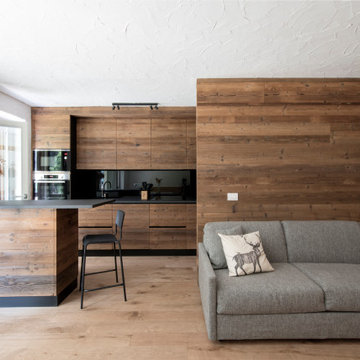
living e cucina, ambiente unico con penisola: lunga panca su disegno per supporto tv e seduta zona pranzo; cucina con ante in legno anticato e top nero; paraspruzzi in vetro retroverniciato nero.
2.114 fotos de comedores con ladrillo y madera
1
