137 fotos de comedores sin chimenea con ladrillo
Filtrar por
Presupuesto
Ordenar por:Popular hoy
1 - 20 de 137 fotos
Artículo 1 de 3

Un gran ventanal aporta luz natural al espacio. El techo ayuda a zonificar el espacio y alberga lass rejillas de ventilación (sistema aerotermia). La zona donde se ubica el sofá y la televisión completa su iluminación gracias a un bañado de luz dimerizable instalado en ambas aparedes. Su techo muestra las bovedillas y bigas de madera origintales, todo ello pintado de blanco.
El techo correspondiente a la zona donde se encuentra la mesa comedor está resuelto en pladur, sensiblemente más bajo. La textura de las paredes origintales se convierte e unoa de las grandes protagonistas del espacio.

The before and after images show the transformation of our extension project in Maida Vale, West London. The family home was redesigned with a rear extension to create a new kitchen and dining area. Light floods in through the skylight and sliding glass doors by @maxlightltd by which open out onto the garden. The bespoke banquette seating with a soft grey fabric offers plenty of room for the family and provides useful storage.
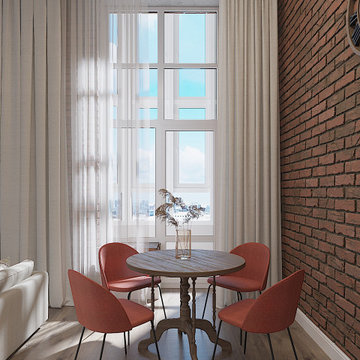
Modelo de comedor retro de tamaño medio abierto sin chimenea con suelo vinílico, suelo marrón y ladrillo

Diseño de comedor tradicional renovado sin chimenea con con oficina, paredes blancas, suelo de madera en tonos medios, suelo marrón y ladrillo
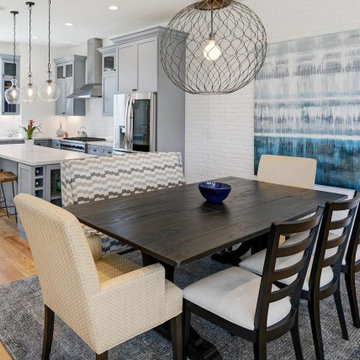
A new design was created for the light-filled great room including new living room furniture, dining room furniture, lighting, and artwork for the room that coordinated with the beautiful hardwood floors, brick walls, and blue kitchen cabinetry.

Design is often more about architecture than it is about decor. We focused heavily on embellishing and highlighting the client's fantastic architectural details in the living spaces, which were widely open and connected by a long Foyer Hallway with incredible arches and tall ceilings. We used natural materials such as light silver limestone plaster and paint, added rustic stained wood to the columns, arches and pilasters, and added textural ledgestone to focal walls. We also added new chandeliers with crystal and mercury glass for a modern nudge to a more transitional envelope. The contrast of light stained shelves and custom wood barn door completed the refurbished Foyer Hallway.
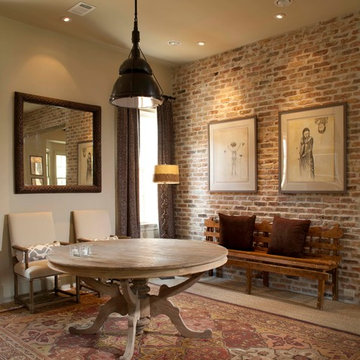
This house was inspired by the works of A. Hays Town / photography by Felix Sanchez
Imagen de comedor beige tradicional extra grande cerrado sin chimenea con paredes beige, suelo marrón y ladrillo
Imagen de comedor beige tradicional extra grande cerrado sin chimenea con paredes beige, suelo marrón y ladrillo

Modelo de comedor vintage de tamaño medio sin chimenea con paredes beige, suelo gris y ladrillo
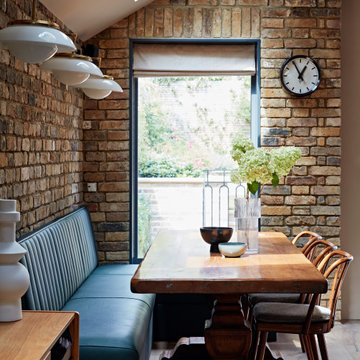
Ejemplo de comedor de cocina clásico renovado sin chimenea con suelo de madera clara, ladrillo y paredes blancas

Here’s another shot of our Liechhardt project showing the formal dining space ! The space features beautiful distressed walls with 5 metre high steel windows and door frames with exposed roof trusses⠀
⠀
Designed by Hare + Klein⠀
Built by Stratti Building Group
Photo by Shannon Mcgrath
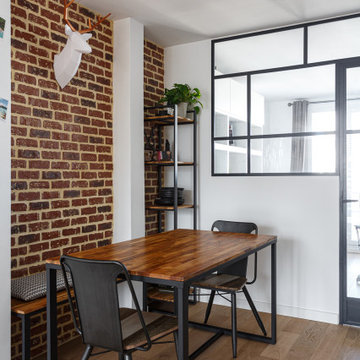
Transformer la maison où l'on a grandi
Voilà un projet de rénovation un peu particulier. Il nous a été confié par Cyril qui a grandi avec sa famille dans ce joli 50 m².
Aujourd'hui, ce bien lui appartient et il souhaitait se le réapproprier en rénovant chaque pièce. Coup de cœur pour la cuisine ouverte et sa petite verrière et la salle de bain black & white
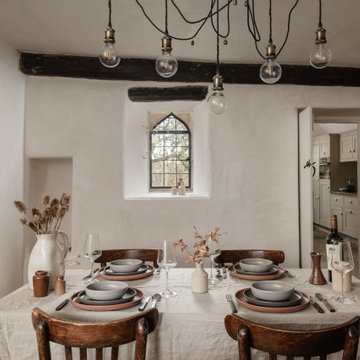
Diseño de comedor de estilo de casa de campo de tamaño medio cerrado sin chimenea con paredes beige, suelo de madera pintada, suelo marrón, vigas vistas y ladrillo

Single storey rear extension and remodelled back porch & kitchen. Main garden room for dining or living area makes a much better connection into the garden. Triple glazed, double sealed, heat treated Danish hardwood bi-fold doors, open onto very private garden patio. Superinsulated walls floor and roof with underfloor heating, two glazed sides and electric controlled rooflights make for a light and airy and warm comfortable space in any weather. Natural slates and reclaimed bricks are a perfect match to the original house. Across the garden, a garage is converted to a private gym withmore matching bi-folds opening onto another patio.

Imagen de comedor clásico renovado abierto sin chimenea con paredes blancas, suelo de madera en tonos medios, suelo marrón, casetón, ladrillo, boiserie y papel pintado
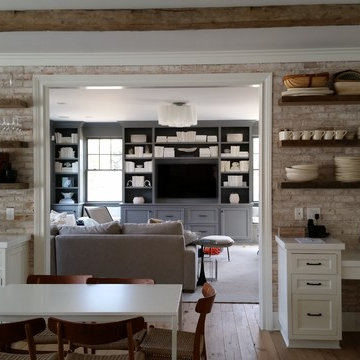
Foto de comedor de cocina clásico grande sin chimenea con paredes beige, suelo de madera clara, suelo beige y ladrillo

We did a refurbishment and the interior design of this dining room in this lovely country home in Hamshire.
Modelo de comedor campestre de tamaño medio cerrado sin chimenea con paredes azules, suelo de madera en tonos medios, suelo marrón, vigas vistas y ladrillo
Modelo de comedor campestre de tamaño medio cerrado sin chimenea con paredes azules, suelo de madera en tonos medios, suelo marrón, vigas vistas y ladrillo
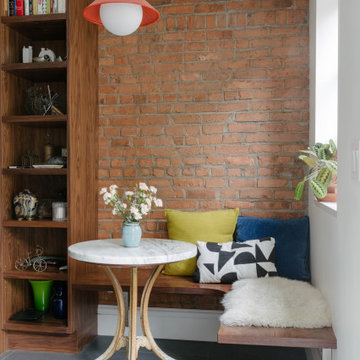
Walnut cabinets and a custom stainless steel island play well with the exposed brick accent wall and marble-backed shelves. New steel french doors open onto a cedar deck in the rear yard.
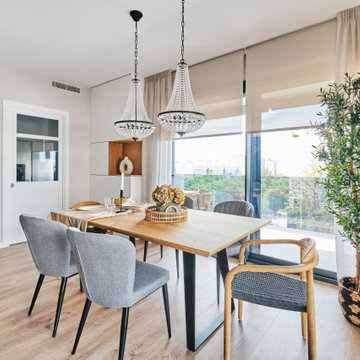
Diseño de comedor tradicional renovado grande cerrado sin chimenea con paredes beige, suelo de madera en tonos medios, suelo marrón, ladrillo y cortinas
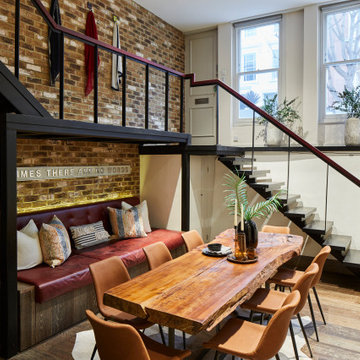
Modelo de comedor actual pequeño abierto sin chimenea con paredes blancas, suelo de madera en tonos medios, suelo marrón y ladrillo
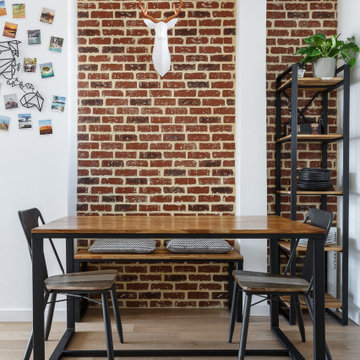
Voilà un projet de rénovation un peu particulier. Il nous a été confié par Cyril qui a grandi avec sa famille dans ce joli 50 m2. Aujourd'hui, ce bien lui appartient et il souhaitait se le réapproprier en rénovant chaque pièce. Coup de cœur pour la cuisine ouverte et sa petite verrière et la salle de bain black & white.
137 fotos de comedores sin chimenea con ladrillo
1