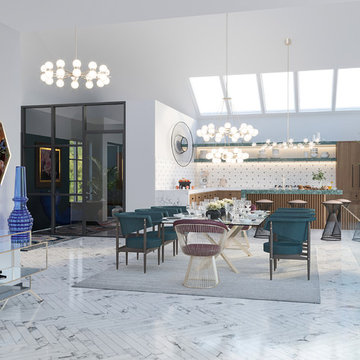389 fotos de comedores grises con suelo de mármol
Filtrar por
Presupuesto
Ordenar por:Popular hoy
61 - 80 de 389 fotos
Artículo 1 de 3
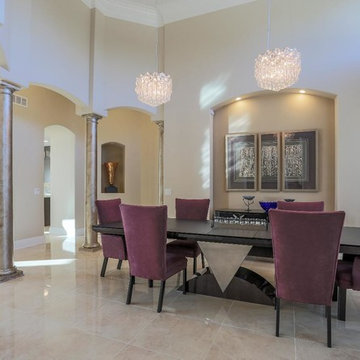
Imagen de comedor mediterráneo grande cerrado sin chimenea con paredes beige, suelo de mármol y suelo beige
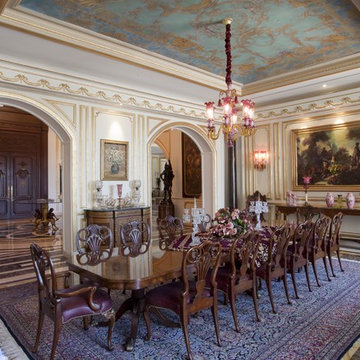
Foto de comedor tradicional extra grande sin chimenea con suelo de mármol, paredes blancas y suelo gris
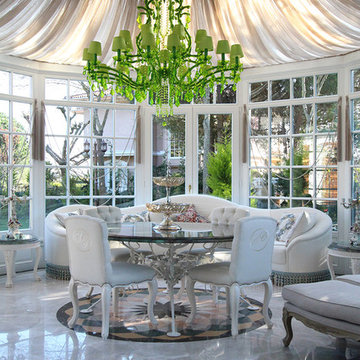
Winter Garden with the green chandelier in Istanbul
Ejemplo de comedor tradicional renovado con paredes blancas y suelo de mármol
Ejemplo de comedor tradicional renovado con paredes blancas y suelo de mármol
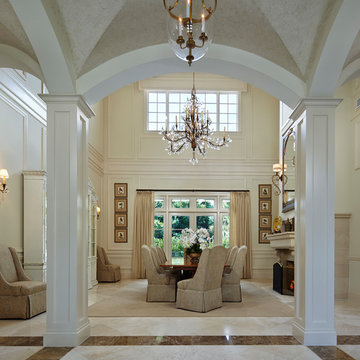
Designed By Jody Smith
Brown's Interior Design
Boca Raton, FL
Ejemplo de comedor tradicional con paredes blancas, suelo de mármol, marco de chimenea de hormigón, suelo blanco y todas las chimeneas
Ejemplo de comedor tradicional con paredes blancas, suelo de mármol, marco de chimenea de hormigón, suelo blanco y todas las chimeneas
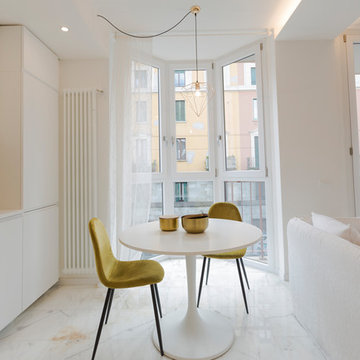
APT. 2 - BILOCALE
Vista della zona giorno e della zona pranzo in corrispondenza della bow window.
Foto de comedor mediterráneo de tamaño medio abierto con paredes blancas, suelo de mármol y suelo blanco
Foto de comedor mediterráneo de tamaño medio abierto con paredes blancas, suelo de mármol y suelo blanco
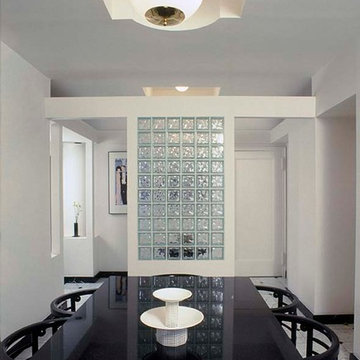
The goal of the renovation, therefore, was not to restore the apartment to its original grandeur, but to create a new space which would evoke the spirit of that grandeur in a modern setting.
This black, white and gold color scheme is carried throughout the apartment. One enters into a spacious foyer with the formal dining room just beyond. The entry foyer and dining room were placed on axis with each other, separated by a screen wall with glass block which gives the dining room visual privacy, and yet allows the two spaces to flow together. Both the dining room and the foyer features 3-level ceiling arrangements which generate architectural interest.
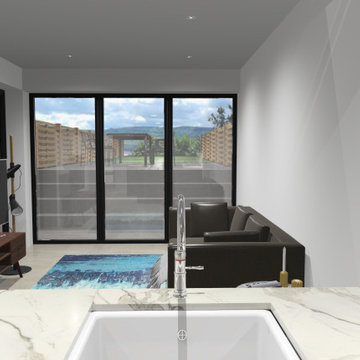
What problems do you want to solve?:
I want to replace a large, dark leaking conservatory with an extension to bring all year round living and light into a dark kitchen. Open my cellar floor to be one with the garden,
Tell us about your project and your ideas so far:
I’ve replaced the kitchen in the last 5 years, but the conservatory is a go area in the winter, I have a beautiful garden and want to be able to see it all year. My idea would be to build an extension for living with a fully opening glass door, partial living roof with lantern. Then I would like to take down the external wall between the kitchen and the new room to make it one space.
Things, places, people and materials you love:
I work as a consultant virologist and have spent the last 15 months on the frontline in work for long hours, I love nature and green space. I love my garden. Our last holiday was to Vancouver island - whale watching and bird watching. I want sustainable and environmentally friendly living.
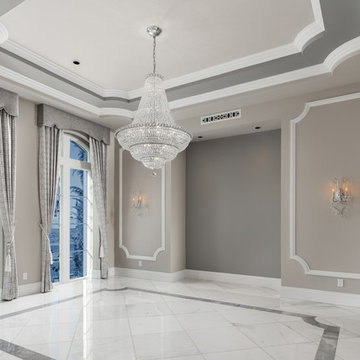
Formal dining room with a tray ceiling, custom millwork, crown molding, and marble floor.
Imagen de comedor mediterráneo extra grande abierto con paredes beige, suelo de mármol, todas las chimeneas, marco de chimenea de piedra, suelo blanco, casetón y panelado
Imagen de comedor mediterráneo extra grande abierto con paredes beige, suelo de mármol, todas las chimeneas, marco de chimenea de piedra, suelo blanco, casetón y panelado
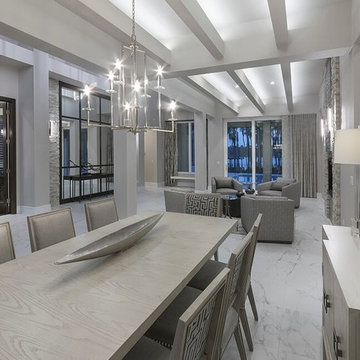
Foto de comedor contemporáneo de tamaño medio abierto sin chimenea con paredes grises, suelo de mármol y suelo blanco
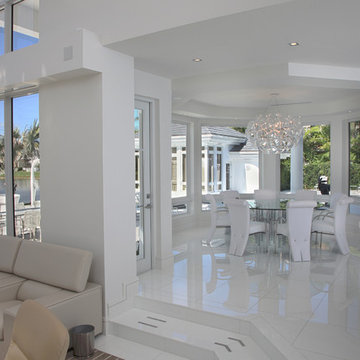
Imagen de comedor de cocina actual extra grande sin chimenea con paredes blancas y suelo de mármol
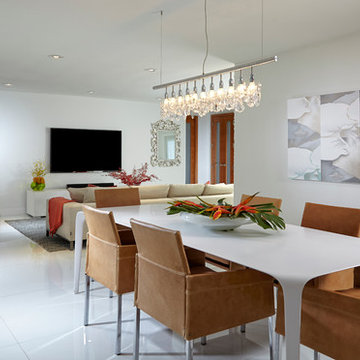
Home and Living Examiner said:
Modern renovation by J Design Group is stunning
J Design Group, an expert in luxury design, completed a new project in Tamarac, Florida, which involved the total interior remodeling of this home. We were so intrigued by the photos and design ideas, we decided to talk to J Design Group CEO, Jennifer Corredor. The concept behind the redesign was inspired by the client’s relocation.
Andrea Campbell: How did you get a feel for the client's aesthetic?
Jennifer Corredor: After a one-on-one with the Client, I could get a real sense of her aesthetics for this home and the type of furnishings she gravitated towards.
The redesign included a total interior remodeling of the client's home. All of this was done with the client's personal style in mind. Certain walls were removed to maximize the openness of the area and bathrooms were also demolished and reconstructed for a new layout. This included removing the old tiles and replacing with white 40” x 40” glass tiles for the main open living area which optimized the space immediately. Bedroom floors were dressed with exotic African Teak to introduce warmth to the space.
We also removed and replaced the outdated kitchen with a modern look and streamlined, state-of-the-art kitchen appliances. To introduce some color for the backsplash and match the client's taste, we introduced a splash of plum-colored glass behind the stove and kept the remaining backsplash with frosted glass. We then removed all the doors throughout the home and replaced with custom-made doors which were a combination of cherry with insert of frosted glass and stainless steel handles.
All interior lights were replaced with LED bulbs and stainless steel trims, including unique pendant and wall sconces that were also added. All bathrooms were totally gutted and remodeled with unique wall finishes, including an entire marble slab utilized in the master bath shower stall.
Once renovation of the home was completed, we proceeded to install beautiful high-end modern furniture for interior and exterior, from lines such as B&B Italia to complete a masterful design. One-of-a-kind and limited edition accessories and vases complimented the look with original art, most of which was custom-made for the home.
To complete the home, state of the art A/V system was introduced. The idea is always to enhance and amplify spaces in a way that is unique to the client and exceeds his/her expectations.
To see complete J Design Group featured article, go to: http://www.examiner.com/article/modern-renovation-by-j-design-group-is-stunning
Living Room,
Dining room,
Master Bedroom,
Master Bathroom,
Powder Bathroom,
Miami Interior Designers,
Miami Interior Designer,
Interior Designers Miami,
Interior Designer Miami,
Modern Interior Designers,
Modern Interior Designer,
Modern interior decorators,
Modern interior decorator,
Miami,
Contemporary Interior Designers,
Contemporary Interior Designer,
Interior design decorators,
Interior design decorator,
Interior Decoration and Design,
Black Interior Designers,
Black Interior Designer,
Interior designer,
Interior designers,
Home interior designers,
Home interior designer,
Daniel Newcomb
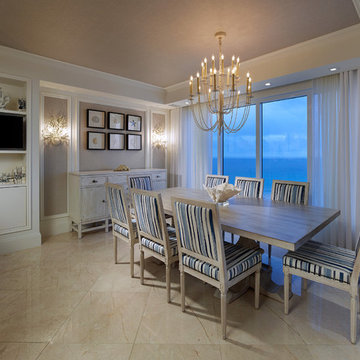
In the dining room, various warm off-white colors complemented by a blue stripe fabric on the chairs from Bernhardt
Foto de comedor marinero de tamaño medio con paredes azules y suelo de mármol
Foto de comedor marinero de tamaño medio con paredes azules y suelo de mármol
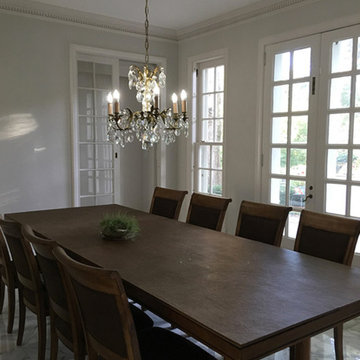
Imagen de comedor clásico grande cerrado sin chimenea con paredes grises, suelo de mármol y suelo gris
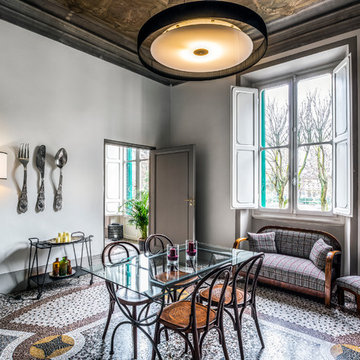
Ingresso e salotto
Ejemplo de comedor mediterráneo de tamaño medio con paredes blancas, suelo de mármol y suelo multicolor
Ejemplo de comedor mediterráneo de tamaño medio con paredes blancas, suelo de mármol y suelo multicolor
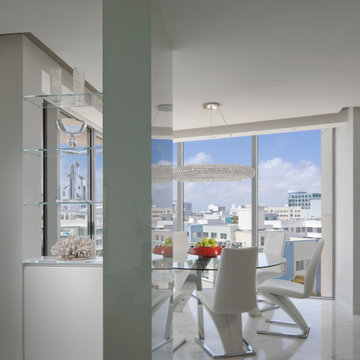
Diseño de comedor minimalista de tamaño medio con paredes blancas, suelo de mármol y suelo blanco
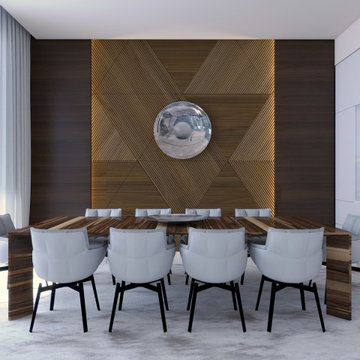
Modern Dining Room design in a high-end villa in Saudi Arabia, near Riyadh. Backlighted wood panels with decorative pattern and hidden door to the Dirty kitchen.
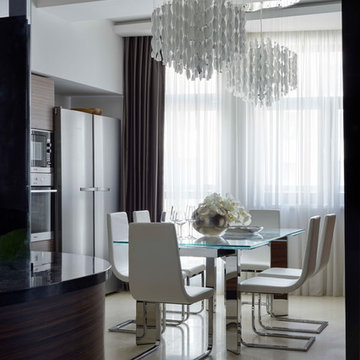
Фото: Сергей Ананьев, Стилист: Наталья Онуфрейчук
Foto de comedor de cocina actual de tamaño medio con suelo de mármol y suelo beige
Foto de comedor de cocina actual de tamaño medio con suelo de mármol y suelo beige
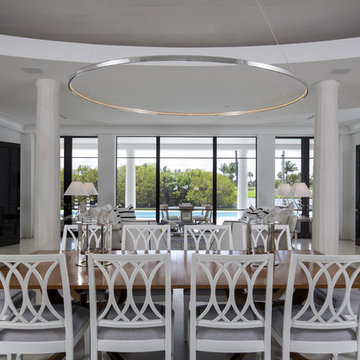
Ron Rosenzweig
Modelo de comedor de cocina actual extra grande sin chimenea con paredes blancas y suelo de mármol
Modelo de comedor de cocina actual extra grande sin chimenea con paredes blancas y suelo de mármol
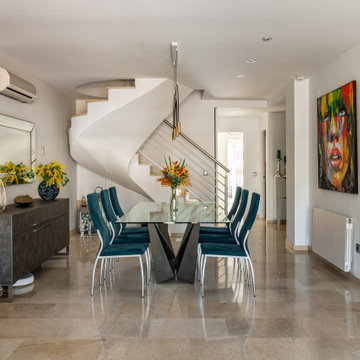
Comedor en combinación con el salón, en conjunto miden 40mts2. Luz natural por ambos lados y escalera curva que lleva a la planta superior del dúplex.
389 fotos de comedores grises con suelo de mármol
4
