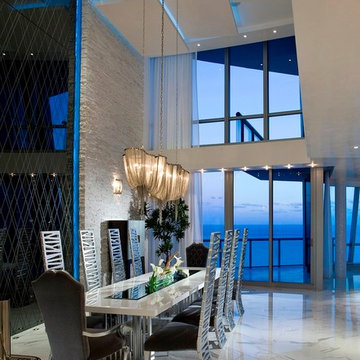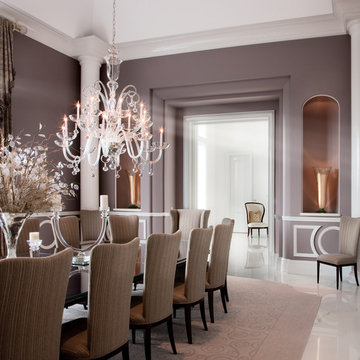389 fotos de comedores grises con suelo de mármol
Filtrar por
Presupuesto
Ordenar por:Popular hoy
21 - 40 de 389 fotos
Artículo 1 de 3
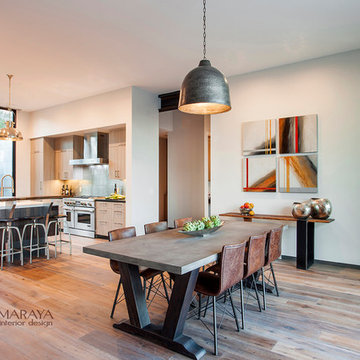
Modern Home Interiors and Exteriors, featuring clean lines, textures, colors and simple design with floor to ceiling windows. Hardwood, slate, and porcelain floors, all natural materials that give a sense of warmth throughout the spaces. Some homes have steel exposed beams and monolith concrete and galvanized steel walls to give a sense of weight and coolness in these very hot, sunny Southern California locations. Kitchens feature built in appliances, and glass backsplashes. Living rooms have contemporary style fireplaces and custom upholstery for the most comfort.
Bedroom headboards are upholstered, with most master bedrooms having modern wall fireplaces surounded by large porcelain tiles.
Project Locations: Ojai, Santa Barbara, Westlake, California. Projects designed by Maraya Interior Design. From their beautiful resort town of Ojai, they serve clients in Montecito, Hope Ranch, Malibu, Westlake and Calabasas, across the tri-county areas of Santa Barbara, Ventura and Los Angeles, south to Hidden Hills- north through Solvang and more.
Modern Ojai home designed by Maraya and Tim Droney
Patrick Price Photography.
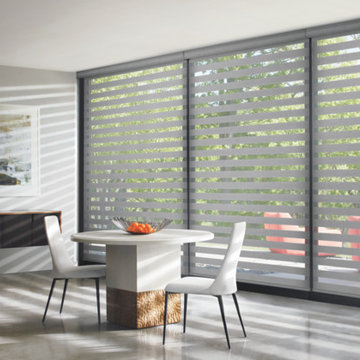
Designer Banded Shades provide a contemporary and geometric look to the eating / dining space!
Ejemplo de comedor contemporáneo de tamaño medio cerrado sin chimenea con paredes blancas, suelo de mármol y suelo beige
Ejemplo de comedor contemporáneo de tamaño medio cerrado sin chimenea con paredes blancas, suelo de mármol y suelo beige
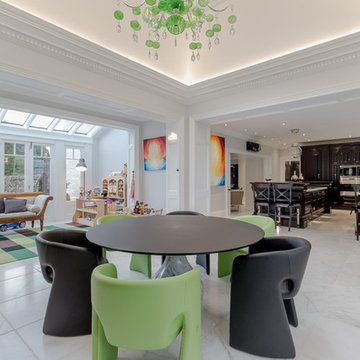
Architectural kitchen in black walnut. The room had beautiful views but little wall space so we designed around two islands with distinct purposes and a tall piece to house the appliances.
The sheer amount of window in the room gave a beautiful light and airy feel to the space.
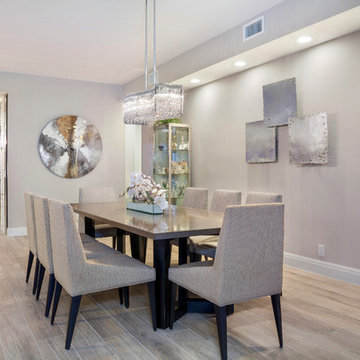
Designed By Lindsei Brodie
Brown's Interior Design
Boca Raton, FL
Imagen de comedor contemporáneo grande abierto con paredes blancas, suelo de mármol y suelo blanco
Imagen de comedor contemporáneo grande abierto con paredes blancas, suelo de mármol y suelo blanco
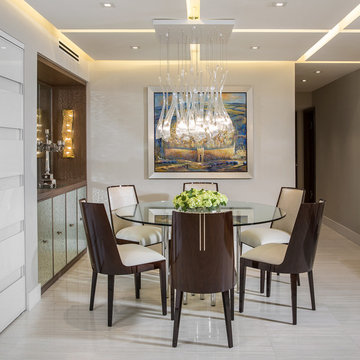
Custom Cabinetry: Morantz Custom Cabinetry Inc
General Contractor: Century Builders
Interior Designer: RU Design
IN this photo you can see the built in Buffet that we made. It has hand blown textured mirror base doors and top back panel. The lighting sconces were custom made for the project.

Great room coffered ceiling, custom fireplace surround, chandeliers, and marble floor.
Imagen de comedor mediterráneo extra grande abierto con paredes beige, suelo de mármol, todas las chimeneas, marco de chimenea de piedra, suelo multicolor y vigas vistas
Imagen de comedor mediterráneo extra grande abierto con paredes beige, suelo de mármol, todas las chimeneas, marco de chimenea de piedra, suelo multicolor y vigas vistas
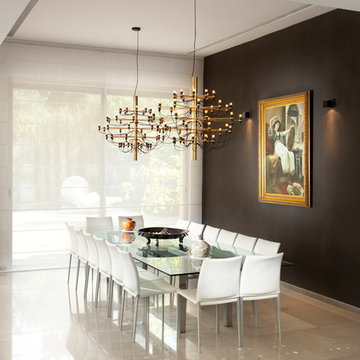
Textile shooting for shanel mor
Imagen de comedor actual con paredes negras, suelo de mármol y suelo beige
Imagen de comedor actual con paredes negras, suelo de mármol y suelo beige

Creating smaller areas within a large kitchen creates everyday flexibility. The gallery serves as the understated approach to the primary suite and also provides a smaller dining experience for the homeowners for morning coffee overlooking their backyard. The cozy nook radiates the mood of a Euro café. Glass spans the length of the gallery, flooding it with year-round sunlight. Wood flooring in the kitchen transitions to a deeply-hued natural slate, warming the white perimeter. French doors connect easily to the outside spaces and are capped with arched windows to express the transom theming.
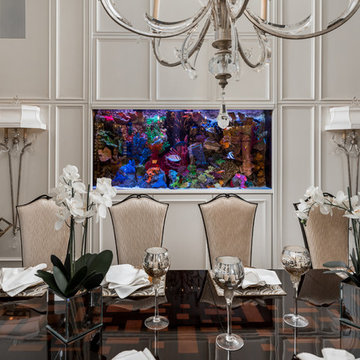
A custom salt-water fish tank sits enclosed in one wall, while the opposite formal dining wall is a wine wall.
Diseño de comedor minimalista grande cerrado con paredes beige, suelo de mármol y suelo blanco
Diseño de comedor minimalista grande cerrado con paredes beige, suelo de mármol y suelo blanco
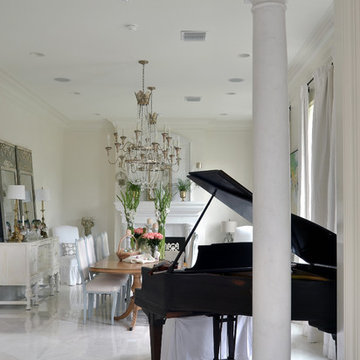
French Orsini 24” polished marble floor tiles were carried though out the first floor of the home. We love this home with its varying shades of white and stunning furnishing. It's all-white palette is far from sterile.
Tag Homes Inc. Contractor
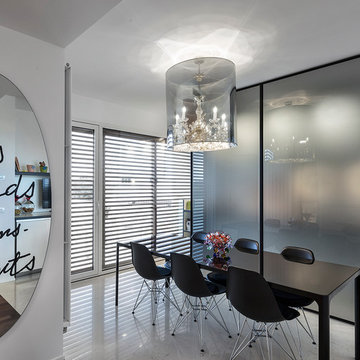
Antonio e Roberto Tartaglione
Foto de comedor de cocina contemporáneo de tamaño medio con paredes blancas, suelo de mármol y suelo blanco
Foto de comedor de cocina contemporáneo de tamaño medio con paredes blancas, suelo de mármol y suelo blanco
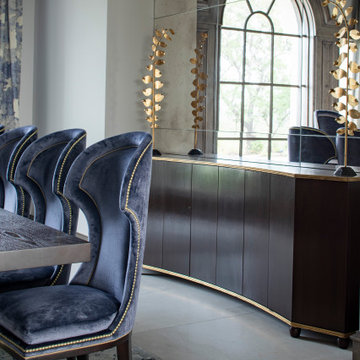
Diseño de comedor tradicional renovado grande cerrado sin chimenea con paredes blancas, suelo de mármol, suelo beige y bandeja
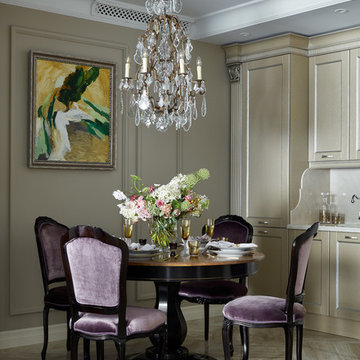
дизайнер Виктория Смирнова,
фотограф Сергей Ананьев,
стилист Дарья Соболева,
флорист Елизавета Амбрасовская
Modelo de comedor de cocina clásico renovado con paredes beige, suelo de mármol y suelo beige
Modelo de comedor de cocina clásico renovado con paredes beige, suelo de mármol y suelo beige
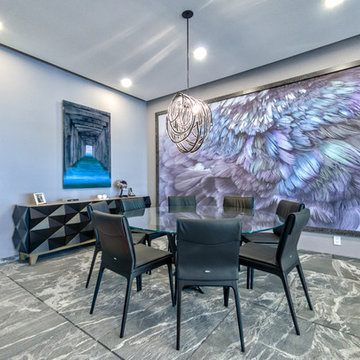
Eduardo Roditi Photography
Ejemplo de comedor minimalista pequeño cerrado con paredes púrpuras, suelo de mármol y suelo gris
Ejemplo de comedor minimalista pequeño cerrado con paredes púrpuras, suelo de mármol y suelo gris
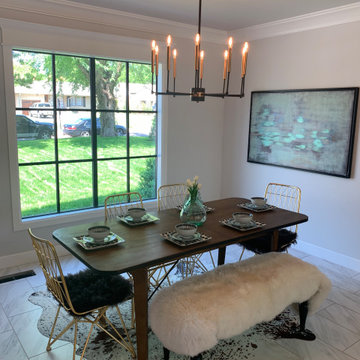
Modelo de comedor clásico renovado de tamaño medio abierto sin chimenea con paredes grises, suelo de mármol y suelo blanco
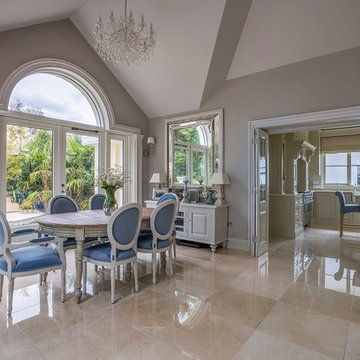
Tiles: Crema Marfil Marble from TileStyle
Photos by: Daragh Muldowney for TileStyle
Ejemplo de comedor tradicional con suelo de mármol
Ejemplo de comedor tradicional con suelo de mármol
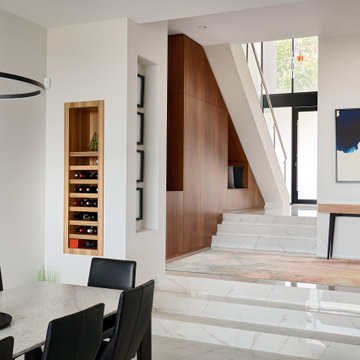
A bold entrance into this home.....
Bespoke custom joinery integrated nicely under the stairs
Ejemplo de comedor contemporáneo grande con paredes blancas, suelo de mármol y suelo blanco
Ejemplo de comedor contemporáneo grande con paredes blancas, suelo de mármol y suelo blanco
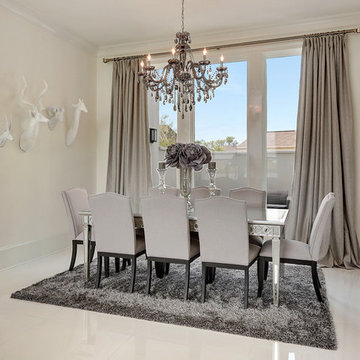
Foto de comedor minimalista de tamaño medio cerrado sin chimenea con paredes beige, suelo de mármol y suelo gris
389 fotos de comedores grises con suelo de mármol
2
