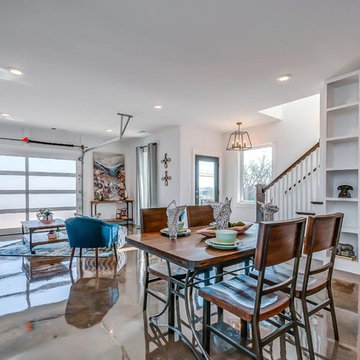7 fotos de comedores grandes
Filtrar por
Presupuesto
Ordenar por:Popular hoy
1 - 7 de 7 fotos
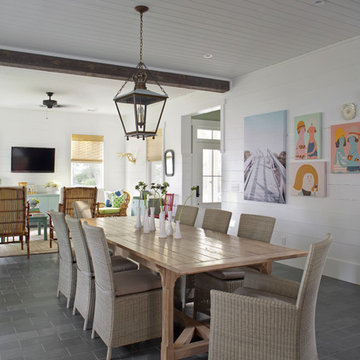
Wall Color: SW extra white 7006
Stair Run Color: BM Sterling 1591
Floor: 6x12 Squall Slate (local tile supplier)
Modelo de comedor marinero grande abierto sin chimenea con suelo de pizarra, paredes blancas y suelo gris
Modelo de comedor marinero grande abierto sin chimenea con suelo de pizarra, paredes blancas y suelo gris
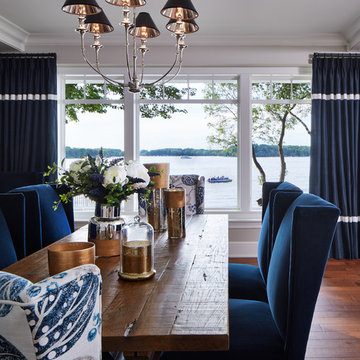
Hendel Homes
Corey Gaffer Photography
Foto de comedor de cocina clásico grande con suelo de madera en tonos medios
Foto de comedor de cocina clásico grande con suelo de madera en tonos medios
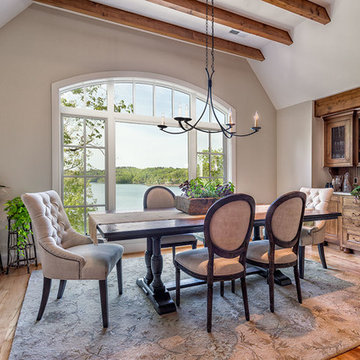
Foto de comedor de cocina clásico grande sin chimenea con paredes grises y suelo de madera en tonos medios
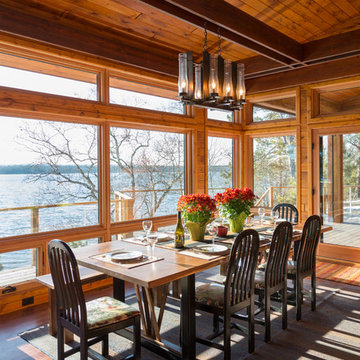
Diseño de comedor de cocina rural grande sin chimenea con suelo de madera en tonos medios
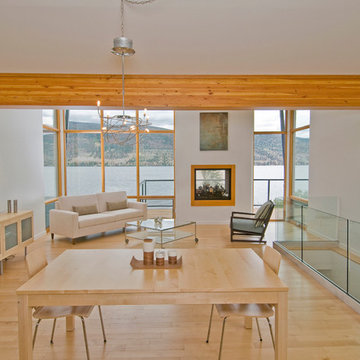
A contemporary home with a roof made up of two offset inverted rectangles that integrate into a single building supported by a solid wood beam. The visual impact is stunning yet the home integrates into the rich, semi-arid grasslands and opens to embrace the inspired views of Nicola Lake! The laminated wood beam is not really supported by the port hole openings, instead it is really part of a solid structural wood support system built up within the building envelope and providing lateral support for the home. The glazed windows extend from the underside of the roof plane down to the floor of the main living area, creating a ‘zero edge’ water view and the L shaped deck does not fully extend along the width of the lake façade so that uninterrupted lake and hillside views can be enjoyed from the interior. Finally lakeside beauty is captured by a window wall where an indoor/outdoor concrete fireplace enhances the views from the interior while creating a warm and welcoming atmosphere deck-side.

Designer, Joel Snayd. Beach house on Tybee Island in Savannah, GA. This two-story beach house was designed from the ground up by Rethink Design Studio -- architecture + interior design. The first floor living space is wide open allowing for large family gatherings. Old recycled beams were brought into the space to create interest and create natural divisions between the living, dining and kitchen. The crisp white butt joint paneling was offset using the cool gray slate tile below foot. The stairs and cabinets were painted a soft gray, roughly two shades lighter than the floor, and then topped off with a Carerra honed marble. Apple red stools, quirky art, and fun colored bowls add a bit of whimsy and fun.
Wall Color: SW extra white 7006
Cabinet Color: BM Sterling 1591
Floor: 6x12 Squall Slate (local tile supplier)
7 fotos de comedores grandes
1
