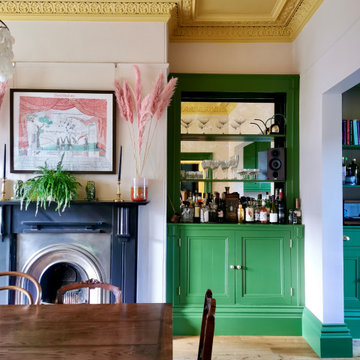139.019 fotos de comedores de tamaño medio y pequeños
Filtrar por
Presupuesto
Ordenar por:Popular hoy
41 - 60 de 139.019 fotos
Artículo 1 de 4
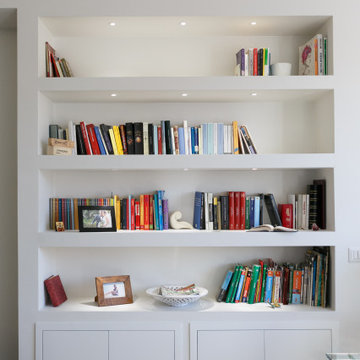
Diseño de comedor minimalista de tamaño medio abierto con paredes blancas y suelo de madera clara

Foto de comedor bohemio pequeño con con oficina, paredes azules, suelo de madera clara, suelo beige y papel pintado
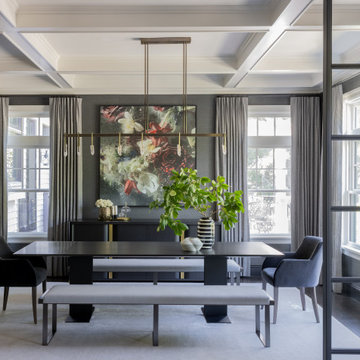
Photography by Michael J. Lee
Modelo de comedor tradicional renovado de tamaño medio cerrado sin chimenea con paredes grises, suelo de madera oscura, suelo marrón, casetón y papel pintado
Modelo de comedor tradicional renovado de tamaño medio cerrado sin chimenea con paredes grises, suelo de madera oscura, suelo marrón, casetón y papel pintado
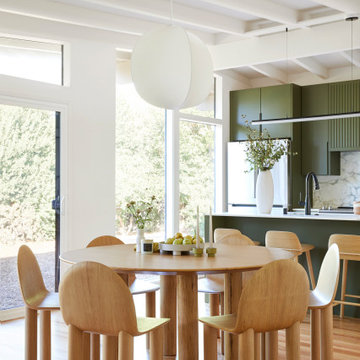
This 1956 John Calder Mackay home had been poorly renovated in years past. We kept the 1400 sqft footprint of the home, but re-oriented and re-imagined the bland white kitchen to a midcentury olive green kitchen that opened up the sight lines to the wall of glass facing the rear yard. We chose materials that felt authentic and appropriate for the house: handmade glazed ceramics, bricks inspired by the California coast, natural white oaks heavy in grain, and honed marbles in complementary hues to the earth tones we peppered throughout the hard and soft finishes. This project was featured in the Wall Street Journal in April 2022.
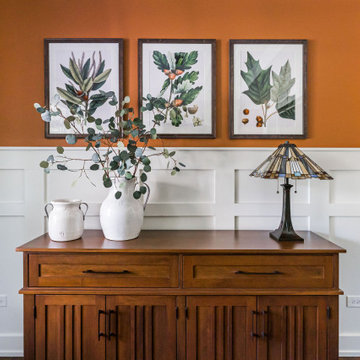
Modelo de comedor de estilo americano de tamaño medio con parades naranjas, suelo de madera en tonos medios, suelo marrón, casetón y boiserie
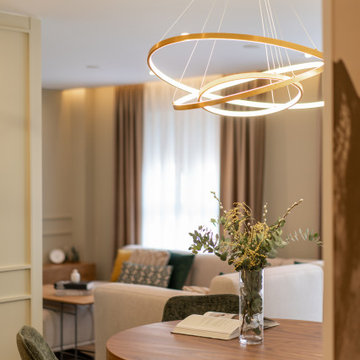
El comedor, se situa entre la cocina y la sala de estar, con una pieza redonda extensible, coronada con una lampara de formas circulares dorada que deja conectar visualmente sin colapsar el espacio.
Asi, colocamos también unas sillas de comedor confortables y aterciopeladas, con las que daríamos ese aire distinguido y de color.

View of kitchen from the dining room. Wall was removed between the two spaces to create better flow. Craftsman style custom cabinetry in both the dining and kitchen areas, including a built-in banquette with storage underneath.
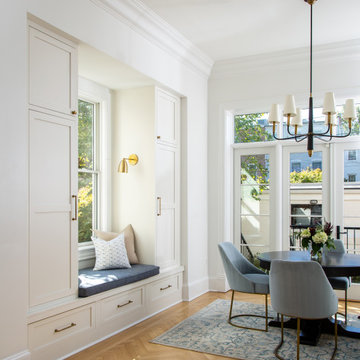
We re-imagined the back of the house by adding french doors with sidelights plus a transom which opens up to the exterior courtyard.
The addition of a bay window provided storage for coats as there was not a great place for a coat closet on the first floor. It also created a bench seat for relaxing or putting on your shoes before heading out the door.

Previously unused corner of long family room gets functional update with game table for poker/ bridge/ cocktails; abstract art complements the walls for a minimalist high style vibe.

This blushful dining area was created to compliment the homeowner’s sense of person style. We kept the space light and airy by flanking the windows with ombre sheer panels. To help ground the space we also paired the lighter pieces with dark buffet and dining table.

Diseño de comedor de cocina machihembrado campestre de tamaño medio con paredes blancas, suelo de madera clara, todas las chimeneas, suelo marrón, vigas vistas y machihembrado
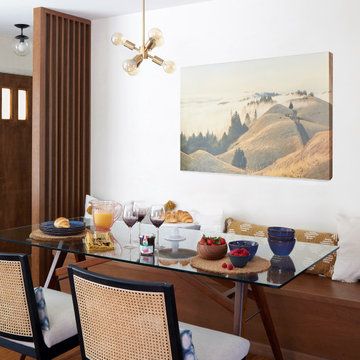
Download our free ebook, Creating the Ideal Kitchen. DOWNLOAD NOW
Designed by: Susan Klimala, CKD, CBD
Photography by: Michael Kaskel
For more information on kitchen, bath and interior design ideas go to: www.kitchenstudio-ge.com
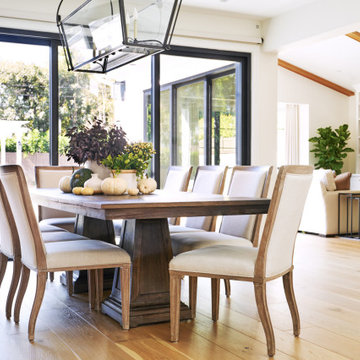
Our design studio completely transformed this California ranch with a light and airy palette highlighted with warm accents and an inviting, family-friendly ambience. All the living areas in the home are bathed in natural light and feature comfortable, functional furniture like cozy yet elegant sectionals. Floor-to-ceiling built-ins house the TVs and offer storage and display areas. The black-and-white fireplace is a design focal point with a decorative mirror flanked by sleek wall lights. Spacious white cabinetry provides abundant storage in the kitchen, and the light palette is complemented with gold pendants and fixtures. The bedrooms and bathrooms are oases of calm, offering luxurious retreats to unwind and rejuvenate.
---
Project designed by Vienna interior design studio Amy Peltier Interior Design & Home. They serve Mclean, Vienna, Bethesda, DC, Potomac, Great Falls, Chevy Chase, Rockville, Oakton, Alexandria, and the surrounding area.
---
For more about Amy Peltier Interior Design & Home, click here: https://peltierinteriors.com/
To learn more about this project, click here:
https://peltierinteriors.com/portfolio/california-ranch-luxury-interior-design/
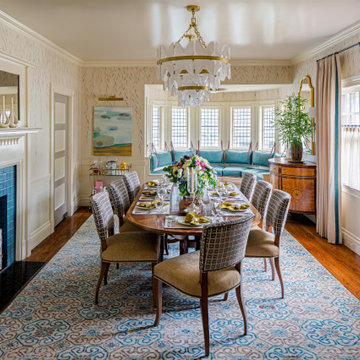
Dane Austin’s Boston interior design studio gave this 1889 Arts and Crafts home a lively, exciting look with bright colors, metal accents, and disparate prints and patterns that create stunning contrast. The enhancements complement the home’s charming, well-preserved original features including lead glass windows and Victorian-era millwork.
---
Project designed by Boston interior design studio Dane Austin Design. They serve Boston, Cambridge, Hingham, Cohasset, Newton, Weston, Lexington, Concord, Dover, Andover, Gloucester, as well as surrounding areas.
For more about Dane Austin Design, click here: https://daneaustindesign.com/
To learn more about this project, click here:
https://daneaustindesign.com/arts-and-crafts-home
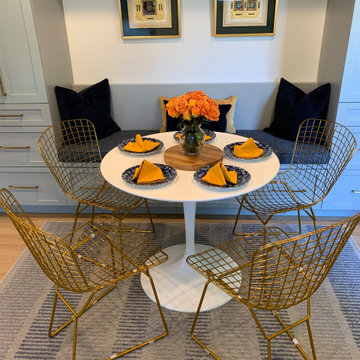
Ejemplo de comedor contemporáneo pequeño con con oficina, paredes grises, suelo laminado y suelo gris
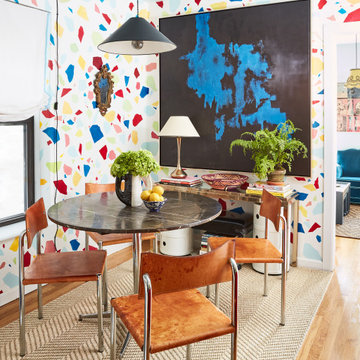
As featured in New York Magazine's "Great Rooms" and on NBC's "Open House": Dining Room designed by Tara McCauley
Foto de comedor de cocina clásico pequeño con paredes multicolor y suelo de madera clara
Foto de comedor de cocina clásico pequeño con paredes multicolor y suelo de madera clara
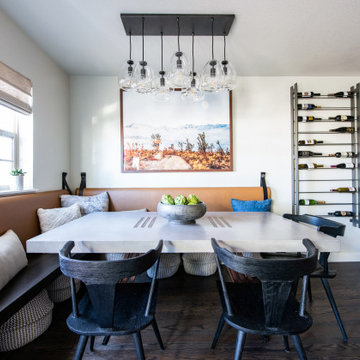
Modelo de comedor actual de tamaño medio con con oficina, paredes blancas, suelo de madera oscura y suelo marrón
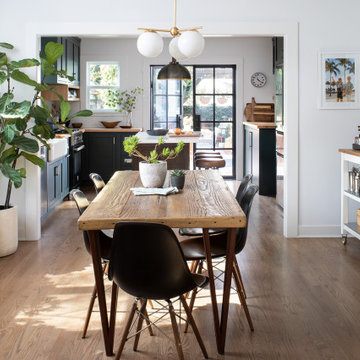
A bold, masculine kitchen & dining room in a Craftsman style home. We went dark and bold on the cabinet color and let the rest remain bright and airy to balance it out.
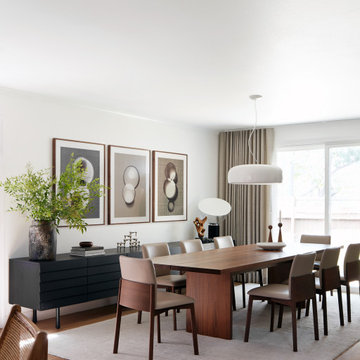
Imagen de comedor moderno de tamaño medio con suelo de madera en tonos medios
139.019 fotos de comedores de tamaño medio y pequeños
3
