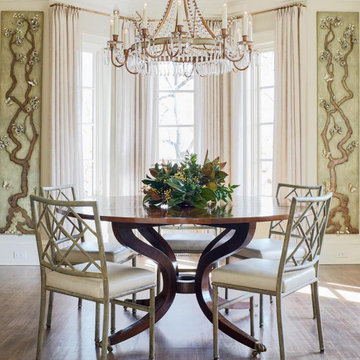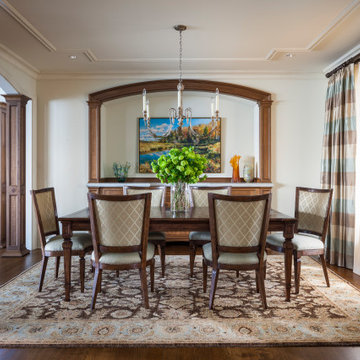5.061 fotos de comedores de tamaño medio
Filtrar por
Presupuesto
Ordenar por:Popular hoy
61 - 80 de 5061 fotos
Artículo 1 de 3
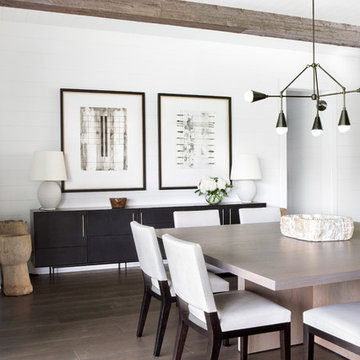
Architectural advisement, Interior Design, Custom Furniture Design & Art Curation by Chango & Co
Photography by Sarah Elliott
See the feature in Rue Magazine
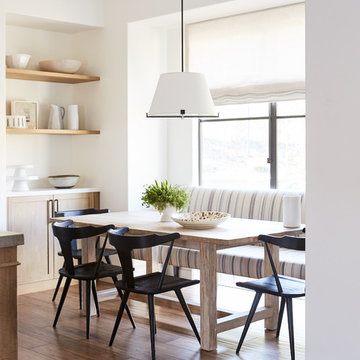
Photo by John Merkl
Imagen de comedor de cocina mediterráneo de tamaño medio con suelo de madera en tonos medios, suelo marrón y paredes blancas
Imagen de comedor de cocina mediterráneo de tamaño medio con suelo de madera en tonos medios, suelo marrón y paredes blancas
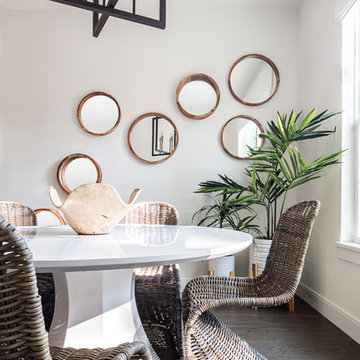
Stephen Allen Photography
Modelo de comedor de cocina tradicional renovado de tamaño medio con paredes blancas y suelo de madera oscura
Modelo de comedor de cocina tradicional renovado de tamaño medio con paredes blancas y suelo de madera oscura
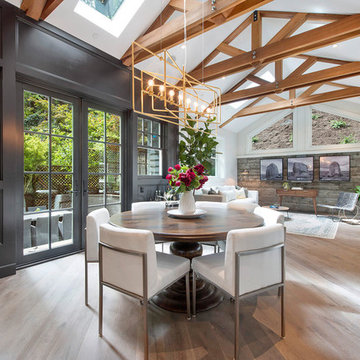
Ejemplo de comedor de cocina tradicional renovado de tamaño medio sin chimenea con paredes negras, suelo de madera oscura y suelo gris
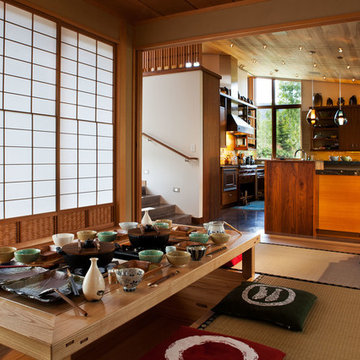
A traditional Japanese style dining in a Colorado ranch home.
Foto de comedor asiático de tamaño medio cerrado sin chimenea con paredes beige
Foto de comedor asiático de tamaño medio cerrado sin chimenea con paredes beige

Italian pendant lighting stands out against the custom graduated slate fireplace, custom old-growth redwood slab dining table with casters, contemporary high back host chairs with stainless steel nailhead trim, custom wool area rug, custom hand-planed walnut buffet with sliding doors and drawers, hand-planed Port Orford cedar beams, earth plaster walls and ceiling. Joel Berman glass sliding doors with stainless steel barn door hardware
Photo:: Michael R. Timmer
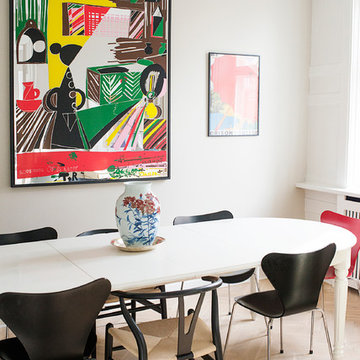
Sofie Barfoed © 2015 Houzz
Foto de comedor escandinavo de tamaño medio cerrado sin chimenea con paredes beige y suelo de madera clara
Foto de comedor escandinavo de tamaño medio cerrado sin chimenea con paredes beige y suelo de madera clara
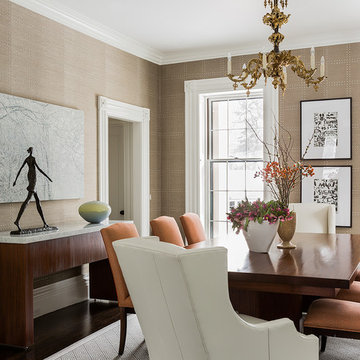
Photography by Michael J. Lee
Foto de comedor tradicional renovado de tamaño medio cerrado con paredes beige y suelo de madera oscura
Foto de comedor tradicional renovado de tamaño medio cerrado con paredes beige y suelo de madera oscura
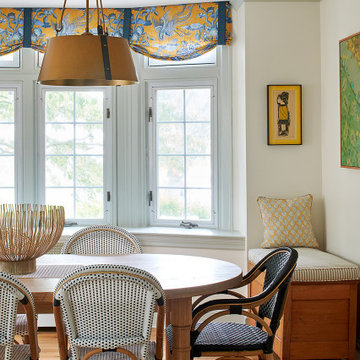
It is not uncommon for down2earth interior design to be tasked with the challenge of combining an existing kitchen and dining room into one open space that is great for communal cooking and entertaining. But what happens when that request is only the beginning? In this kitchen, our clients had big dreams for their space that went well beyond opening up the plan and included flow, organization, a timeless aesthetic, and partnering with local vendors.
Although the family wanted all the modern conveniences afforded them by a total kitchen renovation, they also wanted it to look timeless and fit in with the aesthetic of their 100 year old home. So all design decisions were made with an eye towards timelessness, from the profile of the cabinet doors, to the handmade backsplash tiles, to the choice of soapstone for countertops, which is a beautiful material that is naturally heat resistant. The soapstone was strategically positioned so that the most stunning veins would be on display across the island top and on the wall behind the cooktop. Even the green color of the cabinet, and the subtle green-greys of the trim were specifically chosen for their softness so they will not look stark or trendy in this classic home.
To address issues of flow, the clients really analyzed how they cook, entertain, and eat. We went well beyond the typical “kitchen triangle” to make sure all the hot spots of the kitchen were in the most functional locations within the space. Once we located the “big moves” we really dug down into the details. Some noteworthy ones include a whole wall of deep pantries with pull outs so all food storage is in one place, knives stored in a drawer right over the cutting boards, trash located right behind the sink, and pots, pans, cookie sheets located right by the oven, and a pullout for the Kitchenaid mixer. There are also pullouts that serve as dedicated storage next to the oven for oils, spices, and utensils, and a microwave located in the island which will facilitate aging in place if that becomes an objective in the future. A broom and cleaning supply storage closet at the top of the basement stairs coordinates with the kitchen cabinets so it will look nice if on view, or it can be hidden behind barn doors that tuck just a bit behind the oven. Storage for platters and a bar are located near the dining room so they will be on hand for entertaining.
As a couple deeply invested in their local community, it was important to the homeowners to work with as many local vendors as possible. From flooring to woodwork to tile to countertops, choosing the right materials to make this project come together was a real collaborative effort. Their close community connections also inspired these empty nesters to stay in their home and update it to their needs, rather than relocating. The space can now accommodate their growing family that might consist of children’s spouses, grandkids, and furry friends alike.
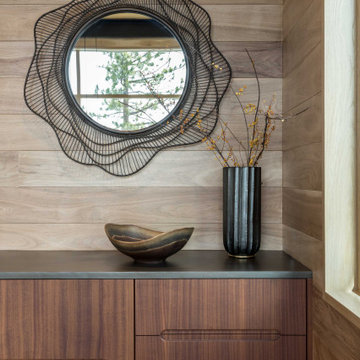
Custom buffet
Imagen de comedor rústico de tamaño medio cerrado sin chimenea con madera y madera
Imagen de comedor rústico de tamaño medio cerrado sin chimenea con madera y madera

Dry bar in dining room. Custom millwork design with integrated panel front wine refrigerator and antique mirror glass backsplash with rosettes.
Imagen de comedor de cocina clásico renovado de tamaño medio con paredes blancas, suelo de madera en tonos medios, chimenea de doble cara, marco de chimenea de piedra, suelo marrón, bandeja y panelado
Imagen de comedor de cocina clásico renovado de tamaño medio con paredes blancas, suelo de madera en tonos medios, chimenea de doble cara, marco de chimenea de piedra, suelo marrón, bandeja y panelado

Modelo de comedor de tamaño medio con con oficina, paredes grises, suelo de madera oscura, todas las chimeneas, marco de chimenea de piedra, suelo marrón, vigas vistas y ladrillo
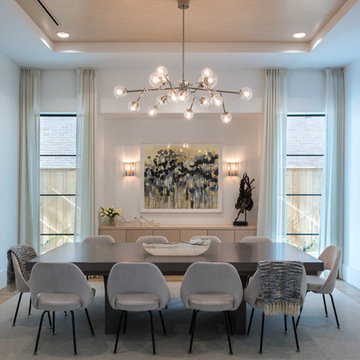
Imagen de comedor clásico renovado de tamaño medio cerrado sin chimenea con paredes blancas, suelo de madera clara y suelo beige
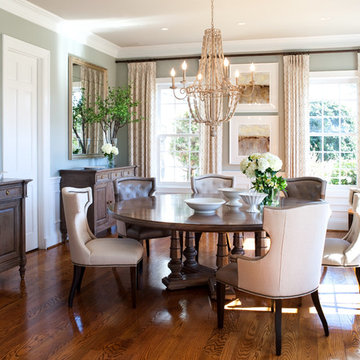
Stacy Zarin Goldberg Photography
Modelo de comedor clásico renovado de tamaño medio cerrado sin chimenea con paredes verdes y suelo de madera en tonos medios
Modelo de comedor clásico renovado de tamaño medio cerrado sin chimenea con paredes verdes y suelo de madera en tonos medios
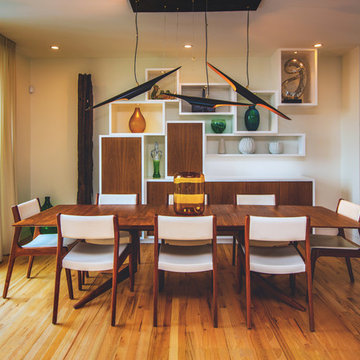
Foto de comedor retro de tamaño medio abierto con paredes blancas y suelo de madera en tonos medios
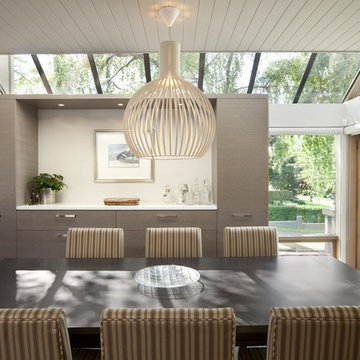
Designer: False Creek Design Group
Photographer: Ema Peter
Ejemplo de comedor contemporáneo de tamaño medio cerrado con paredes blancas
Ejemplo de comedor contemporáneo de tamaño medio cerrado con paredes blancas
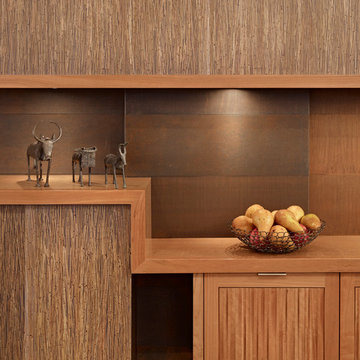
The Lake Forest Park Renovation is a top-to-bottom renovation of a 50's Northwest Contemporary house located 25 miles north of Seattle.
Photo: Benjamin Benschneider

The finished living room at our Kensington apartment renovation. My client wanted a furnishing make-over, so there was no building work required in this stage of the project.
We split the area into the Living room and Dining Room - we will post more images over the coming days..
We wanted to add a splash of colour to liven the space and we did this though accessories, cushions, artwork and the dining chairs. The space works really well and and we changed the bland original living room into a room full of energy and character..
The start of the process was to create floor plans, produce a CAD layout and specify all the furnishing. We designed two bespoke bookcases and created a large window seat hiding the radiators. We also installed a new fireplace which became a focal point at the far end of the room..
I hope you like the photos. We love getting comments from you, so please let me know your thoughts. I would like to say a special thank you to my client, who has been a pleasure to work with and has allowed me to photograph his apartment. We are looking forward to the next phase of this project, which involves extending the property and updating the bathrooms.
5.061 fotos de comedores de tamaño medio
4
