788 fotos de comedores de tamaño medio con marco de chimenea de metal
Ordenar por:Popular hoy
21 - 40 de 788 fotos
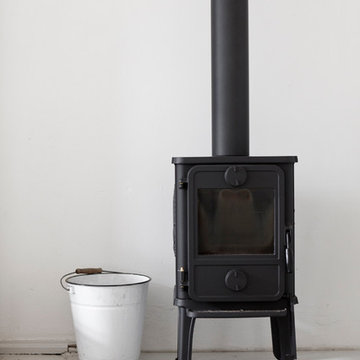
Matthias Hiller / STUDIO OINK
Modelo de comedor escandinavo de tamaño medio cerrado con paredes blancas, suelo de madera en tonos medios, estufa de leña, marco de chimenea de metal y suelo gris
Modelo de comedor escandinavo de tamaño medio cerrado con paredes blancas, suelo de madera en tonos medios, estufa de leña, marco de chimenea de metal y suelo gris
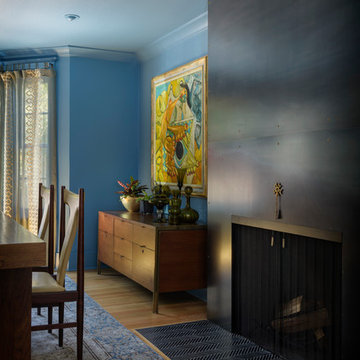
Dining room transformed from board-and-batten white trimmed builders grade, to personality and drama with the fireplace newly clad in steel, client's own dining room table with danish modern chairs added for flair and interest. Custom designed flue escutcheon to go with Matthew Fairbanks chandelier. Photo by Aaron Leitz

Wood plank ceilings carry from the inside of this home through the glass walls to the exterior overhangs, making the spaces feel like they have no boundaries. Forever views compete with the art collection inside this home, and colors are vibrant.
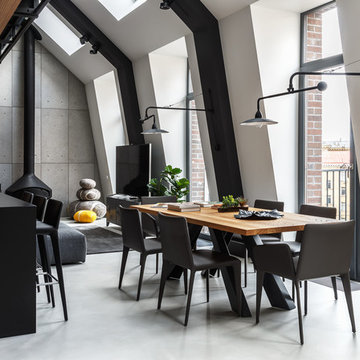
Сергей Красюк
Diseño de comedor contemporáneo de tamaño medio con paredes blancas, suelo de cemento, chimeneas suspendidas, marco de chimenea de metal y suelo gris
Diseño de comedor contemporáneo de tamaño medio con paredes blancas, suelo de cemento, chimeneas suspendidas, marco de chimenea de metal y suelo gris
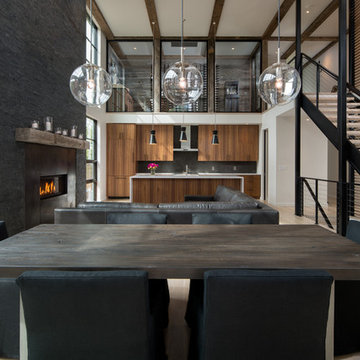
Modelo de comedor moderno de tamaño medio abierto con paredes grises, suelo de madera clara, todas las chimeneas, marco de chimenea de metal y suelo marrón
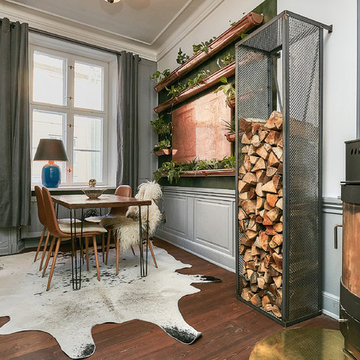
Fotograf Camilla Ropers © Houzz 2018
Imagen de comedor bohemio de tamaño medio cerrado con paredes grises, suelo de madera oscura, estufa de leña, marco de chimenea de metal y suelo marrón
Imagen de comedor bohemio de tamaño medio cerrado con paredes grises, suelo de madera oscura, estufa de leña, marco de chimenea de metal y suelo marrón
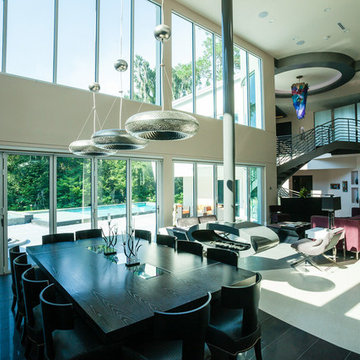
Photography by Chris Redd
Modelo de comedor contemporáneo de tamaño medio abierto con paredes beige, suelo de baldosas de porcelana, marco de chimenea de metal y chimeneas suspendidas
Modelo de comedor contemporáneo de tamaño medio abierto con paredes beige, suelo de baldosas de porcelana, marco de chimenea de metal y chimeneas suspendidas
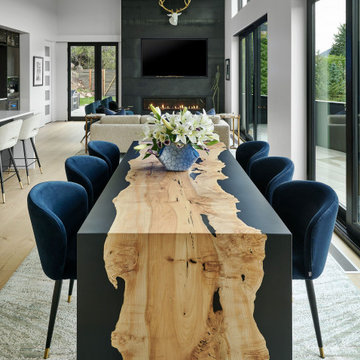
Modern dining table overlooking a kitchen and great room, with a roof deck and panoramic view.
Modelo de comedor contemporáneo de tamaño medio abierto con paredes blancas, suelo de madera clara, chimenea lineal, marco de chimenea de metal y suelo marrón
Modelo de comedor contemporáneo de tamaño medio abierto con paredes blancas, suelo de madera clara, chimenea lineal, marco de chimenea de metal y suelo marrón
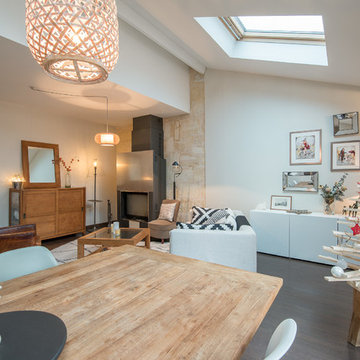
charline Bon photographe
Diseño de comedor bohemio de tamaño medio abierto con paredes blancas, suelo de madera oscura, chimenea de esquina, marco de chimenea de metal y suelo marrón
Diseño de comedor bohemio de tamaño medio abierto con paredes blancas, suelo de madera oscura, chimenea de esquina, marco de chimenea de metal y suelo marrón
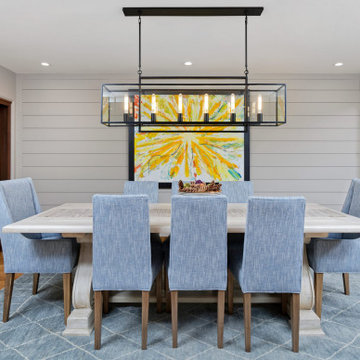
Our Denver studio designed this home to reflect the stunning mountains that it is surrounded by. See how we did it.
---
Project designed by Denver, Colorado interior designer Margarita Bravo. She serves Denver as well as surrounding areas such as Cherry Hills Village, Englewood, Greenwood Village, and Bow Mar.
For more about MARGARITA BRAVO, click here: https://www.margaritabravo.com/
To learn more about this project, click here: https://www.margaritabravo.com/portfolio/mountain-chic-modern-rustic-home-denver/

Modelo de comedor minimalista de tamaño medio abierto con paredes beige, suelo de baldosas de porcelana, chimenea lineal, marco de chimenea de metal, suelo gris y madera
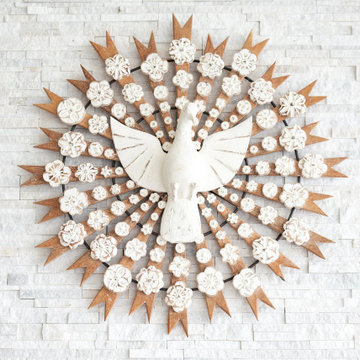
Our St. Pete studio designed this stunning home in a Greek Mediterranean style to create the best of Florida waterfront living. We started with a neutral palette and added pops of bright blue to recreate the hues of the ocean in the interiors. Every room is carefully curated to ensure a smooth flow and feel, including the luxurious bathroom, which evokes a calm, soothing vibe. All the bedrooms are decorated to ensure they blend well with the rest of the home's decor. The large outdoor pool is another beautiful highlight which immediately puts one in a relaxing holiday mood!
---
Pamela Harvey Interiors offers interior design services in St. Petersburg and Tampa, and throughout Florida's Suncoast area, from Tarpon Springs to Naples, including Bradenton, Lakewood Ranch, and Sarasota.
For more about Pamela Harvey Interiors, see here: https://www.pamelaharveyinteriors.com/
To learn more about this project, see here: https://www.pamelaharveyinteriors.com/portfolio-galleries/waterfront-home-tampa-fl
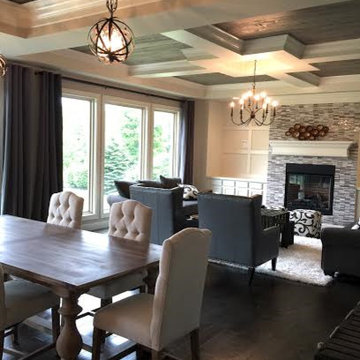
Foto de comedor clásico renovado de tamaño medio abierto con suelo de madera oscura, todas las chimeneas, marco de chimenea de metal y paredes grises
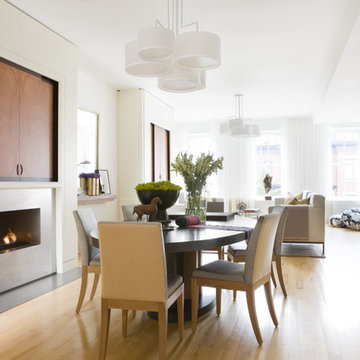
The Dining and Living Room of this city residence are connected to make one large parlor appropriate for large entertaining or intimate dinners. The fireplaces, stainless steel surrounds and ceiling pendants mirror one another for continuity and consistency in the space. The bright walls and natural light create the perfect backdrop for the extraordinary artwork and furnishings. By night, the pieces are accented by carefully placed recessed lights.
Photographer: Angie Seckinger
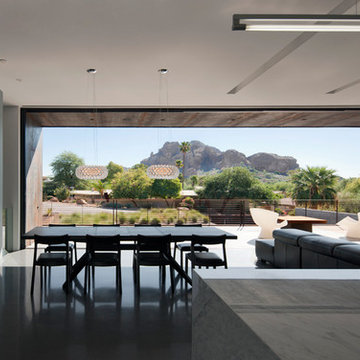
The public area of the house is one open space where the dining room, family room, kitchen, and a large kitchen island coexist. Polished Wenge millwork, white marble, and terrazzo floors contrast the rawness of the exterior concrete, CMU, and weathered steel.
Bill Timmerman - Timmerman Photography

Imagen de comedor gris actual de tamaño medio abierto con paredes grises, suelo de madera clara, chimenea lineal, suelo beige, boiserie, marco de chimenea de metal y bandeja
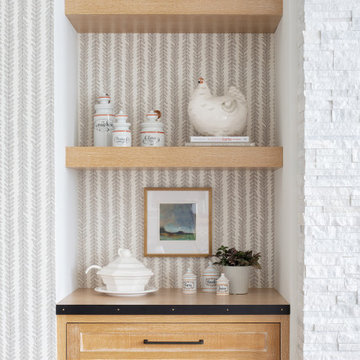
Our St. Pete studio designed this stunning home in a Greek Mediterranean style to create the best of Florida waterfront living. We started with a neutral palette and added pops of bright blue to recreate the hues of the ocean in the interiors. Every room is carefully curated to ensure a smooth flow and feel, including the luxurious bathroom, which evokes a calm, soothing vibe. All the bedrooms are decorated to ensure they blend well with the rest of the home's decor. The large outdoor pool is another beautiful highlight which immediately puts one in a relaxing holiday mood!
---
Pamela Harvey Interiors offers interior design services in St. Petersburg and Tampa, and throughout Florida's Suncoast area, from Tarpon Springs to Naples, including Bradenton, Lakewood Ranch, and Sarasota.
For more about Pamela Harvey Interiors, see here: https://www.pamelaharveyinteriors.com/
To learn more about this project, see here: https://www.pamelaharveyinteriors.com/portfolio-galleries/waterfront-home-tampa-fl

Salón de estilo nórdico, luminoso y acogedor con gran contraste entre tonos blancos y negros.
Ejemplo de comedor abovedado escandinavo de tamaño medio con paredes blancas, suelo de madera clara, todas las chimeneas, marco de chimenea de metal y suelo blanco
Ejemplo de comedor abovedado escandinavo de tamaño medio con paredes blancas, suelo de madera clara, todas las chimeneas, marco de chimenea de metal y suelo blanco

Custom dining table with built-in lazy susan. Light fixture by Ingo Mauer: Oh Mei Ma.
Modelo de comedor de cocina actual de tamaño medio con paredes blancas, suelo de madera clara, chimenea de doble cara, suelo beige y marco de chimenea de metal
Modelo de comedor de cocina actual de tamaño medio con paredes blancas, suelo de madera clara, chimenea de doble cara, suelo beige y marco de chimenea de metal

there is a spacious area to seat together in Dinning area. In the dinning area there is wooden dinning table with white sofa chairs, stylish pendant lights, well designed wall ,Windows to see outside view, grey curtains, showpieces on the table. In this design of dinning room there is good contrast of brownish wall color and white sofa.
788 fotos de comedores de tamaño medio con marco de chimenea de metal
2