760 fotos de comedores de tamaño medio con chimenea lineal
Filtrar por
Presupuesto
Ordenar por:Popular hoy
81 - 100 de 760 fotos
Artículo 1 de 3
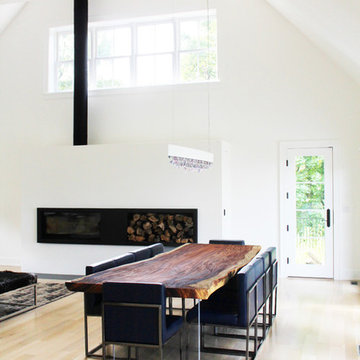
Casey Shea
Imagen de comedor minimalista de tamaño medio abierto con paredes blancas, suelo de madera clara, chimenea lineal y marco de chimenea de metal
Imagen de comedor minimalista de tamaño medio abierto con paredes blancas, suelo de madera clara, chimenea lineal y marco de chimenea de metal
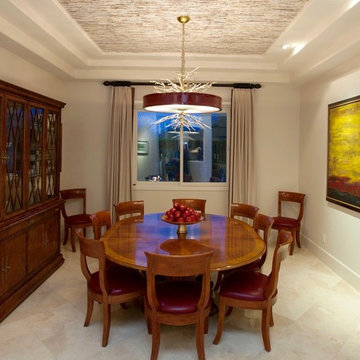
James Latta of Rancho Images -
MOVIE COLONY
When we met these wonderful Palm Springs clients, they were overwhelmed with the task of downsizing their vast collection of fine art, antiques, and sculptures. The problem was it was an amazing collection so the task was not easy. What do we keep? What do we let go? Design Vision Studio to the rescue! We realized that to really showcase these beautiful pieces, we needed to pick and choose the right ones and ensure they were showcased properly.
Lighting was improved throughout the home. We installed and updated recessed lights and cabinet lighting. Outdated ceiling fans and chandeliers were replaced. The walls were painted with a warm, soft ivory color and the moldings, door and windows also were given a complimentary fresh coat of paint. The overall impact was a clean bright room.
We replaced the outdated oak front doors with modern glass doors. The fireplace received a facelift with new tile, a custom mantle and crushed glass to replace the old fake logs. Custom draperies frame the views. The dining room was brought to life with recycled magazine grass cloth wallpaper on the ceiling, new red leather upholstery on the chairs, and a custom red paint treatment on the new chandelier to tie it all together. (The chandelier was actually powder-coated at an auto paint shop!)
Once crammed with too much, too little and no style, the Asian Modern Bedroom Suite is now a DREAM COME TRUE. We even incorporated their much loved (yet horribly out-of-date) small sofa by recovering it with teal velvet to give it new life.
Underutilized hall coat closets were removed and transformed with custom cabinetry to create art niches. We also designed a custom built-in media cabinet with "breathing room" to display more of their treasures. The new furniture was intentionally selected with modern lines to give the rooms layers and texture.
When we suggested a crystal ship chandelier to our clients, they wanted US to walk the plank. Luckily, after months of consideration, the tides turned and they gained the confidence to follow our suggestion. Now their powder room is one of their favorite spaces in their home.
Our clients (and all of their friends) are amazed at the total transformation of this home and with how well it "fits" them. We love the results too. This home now tells a story through their beautiful life-long collections. The design may have a gallery look but the feeling is all comfort and style.
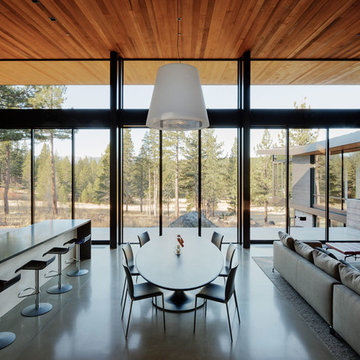
Foto de comedor de cocina minimalista de tamaño medio con paredes blancas, suelo de cemento, chimenea lineal, marco de chimenea de madera y suelo gris
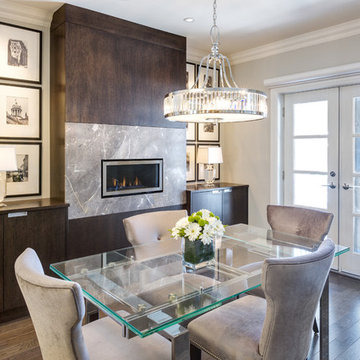
This used to be the living room! The renovation plan dictated that this would be a better dining room. A new gas fireplace with storage was added. The front window was replaced with french doors which open onto the front porch. An expandable dining table allows for both small and large gatherings.
Photos: Dave Remple
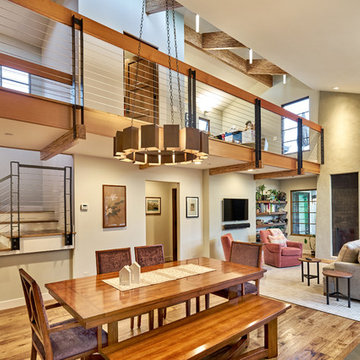
Palo Alto mid century Coastwise house renovation, creating open loft concept. Focusing on sustainability, green materials and designed for aging in place, the home took on an industrial style.
Clear stained engineered parallam lumber and black steel accents expose the structure of loft and clerestory.
A vertically aligned fireplace by Ortal Fireplace is inset behind a patina'ed sheet metal panel and wrapped in a plaster surround hand finished with American Clay.
American Clay artist: Orit Yanai, San Francisco
Steel artist: Lee Crowley, http://www.leecrowleyart.com
Color Consulting: Penelope Jones Interior Design
Photo: Mark Pinkerton vi360
Steel cable rail. Uprights are custom made steel supported on cantilevered engineered lumber beams.
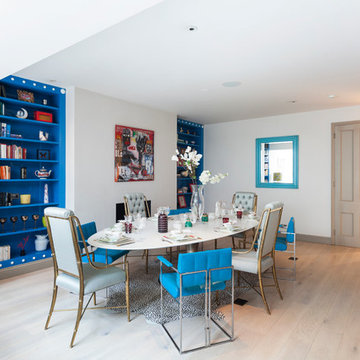
A relaxed dining space with cool hues of blue and eclectic chairs and tableware delivers a unique space. With London character the room has a fabulous chilled Miami vibe.
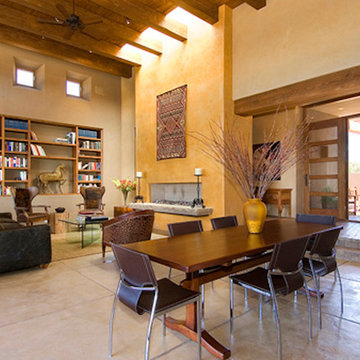
Modelo de comedor de estilo americano de tamaño medio abierto con paredes beige, suelo de baldosas de cerámica, chimenea lineal y marco de chimenea de yeso
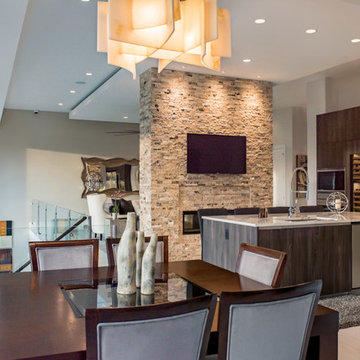
Kelly Ann Photos
Imagen de comedor de cocina moderno de tamaño medio con suelo de mármol, chimenea lineal, marco de chimenea de piedra y paredes blancas
Imagen de comedor de cocina moderno de tamaño medio con suelo de mármol, chimenea lineal, marco de chimenea de piedra y paredes blancas
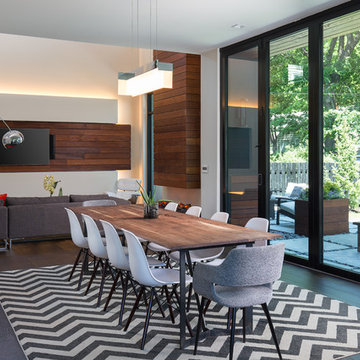
Matthew Anderson
Modelo de comedor moderno de tamaño medio abierto con paredes blancas, suelo de madera oscura, chimenea lineal, marco de chimenea de madera y suelo marrón
Modelo de comedor moderno de tamaño medio abierto con paredes blancas, suelo de madera oscura, chimenea lineal, marco de chimenea de madera y suelo marrón

Ejemplo de comedor retro de tamaño medio abierto con paredes blancas, suelo de cemento, chimenea lineal, marco de chimenea de ladrillo y suelo beige
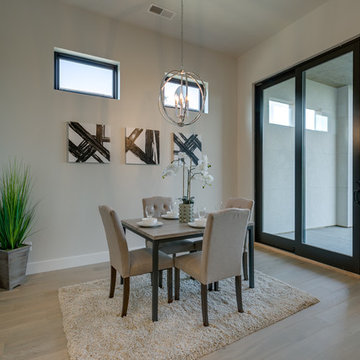
Foto de comedor moderno de tamaño medio abierto con paredes grises, suelo de madera clara, chimenea lineal, marco de chimenea de baldosas y/o azulejos y suelo beige
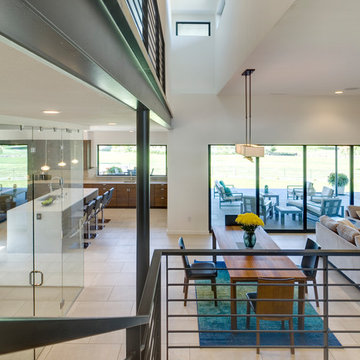
Steve Keating
Modelo de comedor minimalista de tamaño medio abierto con paredes blancas, suelo de baldosas de porcelana, chimenea lineal, marco de chimenea de piedra y suelo blanco
Modelo de comedor minimalista de tamaño medio abierto con paredes blancas, suelo de baldosas de porcelana, chimenea lineal, marco de chimenea de piedra y suelo blanco
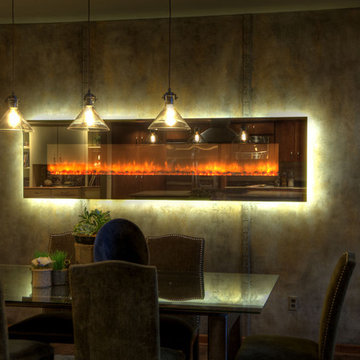
View of electric fireplace in dining room - The electric fireplace in the dining room is also highlighted by LED lighting.
Photo courtesy of Fred Lassmann
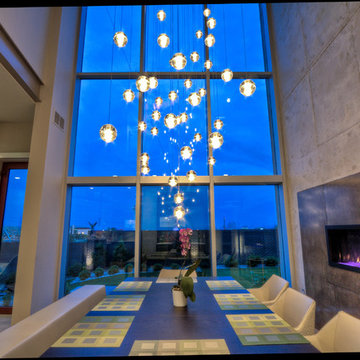
Imagen de comedor actual de tamaño medio abierto con paredes grises, suelo de madera en tonos medios, chimenea lineal, marco de chimenea de metal y suelo marrón
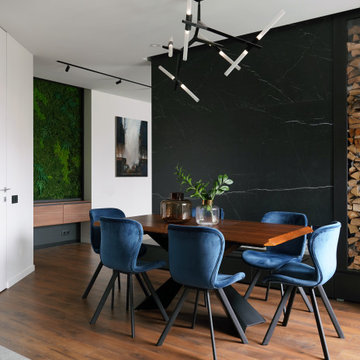
Foto de comedor de cocina actual de tamaño medio con paredes blancas y chimenea lineal
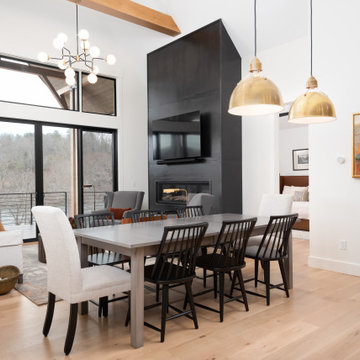
Modelo de comedor de cocina abovedado de tamaño medio con paredes blancas, suelo de madera en tonos medios, chimenea lineal y marco de chimenea de hormigón
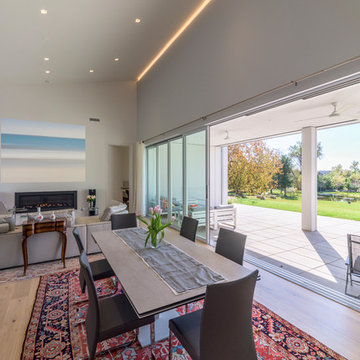
Modelo de comedor moderno de tamaño medio abierto con paredes beige, suelo de madera clara, chimenea lineal, marco de chimenea de yeso y suelo beige
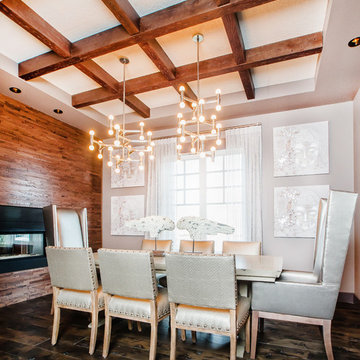
Cofferred ceiling beams by the Woodbeam Company. Finely crafted real wood box beams that are light weight, easy to install and cost effective. Supplying western Canada. Beams finished in a partial reclaimed texture.
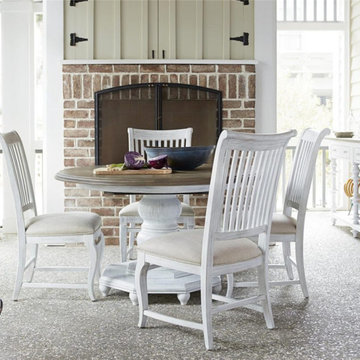
Imagen de comedor de estilo de casa de campo de tamaño medio cerrado con paredes beige, chimenea lineal, marco de chimenea de ladrillo y suelo gris
760 fotos de comedores de tamaño medio con chimenea lineal
5
