760 fotos de comedores de tamaño medio con chimenea lineal
Filtrar por
Presupuesto
Ordenar por:Popular hoy
121 - 140 de 760 fotos
Artículo 1 de 3
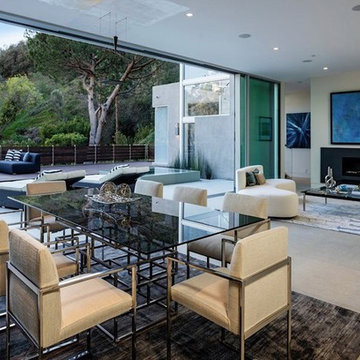
Ejemplo de comedor moderno de tamaño medio abierto con paredes blancas, suelo de cemento, chimenea lineal y marco de chimenea de metal
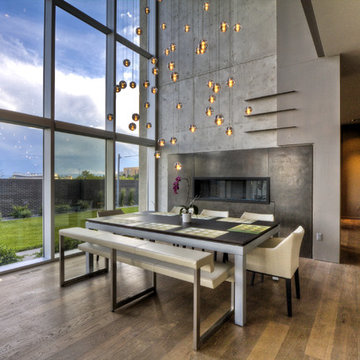
Diseño de comedor actual de tamaño medio abierto con paredes grises, suelo de madera en tonos medios, chimenea lineal, marco de chimenea de metal y suelo marrón
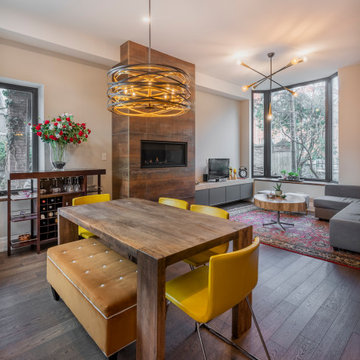
Foto de comedor contemporáneo de tamaño medio abierto con paredes blancas, suelo de madera en tonos medios, chimenea lineal y suelo marrón
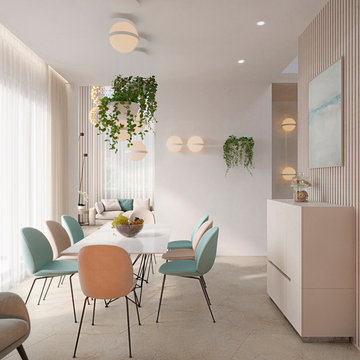
Ejemplo de comedor actual de tamaño medio abierto con paredes blancas, suelo de baldosas de porcelana, chimenea lineal, marco de chimenea de yeso y suelo beige
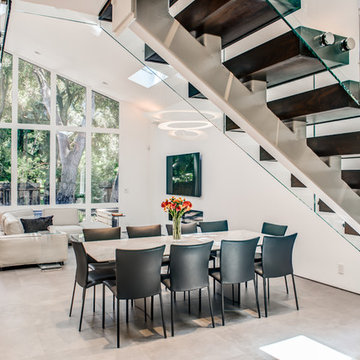
photos - Treve Johnson
Modelo de comedor minimalista de tamaño medio con paredes blancas, suelo de baldosas de cerámica, chimenea lineal, marco de chimenea de yeso y suelo gris
Modelo de comedor minimalista de tamaño medio con paredes blancas, suelo de baldosas de cerámica, chimenea lineal, marco de chimenea de yeso y suelo gris
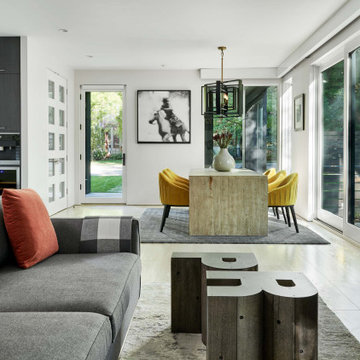
Modelo de comedor moderno de tamaño medio abierto con paredes blancas, suelo de madera clara, chimenea lineal, marco de chimenea de piedra y suelo marrón
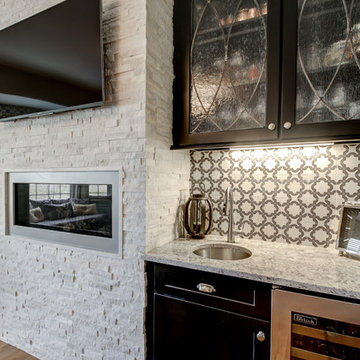
Kris Palen
Ejemplo de comedor de cocina tradicional renovado de tamaño medio con suelo de madera clara, paredes grises, chimenea lineal, marco de chimenea de piedra y suelo beige
Ejemplo de comedor de cocina tradicional renovado de tamaño medio con suelo de madera clara, paredes grises, chimenea lineal, marco de chimenea de piedra y suelo beige
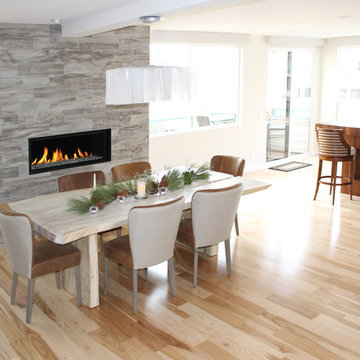
The open kitchen, dining, and living room floor plan creates a wonderful space for entertaining.
Modelo de comedor de cocina blanco moderno de tamaño medio con paredes blancas, suelo de madera clara, chimenea lineal, marco de chimenea de baldosas y/o azulejos y suelo beige
Modelo de comedor de cocina blanco moderno de tamaño medio con paredes blancas, suelo de madera clara, chimenea lineal, marco de chimenea de baldosas y/o azulejos y suelo beige
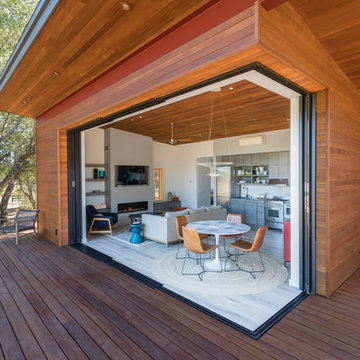
Imagen de comedor minimalista de tamaño medio abierto con paredes blancas, suelo de madera clara, chimenea lineal, marco de chimenea de yeso y suelo gris
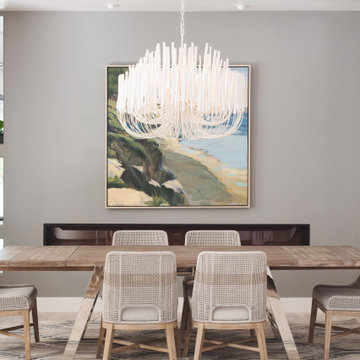
Imagen de comedor contemporáneo de tamaño medio abierto con paredes grises, chimenea lineal, marco de chimenea de yeso y suelo beige
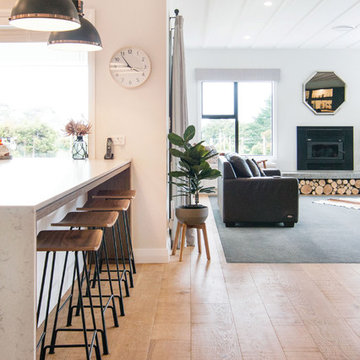
The warm, caramel flooring in this house really is a point of difference. The custom saw marked timber looks stunning and largely contributes to the rustic qualities of this home. The floor planks are mixed width to further enhance the originality of this statement floor.
Range: Pro-Plank Villa-Sawn Oak (15mm Unfinished Engineered French Oak Flooring)
Product: Unfinished Villa-Sawn (Requires Finishing)
Dimensions: 260mm W x 19mm H x 2.2m L
Grade: Feature (Prominent Grain & Knots)
Finish: Custom Finish
Texture: Genuine Saw marked
Warranty: 25 Years Residential | 5 Years Commercial
Photography: Forté
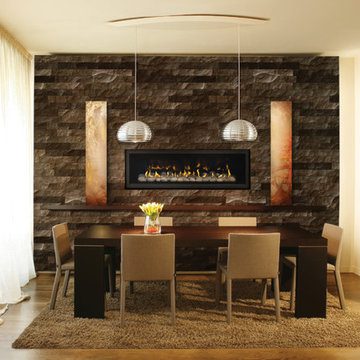
Ejemplo de comedor contemporáneo de tamaño medio abierto con paredes beige, suelo de madera clara, chimenea lineal, marco de chimenea de piedra y suelo beige
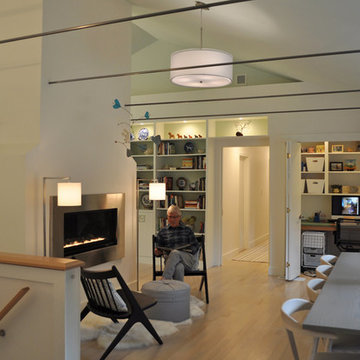
Constructed in two phases, this renovation, with a few small additions, touched nearly every room in this late ‘50’s ranch house. The owners raised their family within the original walls and love the house’s location, which is not far from town and also borders conservation land. But they didn’t love how chopped up the house was and the lack of exposure to natural daylight and views of the lush rear woods. Plus, they were ready to de-clutter for a more stream-lined look. As a result, KHS collaborated with them to create a quiet, clean design to support the lifestyle they aspire to in retirement.
To transform the original ranch house, KHS proposed several significant changes that would make way for a number of related improvements. Proposed changes included the removal of the attached enclosed breezeway (which had included a stair to the basement living space) and the two-car garage it partially wrapped, which had blocked vital eastern daylight from accessing the interior. Together the breezeway and garage had also contributed to a long, flush front façade. In its stead, KHS proposed a new two-car carport, attached storage shed, and exterior basement stair in a new location. The carport is bumped closer to the street to relieve the flush front facade and to allow access behind it to eastern daylight in a relocated rear kitchen. KHS also proposed a new, single, more prominent front entry, closer to the driveway to replace the former secondary entrance into the dark breezeway and a more formal main entrance that had been located much farther down the facade and curiously bordered the bedroom wing.
Inside, low ceilings and soffits in the primary family common areas were removed to create a cathedral ceiling (with rod ties) over a reconfigured semi-open living, dining, and kitchen space. A new gas fireplace serving the relocated dining area -- defined by a new built-in banquette in a new bay window -- was designed to back up on the existing wood-burning fireplace that continues to serve the living area. A shared full bath, serving two guest bedrooms on the main level, was reconfigured, and additional square footage was captured for a reconfigured master bathroom off the existing master bedroom. A new whole-house color palette, including new finishes and new cabinetry, complete the transformation. Today, the owners enjoy a fresh and airy re-imagining of their familiar ranch house.
Photos by Katie Hutchison
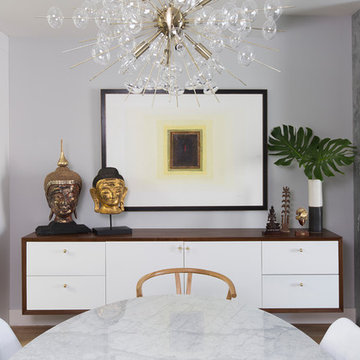
Michelle Drewes
Ejemplo de comedor moderno de tamaño medio abierto con paredes grises, suelo de madera en tonos medios, chimenea lineal, marco de chimenea de hormigón y suelo marrón
Ejemplo de comedor moderno de tamaño medio abierto con paredes grises, suelo de madera en tonos medios, chimenea lineal, marco de chimenea de hormigón y suelo marrón
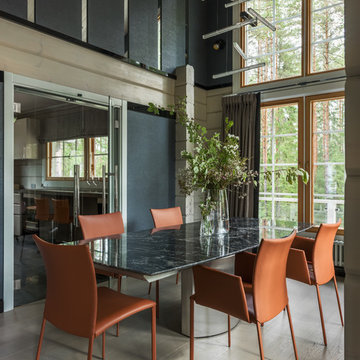
Дарья Майер
Ejemplo de comedor de tamaño medio abierto con paredes grises, suelo de madera clara, chimenea lineal, marco de chimenea de piedra y suelo gris
Ejemplo de comedor de tamaño medio abierto con paredes grises, suelo de madera clara, chimenea lineal, marco de chimenea de piedra y suelo gris
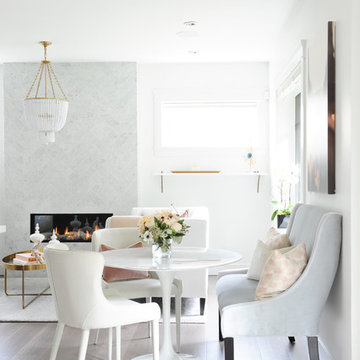
This beautiful dining room/living room was designed By Chrissy & Co principle designer Chrissy Cottrell. Photo by Tracey Ayton-Edwards.
Imagen de comedor tradicional renovado de tamaño medio con paredes blancas, suelo de madera en tonos medios, marco de chimenea de piedra y chimenea lineal
Imagen de comedor tradicional renovado de tamaño medio con paredes blancas, suelo de madera en tonos medios, marco de chimenea de piedra y chimenea lineal
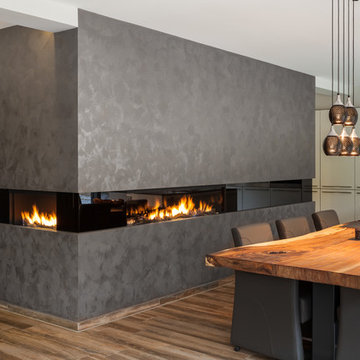
Klare Linien, bewusst gesetzte Sichtachsen, edle Materialien und stimmige Farben prägen die Räume dieses Hauses in Essen. So entspringt der Kochinsel eine lange Tafel aus indonesischem Soarholz. Wer hier sitzt, kann das Essen und den Panoramablick in den Garten zugleich genießen. Die Keramik-Arbeitsplatte der Küche passt ebenso stimmig ins Farbkonzept wie Türen und Fenster. ©Jannis Wiebusch
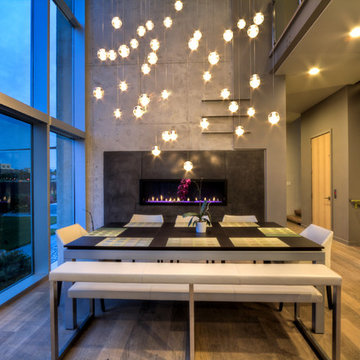
Diseño de comedor contemporáneo de tamaño medio abierto con paredes grises, suelo de madera en tonos medios, chimenea lineal, marco de chimenea de metal y suelo marrón
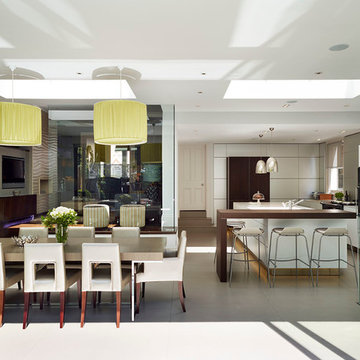
Kitchen Architecture
Foto de comedor contemporáneo de tamaño medio abierto con paredes grises, suelo de baldosas de porcelana, chimenea lineal y marco de chimenea de yeso
Foto de comedor contemporáneo de tamaño medio abierto con paredes grises, suelo de baldosas de porcelana, chimenea lineal y marco de chimenea de yeso
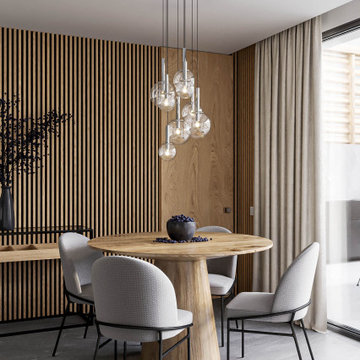
Foto de comedor minimalista de tamaño medio abierto con paredes beige, suelo de baldosas de porcelana, chimenea lineal, marco de chimenea de metal, suelo gris y madera
760 fotos de comedores de tamaño medio con chimenea lineal
7